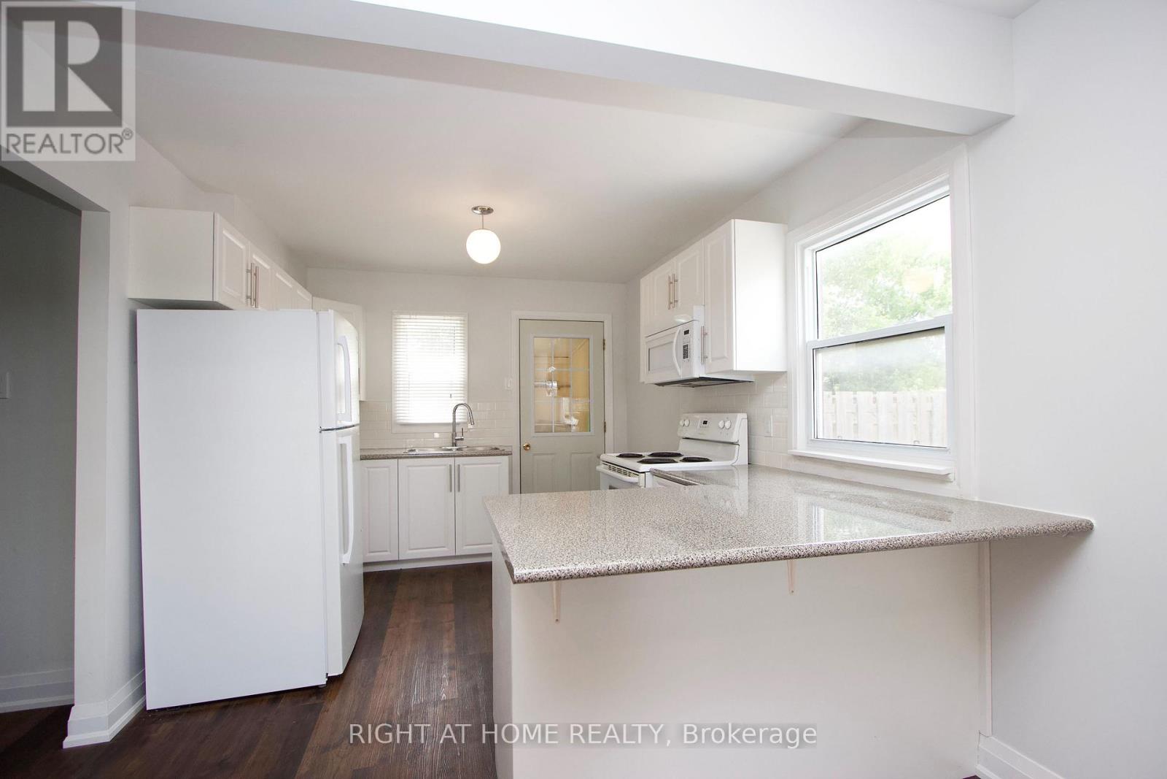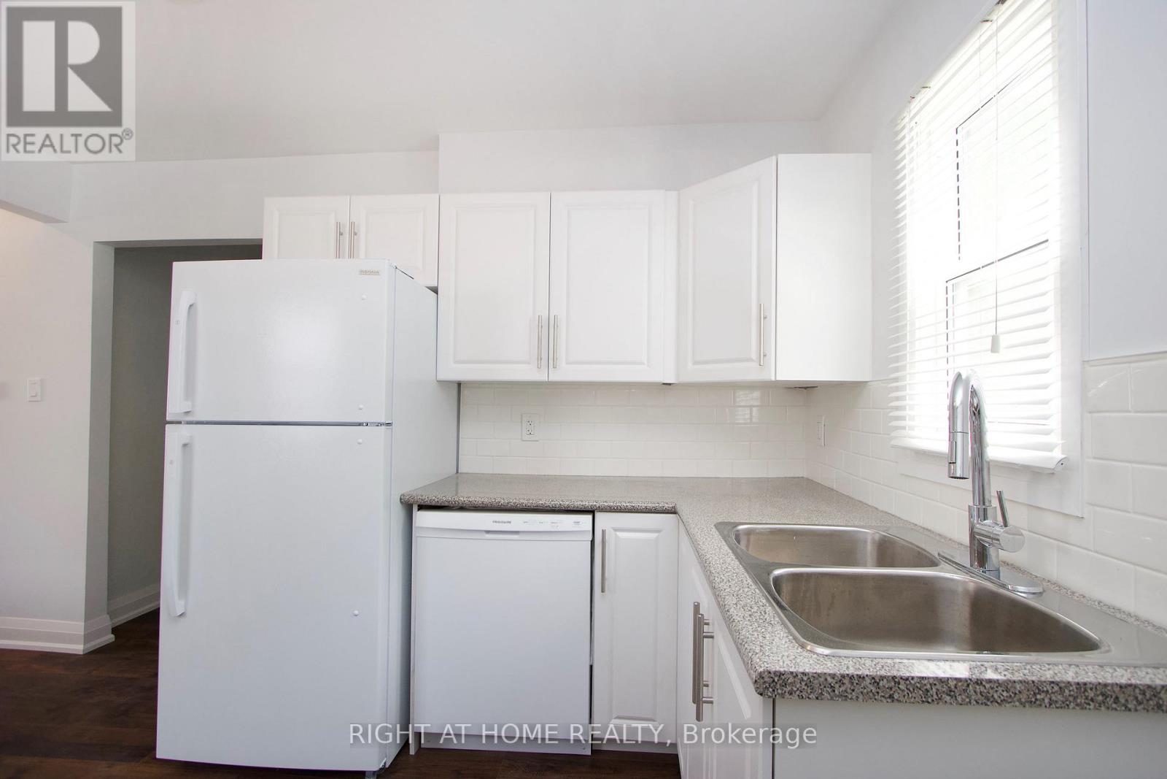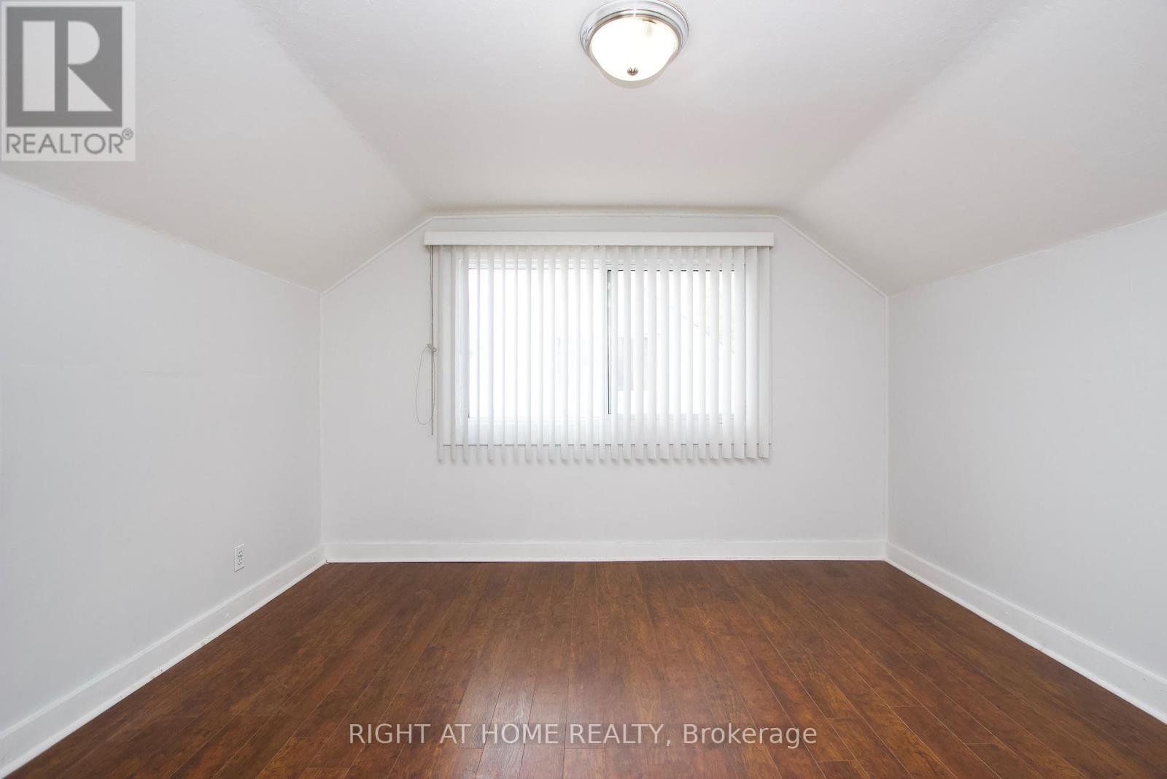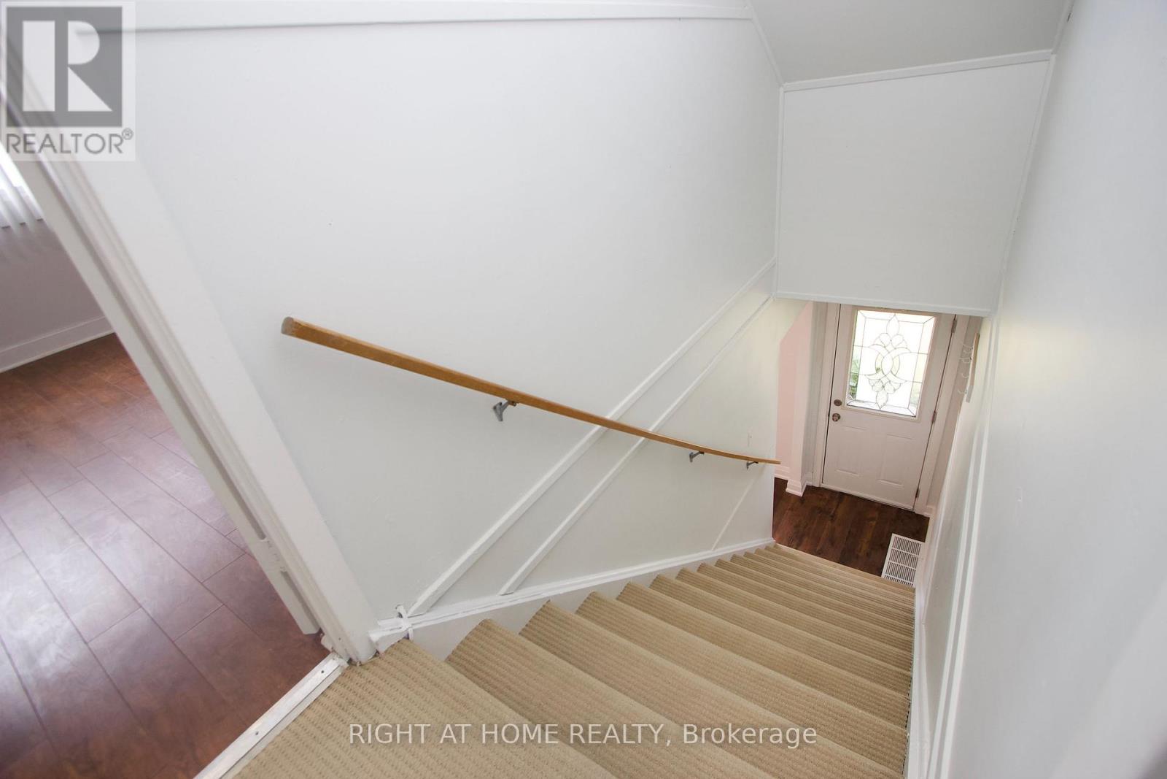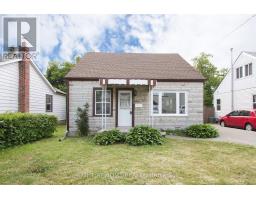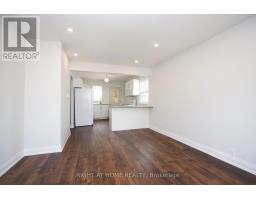3 Bedroom
1 Bathroom
Central Air Conditioning
Forced Air
$2,650 Monthly
Cute and cozy, but bigger than it looks in this recently updated home. You'll love the open-concept kitchen, with gleaming countertops and breakfast bar. The Primary Bedroom is conveniently located on the Main Floor and includes a private Den/Office.Two good-sized bedrooms are on the second floor. Beautiful, private backyard with Garden Shed, plus ample parking are added value for this lovely property. Nice, quiet area, yet close to all amenities, including schools, parks, shopping and transit. Just a short drive to Hwy. 401 and the Costco retail development at Ritson Rd. & Adelaide Ave. **** EXTRAS **** $2650.00 per month plus Utilities. $250.00 Key Deposit and proof of Tenant Insurance due prior to move-in. (id:47351)
Property Details
|
MLS® Number
|
E10421308 |
|
Property Type
|
Single Family |
|
Community Name
|
Central |
|
AmenitiesNearBy
|
Place Of Worship, Public Transit, Schools |
|
ParkingSpaceTotal
|
4 |
|
Structure
|
Shed |
Building
|
BathroomTotal
|
1 |
|
BedroomsAboveGround
|
3 |
|
BedroomsTotal
|
3 |
|
BasementDevelopment
|
Unfinished |
|
BasementType
|
N/a (unfinished) |
|
ConstructionStyleAttachment
|
Detached |
|
CoolingType
|
Central Air Conditioning |
|
ExteriorFinish
|
Stone, Vinyl Siding |
|
FlooringType
|
Laminate |
|
FoundationType
|
Block |
|
HeatingFuel
|
Natural Gas |
|
HeatingType
|
Forced Air |
|
StoriesTotal
|
2 |
|
Type
|
House |
|
UtilityWater
|
Municipal Water |
Land
|
Acreage
|
No |
|
FenceType
|
Fenced Yard |
|
LandAmenities
|
Place Of Worship, Public Transit, Schools |
|
Sewer
|
Sanitary Sewer |
Rooms
| Level |
Type |
Length |
Width |
Dimensions |
|
Second Level |
Bedroom 2 |
3.68 m |
2.5 m |
3.68 m x 2.5 m |
|
Second Level |
Bedroom 3 |
3.68 m |
2.5 m |
3.68 m x 2.5 m |
|
Main Level |
Kitchen |
3.3 m |
2.5 m |
3.3 m x 2.5 m |
|
Main Level |
Living Room |
3.75 m |
3.58 m |
3.75 m x 3.58 m |
|
Main Level |
Primary Bedroom |
4.2 m |
2.38 m |
4.2 m x 2.38 m |
|
Main Level |
Den |
3.6 m |
2.52 m |
3.6 m x 2.52 m |
https://www.realtor.ca/real-estate/27644062/262-drew-street-oshawa-central-central





