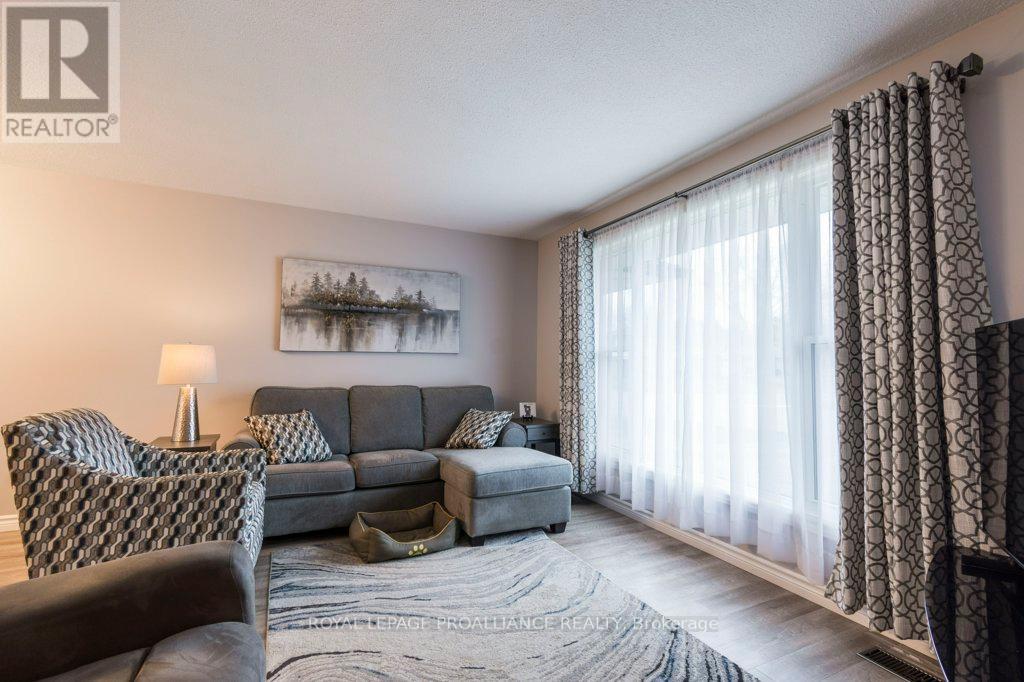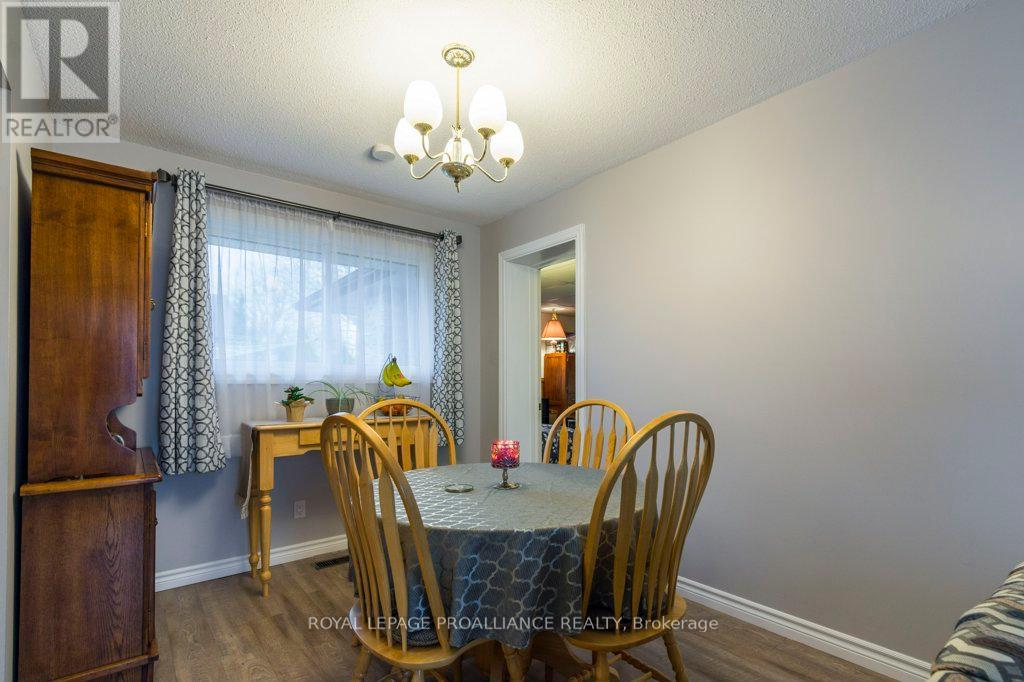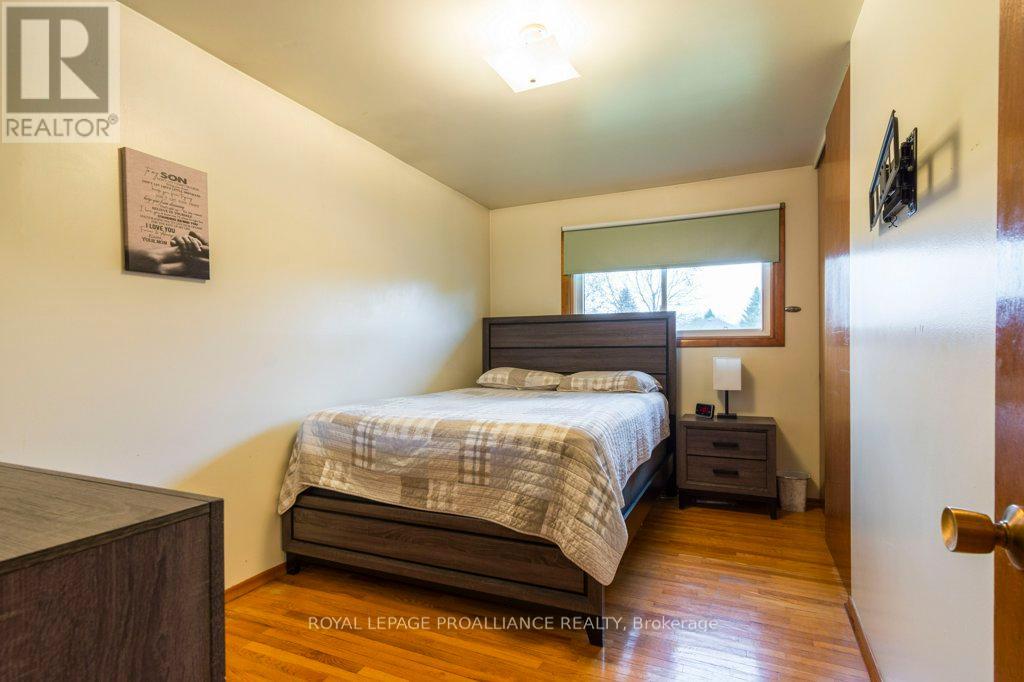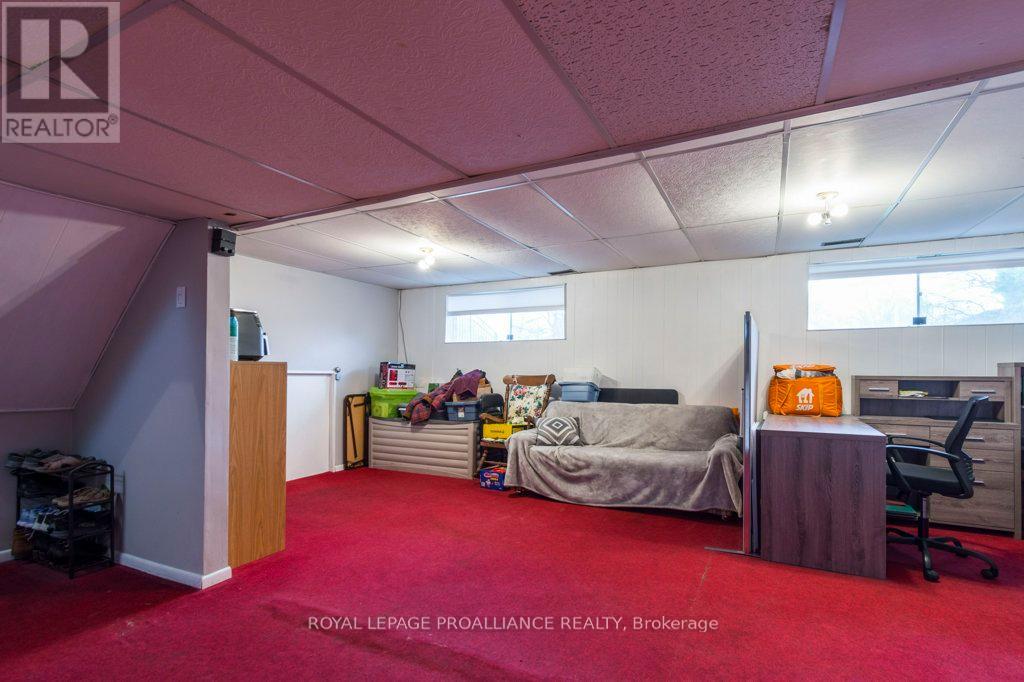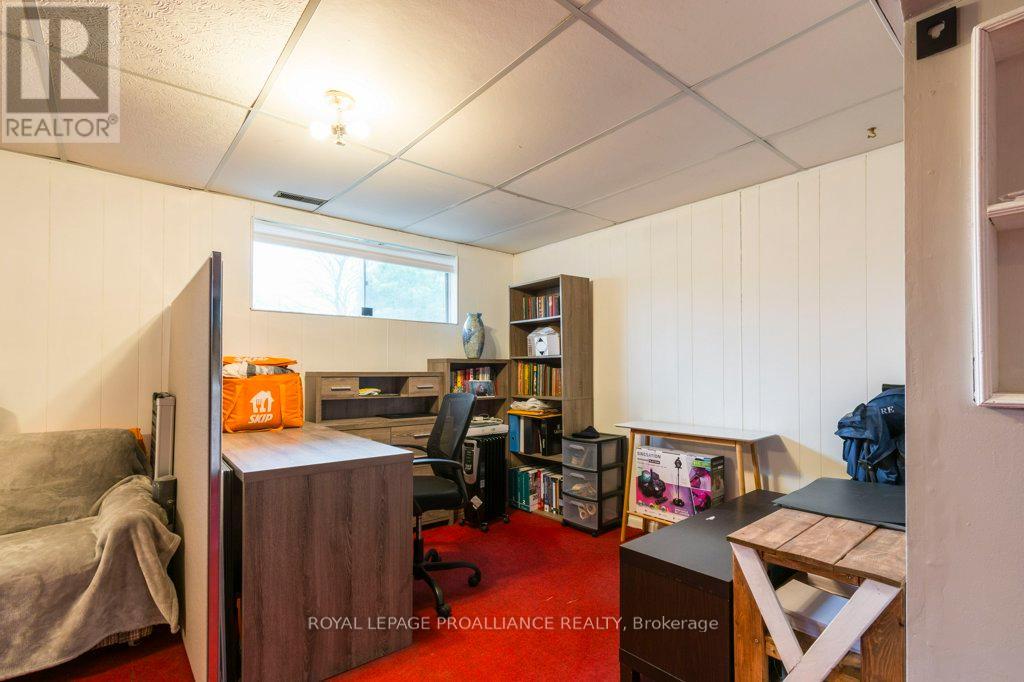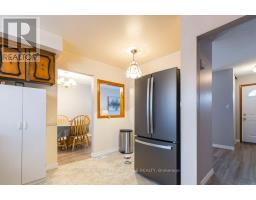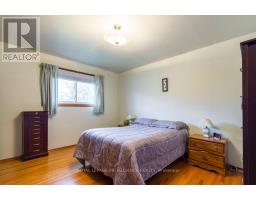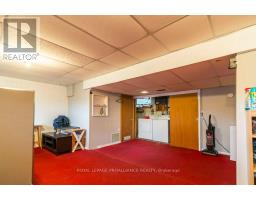3 Bedroom
1 Bathroom
Central Air Conditioning
Other
$519,900
Located on a quiet corner lot, this well maintained 3-bedroom + bonus room, 1-bathroom side split home is move -in ready with several recent upgrades. The exterior features a new garage door, front and back doors (2023), and a single car attached garage with paved driveway. Inside, the layout is functional and inviting, with updated flooring (2020) that adds a modern touch. Other recent upgrades include a furnace and A/C Unit (2021), deck (2020), update kitchen and dining room windows (2022) that brings in plenty of natural light and a renovated bathroom (2023). Just steps from King Street Park and its soccer field, this home offers a peaceful setting with easy access to nearby recreational spaces. (id:47351)
Property Details
|
MLS® Number
|
X11911674 |
|
Property Type
|
Single Family |
|
Community Name
|
Greater Napanee |
|
AmenitiesNearBy
|
Hospital |
|
Features
|
Flat Site |
|
ParkingSpaceTotal
|
3 |
Building
|
BathroomTotal
|
1 |
|
BedroomsAboveGround
|
3 |
|
BedroomsTotal
|
3 |
|
Appliances
|
Dryer, Freezer, Garage Door Opener, Refrigerator, Satellite Dish, Stove, Washer, Window Coverings |
|
BasementDevelopment
|
Finished |
|
BasementType
|
Partial (finished) |
|
CeilingType
|
Suspended Ceiling |
|
ConstructionStyleAttachment
|
Detached |
|
CoolingType
|
Central Air Conditioning |
|
ExteriorFinish
|
Brick, Vinyl Siding |
|
FireProtection
|
Smoke Detectors |
|
FoundationType
|
Block |
|
HeatingFuel
|
Natural Gas |
|
HeatingType
|
Other |
|
Type
|
House |
|
UtilityWater
|
Municipal Water |
Parking
Land
|
AccessType
|
Year-round Access |
|
Acreage
|
No |
|
LandAmenities
|
Hospital |
|
Sewer
|
Sanitary Sewer |
|
SizeDepth
|
62 Ft ,9 In |
|
SizeFrontage
|
101 Ft ,2 In |
|
SizeIrregular
|
101.21 X 62.78 Ft |
|
SizeTotalText
|
101.21 X 62.78 Ft|under 1/2 Acre |
|
ZoningDescription
|
R2 |
Rooms
| Level |
Type |
Length |
Width |
Dimensions |
|
Second Level |
Bathroom |
2.23 m |
2.24 m |
2.23 m x 2.24 m |
|
Second Level |
Bedroom |
4.06 m |
2.5 m |
4.06 m x 2.5 m |
|
Second Level |
Bedroom |
3.25 m |
2.36 m |
3.25 m x 2.36 m |
|
Second Level |
Primary Bedroom |
4.02 m |
3.5 m |
4.02 m x 3.5 m |
|
Basement |
Recreational, Games Room |
5.43 m |
6.67 m |
5.43 m x 6.67 m |
|
Basement |
Utility Room |
3.16 m |
1.45 m |
3.16 m x 1.45 m |
|
Basement |
Laundry Room |
0.86 m |
3.84 m |
0.86 m x 3.84 m |
|
Main Level |
Bedroom |
4.17 m |
4.06 m |
4.17 m x 4.06 m |
|
Main Level |
Dining Room |
3.17 m |
2.58 m |
3.17 m x 2.58 m |
|
Main Level |
Kitchen |
3.61 m |
3.68 m |
3.61 m x 3.68 m |
|
Main Level |
Living Room |
3.37 m |
4.21 m |
3.37 m x 4.21 m |
Utilities
|
Cable
|
Available |
|
Sewer
|
Installed |
https://www.realtor.ca/real-estate/27775609/262-barrett-boulevard-greater-napanee-greater-napanee




