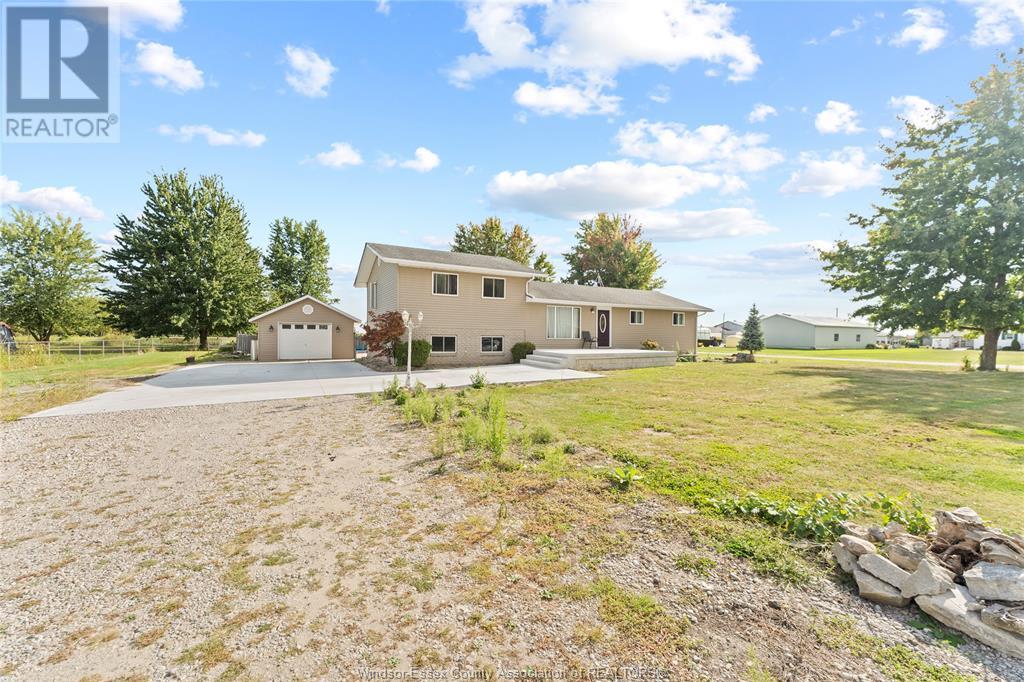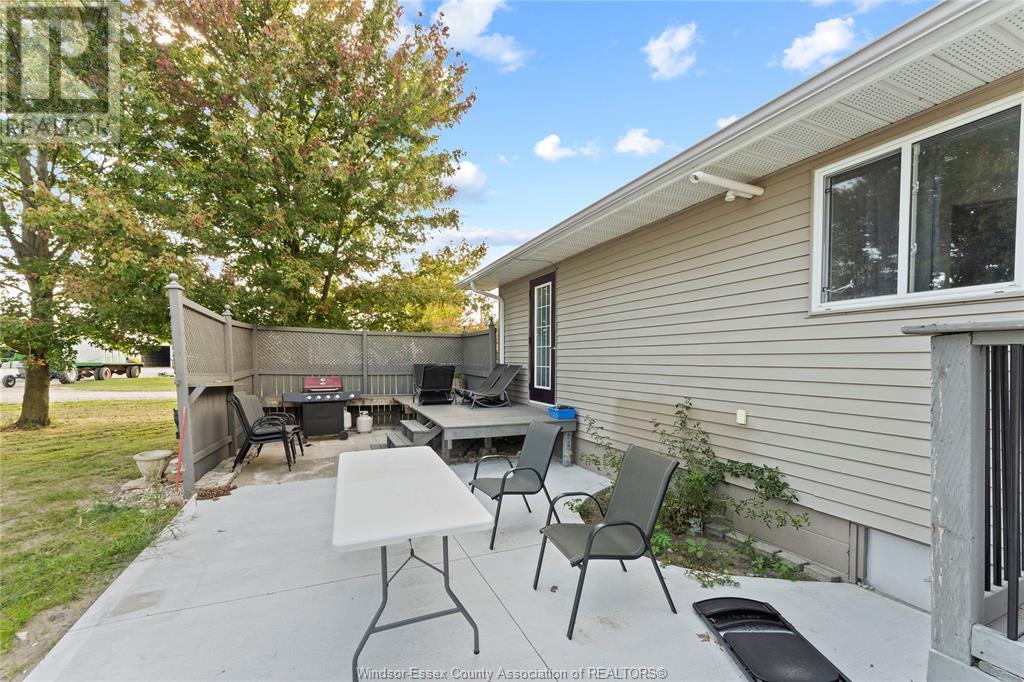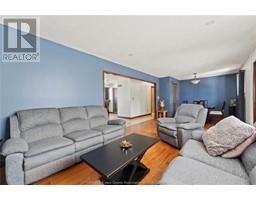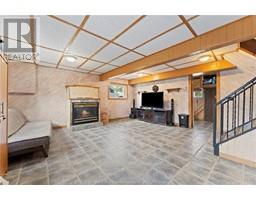3 Bedroom
2 Bathroom
3 Level
Fireplace
Inground Pool
Central Air Conditioning
Forced Air, Furnace
Landscaped
$639,900
Looking for the perfect country living experience? This might be the home for you! This 3-level side split sits on nearly 1 acre in the heart of Essex. The main floor features a primary bedroom with a cheater door to a full bath, along with a cozy living room, dining area, and kitchen. On the second level, you’ll find two additional bedrooms and another full bath. The lower level offers a family room with a fireplace, laundry room, and extra storage. Step outside to enjoy the peaceful surroundings—beautiful landscaping, ponds, an in-ground pool, mature trees, a fire-pit area, plus a detached garage and a outbuilding. Recent updates include a 2-year-old furnace, 9-year-old A/C, 11-year-old roof, windows ranging from 5-15 years, a 3-year-old pool liner, and 6-year-old siding. (id:47351)
Property Details
|
MLS® Number
|
24025076 |
|
Property Type
|
Single Family |
|
Features
|
Gravel Driveway, Side Driveway |
|
PoolType
|
Inground Pool |
Building
|
BathroomTotal
|
2 |
|
BedroomsAboveGround
|
3 |
|
BedroomsTotal
|
3 |
|
ArchitecturalStyle
|
3 Level |
|
ConstructedDate
|
1978 |
|
ConstructionStyleAttachment
|
Detached |
|
ConstructionStyleSplitLevel
|
Sidesplit |
|
CoolingType
|
Central Air Conditioning |
|
ExteriorFinish
|
Aluminum/vinyl, Brick |
|
FireplaceFuel
|
Gas |
|
FireplacePresent
|
Yes |
|
FireplaceType
|
Insert |
|
FlooringType
|
Ceramic/porcelain, Hardwood |
|
FoundationType
|
Block |
|
HeatingFuel
|
Natural Gas |
|
HeatingType
|
Forced Air, Furnace |
Parking
Land
|
Acreage
|
No |
|
FenceType
|
Fence |
|
LandscapeFeatures
|
Landscaped |
|
Sewer
|
Septic System |
|
SizeIrregular
|
135.57x259.10 |
|
SizeTotalText
|
135.57x259.10 |
|
ZoningDescription
|
R2 |
Rooms
| Level |
Type |
Length |
Width |
Dimensions |
|
Second Level |
4pc Bathroom |
|
|
Measurements not available |
|
Second Level |
Storage |
|
|
Measurements not available |
|
Second Level |
Bedroom |
|
|
Measurements not available |
|
Second Level |
Bedroom |
|
|
Measurements not available |
|
Lower Level |
Laundry Room |
|
|
Measurements not available |
|
Lower Level |
Family Room/fireplace |
|
|
Measurements not available |
|
Main Level |
4pc Bathroom |
|
|
Measurements not available |
|
Main Level |
Playroom |
|
|
Measurements not available |
|
Main Level |
Kitchen |
|
|
Measurements not available |
|
Main Level |
Dining Room |
|
|
Measurements not available |
|
Main Level |
Living Room |
|
|
Measurements not available |
https://www.realtor.ca/real-estate/27571129/2617-gesto-road-essex






































































