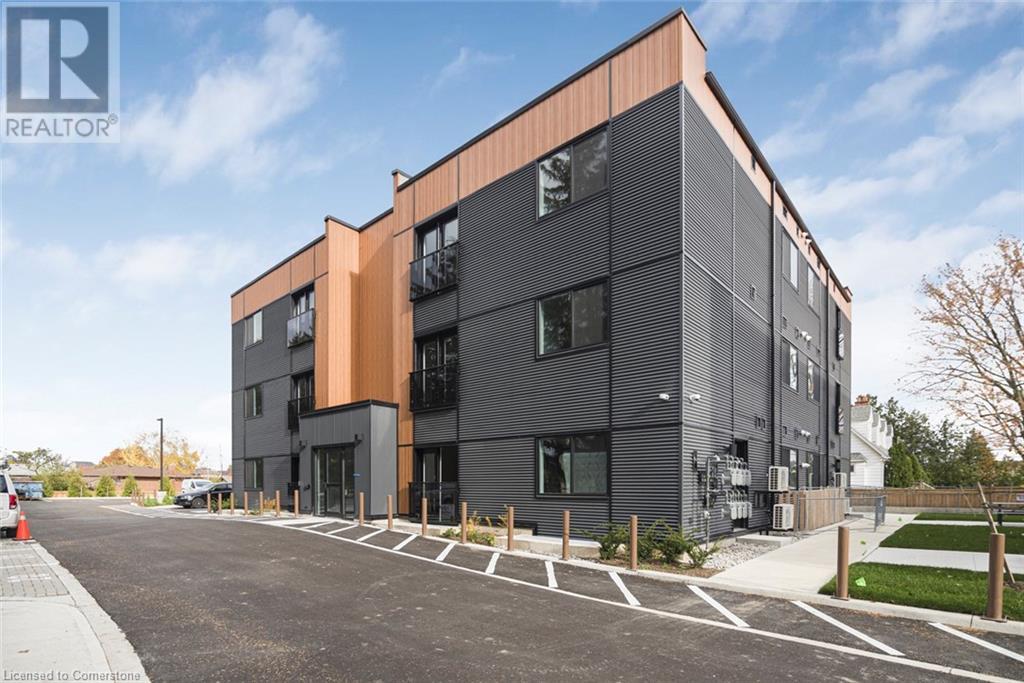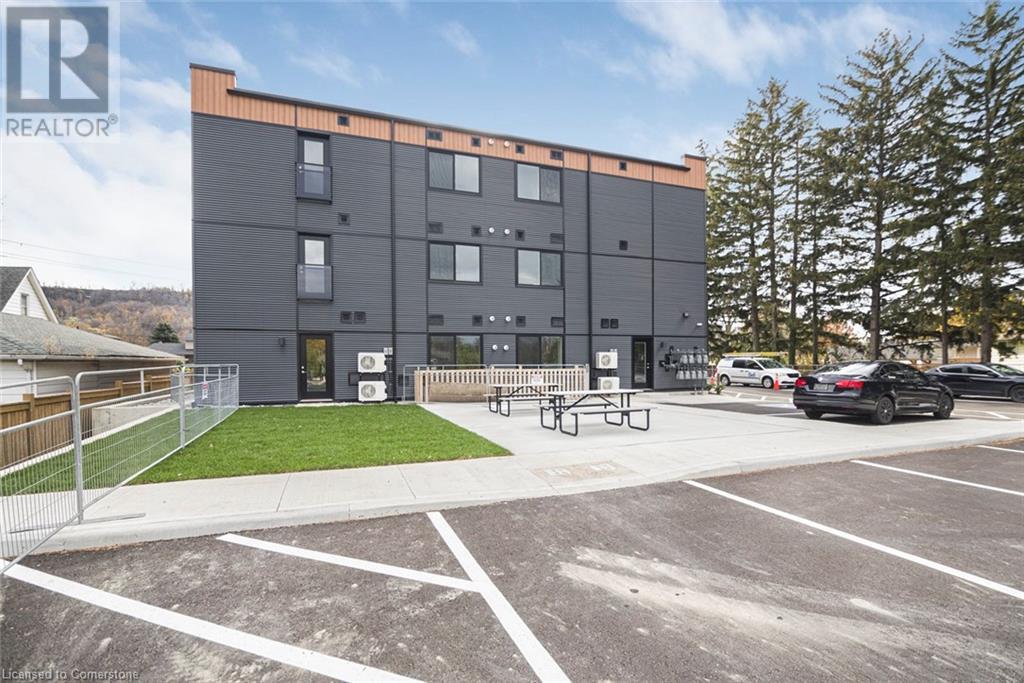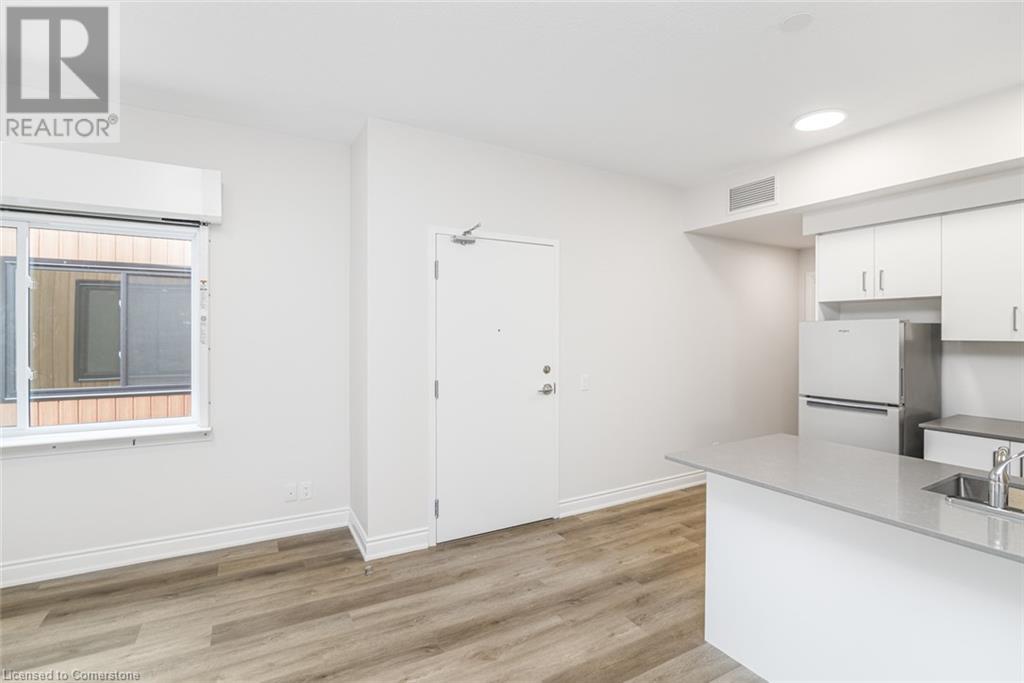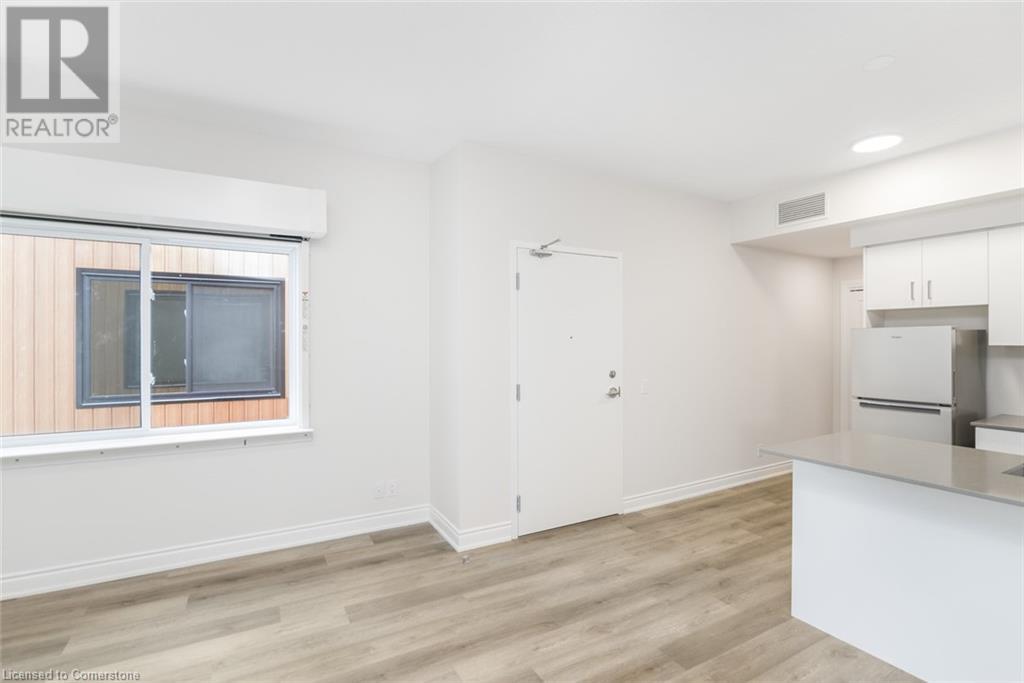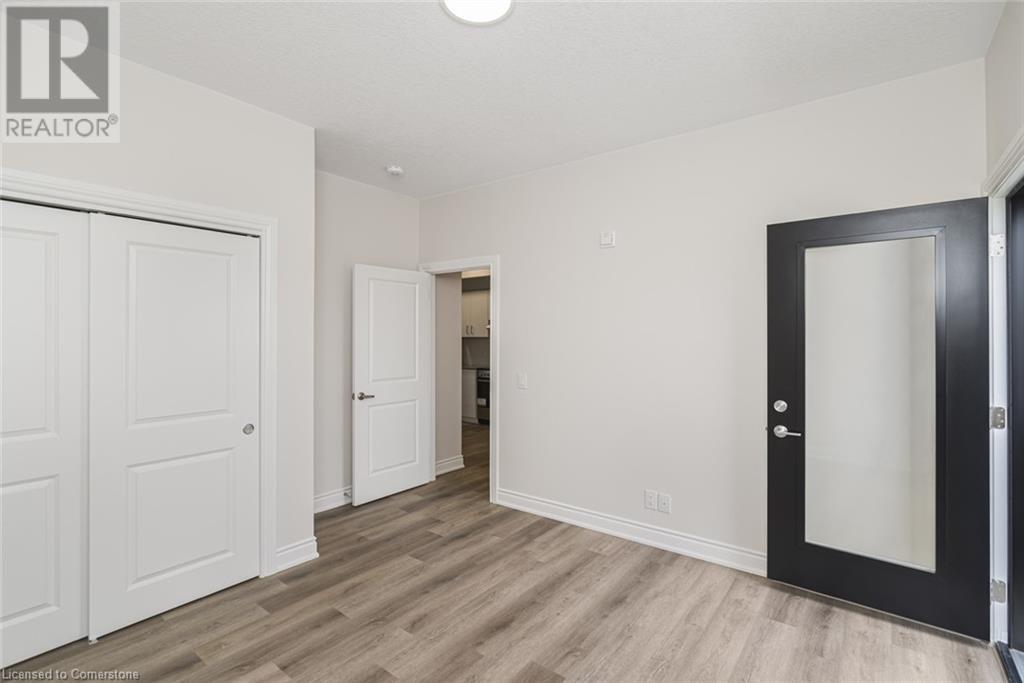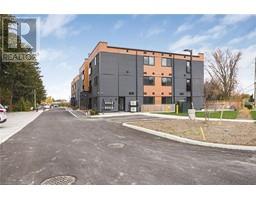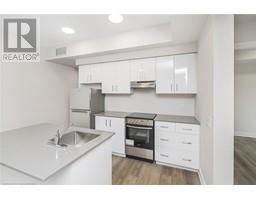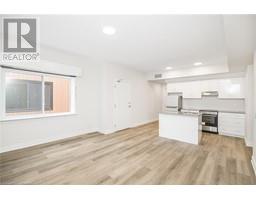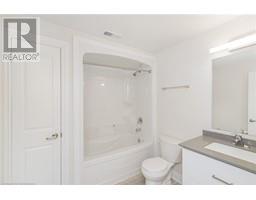2 Bedroom
1 Bathroom
830 ft2
3 Level
Central Air Conditioning
Forced Air
$2,200 Monthly
Introducing “The Independent” brand new boutique style living. Prime location in the heart of Stoney Creek in a quiet and secure building . This stunning corner unit offers views of the escarpment. 2-Bedroom1 -Bathroom. Offers an open spacious plan and airy ambiance that is perfect for both living and working and abundance of natural light. Laminate floors through-out and modern design kitchen w/stainless steel appliances and quartz countertops. This unit offers the convenience of in-suite laundry, allowing you to effortlessly manage your laundry needs. One parking spot and visitor parking available. Conveniently located to all amenities and close to downtown and Lake Ontario. A+++ Tenants, Tenant to pay all Utilities, Non Smoker, No Pets. Attach Schedule A+B, Updated Credit Check Report With Score, Letter Of Employment , Rental Application, 2 Recent Pay Stubs and references . Proof of tenant insurance on closing. RSA (id:47351)
Property Details
|
MLS® Number
|
40716711 |
|
Property Type
|
Single Family |
|
Amenities Near By
|
Hospital, Place Of Worship, Schools |
|
Communication Type
|
High Speed Internet |
|
Equipment Type
|
Water Heater |
|
Features
|
Balcony, Paved Driveway, No Pet Home |
|
Parking Space Total
|
1 |
|
Rental Equipment Type
|
Water Heater |
Building
|
Bathroom Total
|
1 |
|
Bedrooms Above Ground
|
2 |
|
Bedrooms Total
|
2 |
|
Appliances
|
Dishwasher, Refrigerator, Stove, Washer, Hood Fan, Window Coverings |
|
Architectural Style
|
3 Level |
|
Basement Type
|
None |
|
Constructed Date
|
2024 |
|
Construction Style Attachment
|
Attached |
|
Cooling Type
|
Central Air Conditioning |
|
Exterior Finish
|
Aluminum Siding |
|
Fire Protection
|
Smoke Detectors |
|
Foundation Type
|
Poured Concrete |
|
Heating Fuel
|
Natural Gas |
|
Heating Type
|
Forced Air |
|
Stories Total
|
3 |
|
Size Interior
|
830 Ft2 |
|
Type
|
Apartment |
|
Utility Water
|
Municipal Water |
Land
|
Access Type
|
Highway Access, Highway Nearby |
|
Acreage
|
No |
|
Land Amenities
|
Hospital, Place Of Worship, Schools |
|
Sewer
|
Municipal Sewage System |
|
Size Total Text
|
Unknown |
|
Zoning Description
|
Er |
Rooms
| Level |
Type |
Length |
Width |
Dimensions |
|
Main Level |
Bedroom |
|
|
13'0'' x 12'0'' |
|
Main Level |
Primary Bedroom |
|
|
13'0'' x 12'0'' |
|
Main Level |
Kitchen |
|
|
13'0'' x 12'0'' |
|
Main Level |
Living Room/dining Room |
|
|
15'0'' x 11'0'' |
|
Main Level |
4pc Bathroom |
|
|
Measurements not available |
Utilities
|
Cable
|
Available |
|
Natural Gas
|
Available |
https://www.realtor.ca/real-estate/28165197/261-king-street-e-unit-3d-stoney-creek
