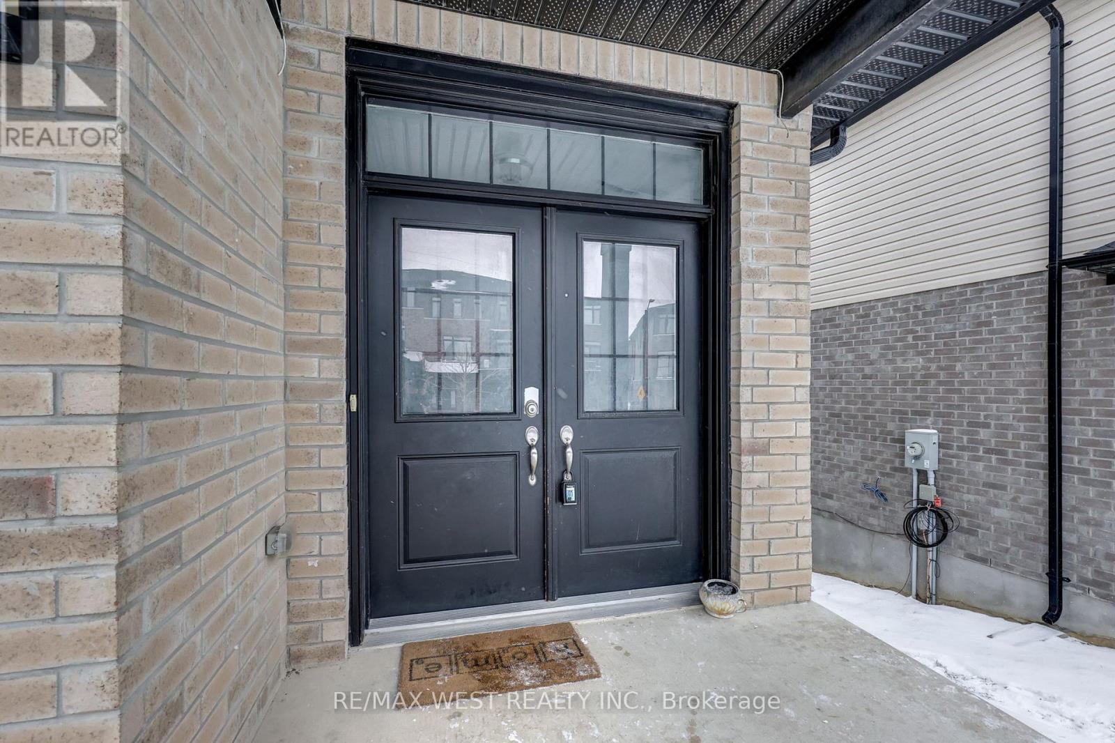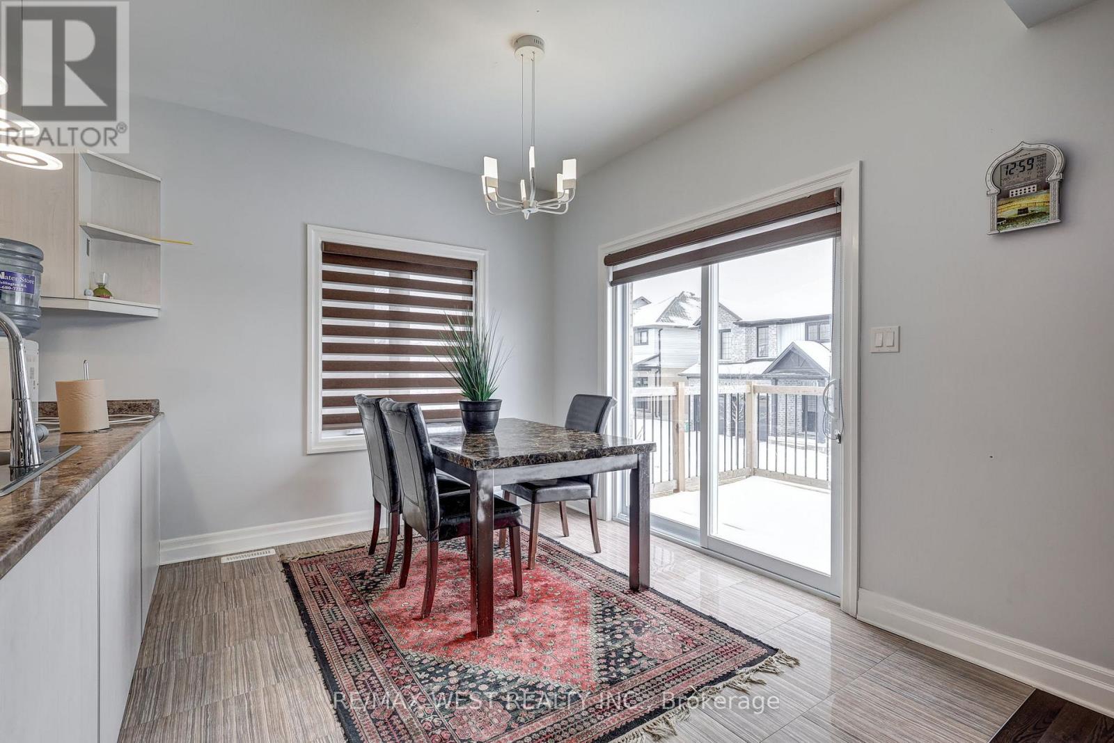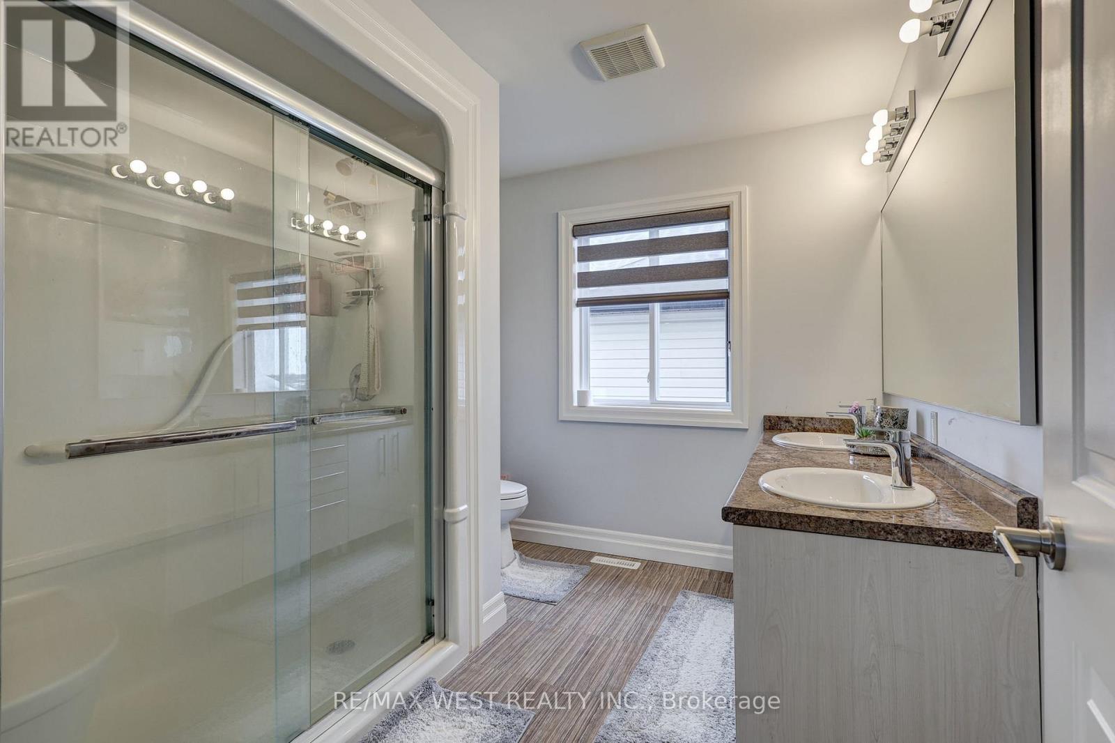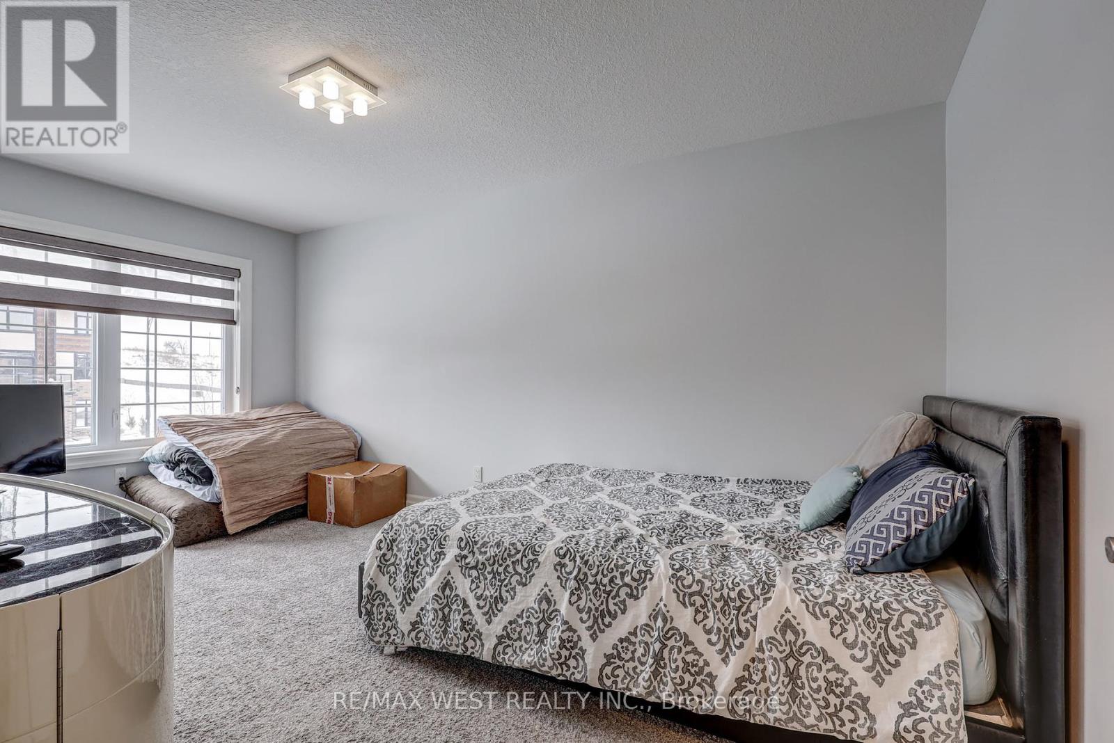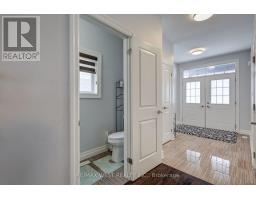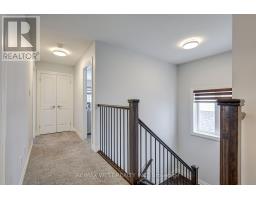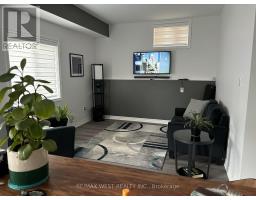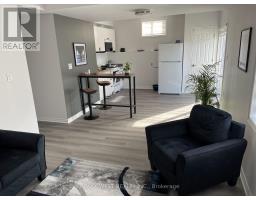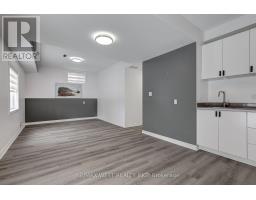5 Bedroom
4 Bathroom
Central Air Conditioning
Forced Air
$845,000
Huge House Very large 4+1 Bedrooms, Walkout Finished Basement With Separate Entrance And Kitchen And Laundry, Mortgage Helper. 2018 Built Over 3000 sq feet Living Space. Double Door Entrance , Hardwood On Main Floor, Pot Lights 4 Car Parking Second Floor Laundry. Very Close to 401, S/S Appliances. Hugh Living Room. Very Bright House With High Ceilings, New Deck For Your Entertainment, New Safe Neighbourhood , Walk Out Large Basement. **EXTRAS** Fully Finished 1 Bedroom Walk out Basement, Kitchen, Laundry Ready (id:47351)
Property Details
|
MLS® Number
|
X11925354 |
|
Property Type
|
Single Family |
|
Community Name
|
South U |
|
Amenities Near By
|
Hospital, Park, Place Of Worship |
|
Parking Space Total
|
4 |
Building
|
Bathroom Total
|
4 |
|
Bedrooms Above Ground
|
4 |
|
Bedrooms Below Ground
|
1 |
|
Bedrooms Total
|
5 |
|
Appliances
|
Window Coverings |
|
Basement Features
|
Apartment In Basement, Walk Out |
|
Basement Type
|
N/a |
|
Construction Style Attachment
|
Detached |
|
Cooling Type
|
Central Air Conditioning |
|
Exterior Finish
|
Brick |
|
Flooring Type
|
Hardwood, Vinyl, Porcelain Tile |
|
Half Bath Total
|
1 |
|
Heating Fuel
|
Natural Gas |
|
Heating Type
|
Forced Air |
|
Stories Total
|
2 |
|
Type
|
House |
|
Utility Water
|
Municipal Water |
Parking
Land
|
Acreage
|
No |
|
Land Amenities
|
Hospital, Park, Place Of Worship |
|
Sewer
|
Sanitary Sewer |
|
Size Depth
|
89 Ft ,6 In |
|
Size Frontage
|
46 Ft |
|
Size Irregular
|
46.06 X 89.5 Ft |
|
Size Total Text
|
46.06 X 89.5 Ft|under 1/2 Acre |
Rooms
| Level |
Type |
Length |
Width |
Dimensions |
|
Second Level |
Primary Bedroom |
5.15 m |
3.6 m |
5.15 m x 3.6 m |
|
Second Level |
Bedroom 2 |
4.9 m |
3 m |
4.9 m x 3 m |
|
Second Level |
Bedroom 3 |
3.6 m |
3.4 m |
3.6 m x 3.4 m |
|
Second Level |
Bedroom 4 |
3.8 m |
3.7 m |
3.8 m x 3.7 m |
|
Second Level |
Laundry Room |
2 m |
1.8 m |
2 m x 1.8 m |
|
Basement |
Primary Bedroom |
3.65 m |
2.74 m |
3.65 m x 2.74 m |
|
Basement |
Kitchen |
7.7 m |
3.35 m |
7.7 m x 3.35 m |
|
Basement |
Living Room |
7.7 m |
3.35 m |
7.7 m x 3.35 m |
|
Main Level |
Living Room |
7.5 m |
4.7 m |
7.5 m x 4.7 m |
|
Main Level |
Kitchen |
3.2 m |
3.1 m |
3.2 m x 3.1 m |
|
Main Level |
Dining Room |
3.1 m |
2.6 m |
3.1 m x 2.6 m |
https://www.realtor.ca/real-estate/27806464/2607-sheffield-boulevard-london-south-u


