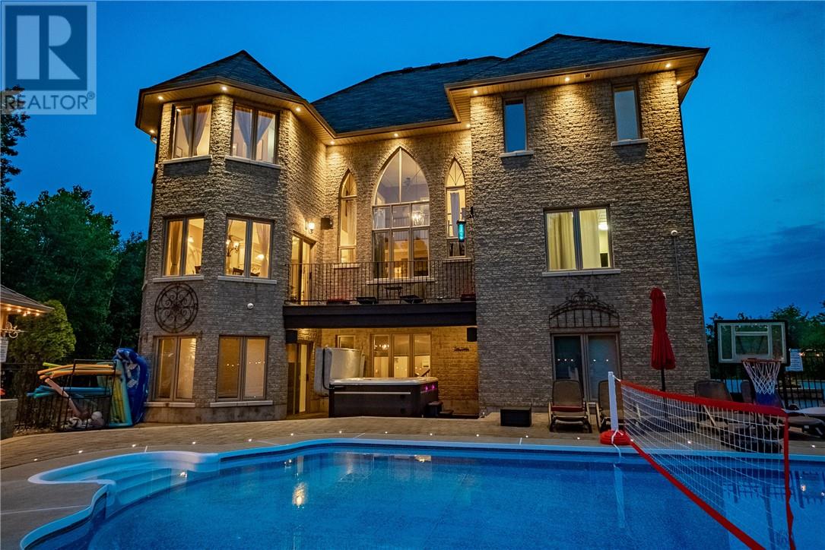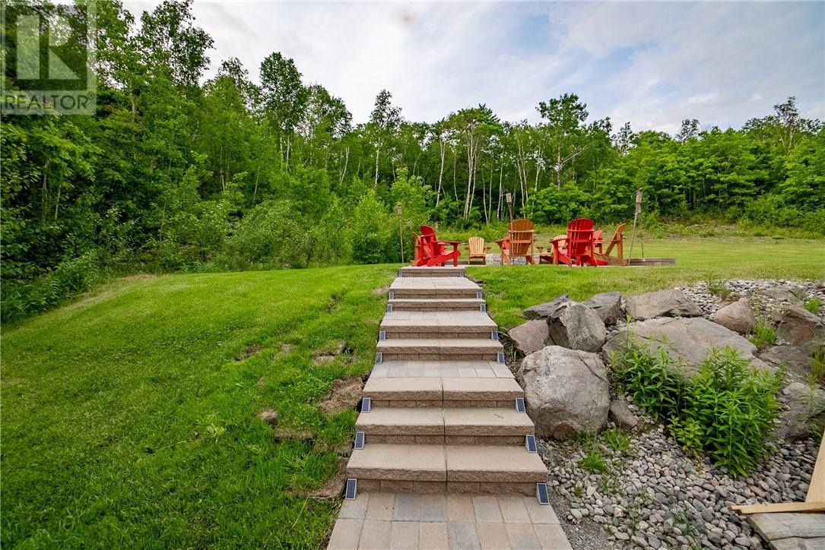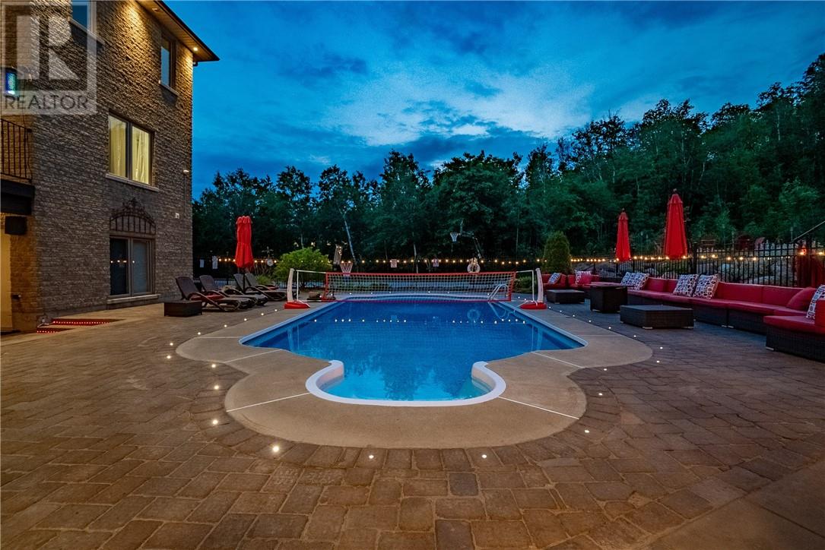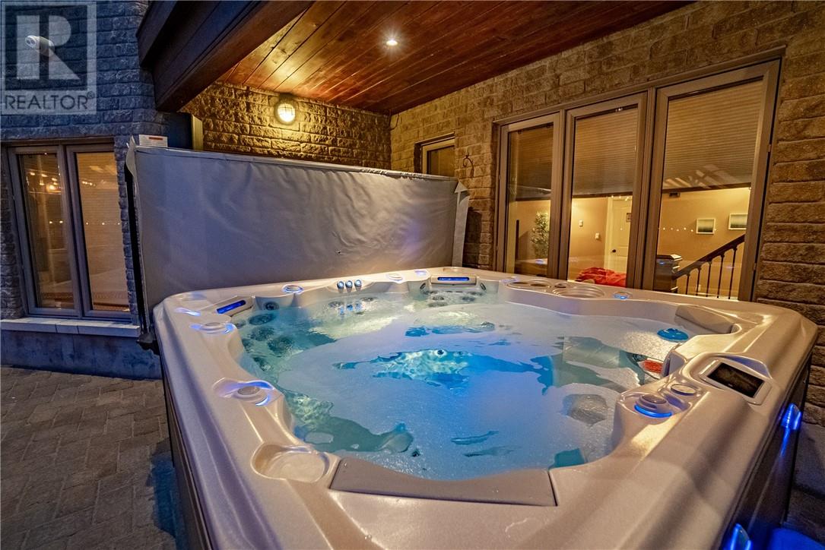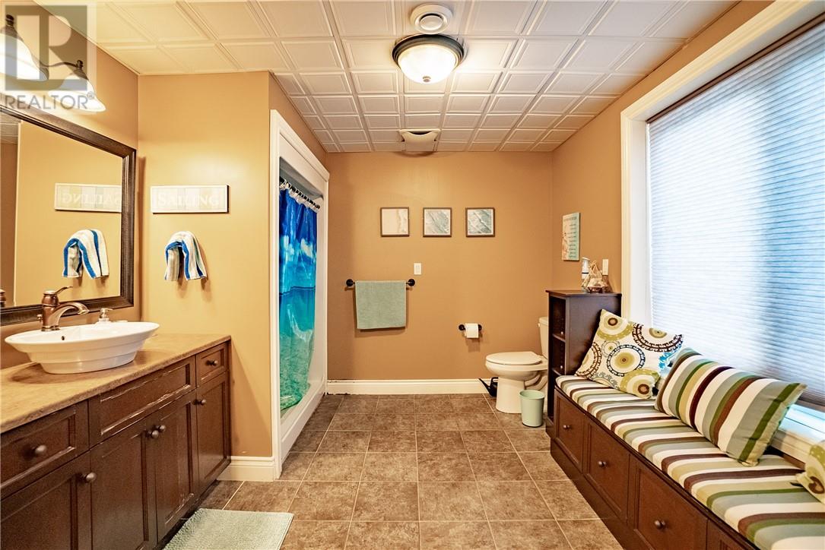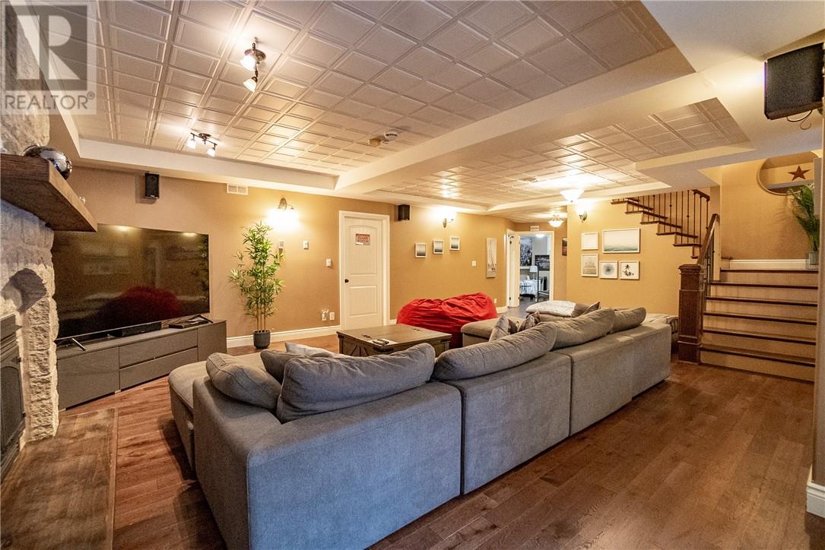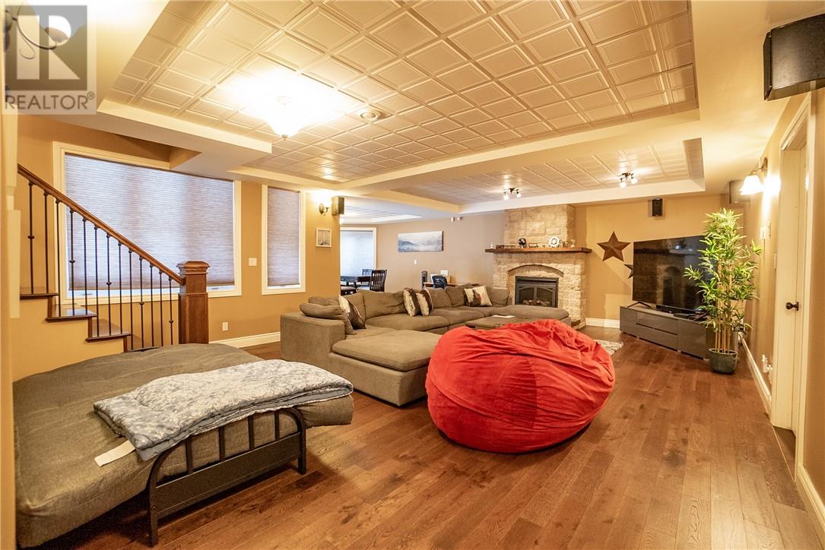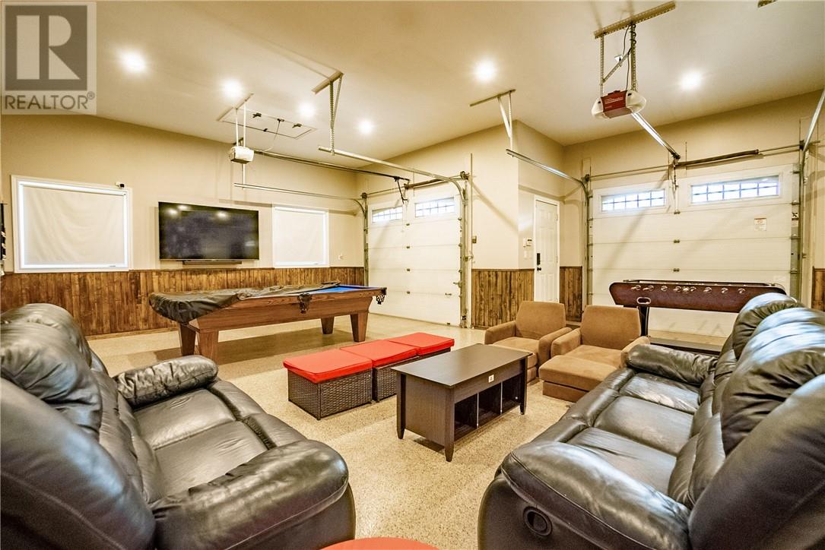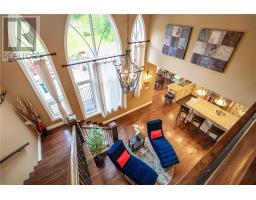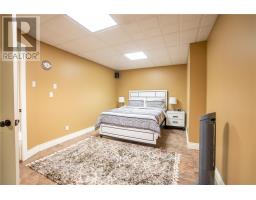5 Bedroom
4 Bathroom
2 Level, Custom
Fireplace
Inground Pool
Air Exchanger, Central Air Conditioning
Forced Air, In Floor Heating
Acreage
Sprinkler System
$1,349,900
This executive custom-built home at 2600 Whitson Lake Drive offers 5 bedrooms, 3 bathrooms, and 5,000 sq ft of luxurious living space. Located in an exclusive area overlooking Whitson Lake, it sits on 3.8 acres of picturesque, manicured landscape with a sprinkler system, heated inground pool, sauna, and outdoor kitchen with a high-end BBQ and fridge. The home features 100% masonry veneer, a paved driveway, and a heated triple car garage. Inside, you'll find a gourmet kitchen with granite countertops, high-end built-in appliances, and a walk-in pantry, as well as a two-sided fireplace, hardwood and marble floors, two master bedrooms with walk-in closets and spectacular ensuites, a second-floor laundry room, a basement with heated floors, a family room, and a walk-out to the pool area. This property epitomizes luxury and comfort, perfect for those seeking a serene and stylish living environment. (id:47351)
Property Details
|
MLS® Number
|
2119778 |
|
Property Type
|
Single Family |
|
AmenitiesNearBy
|
Golf Course, Park, Schools |
|
CommunityFeatures
|
Family Oriented, Golf Course Development, Lake Privileges, Recreational Facilities |
|
EquipmentType
|
None |
|
PoolType
|
Inground Pool |
|
RentalEquipmentType
|
None |
|
StorageType
|
Outside Storage |
|
Structure
|
Shed, Patio(s) |
Building
|
BathroomTotal
|
4 |
|
BedroomsTotal
|
5 |
|
ArchitecturalStyle
|
2 Level, Custom |
|
BasementType
|
Full |
|
CoolingType
|
Air Exchanger, Central Air Conditioning |
|
ExteriorFinish
|
Brick, Stone |
|
FireProtection
|
Alarm System |
|
FireplaceFuel
|
Electric,gas |
|
FireplacePresent
|
Yes |
|
FireplaceTotal
|
2 |
|
FireplaceType
|
Conventional,conventional |
|
FlooringType
|
Hardwood, Tile |
|
FoundationType
|
Block |
|
HalfBathTotal
|
1 |
|
HeatingType
|
Forced Air, In Floor Heating |
|
RoofMaterial
|
Asphalt Shingle |
|
RoofStyle
|
Unknown |
|
StoriesTotal
|
2 |
|
Type
|
House |
|
UtilityWater
|
Drilled Well |
Parking
Land
|
Acreage
|
Yes |
|
LandAmenities
|
Golf Course, Park, Schools |
|
LandscapeFeatures
|
Sprinkler System |
|
Sewer
|
Septic System |
|
SizeTotalText
|
3 - 10 Acres |
|
ZoningDescription
|
R1 |
Rooms
| Level |
Type |
Length |
Width |
Dimensions |
|
Second Level |
5pc Bathroom |
|
|
7 x 12 |
|
Second Level |
Ensuite |
|
|
16 x 12 |
|
Second Level |
Laundry Room |
|
|
8 x 11 |
|
Second Level |
Bedroom |
|
|
16 x 16 |
|
Second Level |
Primary Bedroom |
|
|
17 x 13 |
|
Lower Level |
3pc Bathroom |
|
|
10 x 10 |
|
Lower Level |
Family Room |
|
|
30 x 20 |
|
Lower Level |
Den |
|
|
12 x 16 |
|
Lower Level |
Bedroom |
|
|
9 x 9 |
|
Lower Level |
Bedroom |
|
|
11 x 11 |
|
Main Level |
2pc Bathroom |
|
|
6 x 8 |
|
Main Level |
Bedroom |
|
|
15 x 15 |
|
Main Level |
Other |
|
|
10 x 12MUDRM |
|
Main Level |
Foyer |
|
|
8 x 8 |
|
Main Level |
Dining Room |
|
|
14 x 13 |
|
Main Level |
Living Room |
|
|
13 x 13 |
|
Main Level |
Dining Nook |
|
|
13 x 14 |
|
Main Level |
Kitchen |
|
|
17 x 14 |
https://www.realtor.ca/real-estate/27619509/2600-whitson-drive-val-caron

