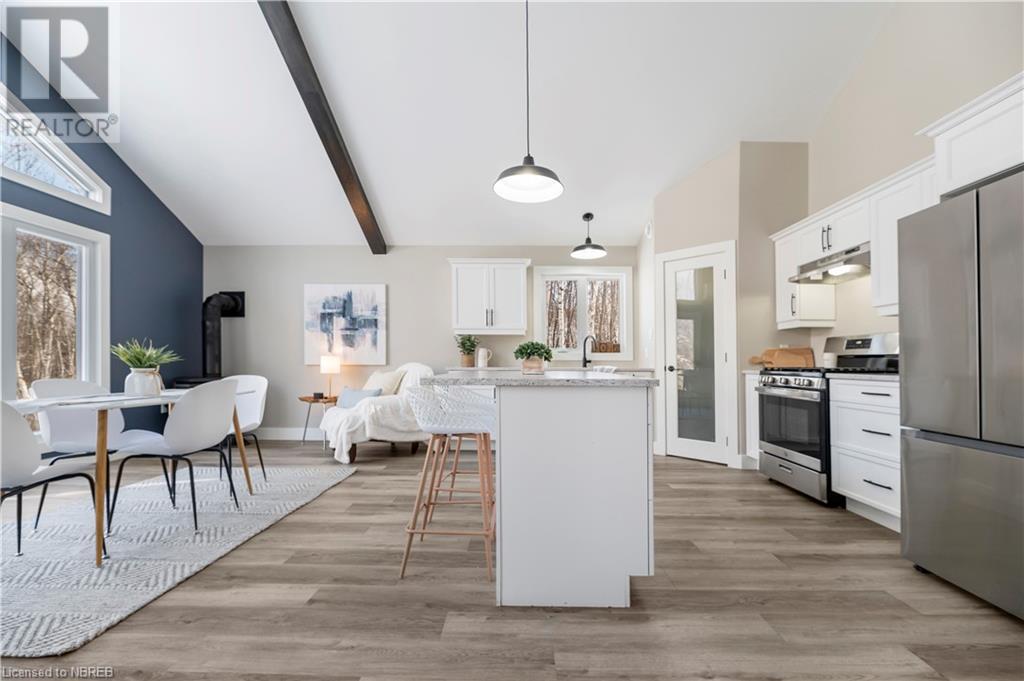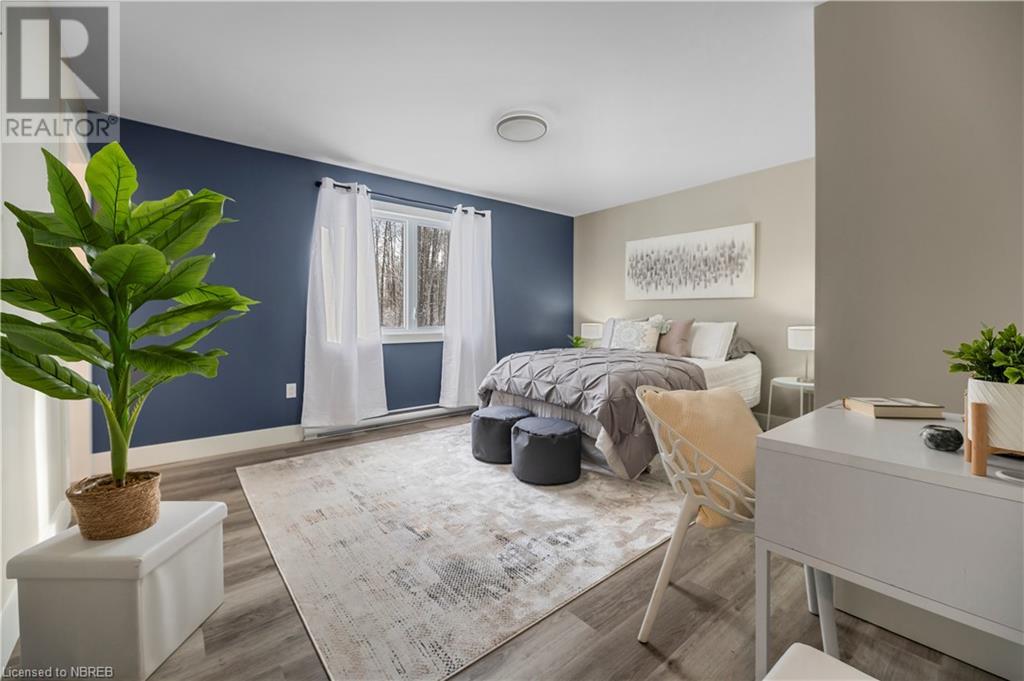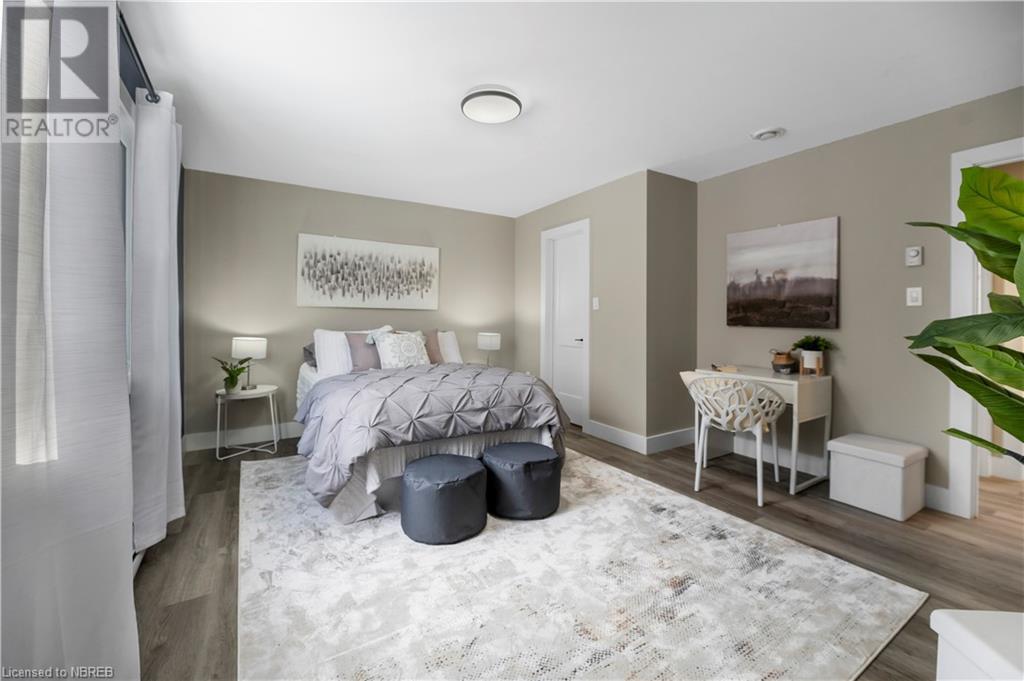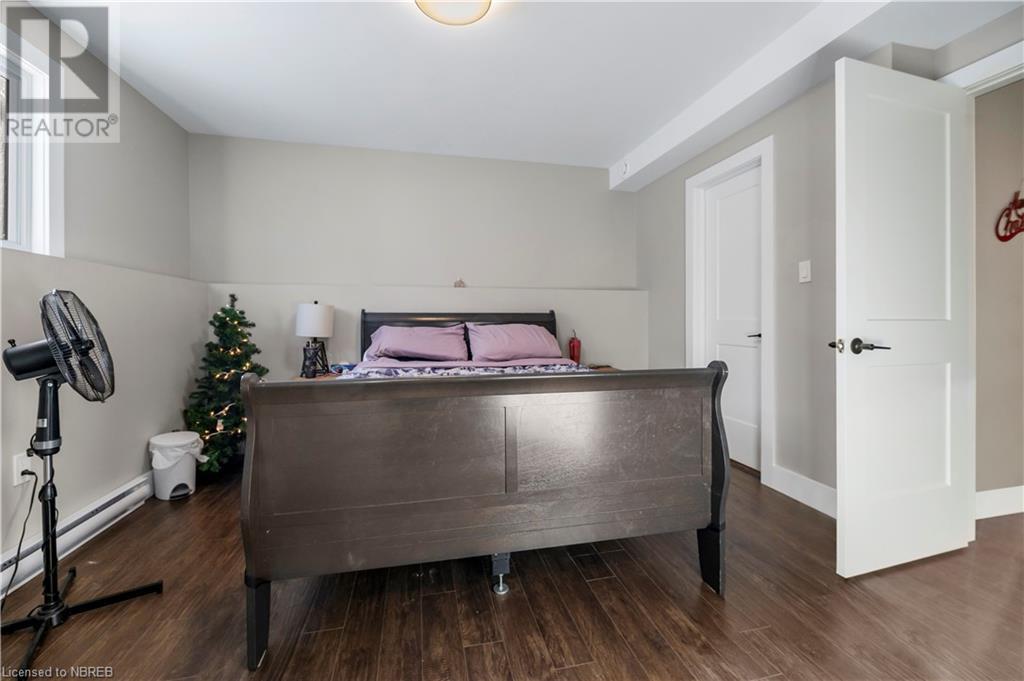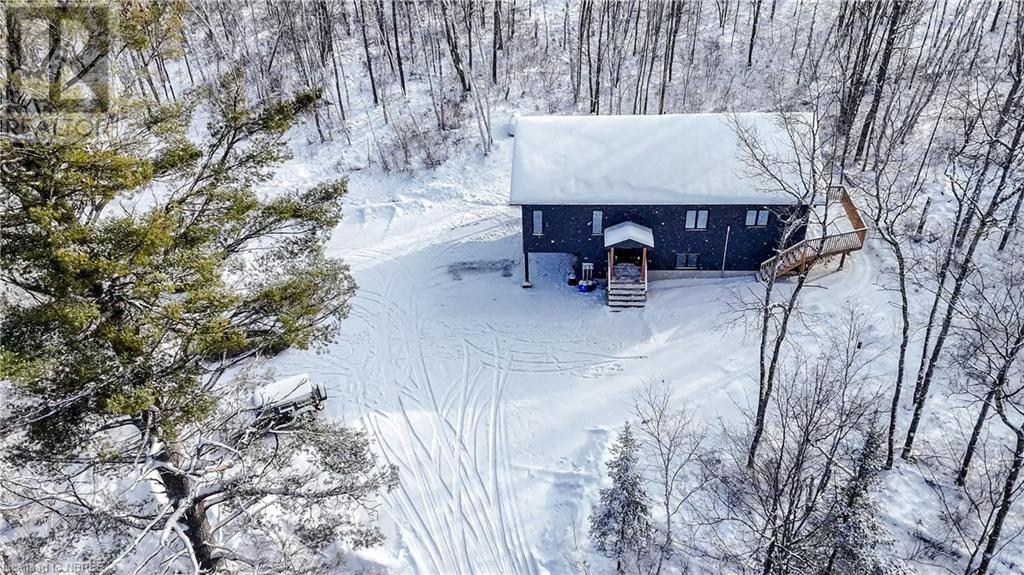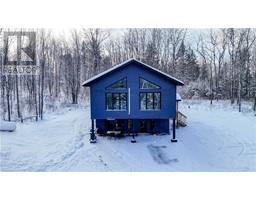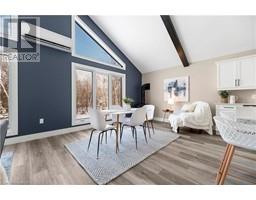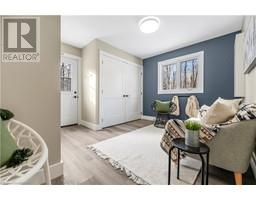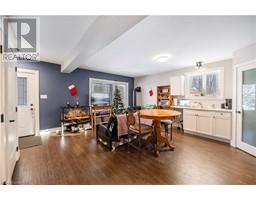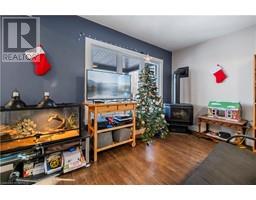4 Bedroom
3 Bathroom
2408 sqft
Raised Bungalow
Ductless
Baseboard Heaters, Heat Pump
Acreage
$749,900
Versatility in the country! 260 Latour Crescent South, in the municipality of Callander, is a newly built (2023) raised bungalow duplex perfect for families, multi-family living, or investors. Sitting on 12 acres, this property offers the peace and privacy of country living. The upper unit features an open-concept layout with viceroy-style windows, vaulted ceilings, and wood beam accents. The kitchen comes equipped with a propane gas range, solid surface countertops, and a pantry for storage. It flows seamlessly into the dining and living areas, where a propane gas fireplace adds warmth. The main level includes two bedrooms, a den with laundry access, and a four-piece bathroom. The primary bedroom offers a walk-in closet and a private three-piece ensuite. The den leads to the back deck and could also serve as a third bedroom. The lower unit is self-contained, featuring its own entrance, an open living area, a fully equipped kitchen with a pantry, two bedrooms, and a bathroom with ensuite access to the primary bedroom. It also includes laundry. Both units are thoughtfully designed with separate hydro, hot water tanks, and propane tanks, offering flexibility for multi-family use or rental income. Located in a beautiful rural setting, this property provides easy access to outdoor activities and local amenities, and golf enthusiasts will appreciate being steps away from Highview Golf Course. With 12 acres of land to explore and customize, this property offers endless possibilities. If you’re looking for a versatile country property, 260 Latour Crescent South might be the perfect fit. (id:47351)
Property Details
|
MLS® Number
|
40683340 |
|
Property Type
|
Single Family |
|
CommunityFeatures
|
Quiet Area |
|
EquipmentType
|
Propane Tank |
|
Features
|
Crushed Stone Driveway, Country Residential, In-law Suite |
|
ParkingSpaceTotal
|
6 |
|
RentalEquipmentType
|
Propane Tank |
Building
|
BathroomTotal
|
3 |
|
BedroomsAboveGround
|
2 |
|
BedroomsBelowGround
|
2 |
|
BedroomsTotal
|
4 |
|
Appliances
|
Dishwasher, Dryer, Refrigerator, Stove, Washer |
|
ArchitecturalStyle
|
Raised Bungalow |
|
BasementDevelopment
|
Finished |
|
BasementType
|
Full (finished) |
|
ConstructedDate
|
2023 |
|
ConstructionStyleAttachment
|
Detached |
|
CoolingType
|
Ductless |
|
ExteriorFinish
|
Vinyl Siding |
|
FireProtection
|
Smoke Detectors |
|
HeatingFuel
|
Electric |
|
HeatingType
|
Baseboard Heaters, Heat Pump |
|
StoriesTotal
|
1 |
|
SizeInterior
|
2408 Sqft |
|
Type
|
House |
|
UtilityWater
|
Drilled Well |
Land
|
AccessType
|
Road Access |
|
Acreage
|
Yes |
|
Sewer
|
Septic System |
|
SizeIrregular
|
12.66 |
|
SizeTotal
|
12.66 Ac|10 - 24.99 Acres |
|
SizeTotalText
|
12.66 Ac|10 - 24.99 Acres |
|
ZoningDescription
|
Ru/ep |
Rooms
| Level |
Type |
Length |
Width |
Dimensions |
|
Lower Level |
4pc Bathroom |
|
|
5'5'' x 11'10'' |
|
Lower Level |
Primary Bedroom |
|
|
11'11'' x 13'5'' |
|
Lower Level |
Bedroom |
|
|
13'6'' x 9'9'' |
|
Lower Level |
Kitchen |
|
|
18'3'' x 18'6'' |
|
Main Level |
Den |
|
|
12'0'' x 9'8'' |
|
Main Level |
Bedroom |
|
|
11'11'' x 13'3'' |
|
Main Level |
Primary Bedroom |
|
|
15'1'' x 13'0'' |
|
Main Level |
3pc Bathroom |
|
|
8'9'' x 5'9'' |
|
Main Level |
4pc Bathroom |
|
|
8'9'' x 6'11'' |
|
Main Level |
Kitchen |
|
|
11'5'' x 16'7'' |
|
Main Level |
Dining Room |
|
|
10'2'' x 16'7'' |
|
Main Level |
Living Room |
|
|
14'3'' x 10'0'' |
Utilities
|
Electricity
|
Available |
|
Telephone
|
Available |
https://www.realtor.ca/real-estate/27745487/260-latour-crescent-callander










