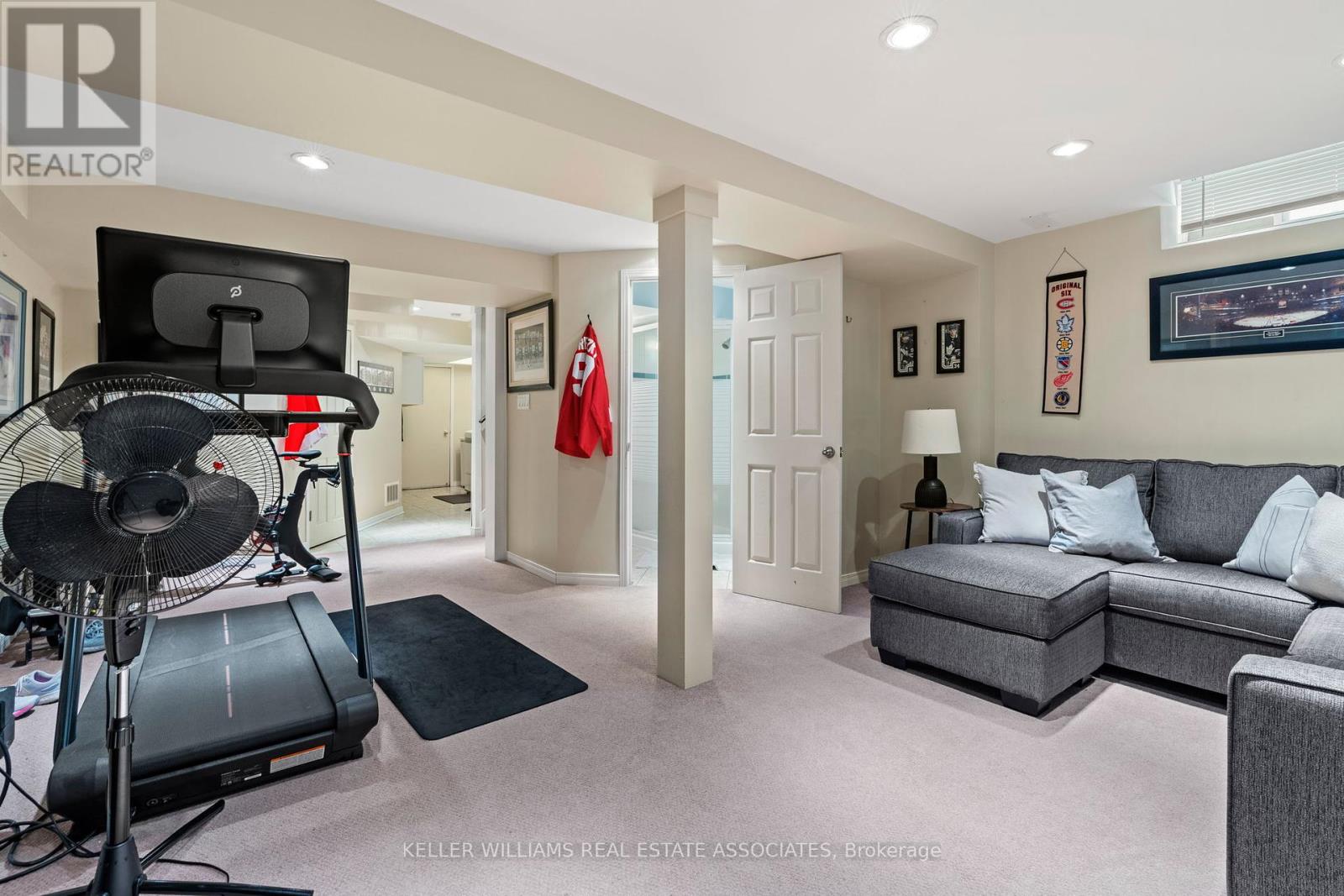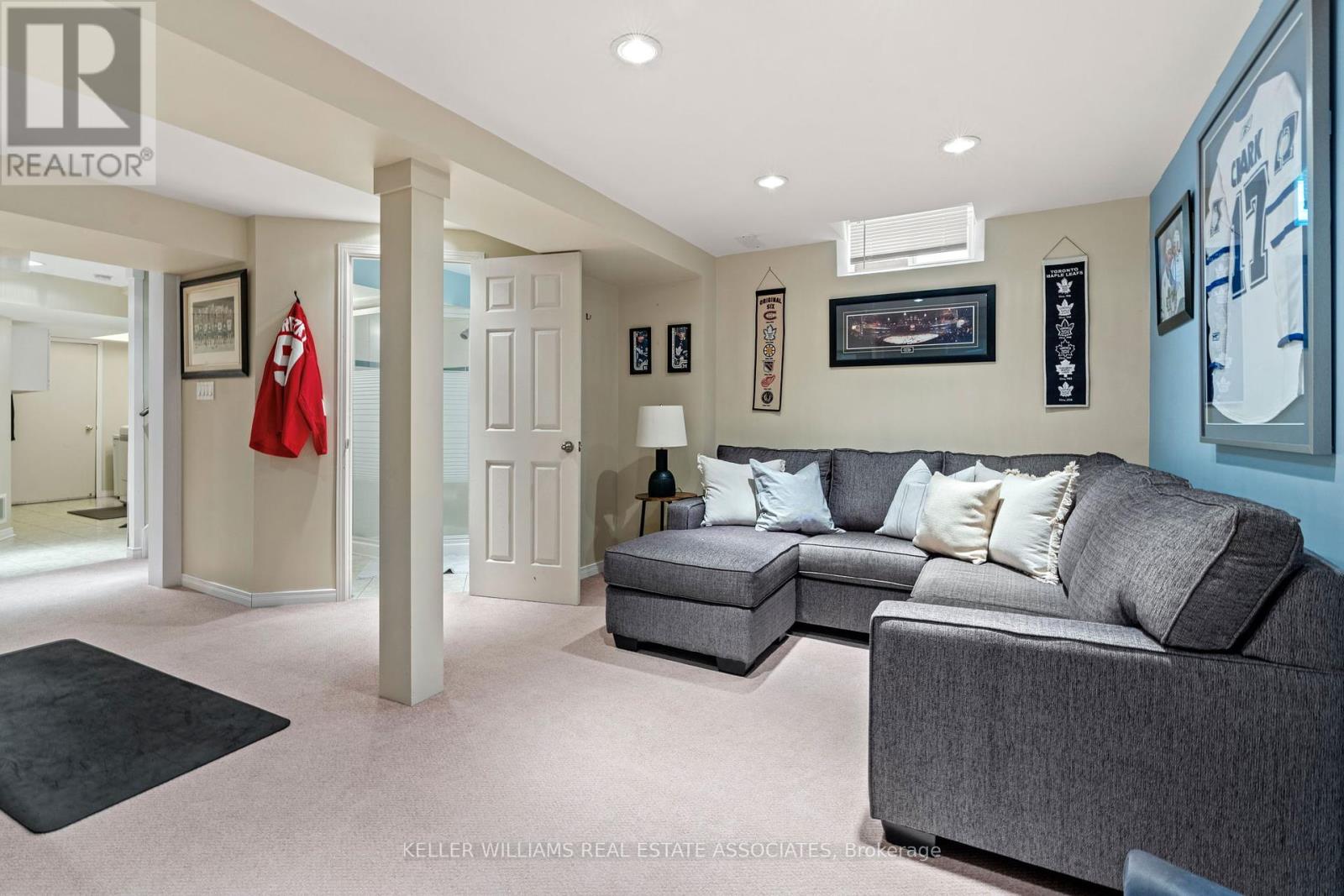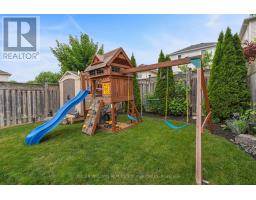$699,900
Step into this beautifully renovated 3-bedroom, 3-bathroom home in the heart of Bowmanville. Every inch of the house has been tastefully updated. As you enter the home you are greeted with a large entry way that flows beautifully into your spacious living and dining space complete with brand new hardwood floors (2022). Beyond the living room you will find your brand new custom kitchen (2023) and eat-in dining area that is perfect for entertaining. Complete with quartz countertops & backsplash, brand new cabinetry with under cabinet lighting and stainless steel appliances the kitchen truly is the heart of the home. The home boasts 3 spacious bedrooms including a primary bedroom that includes a newly renovated semi-ensuite bathroom (2022) to go along with brand new carpet throughout the stairs and upper floor (2022). Downstairs you will find a beautifully finished basement that offers a versatile space for a family room, home office, or play area and is complete with a 3-piece bathroom and laundry room. Enjoy the private backyard space with a wonderful deck & gazebo for those morning coffees or social gatherings. Located within walking distance to top-rated schools, parks, and local amenities, this home combines convenience with comfort. You won't want to miss the opportunity to own this beautiful, family-friendly home. Schedule your showing today! ** This is a linked property.** **** EXTRAS **** Additional updates include: Roof (2022), Furnace & A/C (2021), Main Floor Powder Room (2021). (id:47351)
Open House
This property has open houses!
2:00 pm
Ends at:4:00 pm
2:00 pm
Ends at:4:00 pm
Property Details
| MLS® Number | E9008764 |
| Property Type | Single Family |
| Community Name | Bowmanville |
| Amenities Near By | Park, Public Transit, Schools, Place Of Worship |
| Community Features | Community Centre |
| Parking Space Total | 3 |
Building
| Bathroom Total | 3 |
| Bedrooms Above Ground | 3 |
| Bedrooms Total | 3 |
| Basement Development | Finished |
| Basement Type | N/a (finished) |
| Construction Style Attachment | Detached |
| Cooling Type | Central Air Conditioning |
| Exterior Finish | Brick, Vinyl Siding |
| Foundation Type | Concrete |
| Heating Fuel | Natural Gas |
| Heating Type | Forced Air |
| Stories Total | 2 |
| Type | House |
| Utility Water | Municipal Water |
Parking
| Attached Garage |
Land
| Acreage | No |
| Land Amenities | Park, Public Transit, Schools, Place Of Worship |
| Sewer | Sanitary Sewer |
| Size Irregular | 30.1 X 115.76 Ft |
| Size Total Text | 30.1 X 115.76 Ft |
Rooms
| Level | Type | Length | Width | Dimensions |
|---|---|---|---|---|
| Basement | Bathroom | 2.01 m | 1.99 m | 2.01 m x 1.99 m |
| Basement | Recreational, Games Room | 6.27 m | 4.78 m | 6.27 m x 4.78 m |
| Basement | Laundry Room | 3.47 m | 2.08 m | 3.47 m x 2.08 m |
| Main Level | Family Room | 5.93 m | 5.02 m | 5.93 m x 5.02 m |
| Main Level | Kitchen | 2.72 m | 2.74 m | 2.72 m x 2.74 m |
| Main Level | Dining Room | 2.72 m | 2.29 m | 2.72 m x 2.29 m |
| Main Level | Bathroom | Measurements not available | ||
| Upper Level | Bedroom | 3.75 m | 5.27 m | 3.75 m x 5.27 m |
| Upper Level | Bedroom 2 | 4.74 m | 2.49 m | 4.74 m x 2.49 m |
| Upper Level | Bedroom 3 | 3.77 m | 2.79 m | 3.77 m x 2.79 m |
| Upper Level | Bathroom | 2.6 m | 1.76 m | 2.6 m x 1.76 m |
Utilities
| Cable | Available |
| Sewer | Installed |
https://www.realtor.ca/real-estate/27118282/260-bons-avenue-clarington-bowmanville














































































