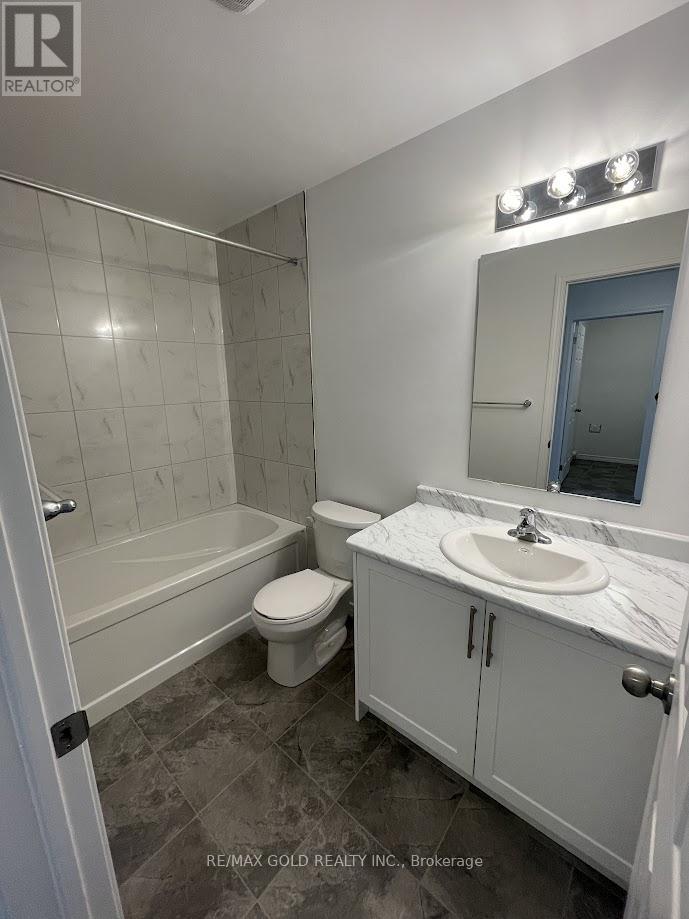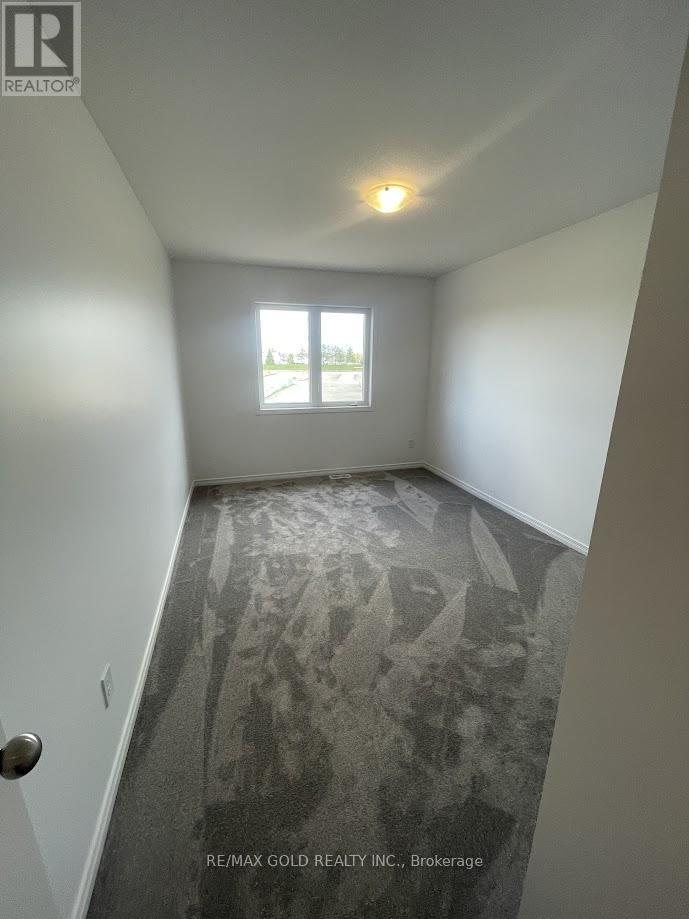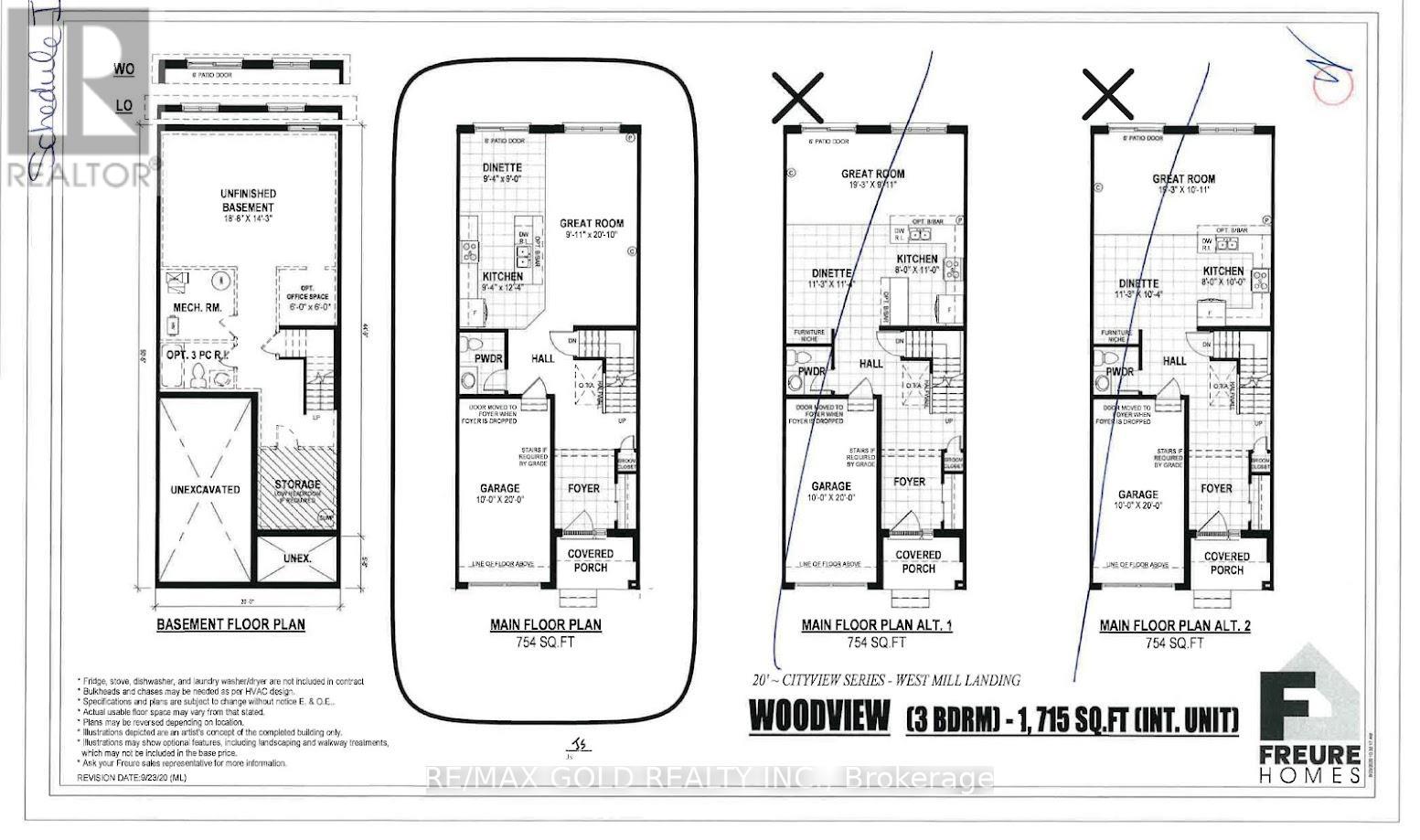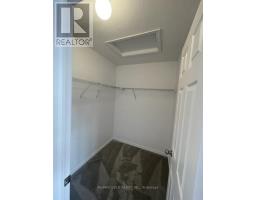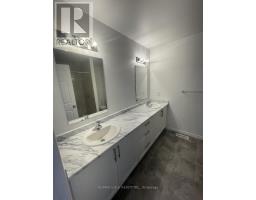3 Bedroom
3 Bathroom
1,500 - 2,000 ft2
Central Air Conditioning
Forced Air
$2,700 Monthly
Year Old Beautiful Sun-Filled Townhouse In The Heart Of AYR, Open Concept Layout With 3 Spacious Bedrooms, Large Kitchen, Stainless Steel Appliances & 2nd Floor Laundry, Walkout Basement, No House at the back. Close To All Amenities, Minutes To Hwy 401 & Steps Away From Foodland And Tim Horton. (id:47351)
Property Details
|
MLS® Number
|
X12022986 |
|
Property Type
|
Single Family |
|
Amenities Near By
|
Park, Place Of Worship, Public Transit |
|
Features
|
Conservation/green Belt |
|
Parking Space Total
|
2 |
|
View Type
|
View |
Building
|
Bathroom Total
|
3 |
|
Bedrooms Above Ground
|
3 |
|
Bedrooms Total
|
3 |
|
Age
|
0 To 5 Years |
|
Appliances
|
Dishwasher, Dryer, Stove, Water Heater, Washer, Refrigerator |
|
Basement Features
|
Walk Out |
|
Basement Type
|
N/a |
|
Construction Style Attachment
|
Attached |
|
Cooling Type
|
Central Air Conditioning |
|
Exterior Finish
|
Brick, Stone |
|
Half Bath Total
|
1 |
|
Heating Fuel
|
Natural Gas |
|
Heating Type
|
Forced Air |
|
Stories Total
|
2 |
|
Size Interior
|
1,500 - 2,000 Ft2 |
|
Type
|
Row / Townhouse |
|
Utility Water
|
Municipal Water |
Parking
Land
|
Acreage
|
No |
|
Fence Type
|
Fenced Yard |
|
Land Amenities
|
Park, Place Of Worship, Public Transit |
|
Sewer
|
Sanitary Sewer |
|
Size Depth
|
100 Ft |
|
Size Frontage
|
20 Ft |
|
Size Irregular
|
20 X 100 Ft |
|
Size Total Text
|
20 X 100 Ft|under 1/2 Acre |
Rooms
| Level |
Type |
Length |
Width |
Dimensions |
|
Second Level |
Primary Bedroom |
5.94 m |
3.23 m |
5.94 m x 3.23 m |
|
Second Level |
Bedroom 2 |
3.13 m |
4.32 m |
3.13 m x 4.32 m |
|
Second Level |
Bedroom 3 |
2.47 m |
4.32 m |
2.47 m x 4.32 m |
|
Second Level |
Laundry Room |
|
|
Measurements not available |
|
Main Level |
Great Room |
2.77 m |
6.12 m |
2.77 m x 6.12 m |
|
Main Level |
Kitchen |
2.86 m |
3.77 m |
2.86 m x 3.77 m |
|
Main Level |
Dining Room |
2.86 m |
2.74 m |
2.86 m x 2.74 m |
Utilities
|
Cable
|
Available |
|
Sewer
|
Available |
https://www.realtor.ca/real-estate/28033017/26-west-mill-street-north-dumfries

















