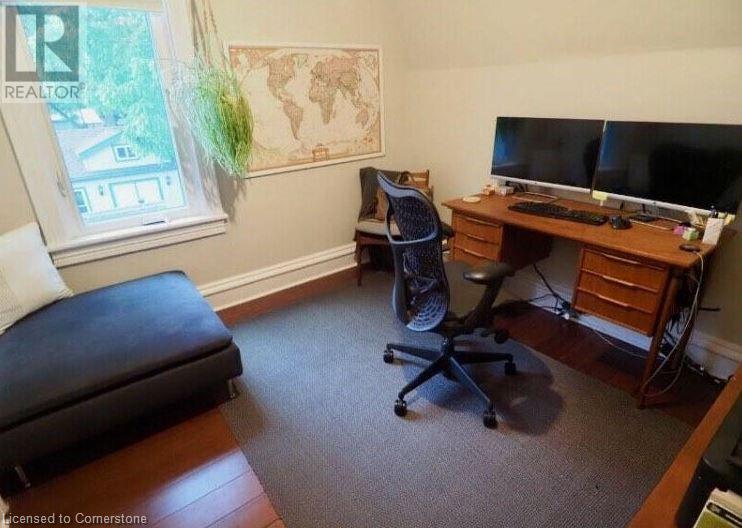3 Bedroom
1 Bathroom
1,500 ft2
2 Level
Central Air Conditioning
Forced Air
Landscaped
$3,300 MonthlyInsurance
This fantastic 3 bedroom, 1 bath detached home is available April 1st! Located in sought-after Downtown Dundas only a block away from downtown. Freshly painted throughout No pets. 1-year minimum lease. Letter of employment, credit report, references required, and rental application. Tenant is responsible for utilities. RSA (id:47351)
Property Details
| MLS® Number | 40689694 |
| Property Type | Single Family |
| Amenities Near By | Golf Nearby, Park, Place Of Worship, Public Transit, Schools, Shopping |
| Community Features | Quiet Area, Community Centre |
| Equipment Type | Water Heater |
| Features | Conservation/green Belt, Paved Driveway |
| Parking Space Total | 3 |
| Rental Equipment Type | Water Heater |
| Structure | Workshop |
Building
| Bathroom Total | 1 |
| Bedrooms Above Ground | 3 |
| Bedrooms Total | 3 |
| Appliances | Dishwasher, Dryer, Refrigerator, Stove, Washer, Window Coverings |
| Architectural Style | 2 Level |
| Basement Development | Unfinished |
| Basement Type | Full (unfinished) |
| Construction Style Attachment | Detached |
| Cooling Type | Central Air Conditioning |
| Exterior Finish | Stone |
| Foundation Type | Block |
| Heating Fuel | Natural Gas |
| Heating Type | Forced Air |
| Stories Total | 2 |
| Size Interior | 1,500 Ft2 |
| Type | House |
| Utility Water | Municipal Water |
Land
| Acreage | No |
| Land Amenities | Golf Nearby, Park, Place Of Worship, Public Transit, Schools, Shopping |
| Landscape Features | Landscaped |
| Sewer | Municipal Sewage System |
| Size Depth | 120 Ft |
| Size Frontage | 38 Ft |
| Size Total Text | Under 1/2 Acre |
| Zoning Description | Residential |
Rooms
| Level | Type | Length | Width | Dimensions |
|---|---|---|---|---|
| Second Level | 3pc Bathroom | Measurements not available | ||
| Second Level | Bedroom | 9'6'' x 9'5'' | ||
| Second Level | Bedroom | 14'2'' x 7'0'' | ||
| Second Level | Bedroom | 11'2'' x 15'10'' | ||
| Basement | Storage | Measurements not available | ||
| Basement | Laundry Room | Measurements not available | ||
| Main Level | Mud Room | 6'4'' x 7'3'' | ||
| Main Level | Kitchen | 16'2'' x 8'11'' | ||
| Main Level | Living Room/dining Room | 27'11'' x 10'2'' | ||
| Main Level | Foyer | Measurements not available |
https://www.realtor.ca/real-estate/27801649/26-wellington-street-s-dundas




































