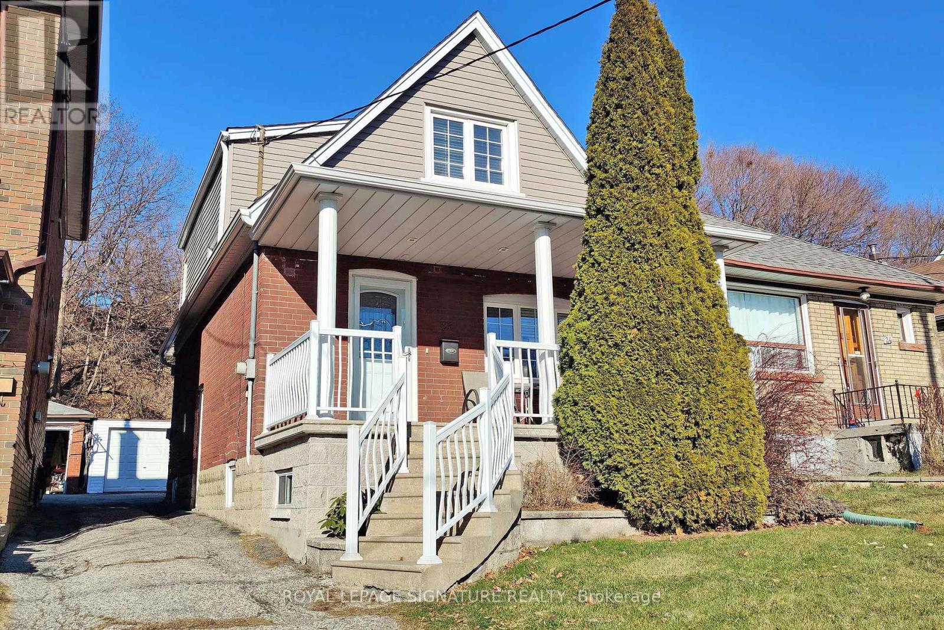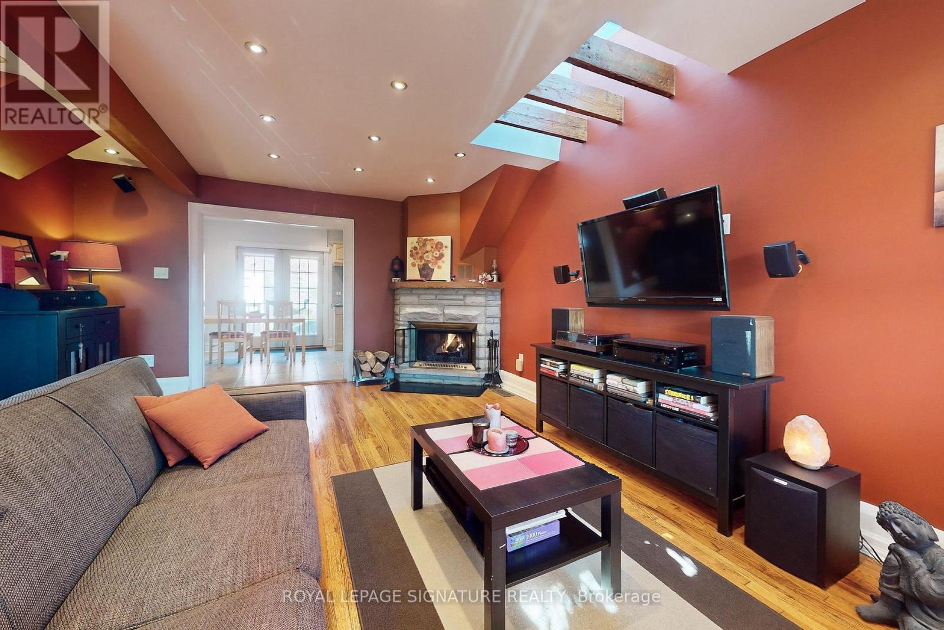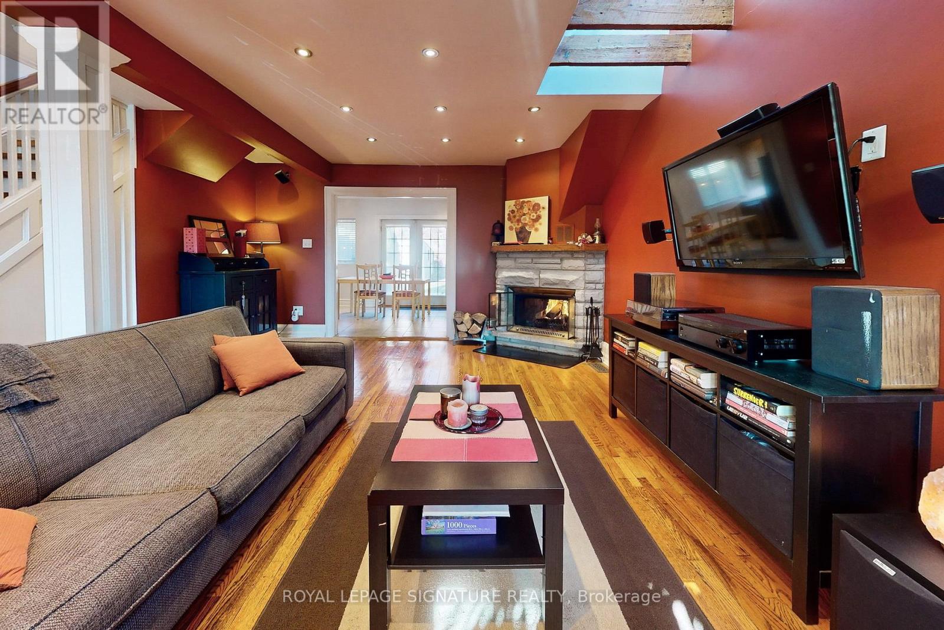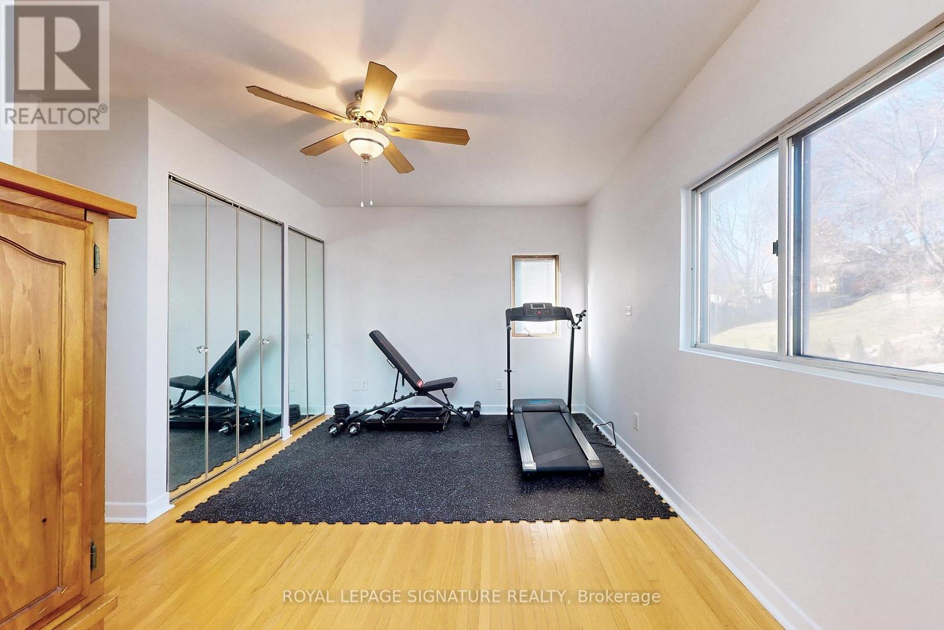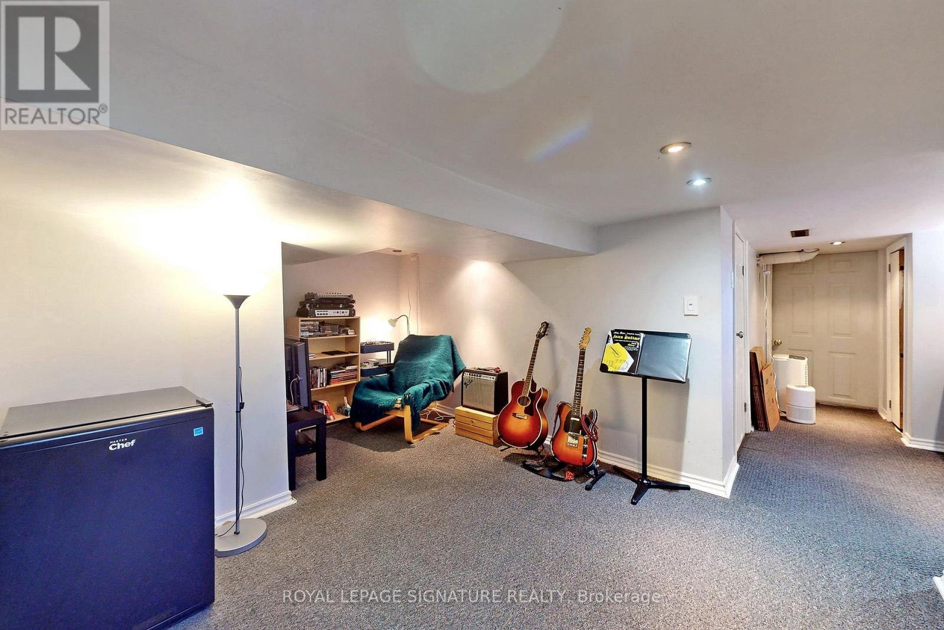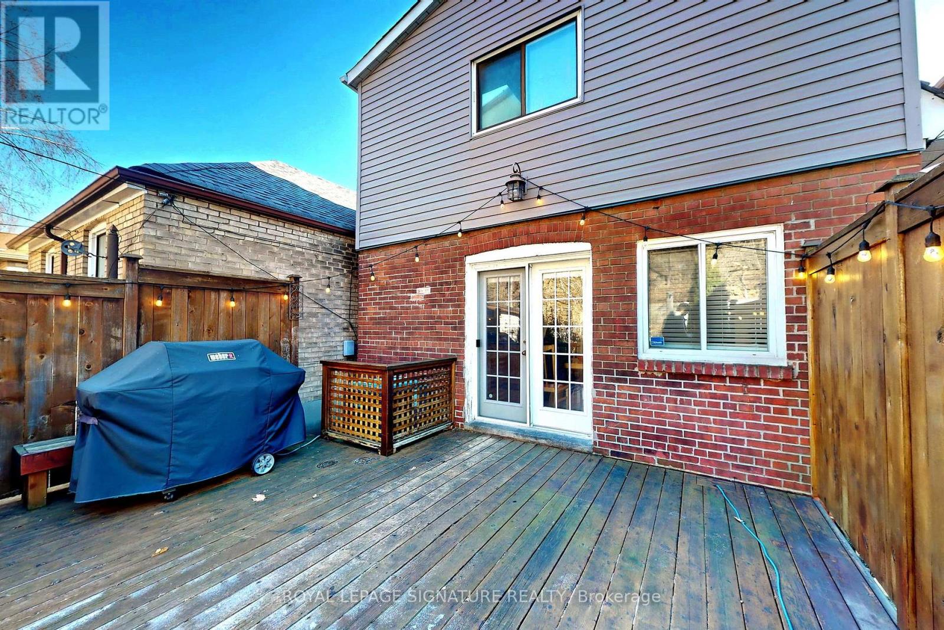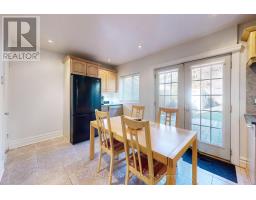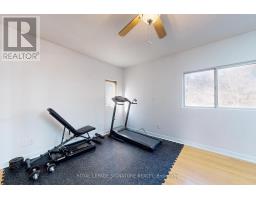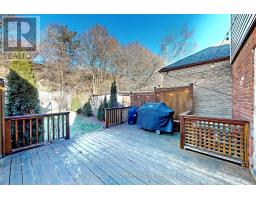3 Bedroom
2 Bathroom
Fireplace
Central Air Conditioning
Forced Air
$865,000
Welcome home! This much-loved and well-maintained detached property sits on a 185-foot deep lot, offering plenty of room to grow. 26 Preston has so much to offer, it's hard to know where to begin! Lets highlight some of our favourite features: The living room is the true showstopper, with its stunning ~wood-burning fireplace~ vaulted ceiling with ~exposed beams~Skylight~ Pot lights and built-in shelves/bookcase with a cozy window bench, perfect for relaxation and reading. The updated eat-in kitchen is a delight, complete with a walk-out to a summer-ready ~deck~ and a deep, reverse ravine lot that offers endless space for outdoor play, gardening and entertaining. Need more? The second floor features two spacious bedrooms, including a primary bedroom with a ~skylight~ filling the room with natural light. Practical and Convenient features include a separate entrance to the finished basement, which boasts a recently renovated 3-piece bath (2023). The basement space also offers plenty of potential, perhaps even room for a small kitchenette! Storage is plentiful throughout the home, with ample closet space, a large cantina in the basement, and a generous garage/shed in the backyard. Located close to Shops, mins to Yorkdale, Parks and steps to transit ~with Eglinton Crosstown LRT coming~ fingers crossed, hopefully soon! With so many amazing features and thoughtful updates, it'll be hard to say no to this gem! **** EXTRAS **** Fridge, Stove, B/I Dishwasher, Washer and Dryer, Electric Light Fixtures and Several Pot lights throughout, Any existing Window coverings (as is), CAC, Furnace, Garage/Shed (as is), Deck, B/I Speakers (LR), TV and TV mount (LR) (id:47351)
Property Details
|
MLS® Number
|
W11921789 |
|
Property Type
|
Single Family |
|
Community Name
|
Caledonia-Fairbank |
|
AmenitiesNearBy
|
Public Transit, Park |
|
Features
|
Wooded Area |
|
ParkingSpaceTotal
|
2 |
Building
|
BathroomTotal
|
2 |
|
BedroomsAboveGround
|
2 |
|
BedroomsBelowGround
|
1 |
|
BedroomsTotal
|
3 |
|
Amenities
|
Fireplace(s) |
|
BasementDevelopment
|
Finished |
|
BasementFeatures
|
Separate Entrance |
|
BasementType
|
N/a (finished) |
|
ConstructionStyleAttachment
|
Detached |
|
CoolingType
|
Central Air Conditioning |
|
ExteriorFinish
|
Brick, Vinyl Siding |
|
FireplacePresent
|
Yes |
|
FireplaceTotal
|
1 |
|
FlooringType
|
Hardwood |
|
FoundationType
|
Block |
|
HeatingFuel
|
Natural Gas |
|
HeatingType
|
Forced Air |
|
StoriesTotal
|
2 |
|
Type
|
House |
|
UtilityWater
|
Municipal Water |
Parking
Land
|
Acreage
|
No |
|
LandAmenities
|
Public Transit, Park |
|
Sewer
|
Sanitary Sewer |
|
SizeDepth
|
185 Ft |
|
SizeFrontage
|
25 Ft |
|
SizeIrregular
|
25 X 185 Ft ; Row * See Schedule B |
|
SizeTotalText
|
25 X 185 Ft ; Row * See Schedule B |
Rooms
| Level |
Type |
Length |
Width |
Dimensions |
|
Second Level |
Primary Bedroom |
4.8 m |
3.81 m |
4.8 m x 3.81 m |
|
Second Level |
Bedroom 2 |
4.24 m |
3.35 m |
4.24 m x 3.35 m |
|
Basement |
Bedroom 3 |
3.3 m |
2.69 m |
3.3 m x 2.69 m |
|
Basement |
Recreational, Games Room |
4.42 m |
4.17 m |
4.42 m x 4.17 m |
|
Basement |
Cold Room |
5.23 m |
1.96 m |
5.23 m x 1.96 m |
|
Flat |
Living Room |
6.1 m |
4.32 m |
6.1 m x 4.32 m |
|
Flat |
Kitchen |
5.18 m |
2.84 m |
5.18 m x 2.84 m |
https://www.realtor.ca/real-estate/27798504/26-preston-road-toronto-caledonia-fairbank-caledonia-fairbank
