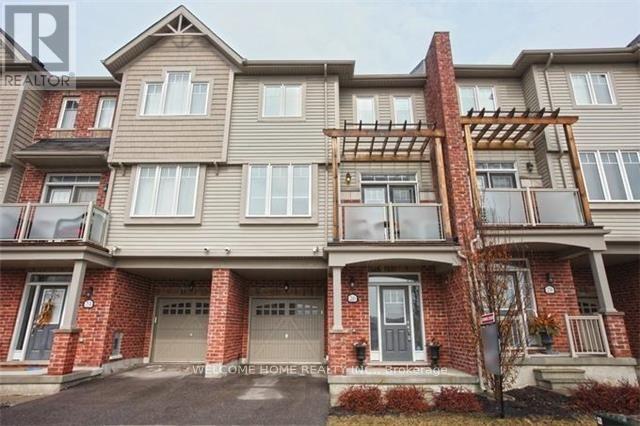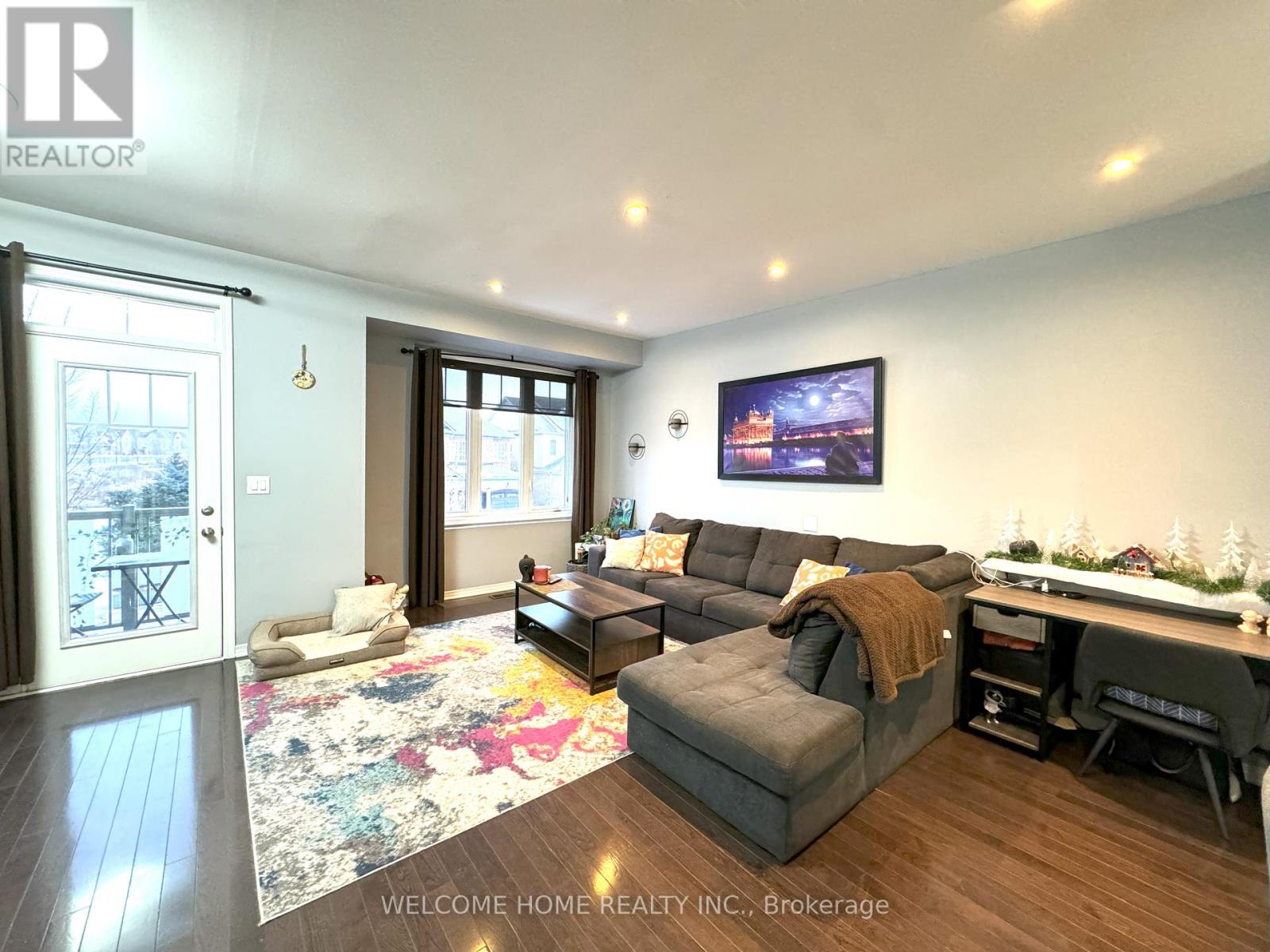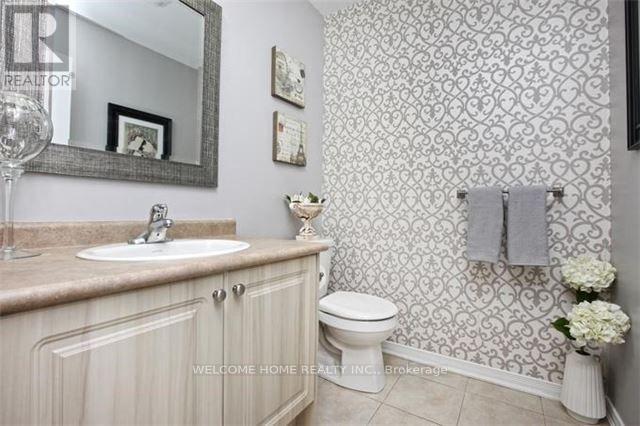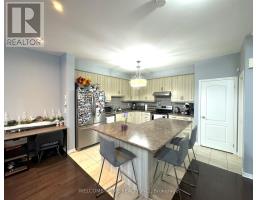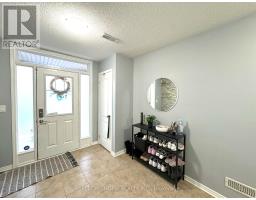3 Bedroom
2 Bathroom
Fireplace
Central Air Conditioning
Forced Air
$2,875 Monthly
Open Concept 3 bedroom, 2 Washroom, 2 Parking, Townhouse. Modern Kitchen with Large L shaped Island, stainless steal appliances. Large Living room, Dining room area, Pot lights Throughout with Walk out to Balcony, with no Front Neighbor facing Pond and Greenery. Walking Distance To Community Center, Schools, Trails, Grocery And Medical Centers. **** EXTRAS **** Includes S/S Fridge ,Stove, Dishwasher, Hood Range, All Elf's,All Window Coverings (id:47351)
Property Details
|
MLS® Number
|
W11914558 |
|
Property Type
|
Single Family |
|
Community Name
|
Rural Caledon |
|
Features
|
In Suite Laundry |
|
ParkingSpaceTotal
|
2 |
Building
|
BathroomTotal
|
2 |
|
BedroomsAboveGround
|
3 |
|
BedroomsTotal
|
3 |
|
ConstructionStyleAttachment
|
Attached |
|
CoolingType
|
Central Air Conditioning |
|
ExteriorFinish
|
Brick |
|
FireplacePresent
|
Yes |
|
FlooringType
|
Ceramic, Hardwood, Carpeted |
|
FoundationType
|
Brick |
|
HalfBathTotal
|
1 |
|
HeatingFuel
|
Natural Gas |
|
HeatingType
|
Forced Air |
|
StoriesTotal
|
3 |
|
Type
|
Row / Townhouse |
|
UtilityWater
|
Municipal Water |
Parking
Land
|
Acreage
|
No |
|
Sewer
|
Sanitary Sewer |
Rooms
| Level |
Type |
Length |
Width |
Dimensions |
|
Second Level |
Kitchen |
3.556 m |
3.2004 m |
3.556 m x 3.2004 m |
|
Second Level |
Living Room |
5.0292 m |
3.1242 m |
5.0292 m x 3.1242 m |
|
Second Level |
Dining Room |
3.2766 m |
3.1496 m |
3.2766 m x 3.1496 m |
|
Third Level |
Primary Bedroom |
4.2672 m |
3.048 m |
4.2672 m x 3.048 m |
|
Third Level |
Bedroom 2 |
3.048 m |
2.6162 m |
3.048 m x 2.6162 m |
|
Third Level |
Bedroom 3 |
3.1242 m |
3.048 m |
3.1242 m x 3.048 m |
|
Third Level |
Bathroom |
|
|
Measurements not available |
|
Third Level |
Laundry Room |
|
|
Measurements not available |
|
Main Level |
Foyer |
3.25 m |
2.8702 m |
3.25 m x 2.8702 m |
https://www.realtor.ca/real-estate/27782246/26-larson-peak-road-caledon-rural-caledon
