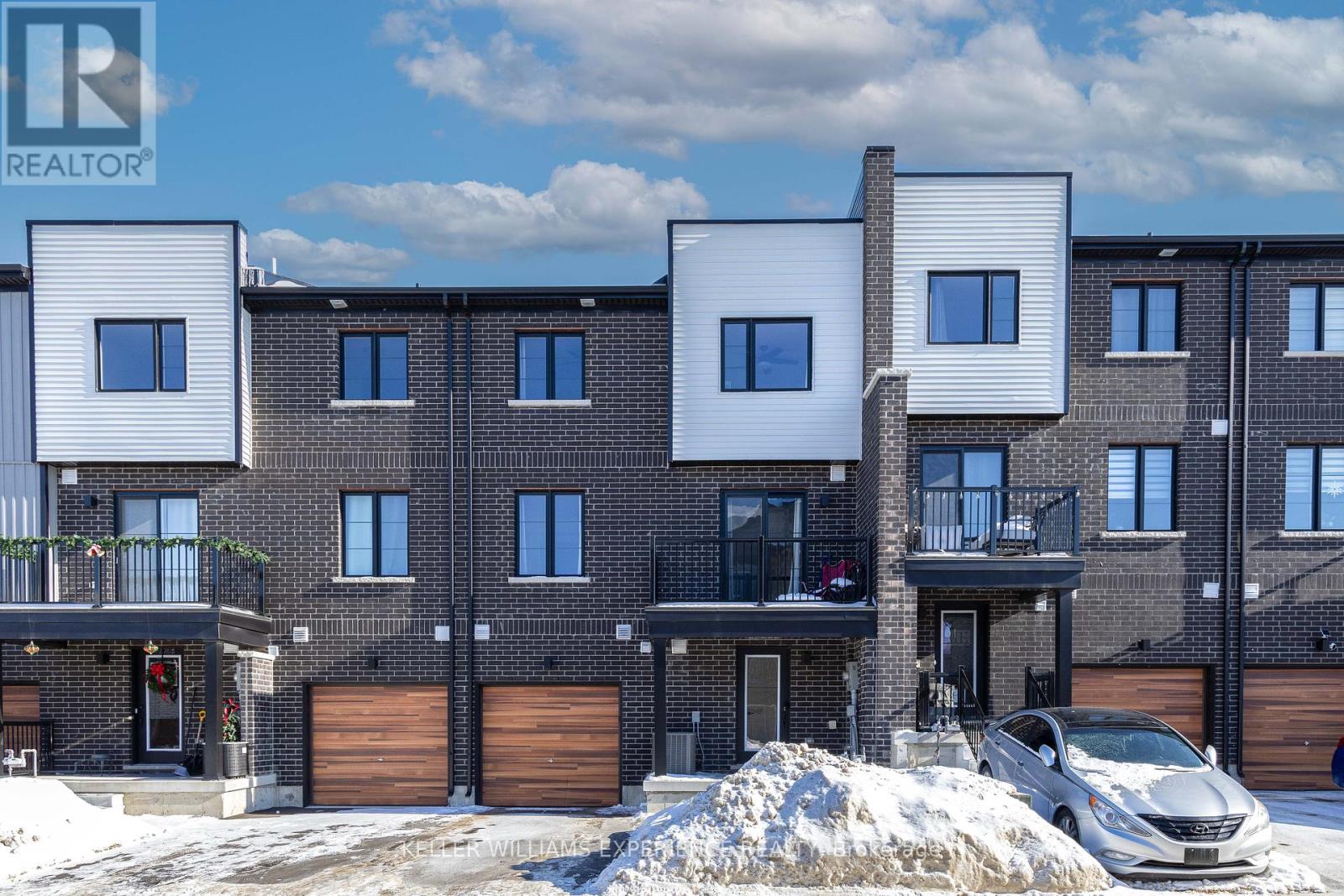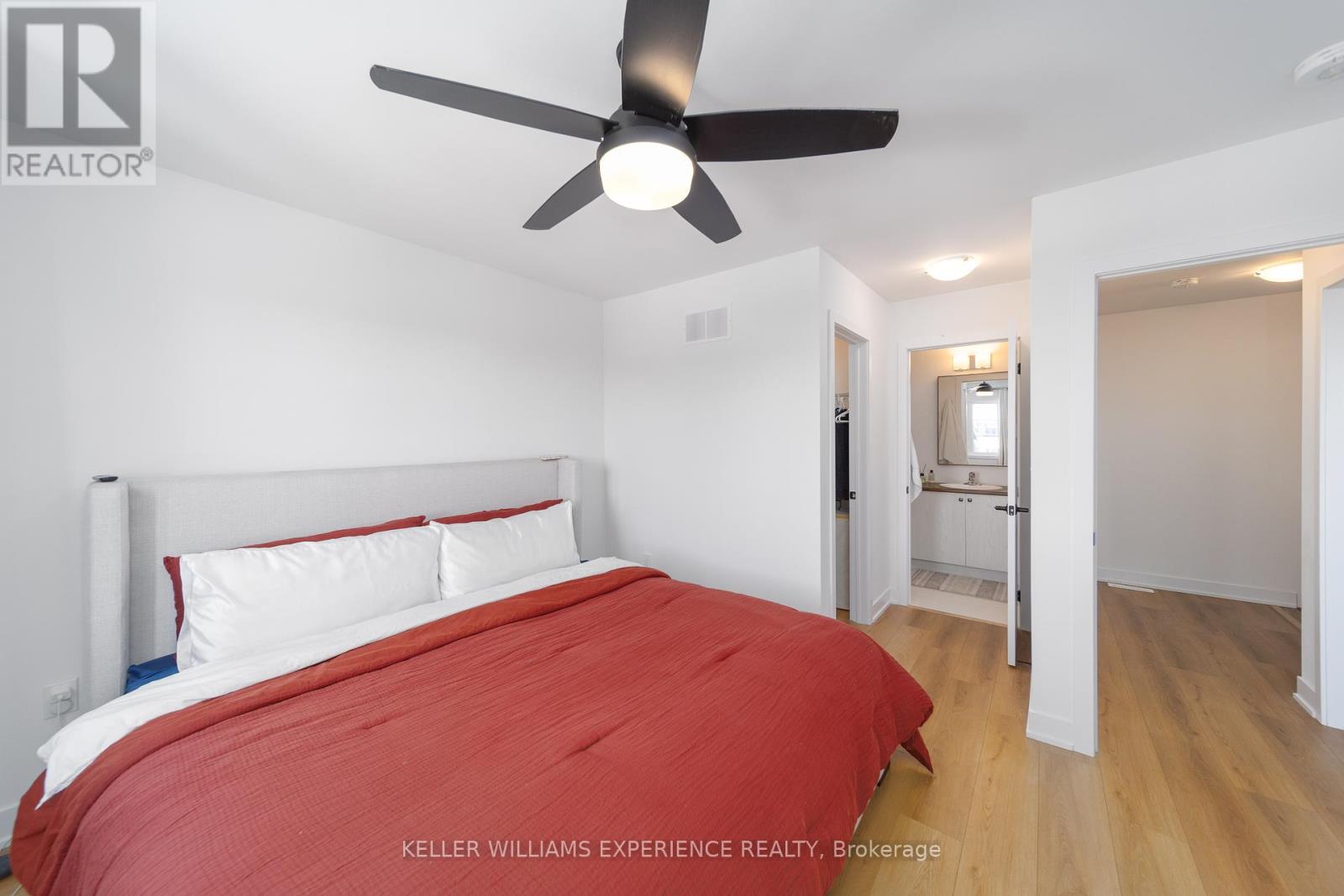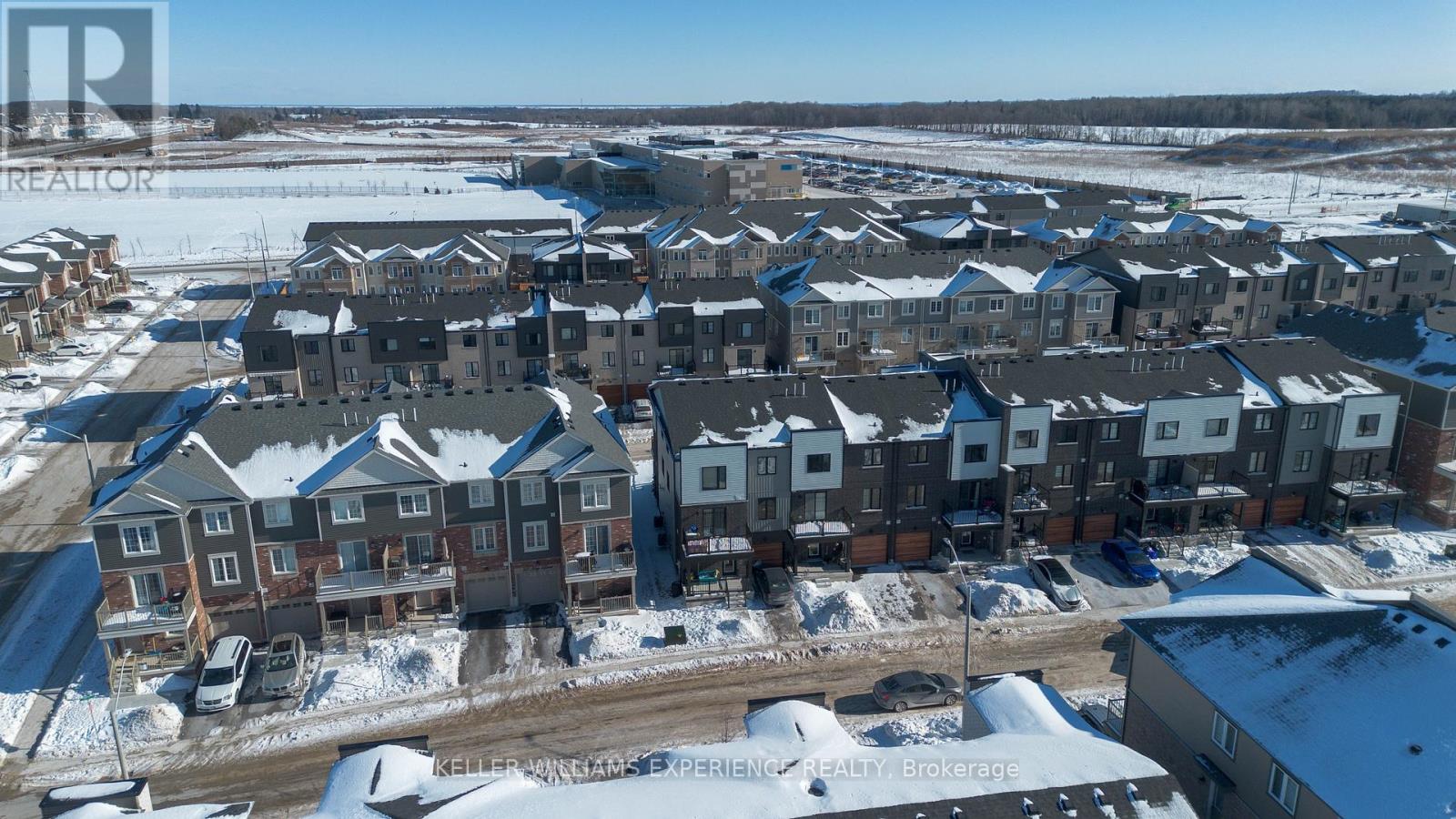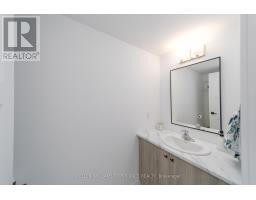3 Bedroom
2 Bathroom
Central Air Conditioning
Forced Air
$638,800
**Upgraded FREEHOLD Townhome a prime location just minutes from the GO Station, Highway 400, and Downtown Barrie. The home boasts a range of premium upgrades, including sleek laminate flooring throughoutextending into the kitchen. The modern kitchen is a standout, featuring upgraded quartz countertops, custom blue cabinetry (part of the $15K upgrade package with soft-close doors), a single-basin stainless steel sink, and an over-the-range microwave. Additional lighting includes valance lighting and two extra lights over the island, creating a bright, welcoming space. Upstairs, the spacious primary bedroom includes a walk-in closet, and the second large bedroom offers ample space. An additional den can easily be converted into a third bedroom. The full 4-piece bathroom includes a luxurious deep soaker tub and upgraded full-swing closet doors with black finishes. Other notable upgrades include a custom stain on the stairs and handrails, a new sink tap in the kitchen, and a newly installed AC unit. The newly landscaped walkway and steps, completed in the summer of 2024, enhance the home's curb appeal. Ideally located near Lake Simcoe, walking trails, dining, Costco, big box stores, schools, and more, this townhome blends comfort, style, and convenience in an unbeatable location. (id:47351)
Property Details
|
MLS® Number
|
S11938299 |
|
Property Type
|
Single Family |
|
Community Name
|
Rural Barrie Southeast |
|
Equipment Type
|
Water Heater |
|
Parking Space Total
|
1 |
|
Rental Equipment Type
|
Water Heater |
Building
|
Bathroom Total
|
2 |
|
Bedrooms Above Ground
|
3 |
|
Bedrooms Total
|
3 |
|
Appliances
|
Water Heater, Dishwasher, Dryer, Refrigerator, Stove, Washer |
|
Construction Style Attachment
|
Attached |
|
Cooling Type
|
Central Air Conditioning |
|
Exterior Finish
|
Brick, Vinyl Siding |
|
Foundation Type
|
Brick |
|
Half Bath Total
|
1 |
|
Heating Fuel
|
Natural Gas |
|
Heating Type
|
Forced Air |
|
Stories Total
|
3 |
|
Type
|
Row / Townhouse |
|
Utility Water
|
Municipal Water |
Parking
Land
|
Acreage
|
No |
|
Sewer
|
Sanitary Sewer |
|
Size Depth
|
46 Ft |
|
Size Frontage
|
22 Ft ,10 In |
|
Size Irregular
|
22.9 X 46 Ft |
|
Size Total Text
|
22.9 X 46 Ft|under 1/2 Acre |
Rooms
| Level |
Type |
Length |
Width |
Dimensions |
|
Second Level |
Kitchen |
2.95 m |
4.09 m |
2.95 m x 4.09 m |
|
Second Level |
Living Room |
3.91 m |
4.09 m |
3.91 m x 4.09 m |
|
Second Level |
Den |
2.84 m |
1.83 m |
2.84 m x 1.83 m |
|
Third Level |
Primary Bedroom |
3.84 m |
2.97 m |
3.84 m x 2.97 m |
|
Third Level |
Bedroom 2 |
2.74 m |
3.89 m |
2.74 m x 3.89 m |
|
Third Level |
Bathroom |
|
|
Measurements not available |
|
Main Level |
Foyer |
2.64 m |
1.4 m |
2.64 m x 1.4 m |
|
Main Level |
Utility Room |
2.64 m |
3.89 m |
2.64 m x 3.89 m |
|
Main Level |
Bathroom |
|
|
Measurements not available |
https://www.realtor.ca/real-estate/27836795/26-hay-lane-s-barrie-rural-barrie-southeast












































