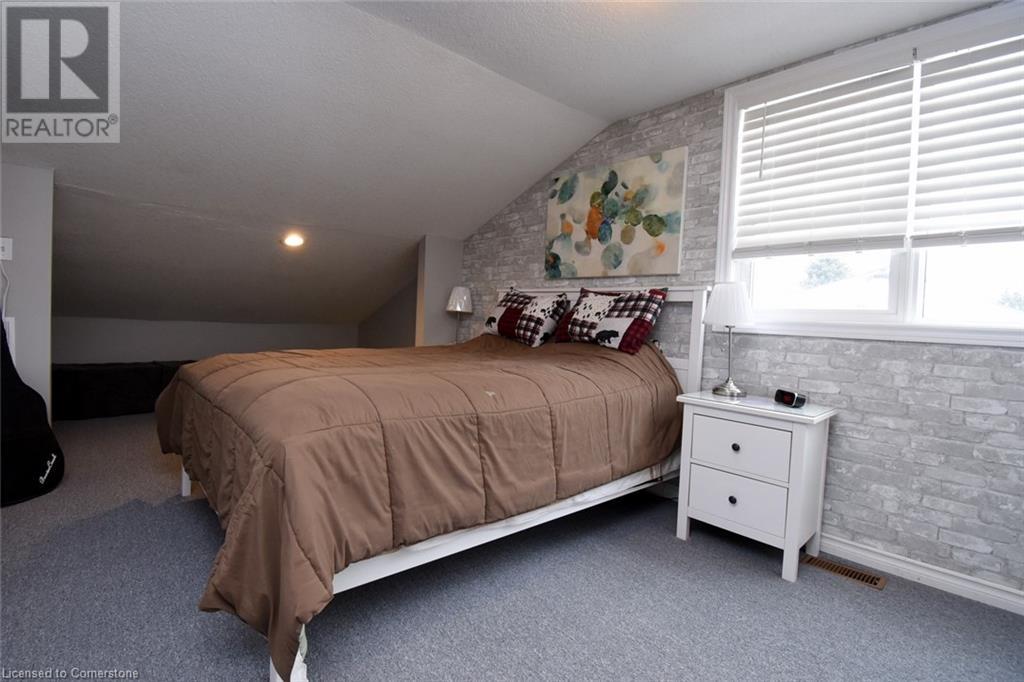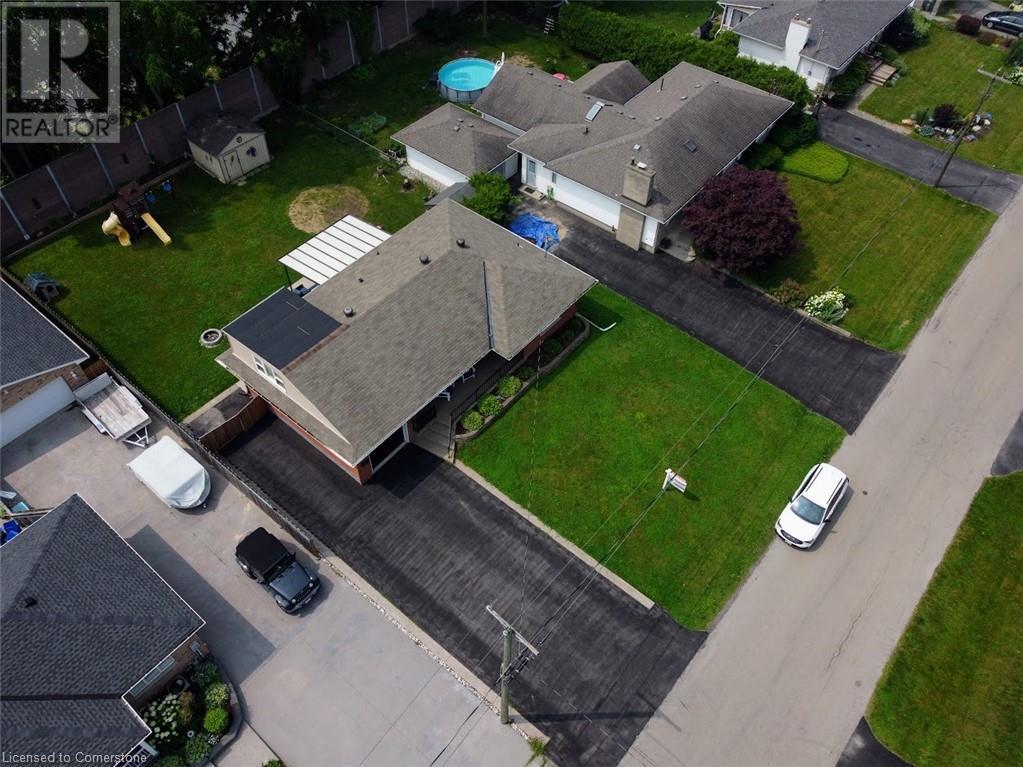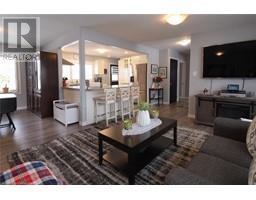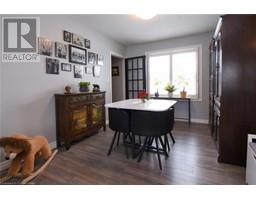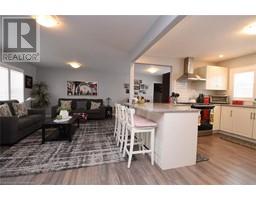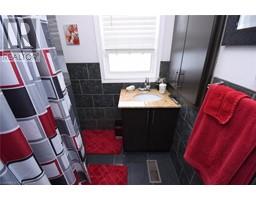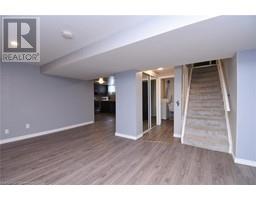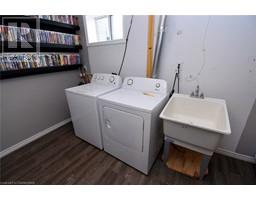5 Bedroom
3 Bathroom
1291 sqft
Bungalow
Central Air Conditioning
Forced Air
$1,070,000
Welcome to 26 Hatton Drive, located in one of Ancaster’ s original neighborhoods. Upon arrival, you will notice a large 75’ x 130’ lot complete with large front yard & driveway leading to this well-maintained bungalow with In-Law suite, perfect for a growing family, 2 family or anyone looking for one floor living. Step inside to a main level that offers a large living room with large windows for natural sunlight, 3 generous sized bedrooms, and 2 full bathrooms, dining room for family gatherings. The basement offers a separate living area with full kitchen, living room, 2 bedrooms, & 3-piece bathroom The rear yard is a spot that is sure to please with large patio & pergola, garden shed, all fully fenced for those family gatherings. Many upgrades over the past 6 years -Central Air (2016), kitchen on main floor, in-law suite & flooring (2017), Front porch & railing, windows with California shutters, shade o-Matic coverings, driveway, pergola, (2018), 4-piece bath on main, quartz & granite counter tops throughout the home. Close to all amenities, shopping, restaurants, schools, sports parks, & highways etc. This home is truly a great find and has been taken care of over the years. Just move in and enjoy! (id:47351)
Property Details
|
MLS® Number
|
40686865 |
|
Property Type
|
Single Family |
|
AmenitiesNearBy
|
Airport, Golf Nearby, Park, Place Of Worship, Public Transit, Schools |
|
CommunityFeatures
|
Community Centre |
|
EquipmentType
|
None |
|
Features
|
Paved Driveway, Sump Pump, In-law Suite |
|
ParkingSpaceTotal
|
7 |
|
RentalEquipmentType
|
None |
|
Structure
|
Shed |
Building
|
BathroomTotal
|
3 |
|
BedroomsAboveGround
|
3 |
|
BedroomsBelowGround
|
2 |
|
BedroomsTotal
|
5 |
|
Appliances
|
Central Vacuum |
|
ArchitecturalStyle
|
Bungalow |
|
BasementDevelopment
|
Finished |
|
BasementType
|
Full (finished) |
|
ConstructionStyleAttachment
|
Detached |
|
CoolingType
|
Central Air Conditioning |
|
ExteriorFinish
|
Brick |
|
FoundationType
|
Block |
|
HeatingFuel
|
Natural Gas |
|
HeatingType
|
Forced Air |
|
StoriesTotal
|
1 |
|
SizeInterior
|
1291 Sqft |
|
Type
|
House |
|
UtilityWater
|
Municipal Water |
Parking
Land
|
AccessType
|
Highway Access, Highway Nearby |
|
Acreage
|
No |
|
LandAmenities
|
Airport, Golf Nearby, Park, Place Of Worship, Public Transit, Schools |
|
Sewer
|
Municipal Sewage System |
|
SizeDepth
|
129 Ft |
|
SizeFrontage
|
75 Ft |
|
SizeTotalText
|
Under 1/2 Acre |
|
ZoningDescription
|
Residential |
Rooms
| Level |
Type |
Length |
Width |
Dimensions |
|
Basement |
Laundry Room |
|
|
10'0'' x 8'0'' |
|
Basement |
3pc Bathroom |
|
|
6'0'' x 7'0'' |
|
Basement |
Bedroom |
|
|
17'2'' x 9'0'' |
|
Basement |
Bedroom |
|
|
12'3'' x 9'0'' |
|
Basement |
Eat In Kitchen |
|
|
15'1'' x 10'7'' |
|
Basement |
Living Room |
|
|
13'7'' x 9'7'' |
|
Main Level |
3pc Bathroom |
|
|
6'0'' x 4'0'' |
|
Main Level |
Primary Bedroom |
|
|
21'2'' x 11'4'' |
|
Main Level |
Dining Room |
|
|
10'11'' x 10'1'' |
|
Main Level |
Bedroom |
|
|
11'10'' x 10'0'' |
|
Main Level |
4pc Bathroom |
|
|
8'0'' x 6'0'' |
|
Main Level |
Bedroom |
|
|
11'0'' x 12'0'' |
|
Main Level |
Kitchen |
|
|
11'10'' x 11'0'' |
|
Main Level |
Living Room |
|
|
18'0'' x 11'7'' |
https://www.realtor.ca/real-estate/27791756/26-hatton-drive-ancaster


















