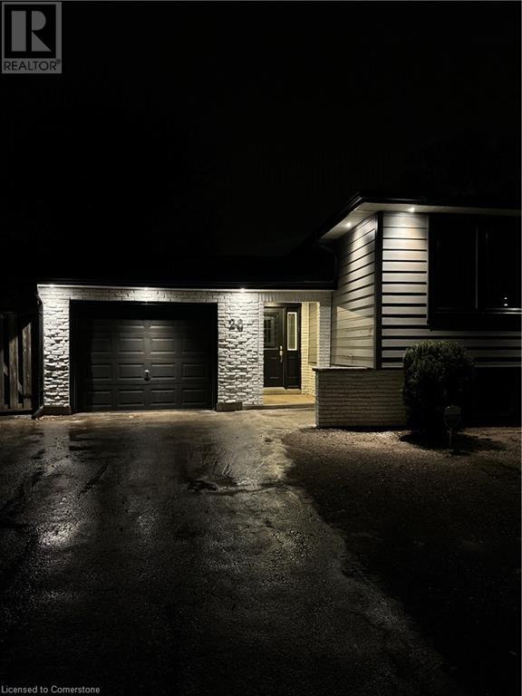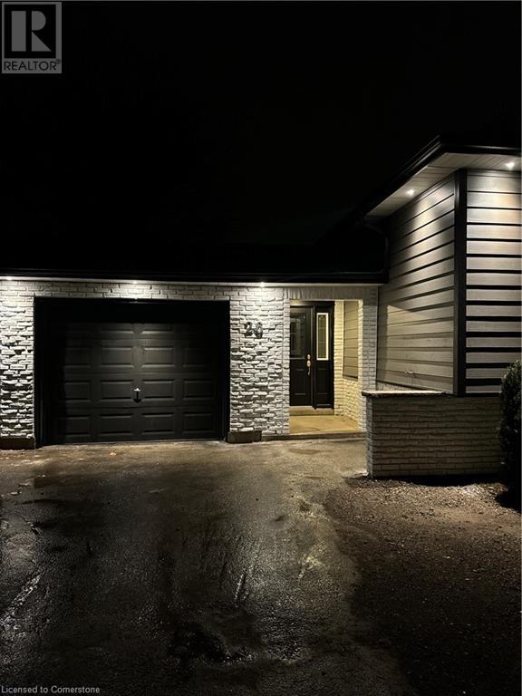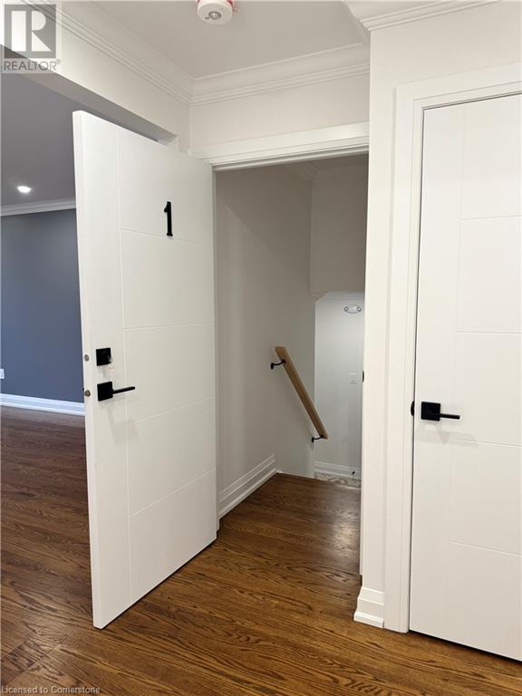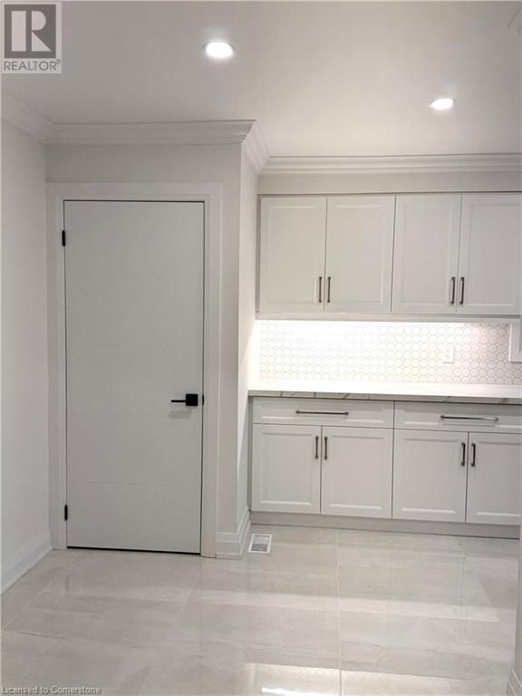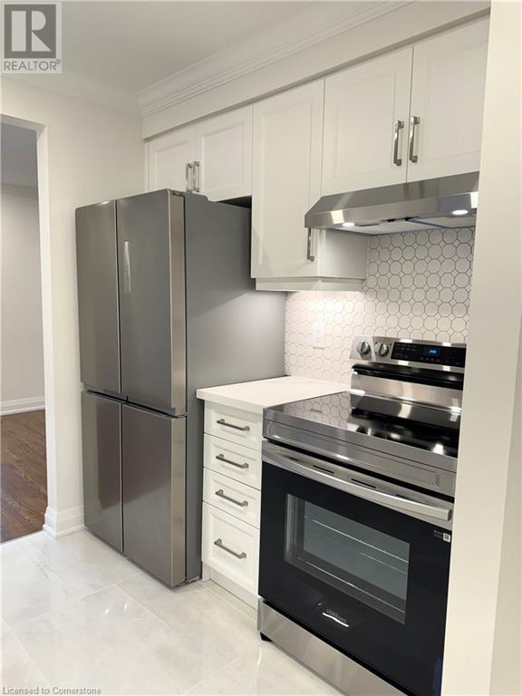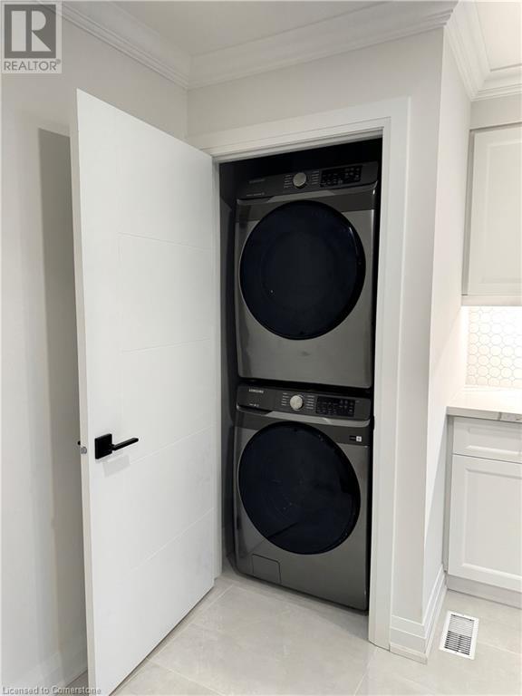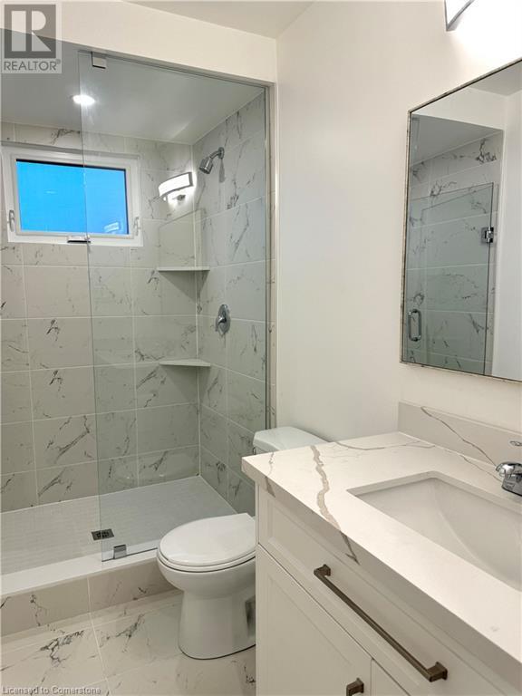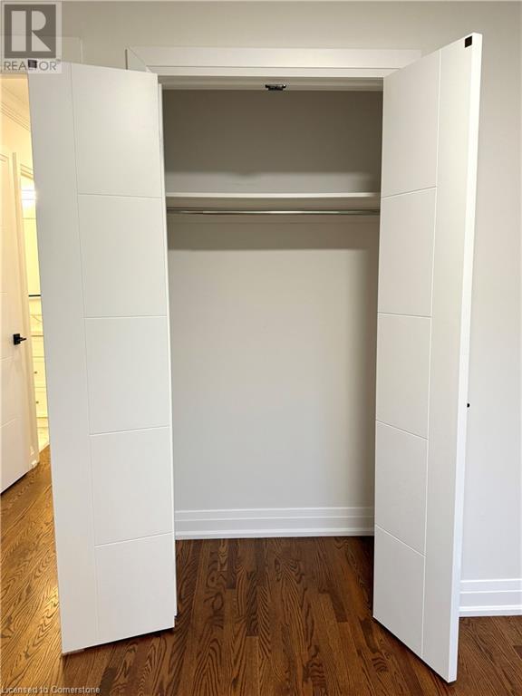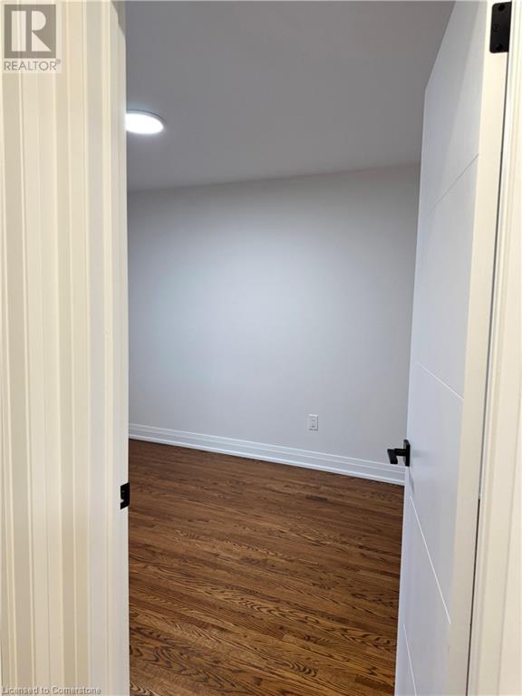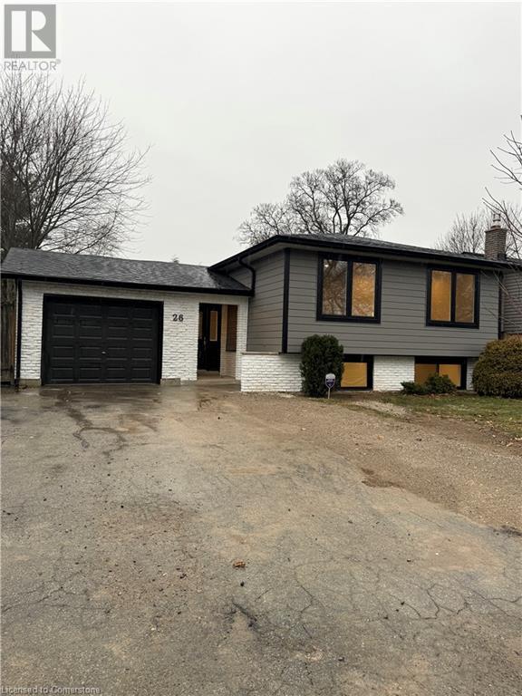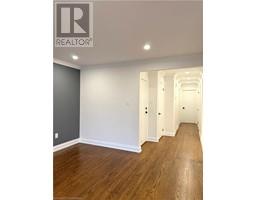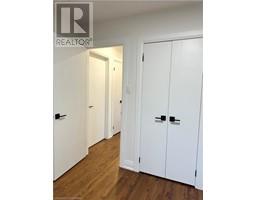3 Bedroom
1 Bathroom
1100 sqft
Raised Bungalow
Central Air Conditioning
Forced Air
$2,700 Monthly
Stunning 3-Bedroom Main Level in Quiet West Mountain Location. Experience the perfect blend of comfort and style in this bright and spacious 3-bedroom home, recently renovated with professional craftsmanship. The interior boasts an abundance of natural light, highlighted by gleaming hardwood floors and oversized porcelain tiles. The modern kitchen is a chef's dream, featuring sleek stainless steel appliances and in-unit laundry for your convenience. The beautifully designed 3-piece bathroom includes a large walk-in shower, offering both luxury and functionality. Enjoy outdoor living with a shared rear yard and patio, ideal for relaxation or entertaining. Additional features include 2-car parking and a single-car garage, providing ample space for your vehicles. This property is a must-see! Don't miss the opportunity to live in this beautifully updated home in a desirable West Mountain neighborhood. (id:47351)
Property Details
|
MLS® Number
|
40688038 |
|
Property Type
|
Single Family |
|
AmenitiesNearBy
|
Airport, Golf Nearby, Park, Place Of Worship, Playground, Public Transit, Schools, Shopping |
|
Features
|
Automatic Garage Door Opener |
|
ParkingSpaceTotal
|
3 |
|
Structure
|
Porch |
Building
|
BathroomTotal
|
1 |
|
BedroomsAboveGround
|
3 |
|
BedroomsTotal
|
3 |
|
Appliances
|
Dishwasher, Dryer, Refrigerator, Stove, Washer |
|
ArchitecturalStyle
|
Raised Bungalow |
|
BasementDevelopment
|
Finished |
|
BasementType
|
Full (finished) |
|
ConstructionStyleAttachment
|
Detached |
|
CoolingType
|
Central Air Conditioning |
|
ExteriorFinish
|
Brick, Vinyl Siding |
|
FireProtection
|
Smoke Detectors |
|
FoundationType
|
Poured Concrete |
|
HeatingFuel
|
Natural Gas |
|
HeatingType
|
Forced Air |
|
StoriesTotal
|
1 |
|
SizeInterior
|
1100 Sqft |
|
Type
|
House |
|
UtilityWater
|
Municipal Water |
Parking
Land
|
AccessType
|
Highway Nearby |
|
Acreage
|
No |
|
LandAmenities
|
Airport, Golf Nearby, Park, Place Of Worship, Playground, Public Transit, Schools, Shopping |
|
Sewer
|
Municipal Sewage System |
|
SizeDepth
|
100 Ft |
|
SizeFrontage
|
52 Ft |
|
SizeTotalText
|
Under 1/2 Acre |
|
ZoningDescription
|
Res |
Rooms
| Level |
Type |
Length |
Width |
Dimensions |
|
Main Level |
3pc Bathroom |
|
|
Measurements not available |
|
Main Level |
Bedroom |
|
|
8'5'' x 9'8'' |
|
Main Level |
Bedroom |
|
|
11'11'' x 8'11'' |
|
Main Level |
Primary Bedroom |
|
|
9'11'' x 12'4'' |
|
Main Level |
Kitchen |
|
|
15'0'' x 9'11'' |
|
Main Level |
Dining Room |
|
|
10'4'' x 9'9'' |
|
Main Level |
Living Room |
|
|
16'7'' x 11'11'' |
https://www.realtor.ca/real-estate/27774640/26-greyfriar-drive-unit-1-hamilton
