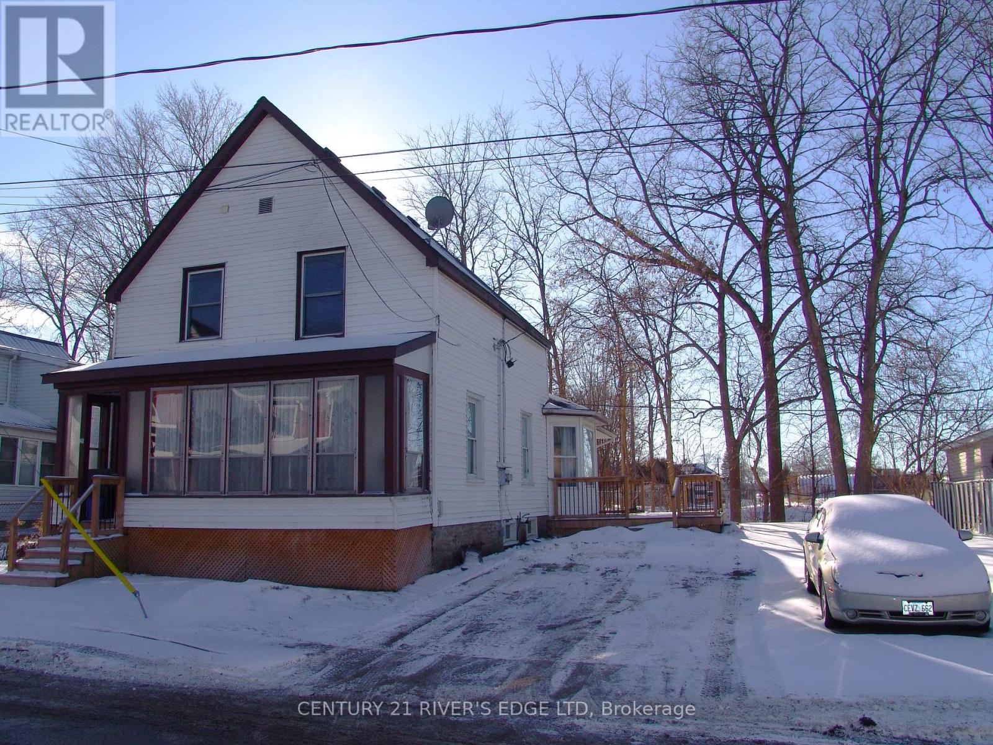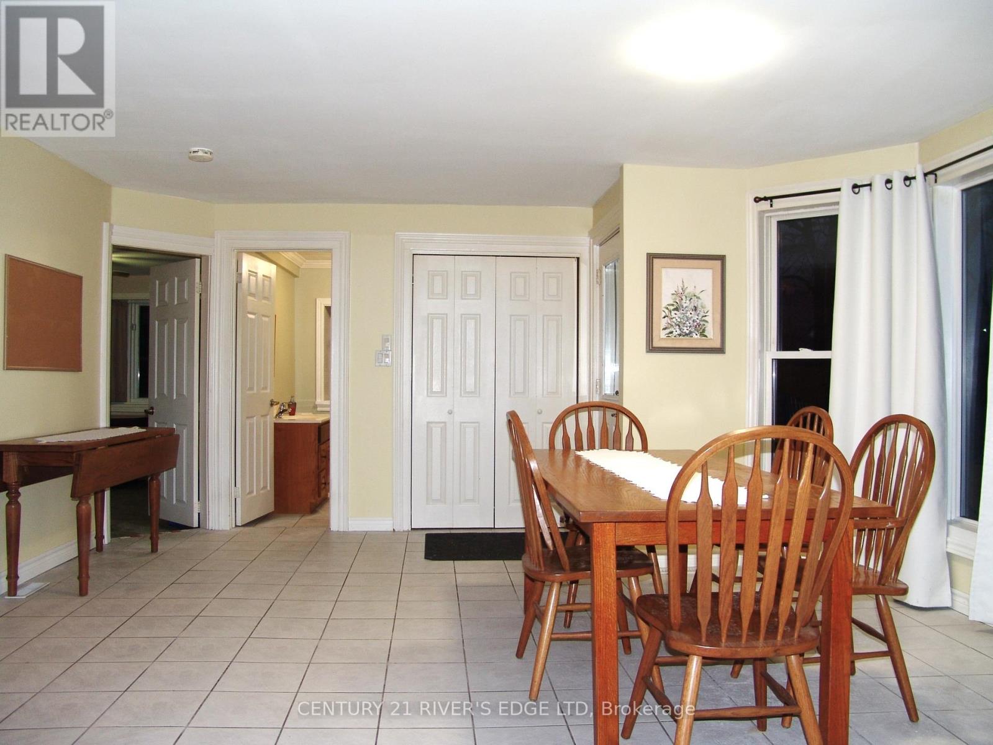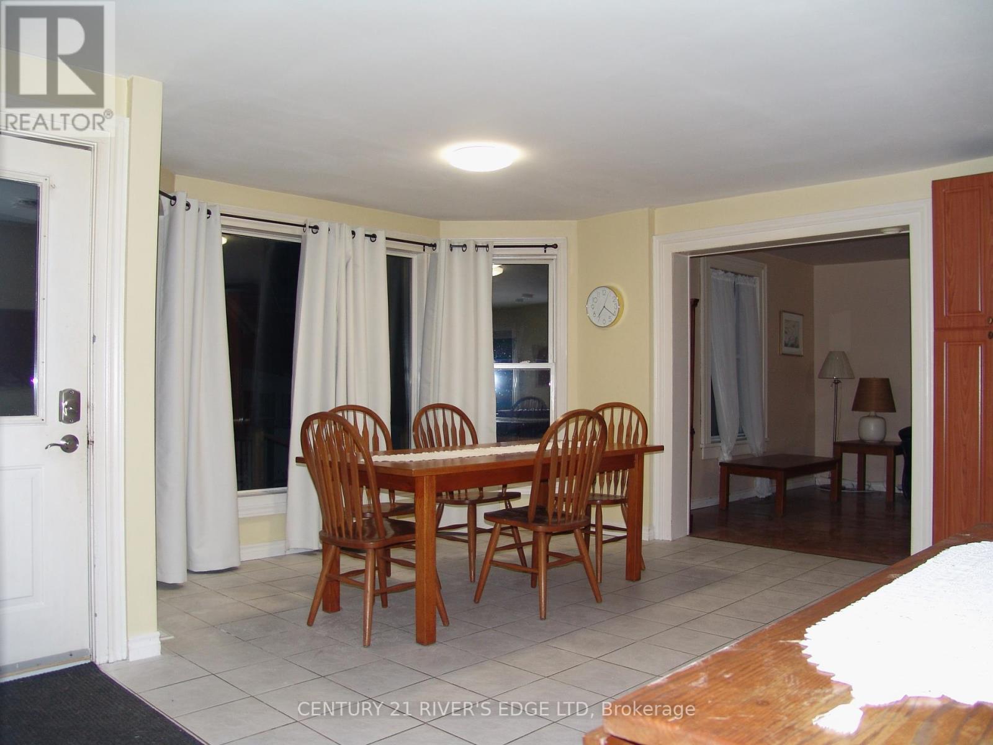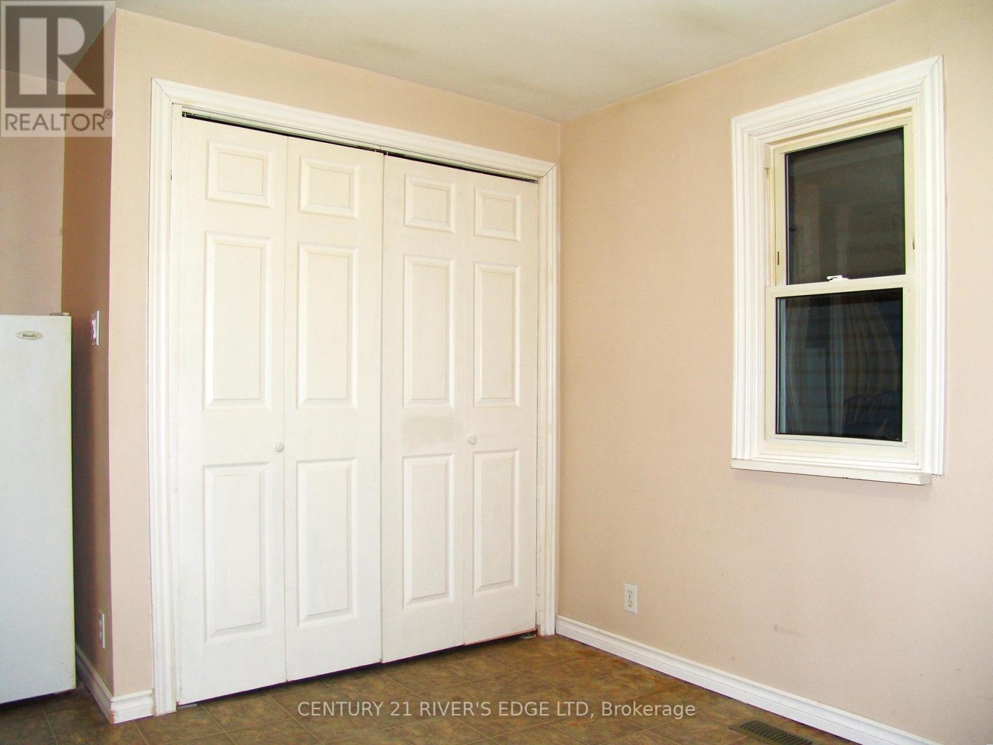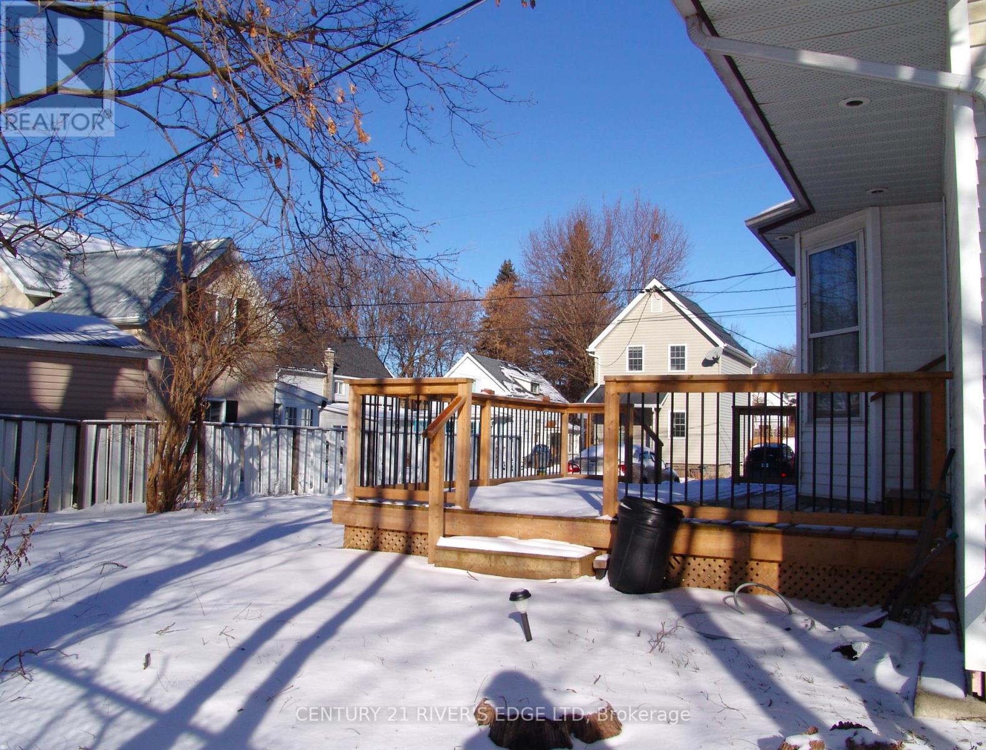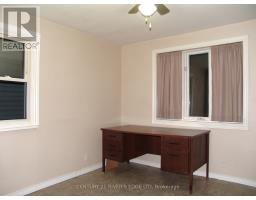3 Bedroom
2 Bathroom
Forced Air
$349,900
Whether your an investor or buying your first home this is an excellent opportunity to acquire this up and down duplex located on a dead end street within walking distance to downtown shopping, waterfront parks, schools and BGH hospital. The main level is currently vacant and consist of an enclosed porch, a large living room, spacious open concept kitchen and dining area with a door leading out to a lovely deck, two bedrooms, a 4 piece bath, laundry area and access to the basement. The second level is tenanted and currently paying $730 per month plus hydro with ( 1 parking space, heat, water and sewer included) and consists of a living room, kitchen, bedroom and a 3 piece bath. Some features include: high efficient gas hot water tank 2022 + -, deck 2021 + -, roof shingles 2016 + -, vinyl siding, thermopane windows, 2 - 100 amp breaker panels. Schedule B in realtor documents to be attached to any offers, allow a minimum of 24 hours notice to view the upper level apartment. (id:47351)
Property Details
|
MLS® Number
|
X11917702 |
|
Property Type
|
Single Family |
|
Community Name
|
810 - Brockville |
|
Features
|
Level Lot, Irregular Lot Size, Level |
|
ParkingSpaceTotal
|
2 |
|
Structure
|
Deck, Porch |
Building
|
BathroomTotal
|
2 |
|
BedroomsAboveGround
|
3 |
|
BedroomsTotal
|
3 |
|
Appliances
|
Water Heater, Dryer, Refrigerator, Two Stoves, Washer |
|
BasementDevelopment
|
Unfinished |
|
BasementType
|
Partial (unfinished) |
|
ExteriorFinish
|
Vinyl Siding |
|
FoundationType
|
Stone |
|
HeatingFuel
|
Natural Gas |
|
HeatingType
|
Forced Air |
|
StoriesTotal
|
2 |
|
Type
|
Duplex |
|
UtilityWater
|
Municipal Water |
Land
|
Acreage
|
No |
|
Sewer
|
Sanitary Sewer |
|
SizeDepth
|
61 Ft |
|
SizeFrontage
|
60 Ft |
|
SizeIrregular
|
60 X 61 Ft |
|
SizeTotalText
|
60 X 61 Ft |
|
ZoningDescription
|
R4 |
Rooms
| Level |
Type |
Length |
Width |
Dimensions |
|
Lower Level |
Living Room |
5.46 m |
3.56 m |
5.46 m x 3.56 m |
|
Lower Level |
Dining Room |
4.85 m |
3.8 m |
4.85 m x 3.8 m |
|
Lower Level |
Kitchen |
3.48 m |
2.59 m |
3.48 m x 2.59 m |
|
Lower Level |
Bedroom |
3.86 m |
3.2 m |
3.86 m x 3.2 m |
|
Lower Level |
Bedroom 2 |
3.55 m |
3.14 m |
3.55 m x 3.14 m |
|
Lower Level |
Foyer |
2.28 m |
1.37 m |
2.28 m x 1.37 m |
|
Lower Level |
Other |
4.52 m |
1.37 m |
4.52 m x 1.37 m |
|
Lower Level |
Bathroom |
2.59 m |
1.93 m |
2.59 m x 1.93 m |
|
Upper Level |
Bedroom |
3.84 m |
3.17 m |
3.84 m x 3.17 m |
|
Upper Level |
Bathroom |
2.36 m |
1.73 m |
2.36 m x 1.73 m |
|
Upper Level |
Living Room |
3.94 m |
3.12 m |
3.94 m x 3.12 m |
|
Upper Level |
Kitchen |
3.17 m |
2.74 m |
3.17 m x 2.74 m |
Utilities
https://www.realtor.ca/real-estate/27789405/26-georgina-street-brockville-810-brockville
