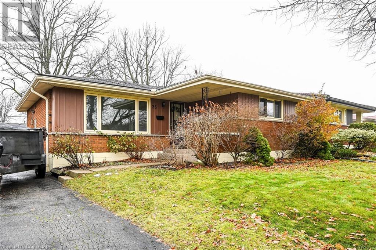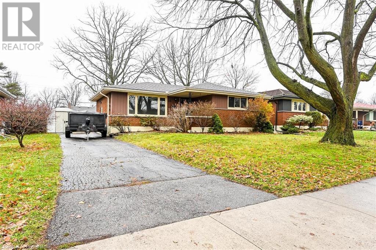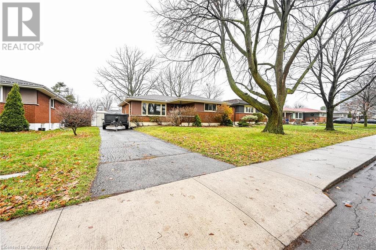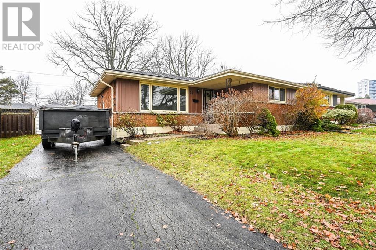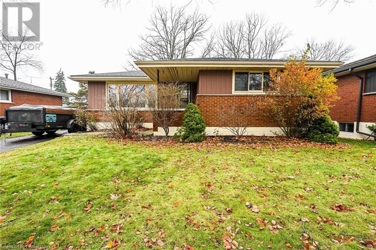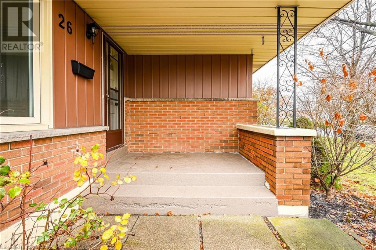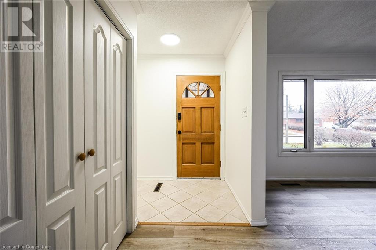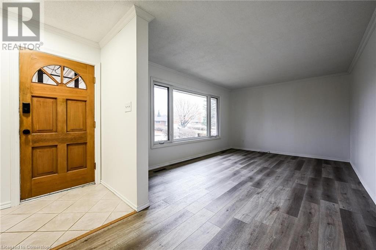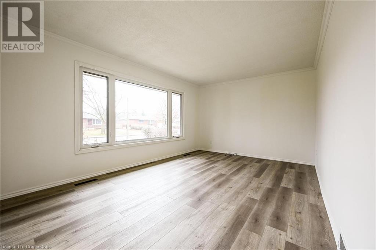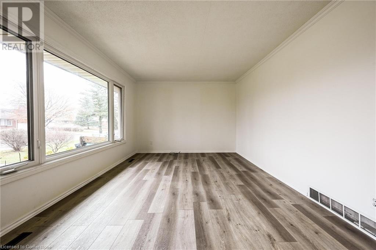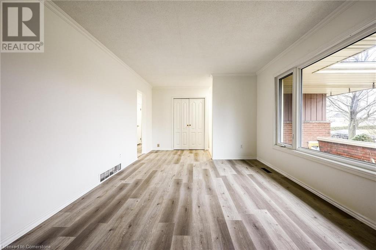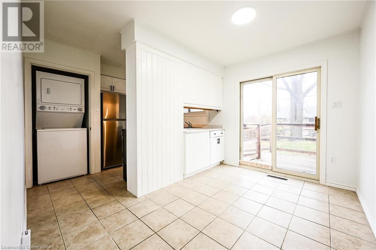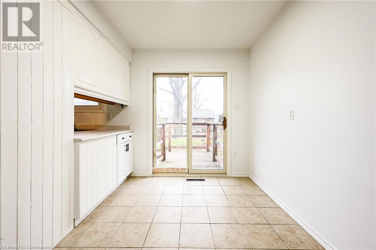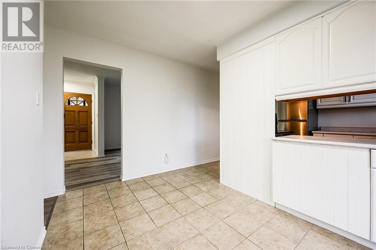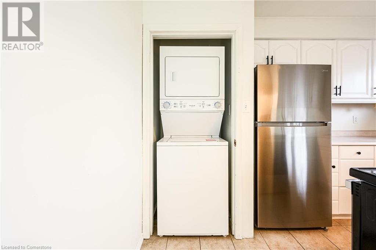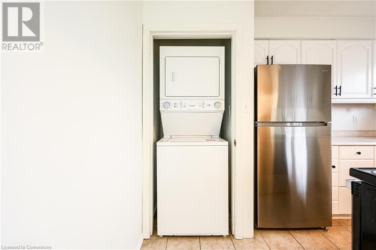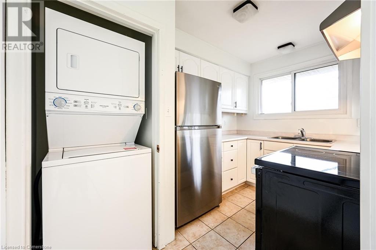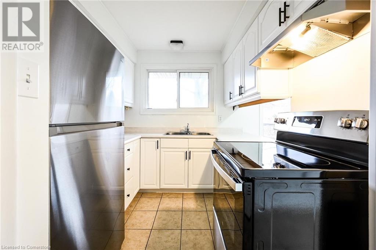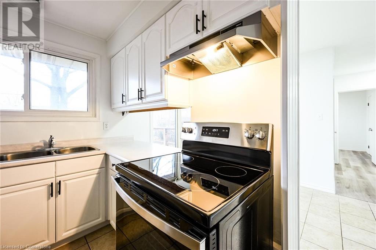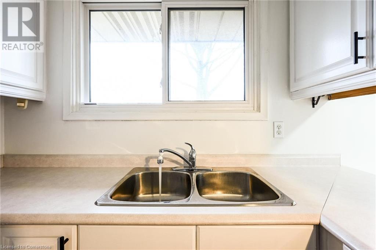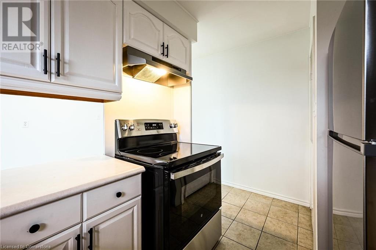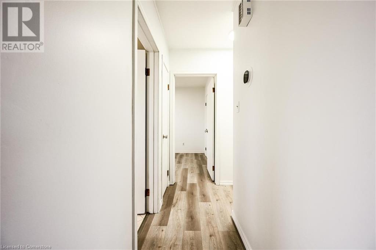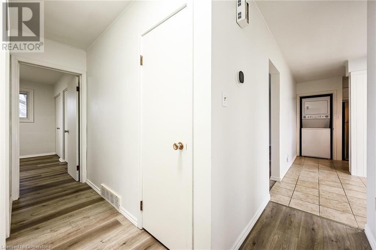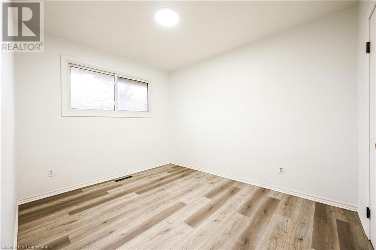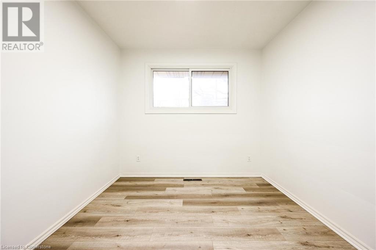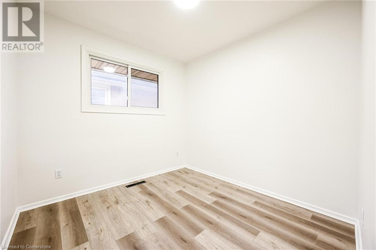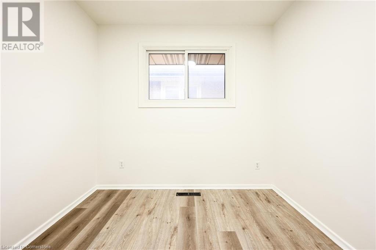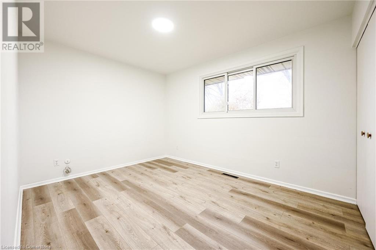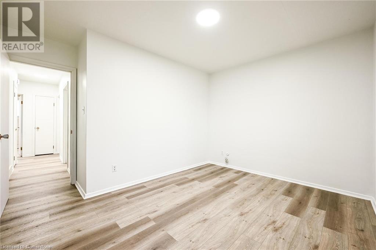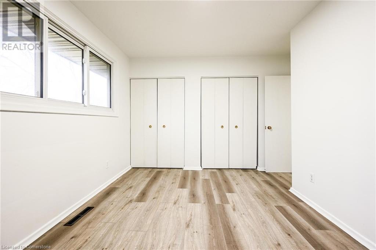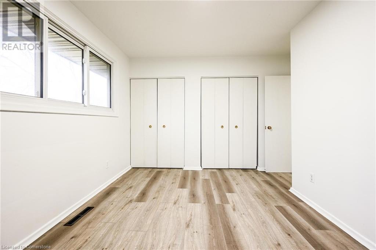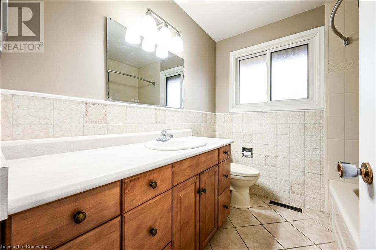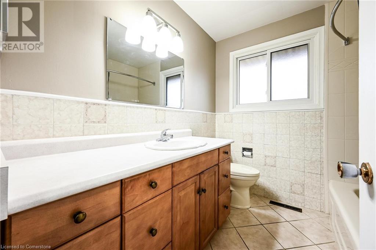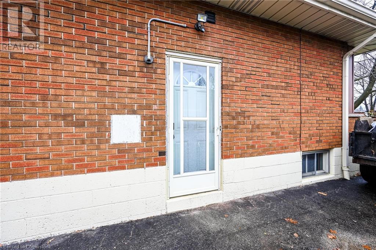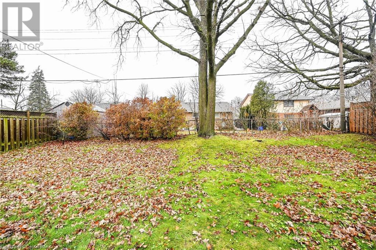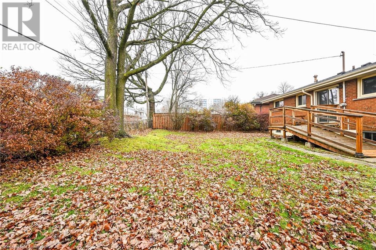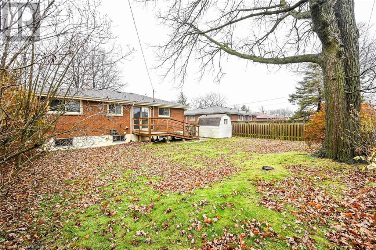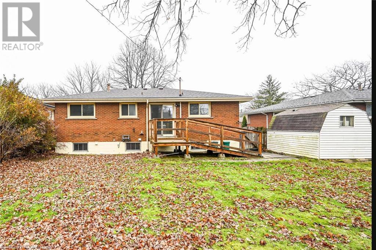3 Bedroom
1 Bathroom
907 sqft
Bungalow
Central Air Conditioning
Forced Air
$2,500 Monthly
Location location!!! Welcome to this spacious and well-maintained 3-bedroom, 1-bath bungalow (Main level only), ideally located in the heart of Hamilton Mountain close to many amenities including: schools, shopping, highway access, public transit options, and so much more. This beautiful main floor features freshly painted walls and new flooring throughout, and an inviting kitchen/dining area with patio door access to a large, private backyard. Laundry and Dryer. Tenants pays for all utilities. Basement is not included in this rental. Tenant is responsible for lawn maintenance and care as well as for snow removal. This property is available for immediate occupancy by AAA tenants only, with a minimum of one year lease. References, recent credit check, employment letters, recent pay stubs will all be required at the time of an offer. (id:47351)
Property Details
|
MLS® Number
|
40684985 |
|
Property Type
|
Single Family |
|
AmenitiesNearBy
|
Hospital, Park, Place Of Worship, Playground, Public Transit, Schools, Shopping |
|
CommunityFeatures
|
Quiet Area, Community Centre, School Bus |
|
ParkingSpaceTotal
|
3 |
Building
|
BathroomTotal
|
1 |
|
BedroomsAboveGround
|
3 |
|
BedroomsTotal
|
3 |
|
Appliances
|
Dryer, Refrigerator, Stove, Washer |
|
ArchitecturalStyle
|
Bungalow |
|
BasementDevelopment
|
Partially Finished |
|
BasementType
|
Full (partially Finished) |
|
ConstructedDate
|
1963 |
|
ConstructionStyleAttachment
|
Detached |
|
CoolingType
|
Central Air Conditioning |
|
ExteriorFinish
|
Brick |
|
HeatingFuel
|
Natural Gas |
|
HeatingType
|
Forced Air |
|
StoriesTotal
|
1 |
|
SizeInterior
|
907 Sqft |
|
Type
|
House |
|
UtilityWater
|
Municipal Water |
Land
|
AccessType
|
Road Access |
|
Acreage
|
No |
|
LandAmenities
|
Hospital, Park, Place Of Worship, Playground, Public Transit, Schools, Shopping |
|
Sewer
|
Municipal Sewage System |
|
SizeDepth
|
100 Ft |
|
SizeFrontage
|
60 Ft |
|
SizeTotalText
|
Under 1/2 Acre |
|
ZoningDescription
|
C |
Rooms
| Level |
Type |
Length |
Width |
Dimensions |
|
Main Level |
Bedroom |
|
|
8'11'' x 8'8'' |
|
Main Level |
Bedroom |
|
|
11'1'' x 8'11'' |
|
Main Level |
Primary Bedroom |
|
|
9'6'' x 14'8'' |
|
Main Level |
4pc Bathroom |
|
|
Measurements not available |
|
Main Level |
Kitchen/dining Room |
|
|
11'10'' x 15'2'' |
|
Main Level |
Living Room |
|
|
20'5'' x 11'3'' |
https://www.realtor.ca/real-estate/27733470/26-carousel-avenue-unit-upper-hamilton
