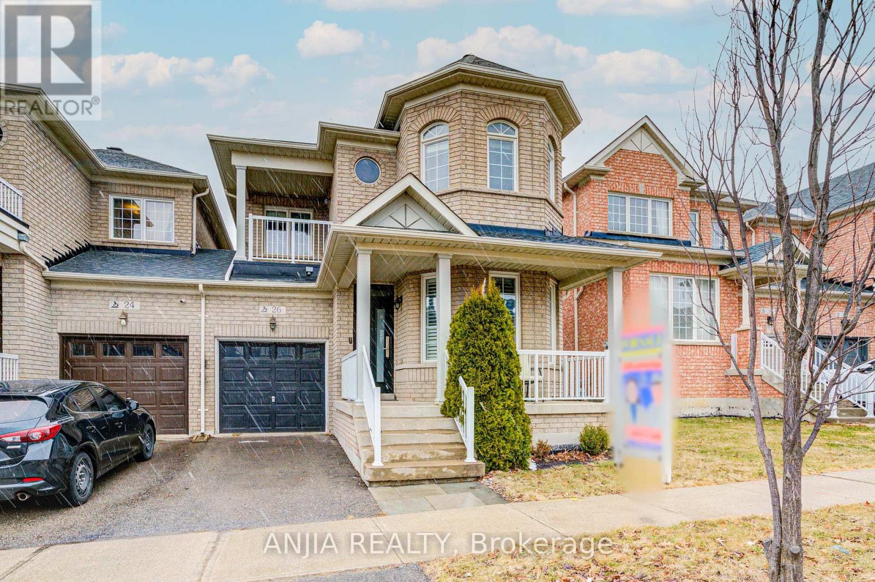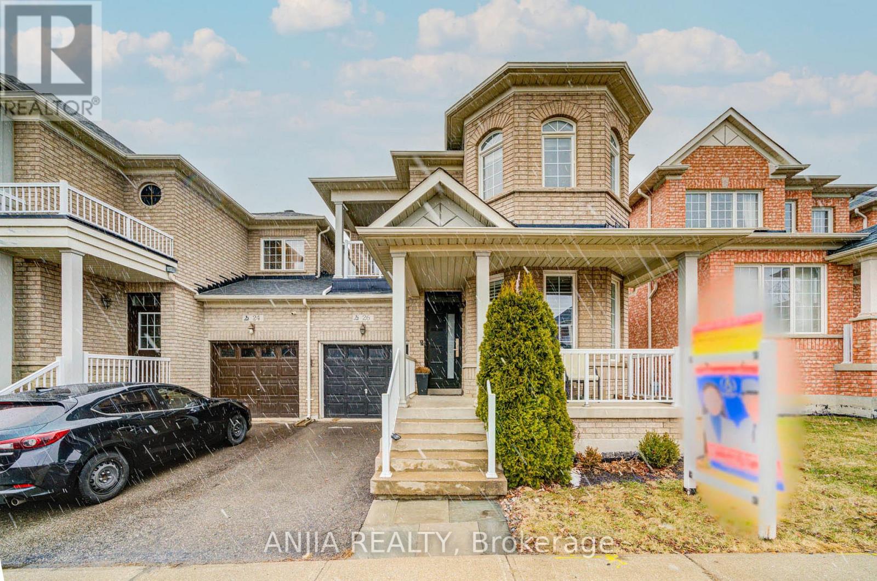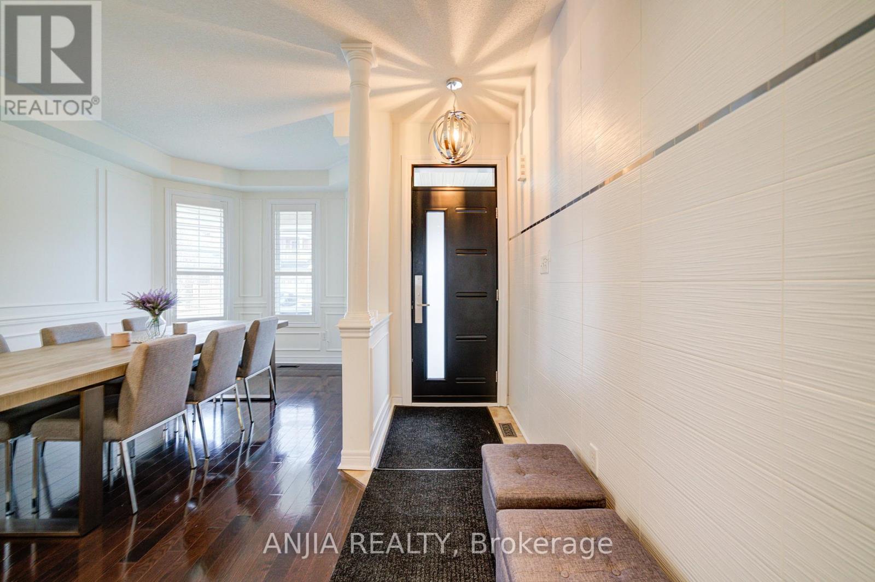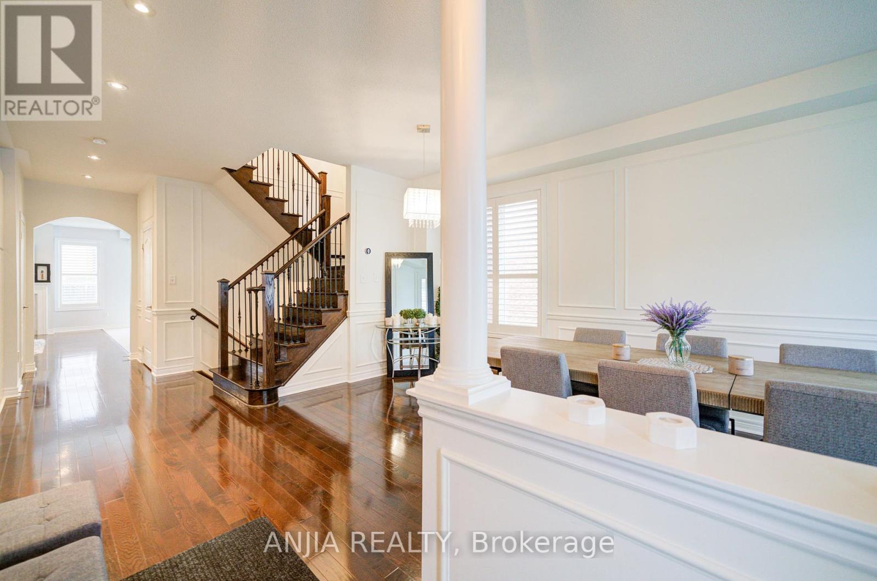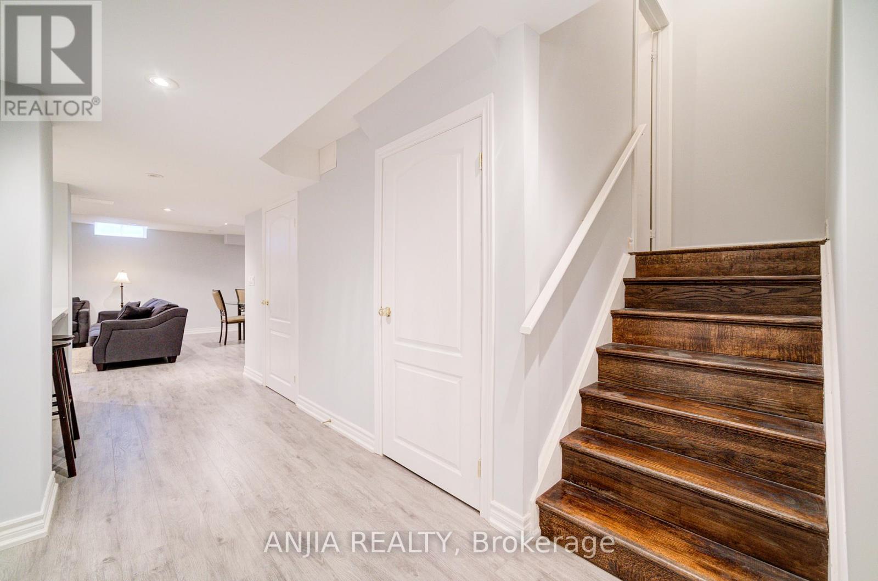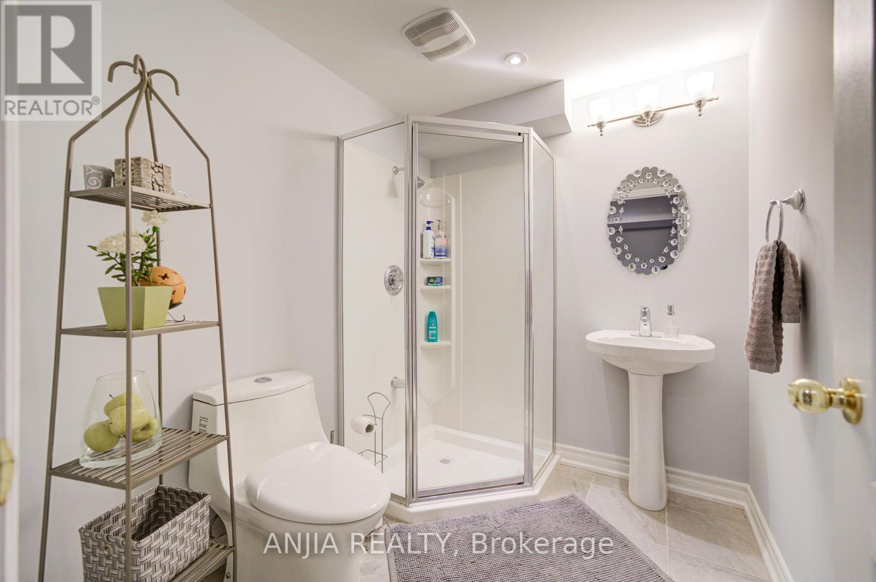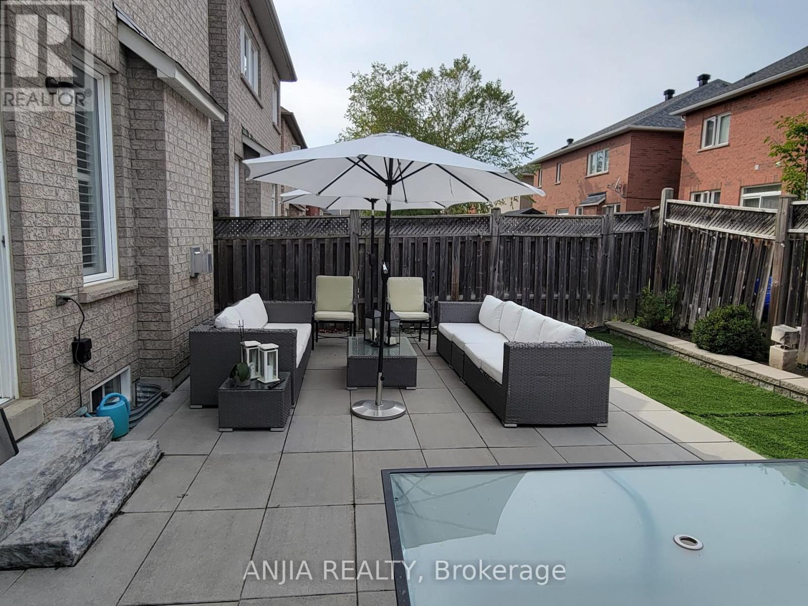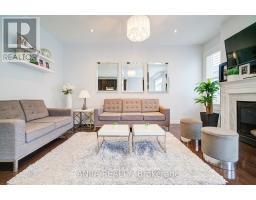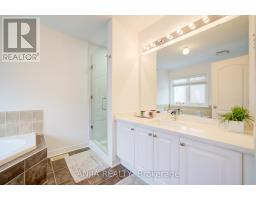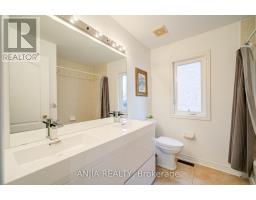4 Bedroom
4 Bathroom
2,000 - 2,500 ft2
Fireplace
Central Air Conditioning
Forced Air
$1,288,000
This Beautiful 4-Bedroom, 4-Bathroom Link Home At 26 Atlas Peak Drive In Markham Offers A Spacious And Modern Living Environment With 2074 Sqft Of Above-Grade Finished Space. Located In The Desirable Victoria Manor-Jennings Gate Community, This 2-Storey Home Features Hardwood Floors Throughout The Main And Second Levels, And Numerous Upgrades Including A Stunning Kitchen With Stone Countertops, A Waterfall Island, And Stainless Steel Appliances. The Family Room Boasts A Cozy Gas Fireplace, While The Fully Finished Basement Offers An Open-Concept Layout, A 3-Piece Bathroom, Pot Lights, And A Stylish Bar Area. The Home Also Includes Upgraded Light Fixtures, California Shutters, And A Newly Upgraded Front Entrance Door (2019).For Added Convenience, The Home Is Equipped With An Electric Vehicle Charger, Perfect For Eco-Conscious Homeowners. The Professionally Landscaped Backyard Is Perfect For Outdoor Entertaining With A Patio Area. Additional Highlights Include A 1-Car Built-In Garage, 2 Parking Spaces On The Private Driveway, And A Convenient Laundry Room On The Main Floor. With Flexible Possession And Situated In A Prime Location Near Major Routes Like Woodbine And Major Mackenzie, This Home Is An Excellent Choice For Any Buyer. (id:47351)
Property Details
|
MLS® Number
|
N12040204 |
|
Property Type
|
Single Family |
|
Community Name
|
Victoria Manor-Jennings Gate |
|
Parking Space Total
|
3 |
Building
|
Bathroom Total
|
4 |
|
Bedrooms Above Ground
|
4 |
|
Bedrooms Total
|
4 |
|
Appliances
|
Dishwasher, Dryer, Stove, Washer, Refrigerator |
|
Basement Development
|
Finished |
|
Basement Type
|
N/a (finished) |
|
Construction Style Attachment
|
Link |
|
Cooling Type
|
Central Air Conditioning |
|
Exterior Finish
|
Brick |
|
Fireplace Present
|
Yes |
|
Flooring Type
|
Hardwood |
|
Foundation Type
|
Concrete |
|
Half Bath Total
|
1 |
|
Heating Fuel
|
Natural Gas |
|
Heating Type
|
Forced Air |
|
Stories Total
|
2 |
|
Size Interior
|
2,000 - 2,500 Ft2 |
|
Type
|
House |
|
Utility Water
|
Municipal Water |
Parking
Land
|
Acreage
|
No |
|
Sewer
|
Sanitary Sewer |
|
Size Depth
|
88 Ft ,7 In |
|
Size Frontage
|
29 Ft ,6 In |
|
Size Irregular
|
29.5 X 88.6 Ft |
|
Size Total Text
|
29.5 X 88.6 Ft |
Rooms
| Level |
Type |
Length |
Width |
Dimensions |
|
Second Level |
Primary Bedroom |
4.08 m |
4.65 m |
4.08 m x 4.65 m |
|
Second Level |
Bedroom 2 |
3.05 m |
3.35 m |
3.05 m x 3.35 m |
|
Second Level |
Bedroom 3 |
3.07 m |
3.35 m |
3.07 m x 3.35 m |
|
Second Level |
Bedroom 4 |
3.07 m |
3.35 m |
3.07 m x 3.35 m |
|
Ground Level |
Living Room |
4.34 m |
6.1 m |
4.34 m x 6.1 m |
|
Ground Level |
Dining Room |
4.34 m |
6.1 m |
4.34 m x 6.1 m |
|
Ground Level |
Kitchen |
2.9 m |
3.4 m |
2.9 m x 3.4 m |
|
Ground Level |
Eating Area |
2.9 m |
2.79 m |
2.9 m x 2.79 m |
|
Ground Level |
Family Room |
3.73 m |
4.88 m |
3.73 m x 4.88 m |
https://www.realtor.ca/real-estate/28070776/26-atlas-peak-drive-markham-victoria-manor-jennings-gate-victoria-manor-jennings-gate
