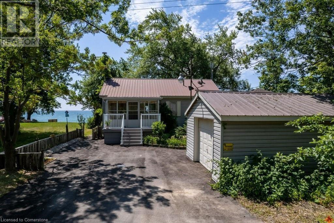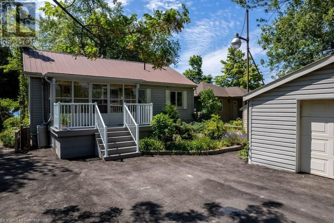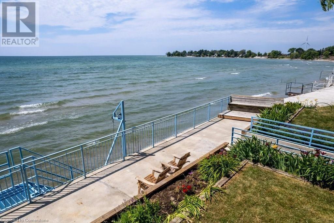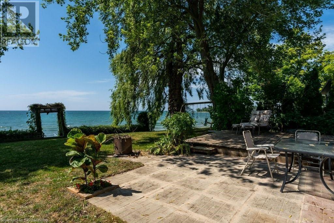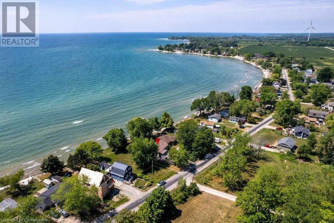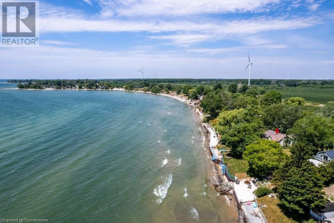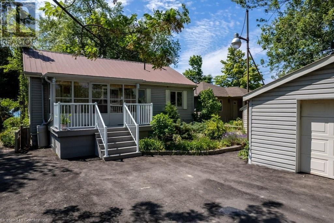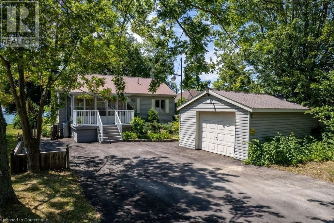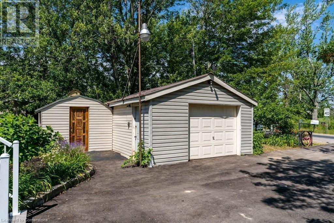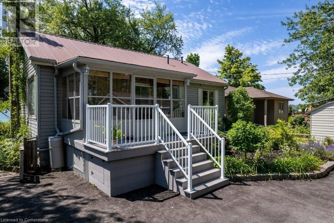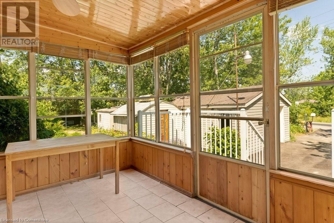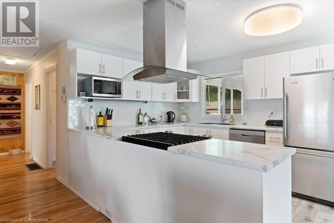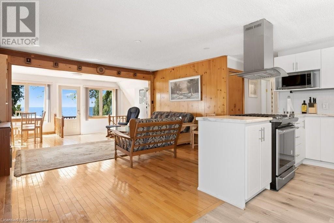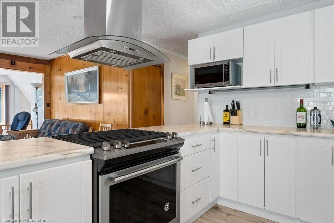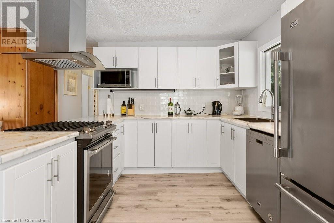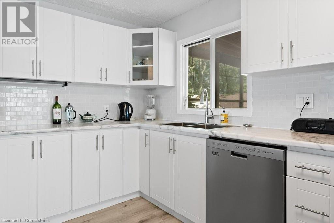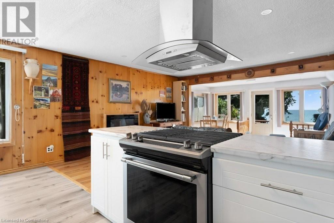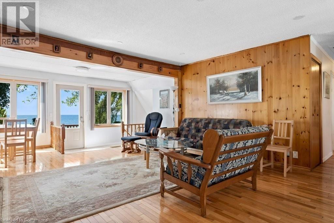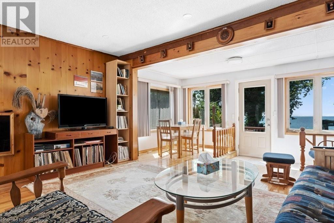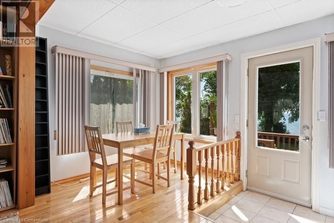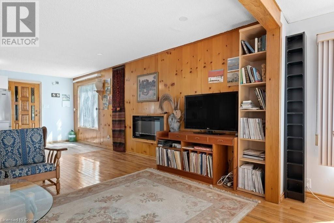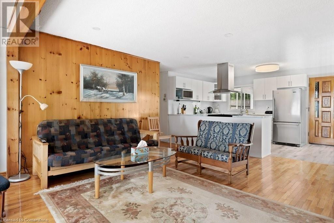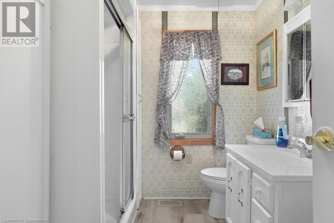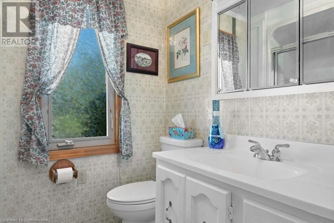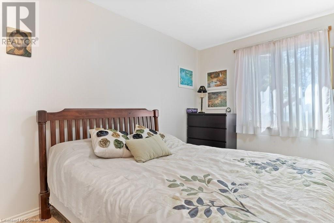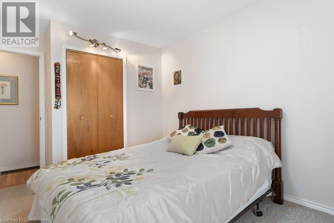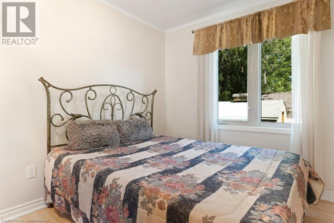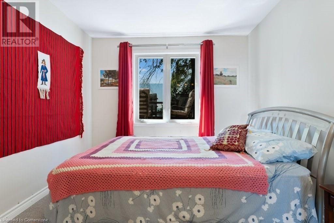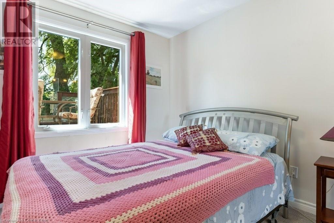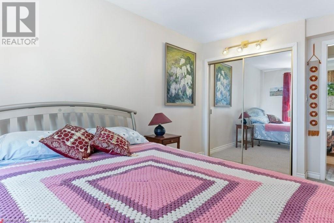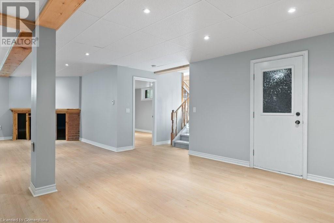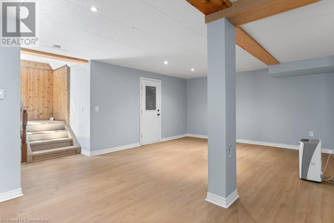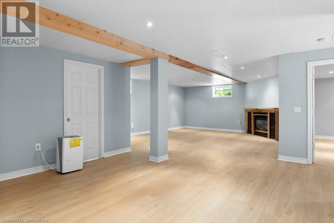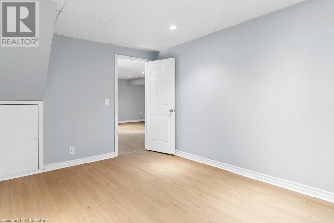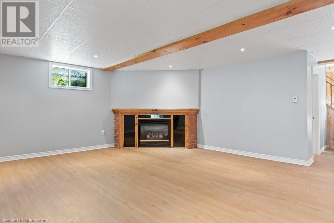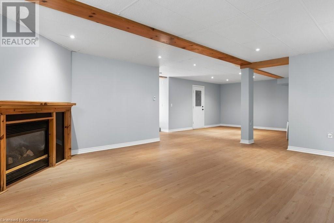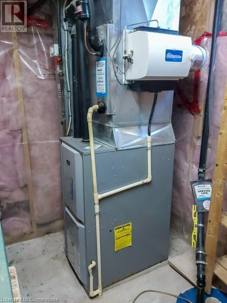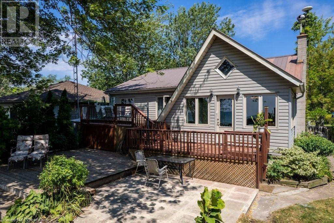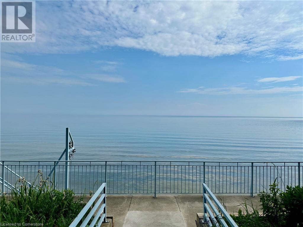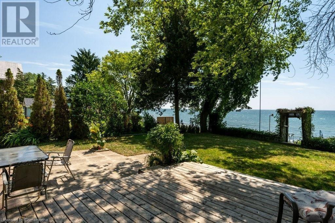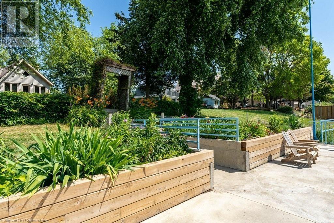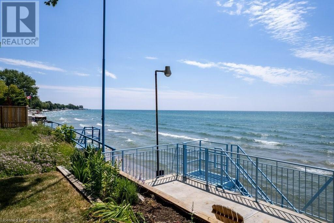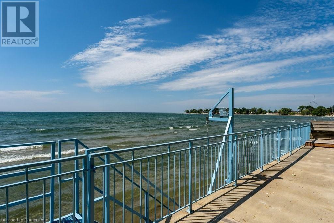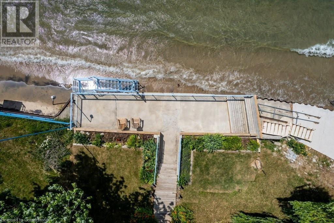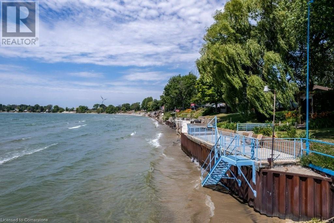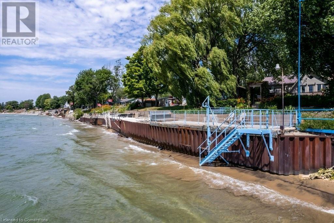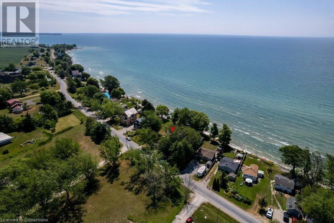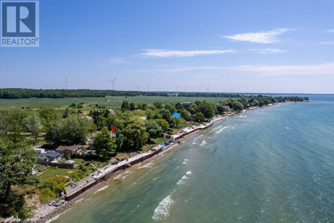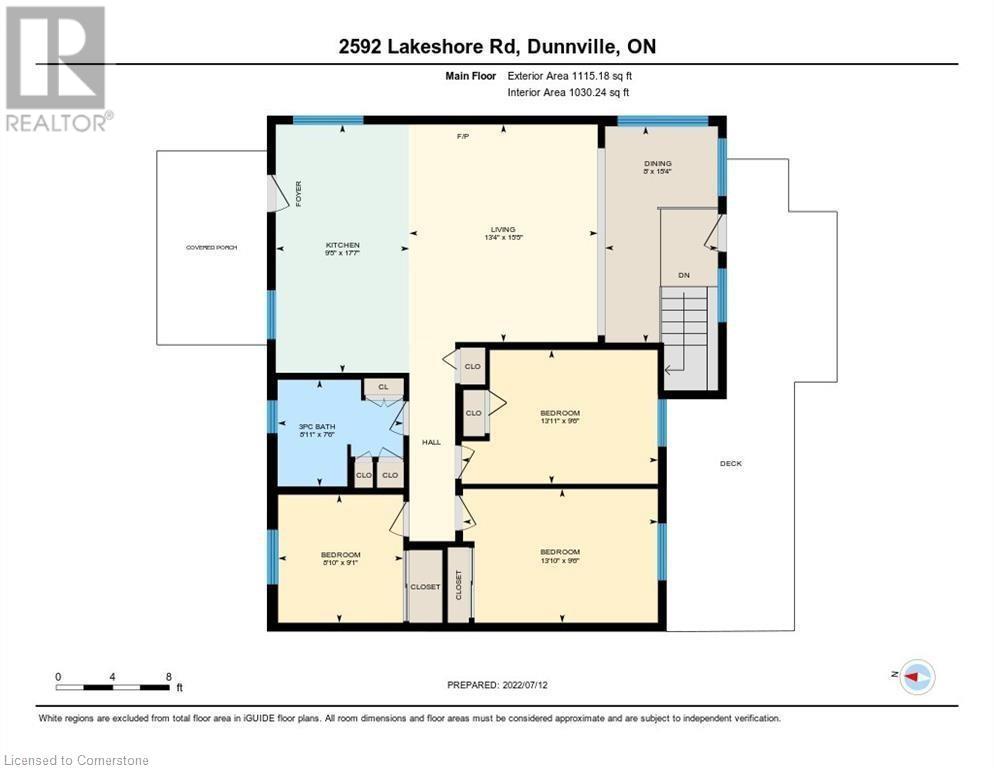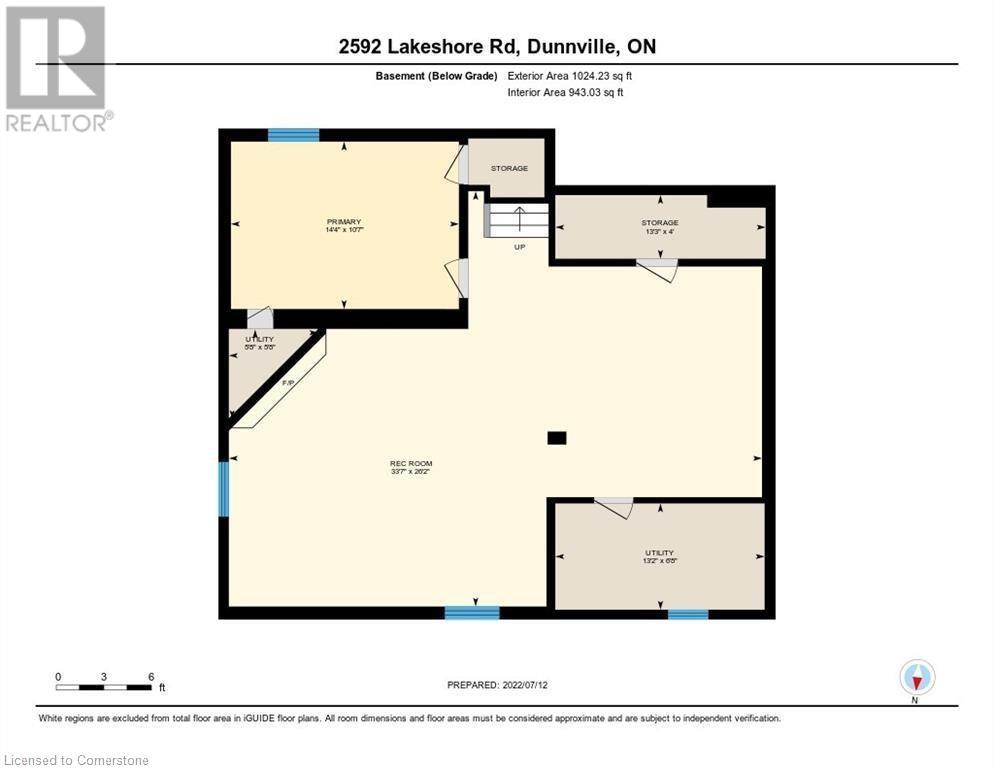4 Bedroom
1 Bathroom
1,115 ft2
Bungalow
Forced Air
Waterfront
$850,000
Waterfront with sand! 3+1 bed year round home on deep lot. Break wall with metal stairs to amazing sand at the break wall and into the water. Home offers large open concept living area, updated kitchen, SS appliances, dinette, sunroom, enclosed porch. Huge basement recroom with fireplace, plus den/bedroom. Foundation delta wrapped & new weeper system. Home has steel roof, 1.5 car garage, paved drive for up to 4 cars! Upper level deck, lower level patio and patio at the break wall over looking the lake. Summer fun at the lake awaits!! (id:47351)
Property Details
|
MLS® Number
|
XH4183430 |
|
Property Type
|
Single Family |
|
Amenities Near By
|
Beach, Golf Nearby, Hospital |
|
Equipment Type
|
None |
|
Features
|
Paved Driveway, Country Residential |
|
Parking Space Total
|
5 |
|
Rental Equipment Type
|
None |
|
Storage Type
|
Holding Tank |
|
View Type
|
View |
|
Water Front Type
|
Waterfront |
Building
|
Bathroom Total
|
1 |
|
Bedrooms Above Ground
|
3 |
|
Bedrooms Below Ground
|
1 |
|
Bedrooms Total
|
4 |
|
Architectural Style
|
Bungalow |
|
Basement Development
|
Finished |
|
Basement Type
|
Full (finished) |
|
Constructed Date
|
1951 |
|
Construction Style Attachment
|
Detached |
|
Exterior Finish
|
Vinyl Siding |
|
Foundation Type
|
Poured Concrete |
|
Heating Fuel
|
Natural Gas |
|
Heating Type
|
Forced Air |
|
Stories Total
|
1 |
|
Size Interior
|
1,115 Ft2 |
|
Type
|
House |
|
Utility Water
|
Cistern |
Parking
Land
|
Acreage
|
No |
|
Land Amenities
|
Beach, Golf Nearby, Hospital |
|
Sewer
|
Holding Tank |
|
Size Depth
|
186 Ft |
|
Size Frontage
|
48 Ft |
|
Size Total Text
|
Under 1/2 Acre |
|
Soil Type
|
Clay |
|
Surface Water
|
Lake |
Rooms
| Level |
Type |
Length |
Width |
Dimensions |
|
Basement |
Utility Room |
|
|
5'8'' x 5'8'' |
|
Basement |
Utility Room |
|
|
13'2'' x 6'8'' |
|
Basement |
Storage |
|
|
13'3'' x 4' |
|
Basement |
Recreation Room |
|
|
33'7'' x 26'2'' |
|
Basement |
Bedroom |
|
|
14'4'' x 10'7'' |
|
Main Level |
3pc Bathroom |
|
|
7'6'' x 8'11'' |
|
Main Level |
Bedroom |
|
|
9'1'' x 8'10'' |
|
Main Level |
Bedroom |
|
|
13'10'' x 9'6'' |
|
Main Level |
Primary Bedroom |
|
|
13'11'' x 9'6'' |
|
Main Level |
Dining Room |
|
|
15'4'' x 8'0'' |
|
Main Level |
Kitchen |
|
|
17'7'' x 9'5'' |
|
Main Level |
Living Room |
|
|
15'5'' x 13'4'' |
https://www.realtor.ca/real-estate/27430228/2592-lakeshore-road-dunnville
