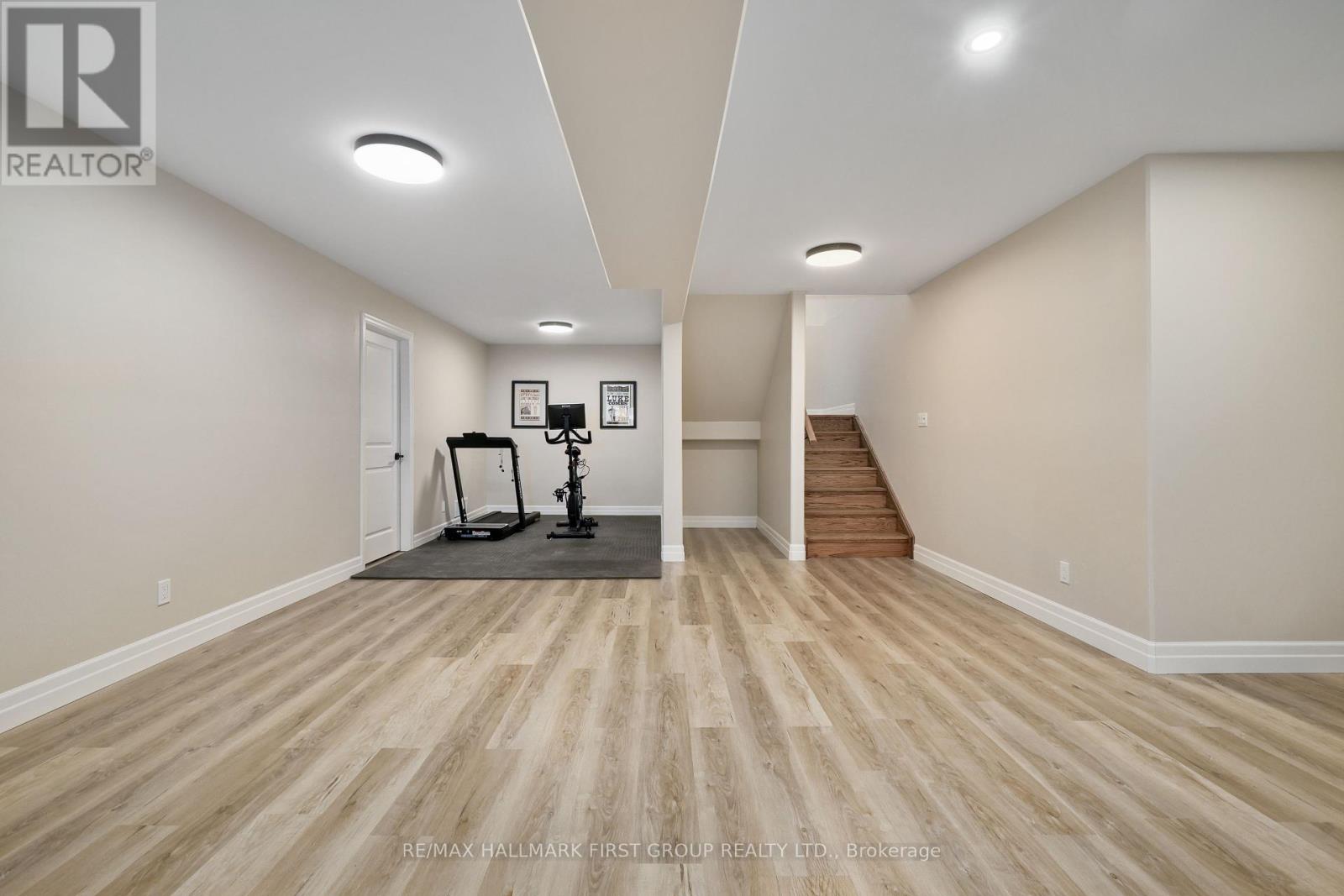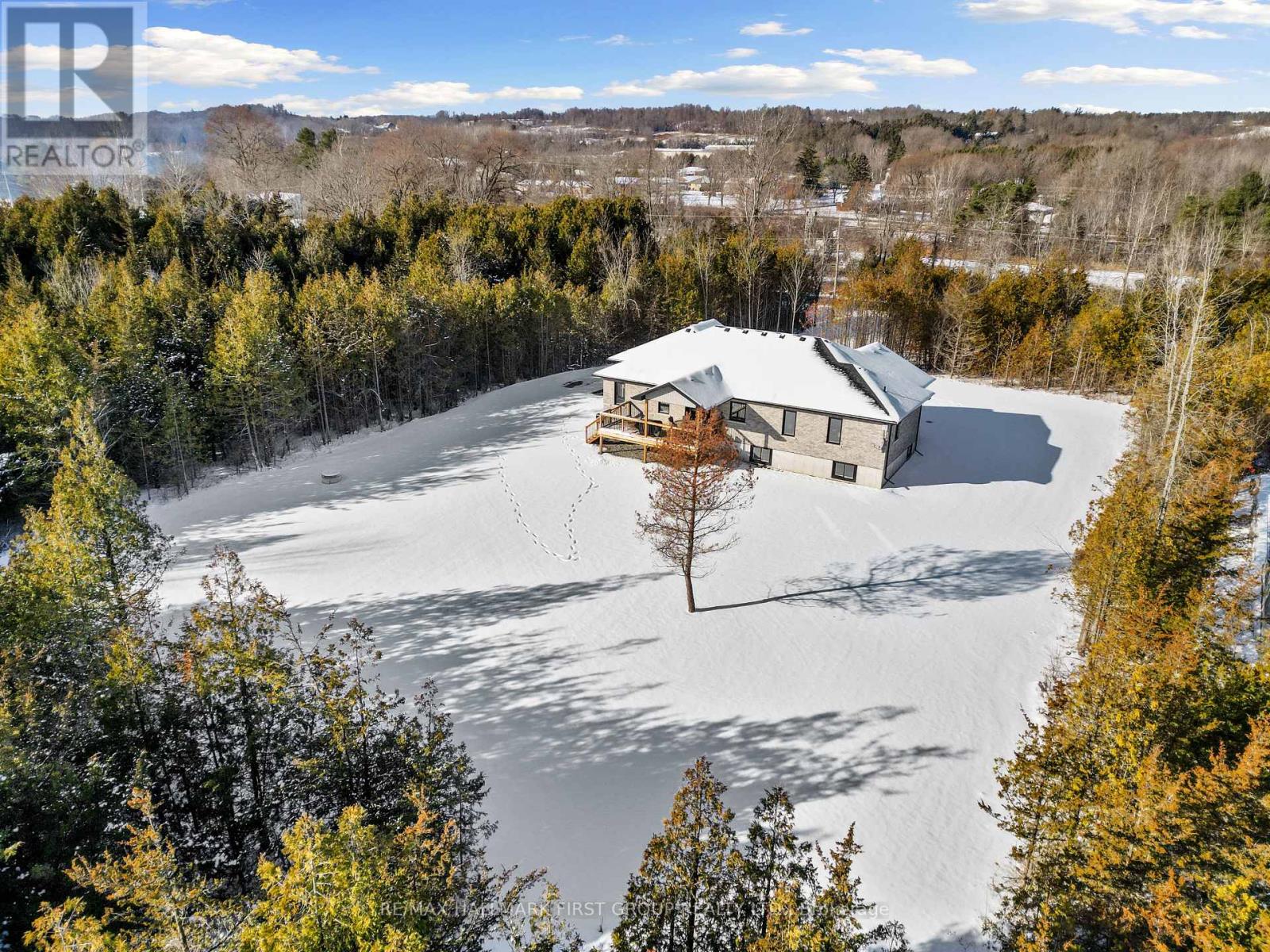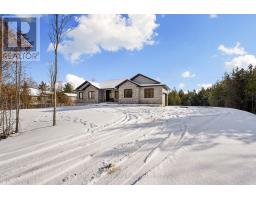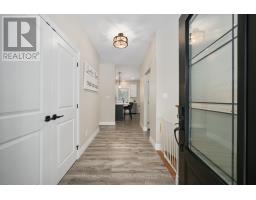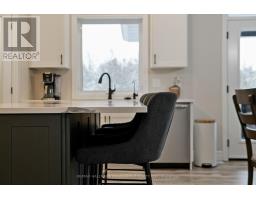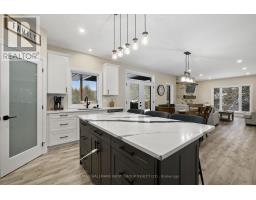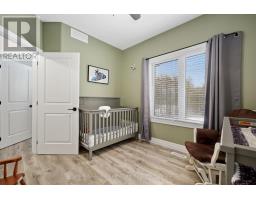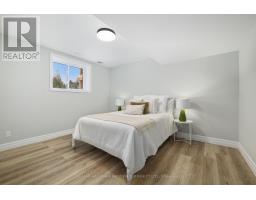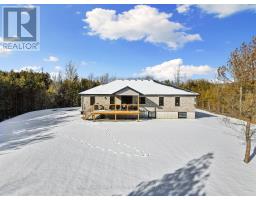5 Bedroom
3 Bathroom
Bungalow
Fireplace
Central Air Conditioning
Forced Air
$1,089,900
This recently constructed bungalow on over an acre offers the perfect blend of style, functionality, and space for family living. The open-concept layout features principal living areas that flow seamlessly, with a spacious dining room leading directly to the deck. This extension of indoor-outdoor living is ideal for hosting gatherings or relaxing in the fresh air. The sunlit living room with recessed lighting and a fireplace creates a cozy retreat for winter evenings. The kitchen has been thoughtfully designed with both aesthetics and practicality in mind. Highlights include a large window over the sink, built-in stainless steel appliances, a generous island with pendant lighting and breakfast bar, as well as a walk-in pantry offering abundant storage. The main floor provides a private primary suite featuring a walk-in closet and an ensuite bathroom with a dual vanity and a walk-in shower enclosure. Two additional bedrooms, a full bathroom, and convenient main-floor laundry round out this level. Downstairs, the sprawling lower level delivers versatility. It boasts a spacious rec room with room for a media zone, games area, and even an office nook. Two additional bedrooms and a full bathroom offer space for guests or a growing family. Outside, the expansive deck includes both covered and open areas, perfect for outdoor dining and entertaining. The propertys generous greenspace, framed by mature trees, offers ample room for play and relaxation. A spacious attached garage completes this incredible home. Your next chapter begins herediscover all this property has to offer today! (id:47351)
Property Details
|
MLS® Number
|
X11882947 |
|
Property Type
|
Single Family |
|
Community Name
|
Rural Brighton |
|
Features
|
Irregular Lot Size |
|
ParkingSpaceTotal
|
12 |
Building
|
BathroomTotal
|
3 |
|
BedroomsAboveGround
|
3 |
|
BedroomsBelowGround
|
2 |
|
BedroomsTotal
|
5 |
|
Amenities
|
Fireplace(s) |
|
Appliances
|
Dishwasher, Dryer, Garage Door Opener, Refrigerator, Stove, Washer, Water Heater, Window Coverings |
|
ArchitecturalStyle
|
Bungalow |
|
BasementDevelopment
|
Finished |
|
BasementType
|
Full (finished) |
|
ConstructionStyleAttachment
|
Detached |
|
CoolingType
|
Central Air Conditioning |
|
ExteriorFinish
|
Brick, Stone |
|
FireplacePresent
|
Yes |
|
FoundationType
|
Poured Concrete |
|
HeatingFuel
|
Natural Gas |
|
HeatingType
|
Forced Air |
|
StoriesTotal
|
1 |
|
Type
|
House |
Parking
Land
|
Acreage
|
No |
|
Sewer
|
Septic System |
|
SizeDepth
|
307 Ft ,11 In |
|
SizeFrontage
|
149 Ft ,11 In |
|
SizeIrregular
|
149.93 X 307.93 Ft |
|
SizeTotalText
|
149.93 X 307.93 Ft |
|
ZoningDescription
|
A3 |
Rooms
| Level |
Type |
Length |
Width |
Dimensions |
|
Basement |
Bedroom 4 |
3.8 m |
4.18 m |
3.8 m x 4.18 m |
|
Basement |
Bedroom 5 |
3.31 m |
4.18 m |
3.31 m x 4.18 m |
|
Basement |
Recreational, Games Room |
10.02 m |
7.89 m |
10.02 m x 7.89 m |
|
Main Level |
Primary Bedroom |
4.18 m |
4.18 m |
4.18 m x 4.18 m |
|
Main Level |
Kitchen |
3.68 m |
4.18 m |
3.68 m x 4.18 m |
|
Main Level |
Dining Room |
2.81 m |
4.18 m |
2.81 m x 4.18 m |
|
Main Level |
Living Room |
5.43 m |
4.16 m |
5.43 m x 4.16 m |
|
Main Level |
Laundry Room |
1.75 m |
2.07 m |
1.75 m x 2.07 m |
|
Main Level |
Bedroom 2 |
3.42 m |
2.99 m |
3.42 m x 2.99 m |
|
Main Level |
Bedroom 3 |
3.04 m |
3.38 m |
3.04 m x 3.38 m |
https://www.realtor.ca/real-estate/27716271/259-lawson-settlement-road-brighton-rural-brighton























