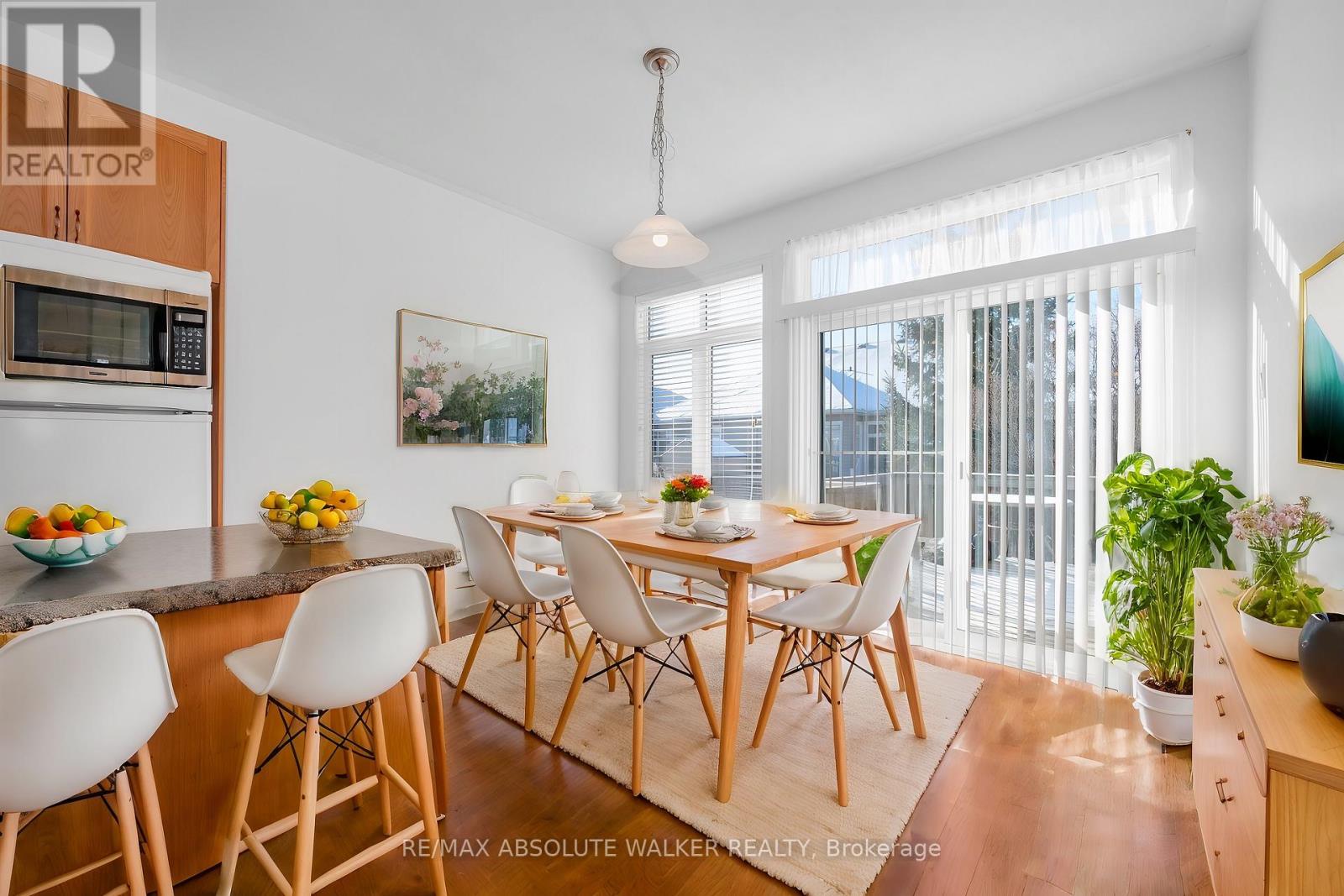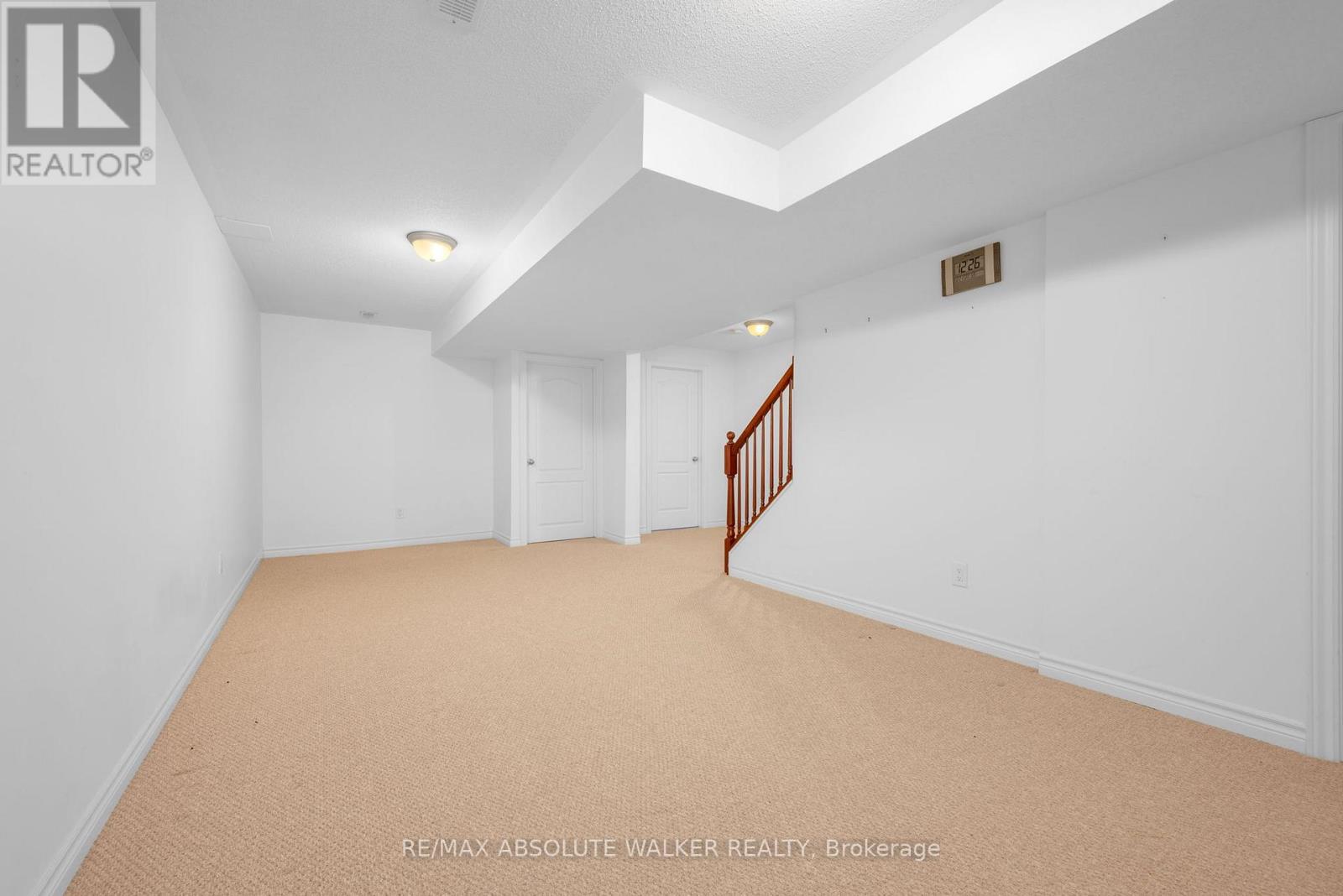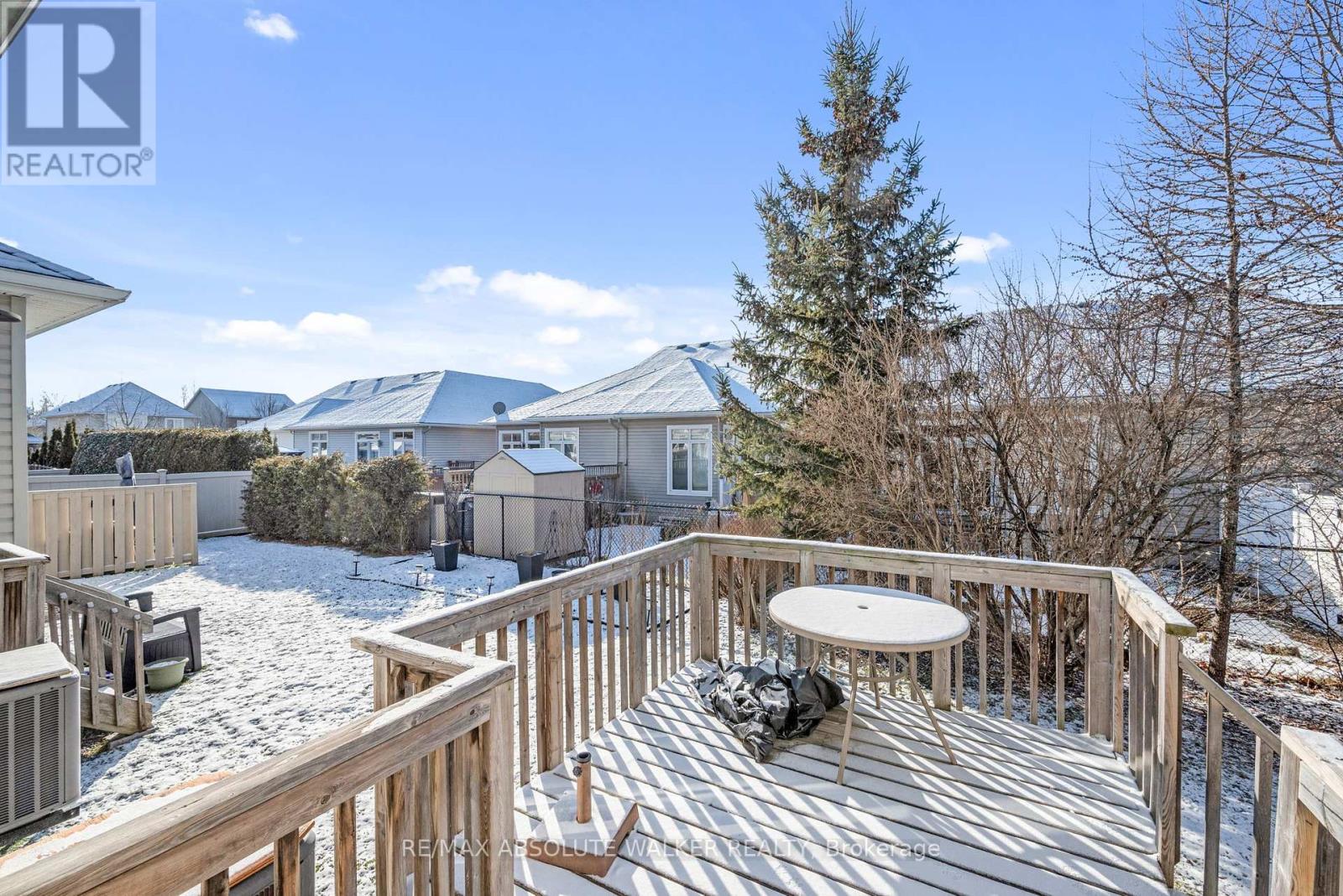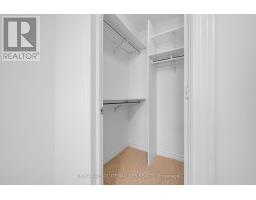2 Bedroom
3 Bathroom
Bungalow
Fireplace
Central Air Conditioning
Forced Air
$2,695 Monthly
Discover this delightful Tamarack bungalow, located in the friendly, adult-oriented community of Findlay Creek. Ideal for those seeking to downsize or embrace the ease of single-level living, this home features a well-designed layout with spacious interiors. The living room showcases stunning hardwood floors and a flexible design, perfect for incorporating a dining area or cozy den. The open kitchen impresses with warm oak cabinetry, a central island, a large pantry, and a charming breakfast nook that leads to the rear deck. The primary bedroom includes a walk-in closet and a 3-piece ensuite. Conveniently, the main floor also offers a laundry area combined with a 2-piece washroom. The finished lower level provides additional functional space, featuring a large recreation room, a generously sized second bedroom, a full bathroom, and ample storage. Designed for those who value comfort, simplicity, and convenience, this home is a must-see. **** EXTRAS **** Tenant Pays: Hydro, High Speed, Cable, Phone, Water, Gas (id:47351)
Property Details
|
MLS® Number
|
X11910717 |
|
Property Type
|
Single Family |
|
Community Name
|
2605 - Blossom Park/Kemp Park/Findlay Creek |
|
AmenitiesNearBy
|
Public Transit, Park |
|
ParkingSpaceTotal
|
3 |
|
Structure
|
Deck |
Building
|
BathroomTotal
|
3 |
|
BedroomsAboveGround
|
1 |
|
BedroomsBelowGround
|
1 |
|
BedroomsTotal
|
2 |
|
Appliances
|
Dishwasher, Dryer, Microwave, Refrigerator, Stove, Washer, Window Coverings |
|
ArchitecturalStyle
|
Bungalow |
|
BasementDevelopment
|
Finished |
|
BasementType
|
Full (finished) |
|
ConstructionStyleAttachment
|
Attached |
|
CoolingType
|
Central Air Conditioning |
|
ExteriorFinish
|
Brick |
|
FireplacePresent
|
Yes |
|
FlooringType
|
Hardwood |
|
FoundationType
|
Concrete |
|
HalfBathTotal
|
1 |
|
HeatingFuel
|
Natural Gas |
|
HeatingType
|
Forced Air |
|
StoriesTotal
|
1 |
|
Type
|
Row / Townhouse |
|
UtilityWater
|
Municipal Water |
Parking
|
Attached Garage
|
|
|
Inside Entry
|
|
Land
|
Acreage
|
No |
|
LandAmenities
|
Public Transit, Park |
|
Sewer
|
Sanitary Sewer |
|
SizeDepth
|
99 Ft ,3 In |
|
SizeFrontage
|
23 Ft ,11 In |
|
SizeIrregular
|
23.95 X 99.31 Ft ; 0 |
|
SizeTotalText
|
23.95 X 99.31 Ft ; 0 |
Rooms
| Level |
Type |
Length |
Width |
Dimensions |
|
Lower Level |
Bedroom |
3.86 m |
3.37 m |
3.86 m x 3.37 m |
|
Lower Level |
Bathroom |
2.69 m |
2.28 m |
2.69 m x 2.28 m |
|
Lower Level |
Recreational, Games Room |
7.08 m |
3.3 m |
7.08 m x 3.3 m |
|
Main Level |
Living Room |
6.98 m |
3.96 m |
6.98 m x 3.96 m |
|
Main Level |
Kitchen |
5.89 m |
3.63 m |
5.89 m x 3.63 m |
|
Main Level |
Bathroom |
2.41 m |
1.49 m |
2.41 m x 1.49 m |
|
Main Level |
Primary Bedroom |
4.85 m |
3.27 m |
4.85 m x 3.27 m |
|
Main Level |
Bathroom |
2.69 m |
2.43 m |
2.69 m x 2.43 m |
https://www.realtor.ca/real-estate/27773700/259-bulrush-crescent-ottawa-2605-blossom-parkkemp-parkfindlay-creek














































