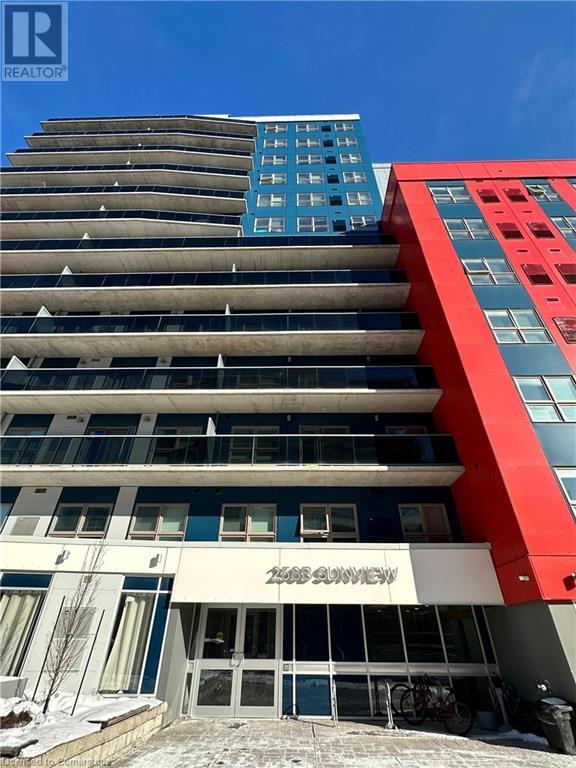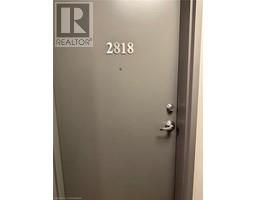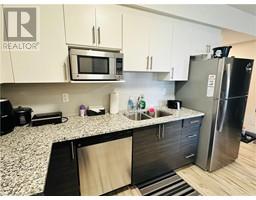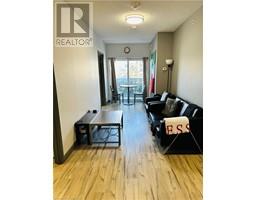$479,000Maintenance, Insurance, Heat, Property Management, Water
$367.37 Monthly
Maintenance, Insurance, Heat, Property Management, Water
$367.37 MonthlyThis stunning 2-bedroom condo, located on the 8th floor, comes fully furnished and includes all appliances. Nestled in the heart of Waterloo's lively University District, this unit features a modern kitchen with high-end stainless steel appliances and elegant granite countertops. The open-concept layout enhances the spacious, airy atmosphere, while large windows flood the condo with natural light, creating a bright and inviting space. With its excellent location, the condo includes the convenience of in-suite laundry. This unit is an ideal option for students, faculty, professionals, or investors. Additionally, the condo includes the convenience of in-suite laundry. The building offers plenty of visitor parking and is just a short walk from the University of Waterloo, Wilfrid Laurier University, and Conestoga College Waterloo Campus. It’s also within easy reach of public transit, Light Rail Transit, Waterloo University Plaza, and T&T Supermarket. (id:47351)
Property Details
| MLS® Number | 40688968 |
| Property Type | Single Family |
| AmenitiesNearBy | Hospital, Playground, Public Transit, Shopping |
| EquipmentType | Other, Water Heater |
| Features | Balcony, Industrial Mall/subdivision |
| RentalEquipmentType | Other, Water Heater |
Building
| BathroomTotal | 1 |
| BedroomsAboveGround | 2 |
| BedroomsTotal | 2 |
| Appliances | Dishwasher, Dryer, Microwave, Refrigerator, Stove, Washer, Hood Fan, Window Coverings |
| BasementType | None |
| ConstructedDate | 2018 |
| ConstructionStyleAttachment | Attached |
| CoolingType | Central Air Conditioning |
| ExteriorFinish | Metal, Steel |
| HeatingFuel | Natural Gas |
| HeatingType | Forced Air |
| StoriesTotal | 1 |
| SizeInterior | 606 Sqft |
| Type | Apartment |
| UtilityWater | Municipal Water |
Parking
| None |
Land
| AccessType | Highway Access |
| Acreage | No |
| LandAmenities | Hospital, Playground, Public Transit, Shopping |
| Sewer | Municipal Sewage System |
| SizeTotalText | Unknown |
| ZoningDescription | Nmu-12 |
Rooms
| Level | Type | Length | Width | Dimensions |
|---|---|---|---|---|
| Main Level | 3pc Bathroom | 4'8'' x 8'8'' | ||
| Main Level | Living Room/dining Room | 14'11'' x 7'11'' | ||
| Main Level | Kitchen | 7'9'' x 16'6'' | ||
| Main Level | Bedroom | 12'9'' x 8'9'' | ||
| Main Level | Bedroom | 13'8'' x 8'6'' |
https://www.realtor.ca/real-estate/27808101/258b-sunview-street-unit-2818-waterloo




















































