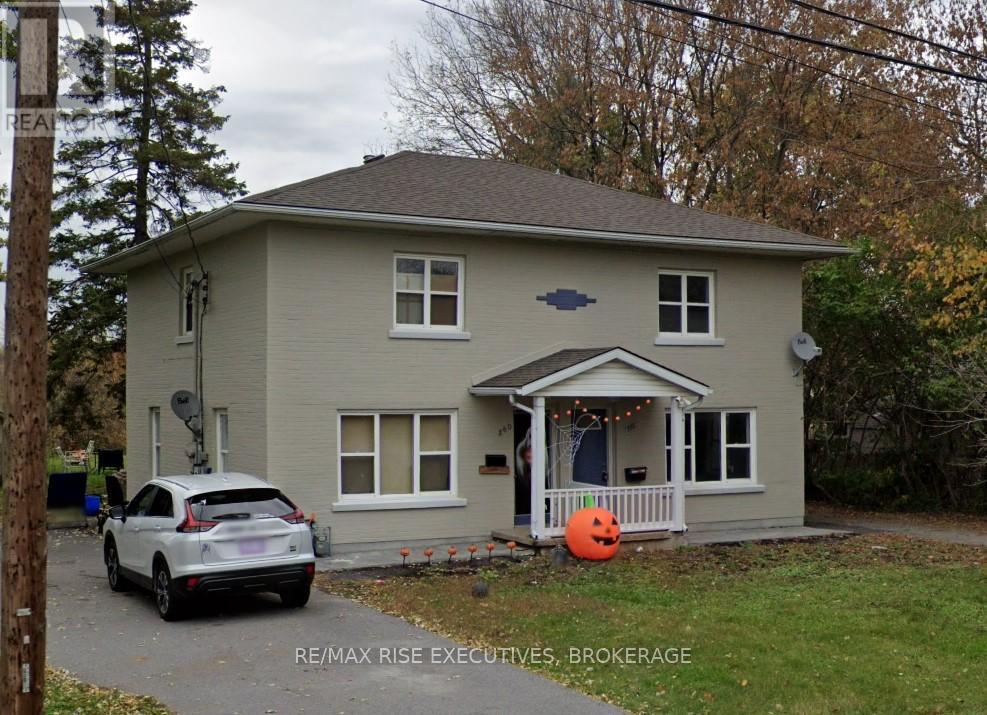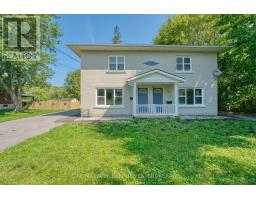3 Bedroom
1 Bathroom
Forced Air
$2,199 Monthly
Don't miss this incredible opportunity! Nestled on a sprawling 75' x 200' lot, this beautifully renovated 3-bedroom, 1-bathroom semi-detached home offers a tranquil, country-like setting while being just moments from Princess Street and providing easy access to the highway. Inside, enjoy a bright, modern interior with spacious bedrooms and thoughtfully updated finishes throughout. The large lot provides plenty of outdoor space for relaxation and recreation, along with ample private parking for your convenience. Utilities are extra. (id:47351)
Property Details
| MLS® Number | X11911110 |
| Property Type | Single Family |
| Community Name | City Northwest |
| Features | Carpet Free, In Suite Laundry |
| ParkingSpaceTotal | 3 |
Building
| BathroomTotal | 1 |
| BedroomsAboveGround | 3 |
| BedroomsTotal | 3 |
| ConstructionStyleAttachment | Semi-detached |
| ExteriorFinish | Brick |
| FoundationType | Block |
| HeatingFuel | Natural Gas |
| HeatingType | Forced Air |
| StoriesTotal | 2 |
| Type | House |
| UtilityWater | Municipal Water |
Land
| Acreage | No |
| Sewer | Septic System |
| SizeDepth | 200 Ft |
| SizeFrontage | 75 Ft |
| SizeIrregular | 75.03 X 200.05 Ft |
| SizeTotalText | 75.03 X 200.05 Ft|under 1/2 Acre |
Rooms
| Level | Type | Length | Width | Dimensions |
|---|---|---|---|---|
| Second Level | Primary Bedroom | 4.22 m | 2.87 m | 4.22 m x 2.87 m |
| Second Level | Bedroom | 2.49 m | 2.29 m | 2.49 m x 2.29 m |
| Second Level | Bedroom | 3.63 m | 2.84 m | 3.63 m x 2.84 m |
| Second Level | Bathroom | 1.52 m | 2.82 m | 1.52 m x 2.82 m |
| Main Level | Kitchen | 3.3 m | 3.94 m | 3.3 m x 3.94 m |
| Main Level | Living Room | 4.22 m | 4.19 m | 4.22 m x 4.19 m |
| Main Level | Laundry Room | 1.83 m | 2.44 m | 1.83 m x 2.44 m |
| Main Level | Utility Room | 3.78 m | 1.3 m | 3.78 m x 1.3 m |
https://www.realtor.ca/real-estate/27774362/258-eunice-street-kingston-city-northwest-city-northwest


































