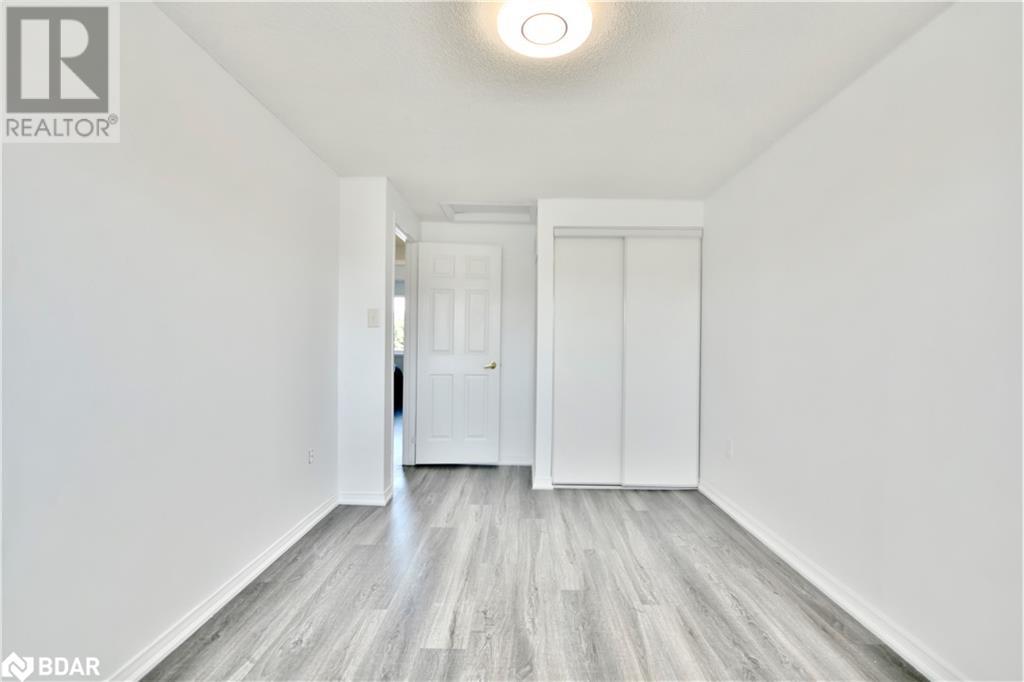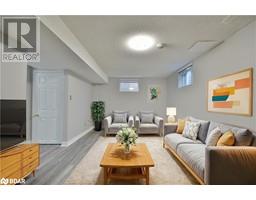$599,900
Welcome to this charming end unit townhouse located in the desirable east end of Barrie, conveniently situated near RVH and Georgian College. This property presents an excellent opportunity for both homeowners and investors, with significant income potential through the conversion of the basement into a secondary unit. The finished basement is equipped with a kitchenette and a full bathroom, making it an ideal candidate for rental income or additional living space. The open concept main floor is designed for seamless living and entertaining, offering a view of the over-sized deck—perfect for hosting gatherings or enjoying outdoor relaxation. Additional features include; main floor powder room, main floor laundry, finished garage with interior access (garage door 2021), electrical hook up for hot tub & an extended driveway fitting up to 5 cars. Fresh paint & flooring throughout. The primary bedroom is complete with a semi-ensuite (quartz top vanity 2024) and an over-sized closet for all your storage needs. Two additional bedrooms provide additional space, each with their own closet. This property also includes a secure internet connection, making it the perfect choice for those who work from home. Experience comfort and modern living in this exceptional townhouse that feels like a semi! Schedule your viewing today! (id:47351)
Open House
This property has open houses!
1:00 pm
Ends at:3:00 pm
1:00 pm
Ends at:3:00 pm
Property Details
| MLS® Number | 40654081 |
| Property Type | Single Family |
| AmenitiesNearBy | Hospital, Park, Playground, Public Transit, Schools |
| CommunityFeatures | Community Centre, School Bus |
| EquipmentType | Water Heater |
| Features | Paved Driveway, Sump Pump |
| ParkingSpaceTotal | 6 |
| RentalEquipmentType | Water Heater |
| Structure | Shed |
Building
| BathroomTotal | 3 |
| BedroomsAboveGround | 3 |
| BedroomsTotal | 3 |
| Appliances | Dryer, Refrigerator, Stove, Washer, Window Coverings |
| ArchitecturalStyle | 2 Level |
| BasementDevelopment | Partially Finished |
| BasementType | Full (partially Finished) |
| ConstructedDate | 2002 |
| ConstructionStyleAttachment | Attached |
| CoolingType | Central Air Conditioning |
| ExteriorFinish | Brick |
| FoundationType | Poured Concrete |
| HalfBathTotal | 1 |
| HeatingFuel | Natural Gas |
| HeatingType | Forced Air |
| StoriesTotal | 2 |
| SizeInterior | 1704 Sqft |
| Type | Row / Townhouse |
| UtilityWater | Municipal Water |
Parking
| Attached Garage |
Land
| AccessType | Road Access, Highway Access, Highway Nearby |
| Acreage | No |
| LandAmenities | Hospital, Park, Playground, Public Transit, Schools |
| Sewer | Municipal Sewage System |
| SizeDepth | 112 Ft |
| SizeFrontage | 26 Ft |
| SizeIrregular | 0.07 |
| SizeTotal | 0.07 Ac|under 1/2 Acre |
| SizeTotalText | 0.07 Ac|under 1/2 Acre |
| ZoningDescription | Res, |
Rooms
| Level | Type | Length | Width | Dimensions |
|---|---|---|---|---|
| Second Level | 4pc Bathroom | Measurements not available | ||
| Second Level | Bedroom | 9'3'' x 10'10'' | ||
| Second Level | Bedroom | 9'0'' x 10'10'' | ||
| Second Level | Primary Bedroom | 12'1'' x 11'6'' | ||
| Basement | 3pc Bathroom | Measurements not available | ||
| Basement | Recreation Room | 18'0'' x 11'6'' | ||
| Main Level | 2pc Bathroom | Measurements not available | ||
| Main Level | Living Room | 18'1'' x 11'6'' | ||
| Main Level | Kitchen | 8'3'' x 9'11'' |
https://www.realtor.ca/real-estate/27473982/258-dunsmore-lane-barrie


























































































