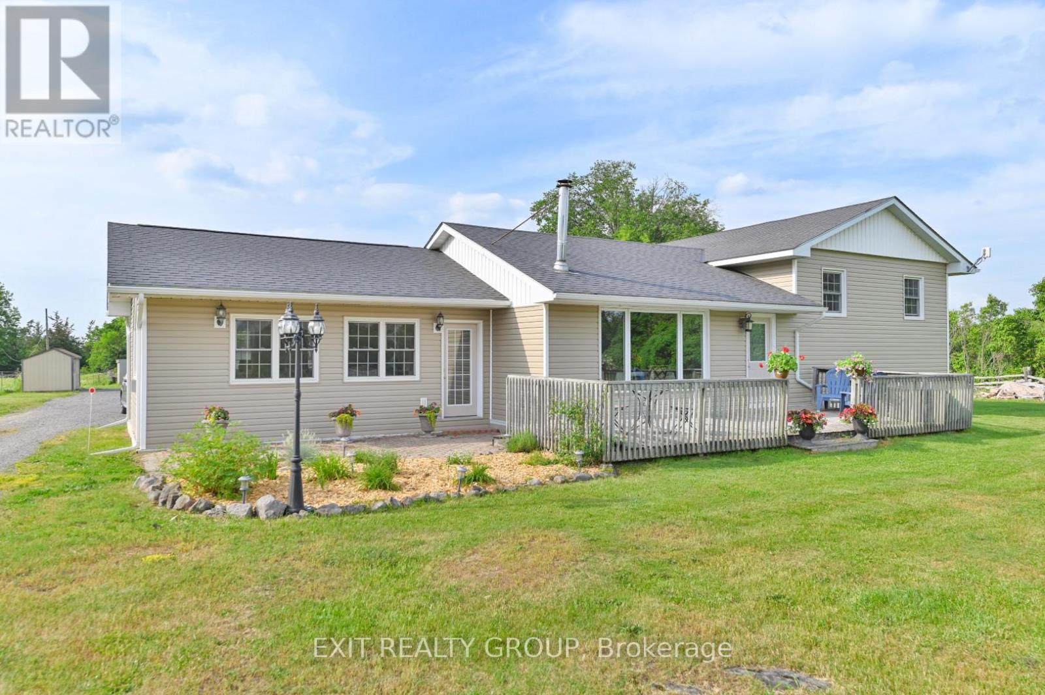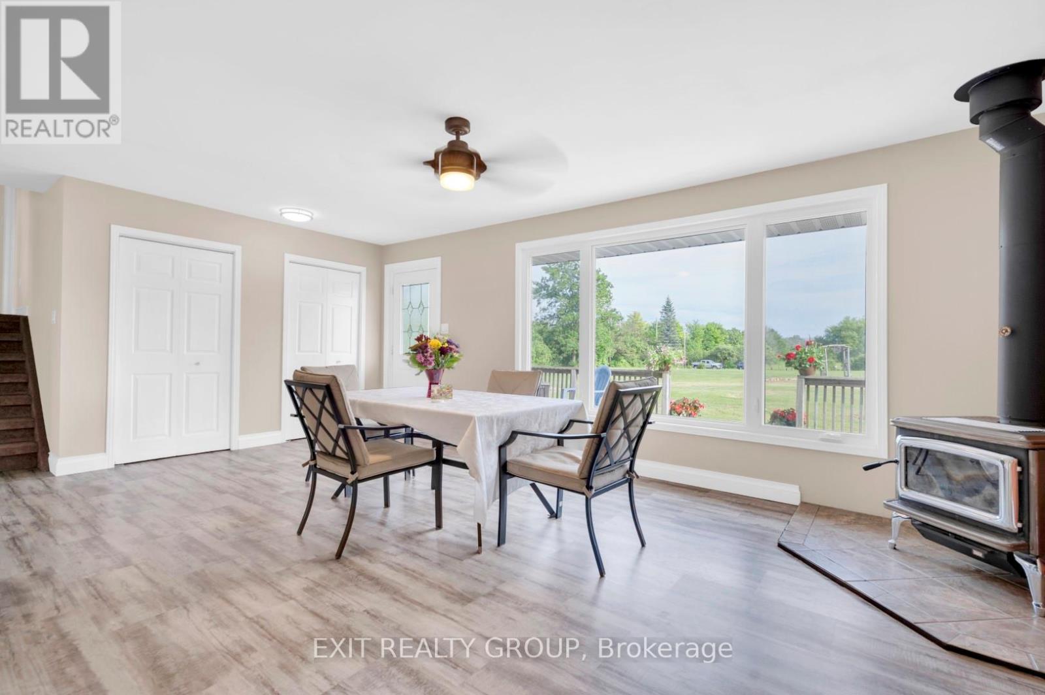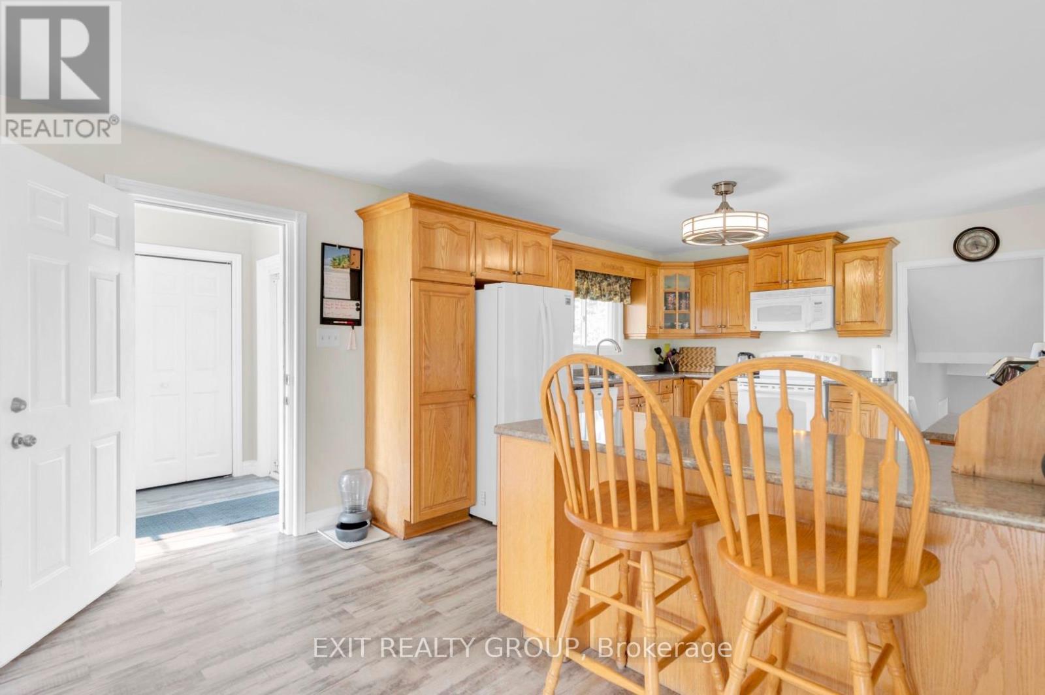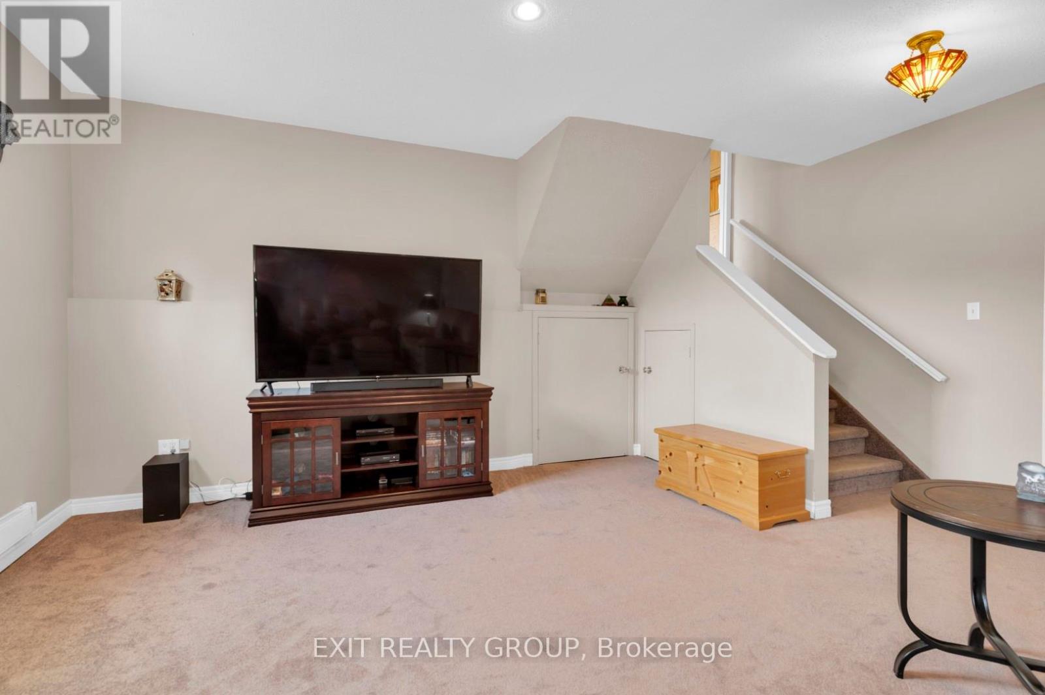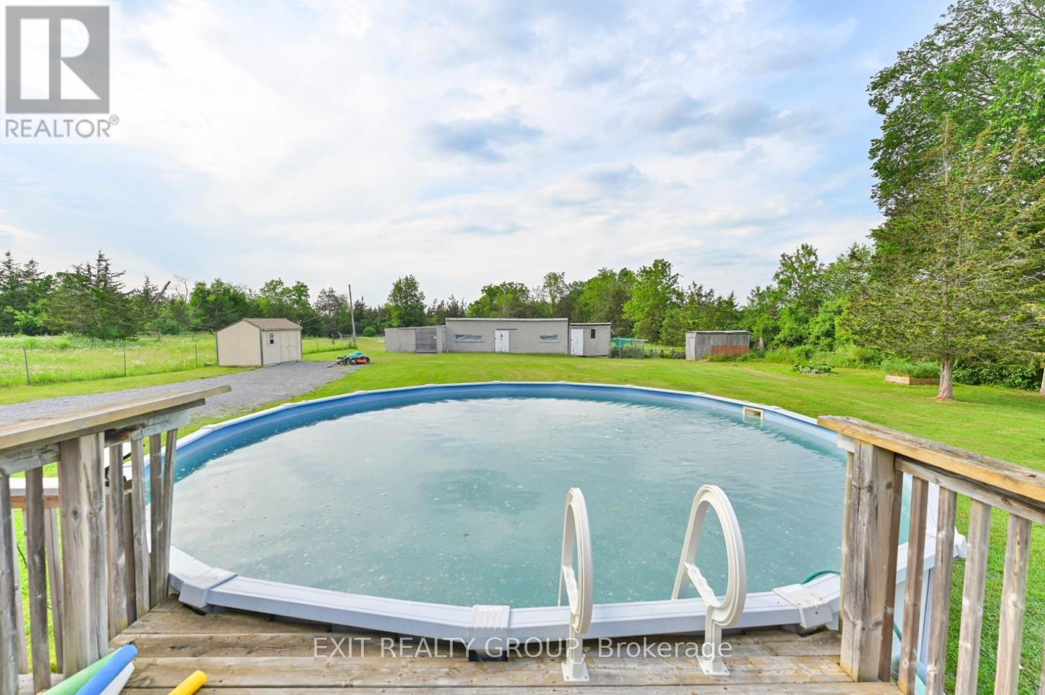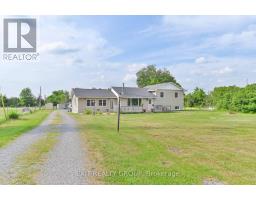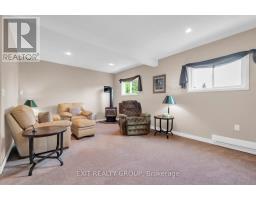$840,000
This property offers a unique and versatile opportunity with a range of features. It has the potential to be a Hobby Farm, Equestrian Farm, or your own private playground. It is an oversized side split design that provides a spacious and dynamic layout. Vaulted ceiling living room adds a sense of grandeur and openness. Spacious kitchen with eat-in bar, perfect for family meals and entertaining. The dining room is designed for formal space for gatherings and dinners. There are four bedrooms, two baths, ideal for a family or hosting guests. Downstairs has a large rec room, versatile space for games, hobbies, or relaxation. With outdoor amenities including 72 plus acres, this expansive land offers numerous possibilities. Five horse stalls and a barn are ready for equestrian use or other livestock. There is a gorgeous stream at the back of the lot for fishing & swimming. Above ground pool for summer fun and relaxation. Potential for a hobby farm, wedding venue, or a personal playground for dirt bikes and ATVs. Convenient location being less than 10 minutes to the Highway 401 corridor for easy commuting and travel. This property is perfect for those seeking a mix of rural charm and modern amenities with ample space for various activities and ventures. (id:47351)
Open House
This property has open houses!
1:00 pm
Ends at:2:30 pm
Property Details
| MLS® Number | X8418736 |
| Property Type | Single Family |
| Farm Type | See Remarks |
| Features | Country Residential |
| Parking Space Total | 12 |
| Pool Type | Above Ground Pool |
| Structure | Barn, Barn |
Building
| Bathroom Total | 2 |
| Bedrooms Above Ground | 3 |
| Bedrooms Below Ground | 1 |
| Bedrooms Total | 4 |
| Amenities | Fireplace(s) |
| Appliances | Water Heater, Water Softener, Dishwasher, Refrigerator, Stove |
| Architectural Style | Raised Bungalow |
| Basement Development | Finished |
| Basement Type | Full (finished) |
| Exterior Finish | Vinyl Siding |
| Fireplace Present | Yes |
| Fireplace Total | 3 |
| Fireplace Type | Woodstove |
| Foundation Type | Block |
| Half Bath Total | 1 |
| Heating Fuel | Electric |
| Heating Type | Baseboard Heaters |
| Stories Total | 1 |
| Type | House |
| Utility Water | Drilled Well |
Land
| Acreage | Yes |
| Sewer | Septic System |
| Size Total Text | 50 - 100 Acres |
| Surface Water | River/stream |
| Zoning Description | Ma & Ep |
Rooms
| Level | Type | Length | Width | Dimensions |
|---|---|---|---|---|
| Second Level | Primary Bedroom | 3.71 m | 3.57 m | 3.71 m x 3.57 m |
| Second Level | Bedroom 2 | 2.9 m | 2.62 m | 2.9 m x 2.62 m |
| Second Level | Bedroom 3 | 2.9 m | 2.61 m | 2.9 m x 2.61 m |
| Second Level | Bathroom | 3.56 m | 2.36 m | 3.56 m x 2.36 m |
| Basement | Laundry Room | 3.3 m | 2.15 m | 3.3 m x 2.15 m |
| Basement | Family Room | 6.17 m | 5.46 m | 6.17 m x 5.46 m |
| Basement | Bedroom 4 | 6.17 m | 5.46 m | 6.17 m x 5.46 m |
| Ground Level | Kitchen | 7 m | 3.582 m | 7 m x 3.582 m |
| Ground Level | Dining Room | 6.83 m | 4.26 m | 6.83 m x 4.26 m |
| Ground Level | Living Room | 6.51 m | 5.75 m | 6.51 m x 5.75 m |
| Ground Level | Bathroom | 1.47 m | 0.8 m | 1.47 m x 0.8 m |
https://www.realtor.ca/real-estate/27012779/2579-harmony-road-tyendinaga
