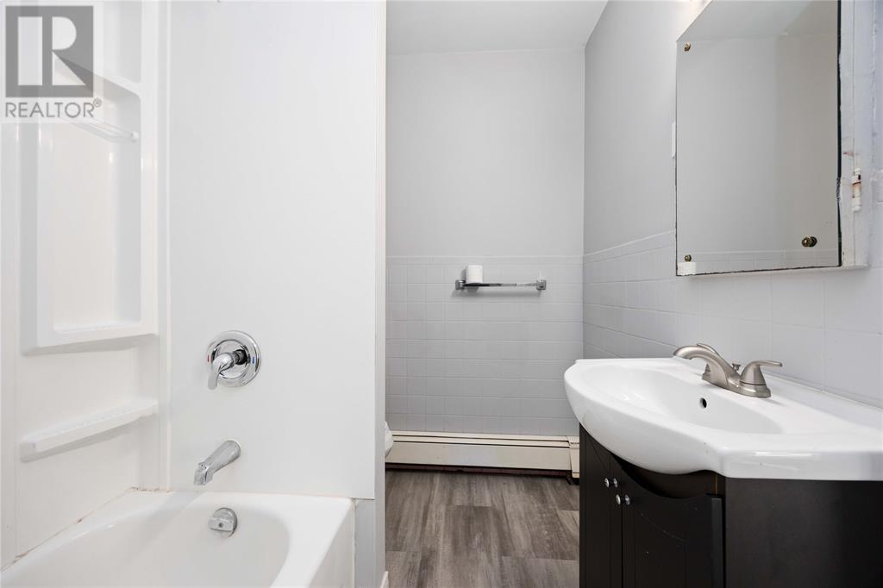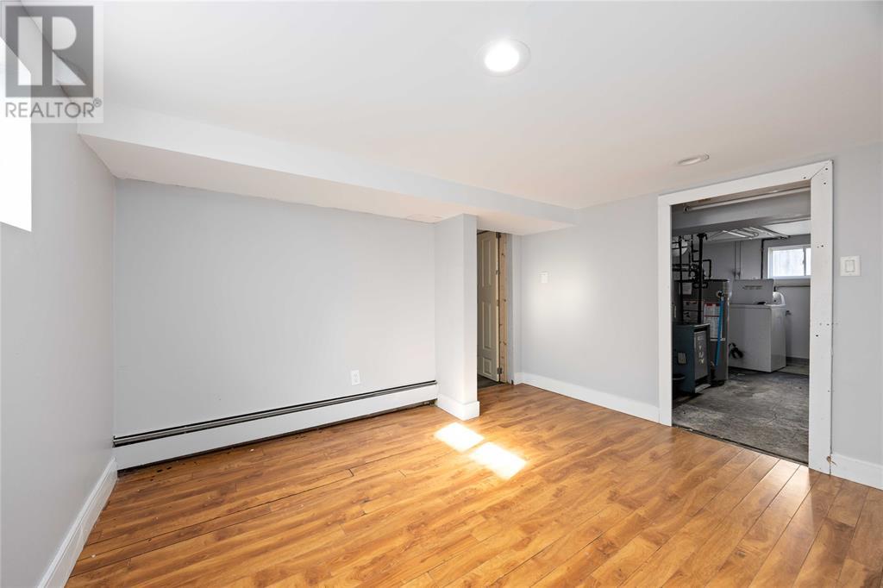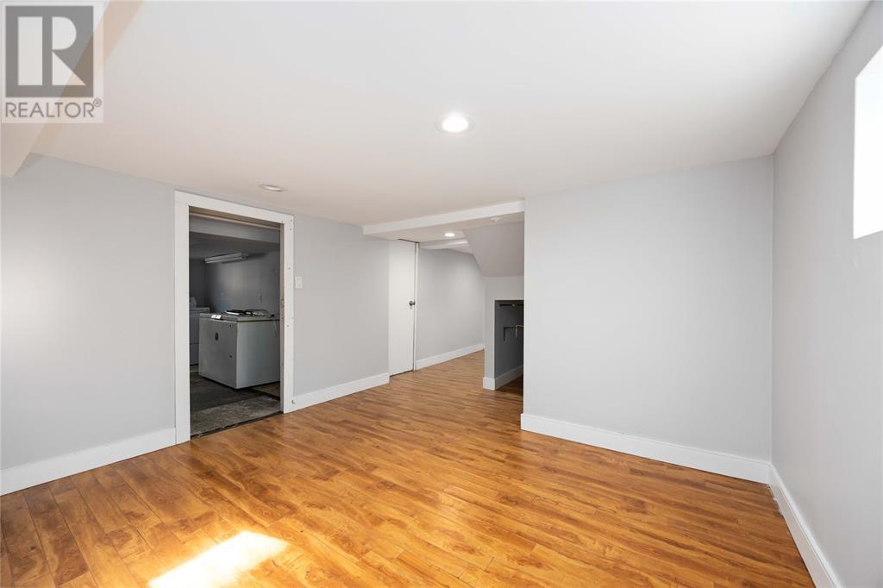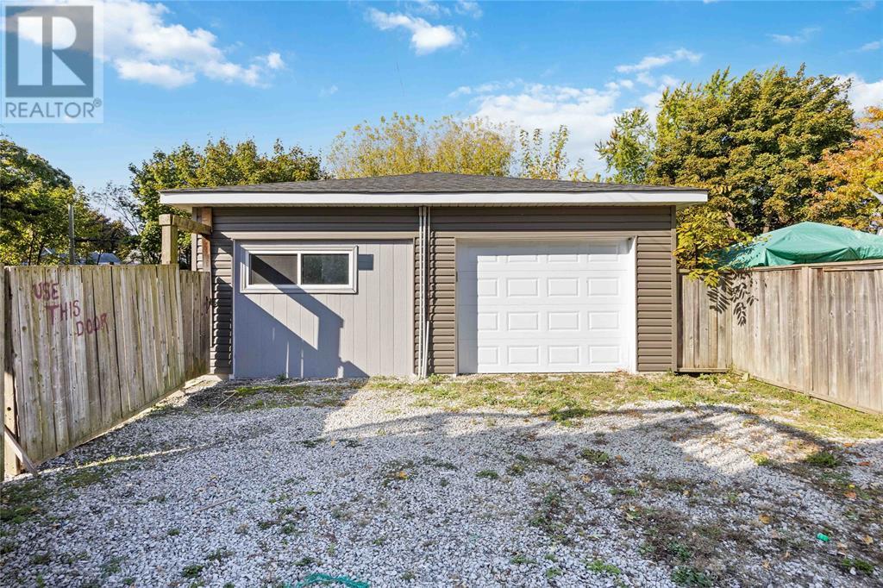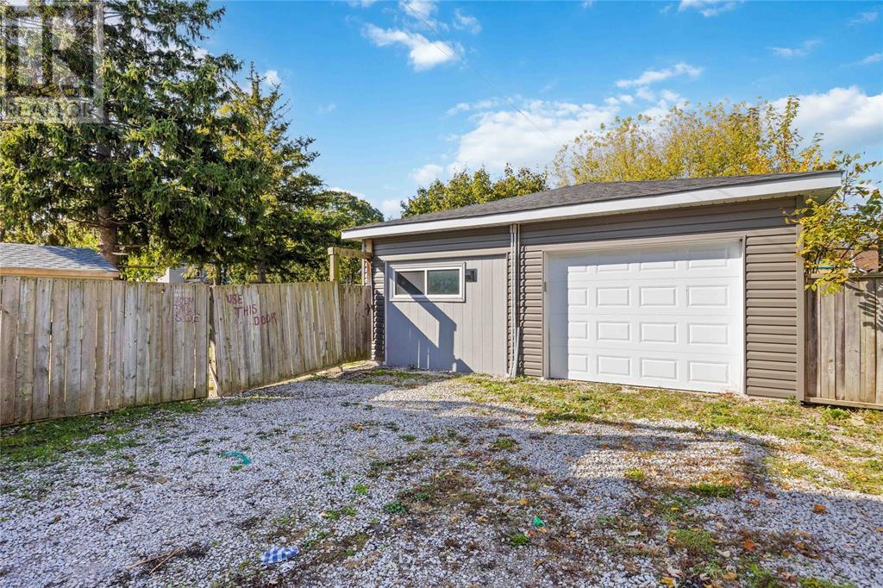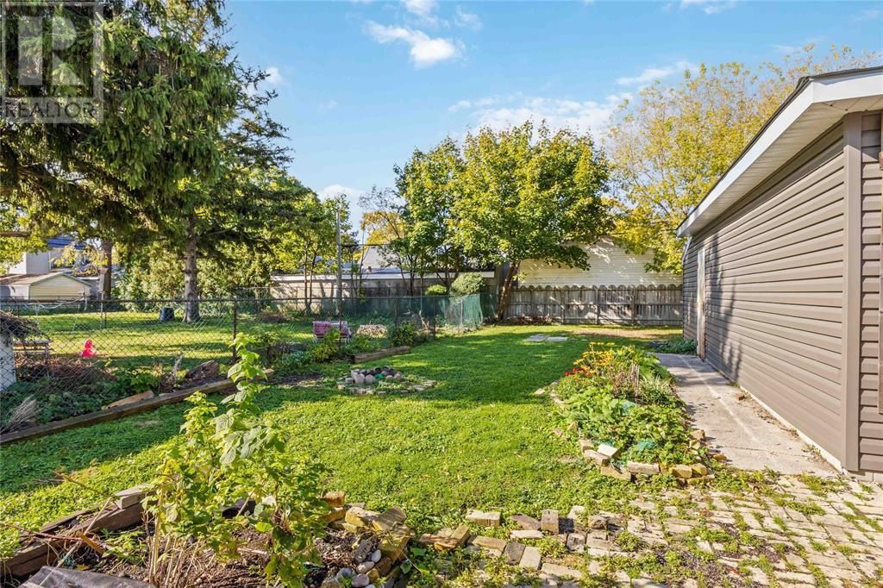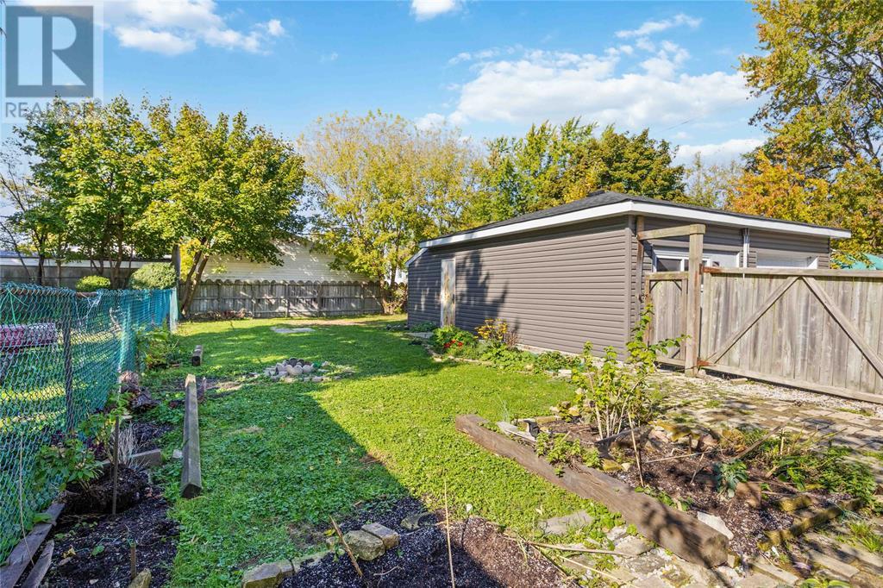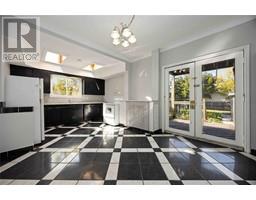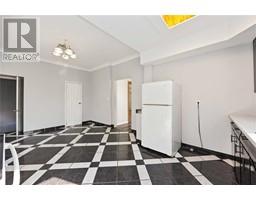3 Bedroom
2 Bathroom
Boiler
$1,800 Monthly
1900/month including utilities. Welcome home to this inviting property and main floor unit featuring a spacious kitchen with patio doors leading to the back deck. The large dining room offers plenty of space for family meals or hosting dinners, while the living room can also serve as a main floor bedroom if needed. Main floor has added convenience with a 4-piece bath. Downstairs, you’ll find 2 potential bedrooms, a rec room, a 2-piece bath, and a laundry room. Outside, enjoy the large fenced-in backyard—perfect for kids to play or for unwinding. (id:47351)
Property Details
|
MLS® Number
|
24025145 |
|
Property Type
|
Single Family |
|
Features
|
Double Width Or More Driveway, Gravel Driveway |
Building
|
BathroomTotal
|
2 |
|
BedroomsAboveGround
|
1 |
|
BedroomsBelowGround
|
2 |
|
BedroomsTotal
|
3 |
|
Appliances
|
Dryer, Washer, Two Stoves |
|
ConstructedDate
|
1923 |
|
ExteriorFinish
|
Aluminum/vinyl |
|
FlooringType
|
Ceramic/porcelain, Laminate |
|
FoundationType
|
Block |
|
HalfBathTotal
|
1 |
|
HeatingFuel
|
Natural Gas |
|
HeatingType
|
Boiler |
|
StoriesTotal
|
2 |
|
Type
|
Duplex |
Parking
Land
|
Acreage
|
No |
|
FenceType
|
Fence |
|
SizeIrregular
|
50.12x155.64 |
|
SizeTotalText
|
50.12x155.64 |
|
ZoningDescription
|
Ur2 |
Rooms
| Level |
Type |
Length |
Width |
Dimensions |
|
Basement |
Bedroom |
|
|
12 x 11.4 |
|
Basement |
2pc Bathroom |
|
|
Measurements not available |
|
Basement |
Bedroom |
|
|
15.5 x 11 |
|
Basement |
Recreation Room |
|
|
16.6 x 13.9 |
|
Basement |
Laundry Room |
|
|
Measurements not available |
|
Main Level |
4pc Bathroom |
|
|
Measurements not available |
|
Main Level |
Kitchen |
|
|
19 x 12 |
|
Main Level |
Dining Room |
|
|
14 x 11 |
|
Main Level |
Living Room |
|
|
24 x 12 |
https://www.realtor.ca/real-estate/27573412/257-vidal-street-south-sarnia















