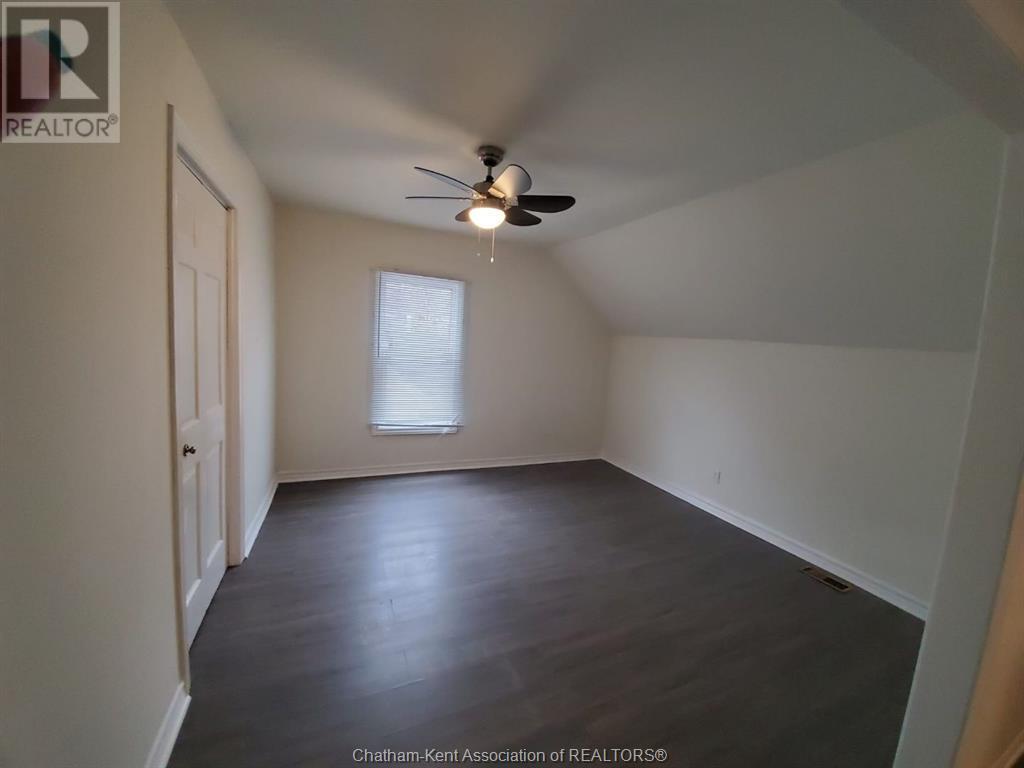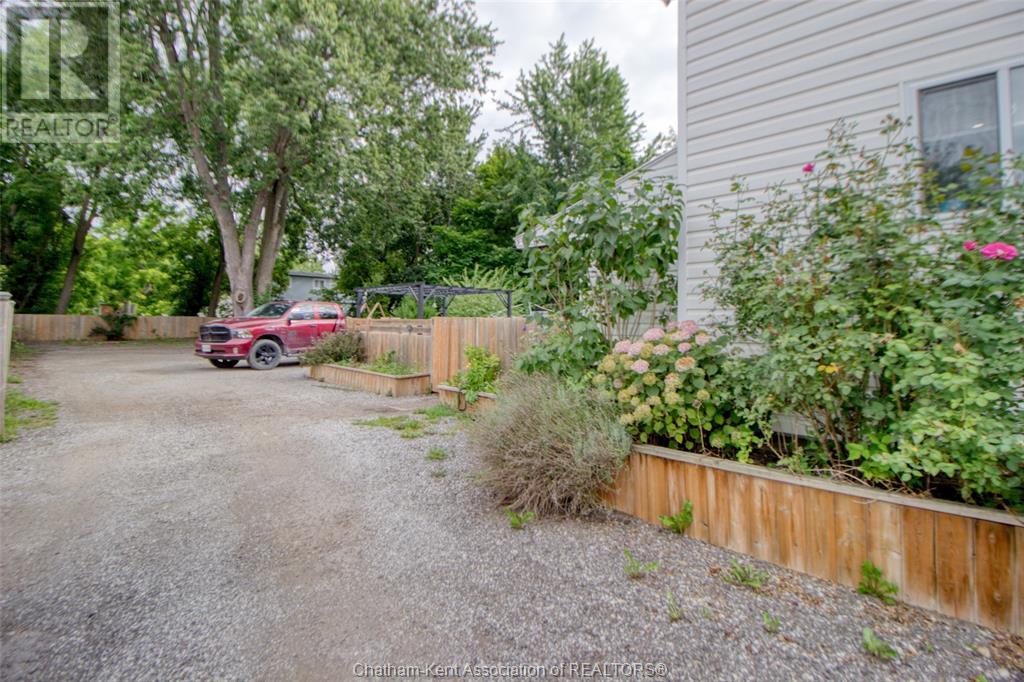3 Bedroom
2 Bathroom
Central Air Conditioning
Forced Air, Furnace
Landscaped
$389,900
Duplex (257/259 Park St.) Main- 1 bdrm, 1 bath, eat-in kitch, living rm, dining rm, storage rm & laundry (lower lvl) 2nd level- 2 bdrms, 1 bath, eat-in kitch, living rm, storage rm & laundry. Recent updates incl; furnace, central a/c, roof shingles, many windows, bsmt spray foam insul, HWOD, recycled asphalt drive & rear yard, full fenced yard, perennial gardens, rear decks, ext stairs to 2nd lvl sep entrance. Int updates incl; flooring, paint, doors, light fixtures, baths (W/I shower on main) Great property for family, or excellent investment, set the rent! *36 hours notice required for showings. Rents are $1575.94 and 1453.79. (id:47351)
Property Details
|
MLS® Number
|
24018409 |
|
Property Type
|
Single Family |
|
Features
|
Mutual Driveway |
Building
|
Bathroom Total
|
2 |
|
Bedrooms Above Ground
|
3 |
|
Bedrooms Total
|
3 |
|
Construction Style Attachment
|
Detached |
|
Cooling Type
|
Central Air Conditioning |
|
Exterior Finish
|
Aluminum/vinyl |
|
Flooring Type
|
Laminate |
|
Heating Fuel
|
Natural Gas |
|
Heating Type
|
Forced Air, Furnace |
|
Stories Total
|
2 |
|
Type
|
Duplex |
Parking
Land
|
Acreage
|
No |
|
Fence Type
|
Fence |
|
Landscape Features
|
Landscaped |
|
Size Irregular
|
36x200 |
|
Size Total Text
|
36x200 |
|
Zoning Description
|
Res |
Rooms
| Level |
Type |
Length |
Width |
Dimensions |
|
Second Level |
3pc Bathroom |
11 ft ,1 in |
5 ft ,1 in |
11 ft ,1 in x 5 ft ,1 in |
|
Second Level |
Kitchen |
12 ft |
15 ft ,1 in |
12 ft x 15 ft ,1 in |
|
Second Level |
Living Room |
11 ft ,1 in |
11 ft ,9 in |
11 ft ,1 in x 11 ft ,9 in |
|
Second Level |
Bedroom |
11 ft ,8 in |
10 ft ,1 in |
11 ft ,8 in x 10 ft ,1 in |
|
Second Level |
Primary Bedroom |
11 ft ,8 in |
12 ft |
11 ft ,8 in x 12 ft |
|
Main Level |
Storage |
11 ft ,9 in |
6 ft ,4 in |
11 ft ,9 in x 6 ft ,4 in |
|
Main Level |
3pc Bathroom |
11 ft ,1 in |
4 ft ,8 in |
11 ft ,1 in x 4 ft ,8 in |
|
Main Level |
Bedroom |
12 ft |
15 ft ,9 in |
12 ft x 15 ft ,9 in |
|
Main Level |
Dining Room |
9 ft ,1 in |
10 ft ,1 in |
9 ft ,1 in x 10 ft ,1 in |
|
Main Level |
Living Room |
15 ft ,3 in |
15 ft ,6 in |
15 ft ,3 in x 15 ft ,6 in |
|
Main Level |
Kitchen |
15 ft ,2 in |
11 ft ,7 in |
15 ft ,2 in x 11 ft ,7 in |
|
Main Level |
Foyer |
11 ft ,1 in |
4 ft ,8 in |
11 ft ,1 in x 4 ft ,8 in |
https://www.realtor.ca/real-estate/27273052/257-park-street-chatham


















































