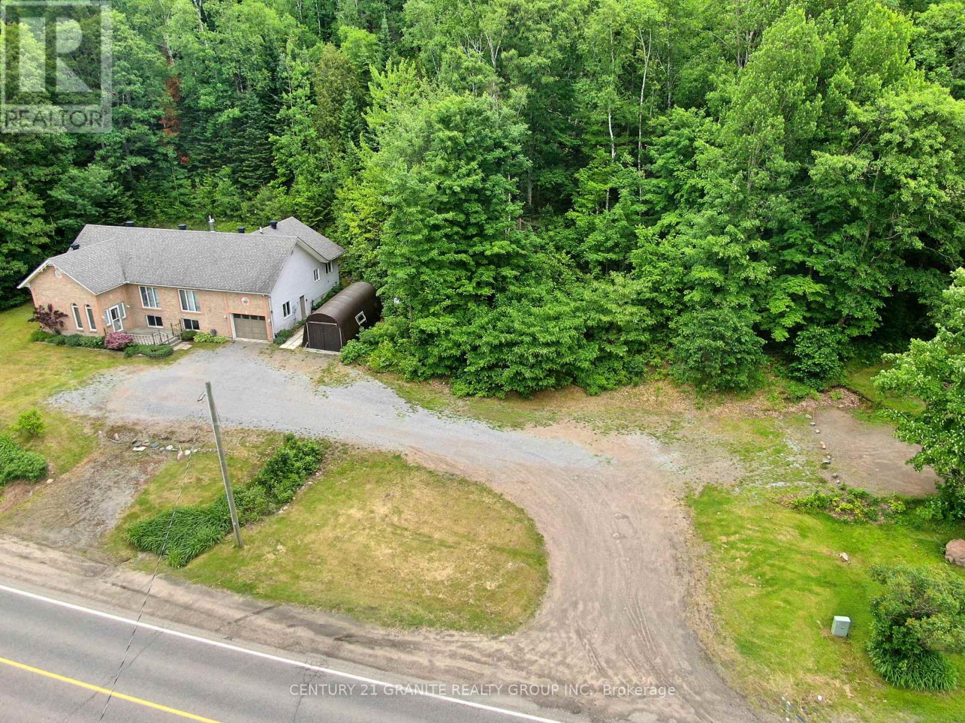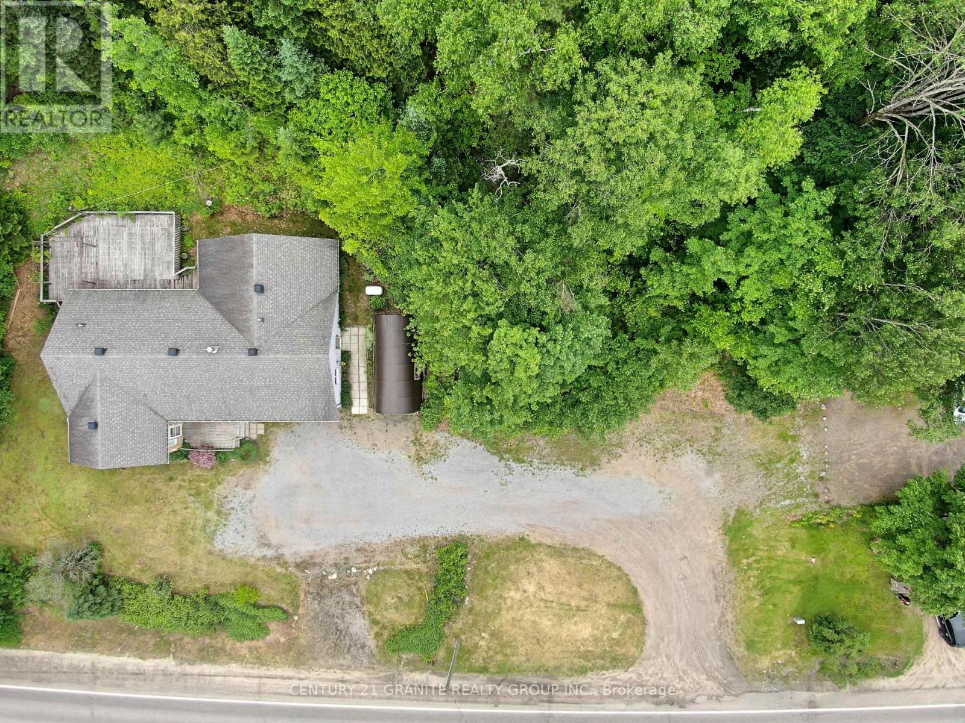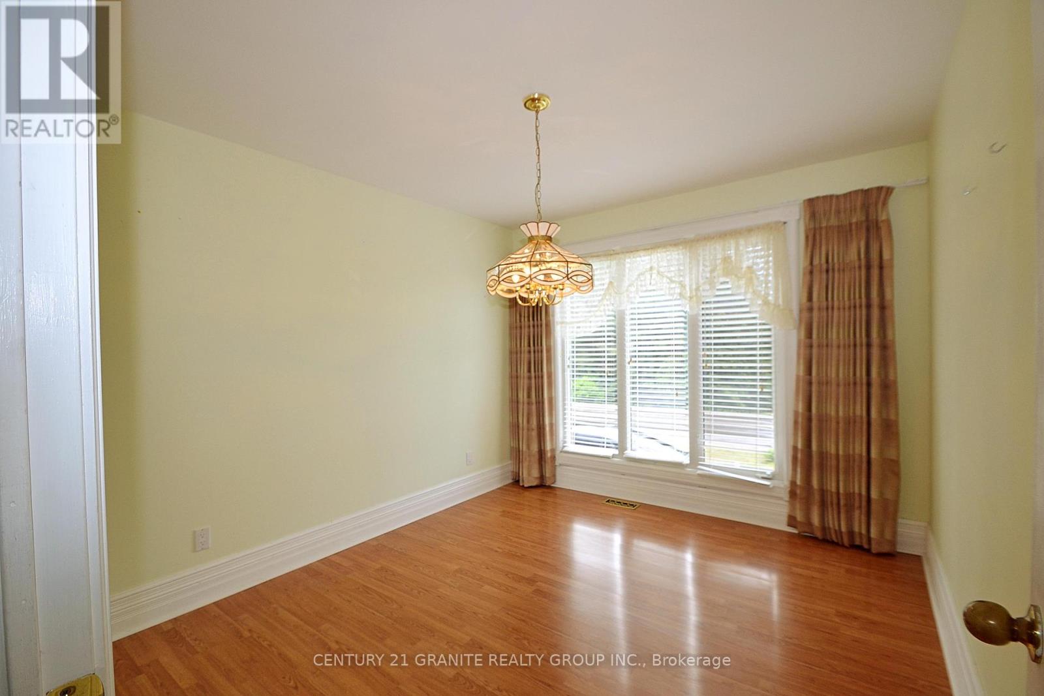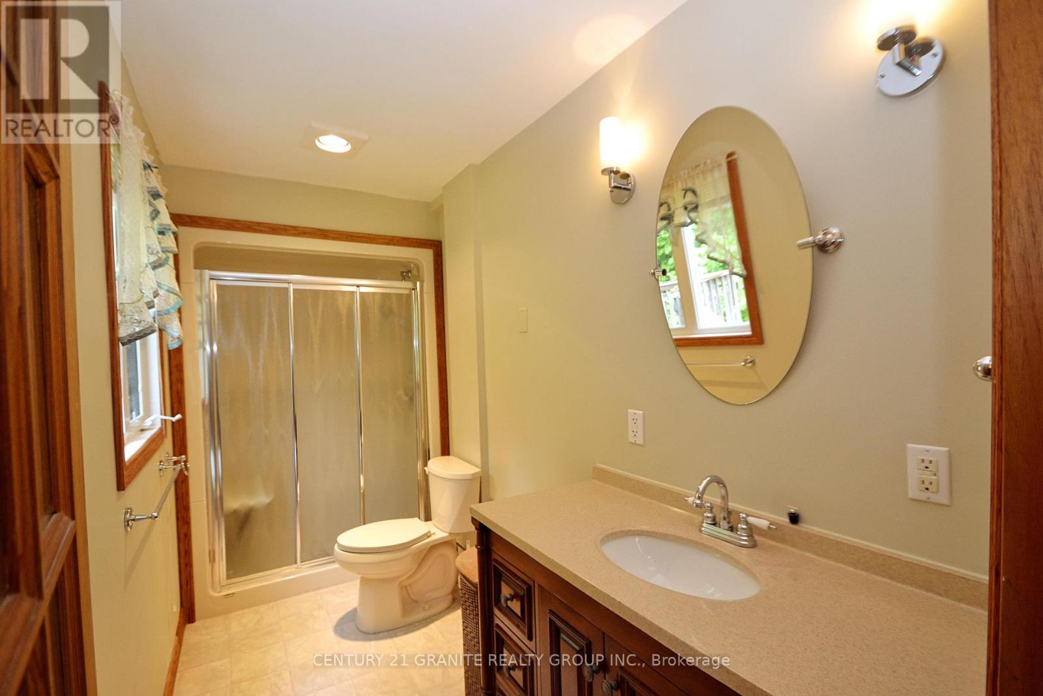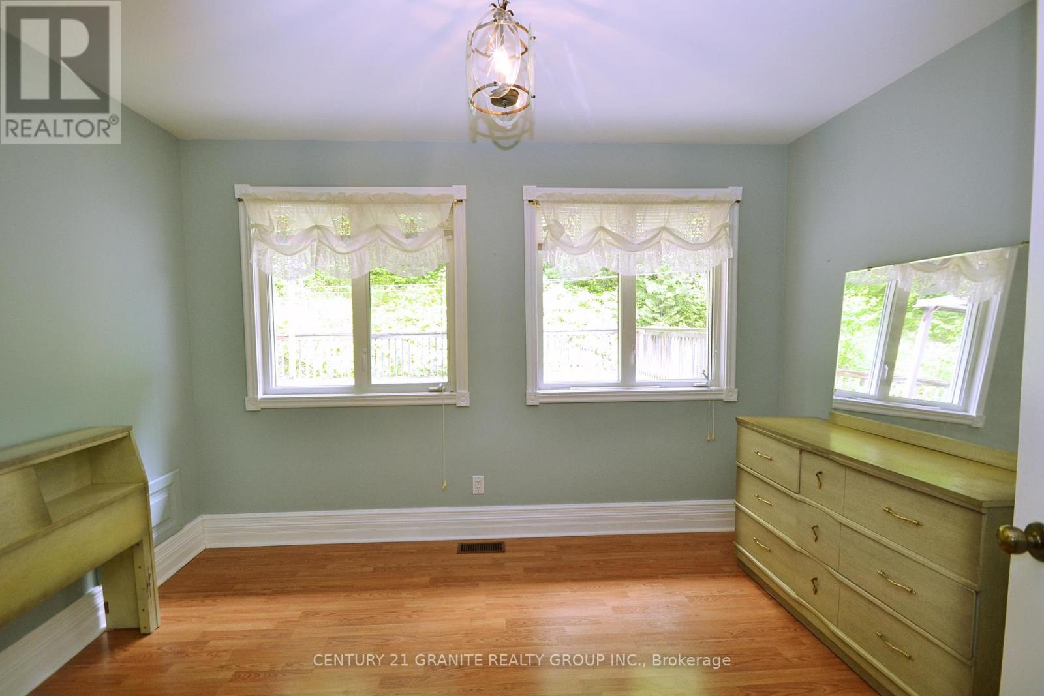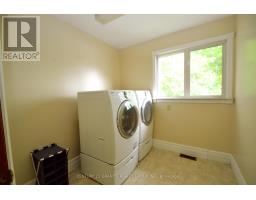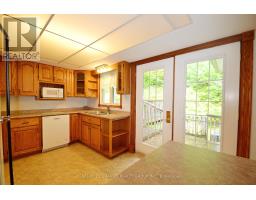5 Bedroom
2 Bathroom
Raised Bungalow
Central Air Conditioning
Forced Air
$498,000
Charming In-Town Home on a Double Lot Situated within town, offering convenience and accessibility with a bonus second lot included adding extra privacy or even build a second home. Large private deck at the rear, perfect for relaxing or entertaining. Finished Basement Includes a workshop area, ideal for hobbies or projects. Real oak kitchen cupboards, blending style with functionality. Formal dining room or convert to a private den for reading or relaxing. Master bedroom features a4-piece en-suite and a large walk-in closet. Real hardwood floors throughout the main level. Attached garage with split entry to the main floor or finished basement. This home offers a blend of comfort, style, and versatility, all on a spacious double lot. Priced to sell, this is an opportunity not to be missed! **** EXTRAS **** This property is being sold along with vacant lot Pin#400730357(255 Hastings St) (id:47351)
Property Details
|
MLS® Number
|
X8424784 |
|
Property Type
|
Single Family |
|
AmenitiesNearBy
|
Hospital |
|
CommunityFeatures
|
School Bus |
|
Features
|
Wooded Area |
|
ParkingSpaceTotal
|
9 |
Building
|
BathroomTotal
|
2 |
|
BedroomsAboveGround
|
3 |
|
BedroomsBelowGround
|
2 |
|
BedroomsTotal
|
5 |
|
Appliances
|
Central Vacuum |
|
ArchitecturalStyle
|
Raised Bungalow |
|
BasementDevelopment
|
Finished |
|
BasementType
|
N/a (finished) |
|
ConstructionStyleAttachment
|
Detached |
|
CoolingType
|
Central Air Conditioning |
|
ExteriorFinish
|
Brick, Vinyl Siding |
|
FoundationType
|
Block |
|
HeatingFuel
|
Propane |
|
HeatingType
|
Forced Air |
|
StoriesTotal
|
1 |
|
Type
|
House |
|
UtilityWater
|
Municipal Water |
Parking
Land
|
Acreage
|
No |
|
LandAmenities
|
Hospital |
|
Sewer
|
Septic System |
|
SizeDepth
|
196 Ft |
|
SizeFrontage
|
258 Ft |
|
SizeIrregular
|
258 X 196 Ft |
|
SizeTotalText
|
258 X 196 Ft|1/2 - 1.99 Acres |
|
ZoningDescription
|
Res |
Rooms
| Level |
Type |
Length |
Width |
Dimensions |
|
Lower Level |
Bedroom |
3.61 m |
3.15 m |
3.61 m x 3.15 m |
|
Lower Level |
Bedroom |
3.05 m |
3.58 m |
3.05 m x 3.58 m |
|
Lower Level |
Family Room |
12.5 m |
3.48 m |
12.5 m x 3.48 m |
|
Main Level |
Living Room |
5.08 m |
4.67 m |
5.08 m x 4.67 m |
|
Main Level |
Dining Room |
5.84 m |
3.1 m |
5.84 m x 3.1 m |
|
Main Level |
Kitchen |
7.26 m |
2.84 m |
7.26 m x 2.84 m |
|
Main Level |
Primary Bedroom |
4.27 m |
3.66 m |
4.27 m x 3.66 m |
|
Main Level |
Bedroom |
3.66 m |
2.84 m |
3.66 m x 2.84 m |
|
Main Level |
Bedroom |
3.05 m |
3.66 m |
3.05 m x 3.66 m |
|
Main Level |
Laundry Room |
2.44 m |
2.08 m |
2.44 m x 2.08 m |
https://www.realtor.ca/real-estate/27020436/257-hastings-street-n-bancroft

