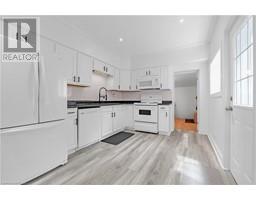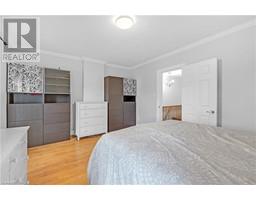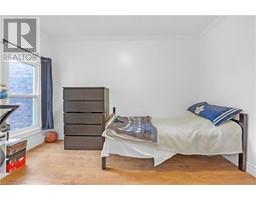3 Bedroom
1 Bathroom
1364 sqft
2 Level
Forced Air
$569,990
Discover the charm of this beautifully updated 2-storey century home in the heart of Hamilton. This double-brick gem seamlessly blends historic elegance with modern conveniences, offering 3 spacious bedrooms and 1 well-appointed bathroom. The main floor boasts impressive 9-foot ceilings adorned with classic crown moulding, creating an airy and sophisticated ambiance. The recently renovated kitchen is a chef's dream, featuring contemporary cabinetry with soft-close doors and drawers, providing both style and functionality. Enjoy meals in the adjacent dining area or step outside to the fully fenced yard, perfect for outdoor gatherings and relaxation. A single car garage adds convenience and security, while the charming facade and landscaped front yard enhance curb appeal. Above ground pool is also available for this home with its own deck. Located in a vibrant community, this home is close to schools, parks, and all the amenities you need. Don’t miss your chance to own a piece of Hamilton’s history with this exquisite property. (id:47351)
Property Details
|
MLS® Number
|
XH4196630 |
|
Property Type
|
Single Family |
|
AmenitiesNearBy
|
Hospital, Marina, Place Of Worship, Public Transit, Schools |
|
EquipmentType
|
Water Heater |
|
Features
|
Paved Driveway |
|
ParkingSpaceTotal
|
2 |
|
RentalEquipmentType
|
Water Heater |
Building
|
BathroomTotal
|
1 |
|
BedroomsAboveGround
|
3 |
|
BedroomsTotal
|
3 |
|
ArchitecturalStyle
|
2 Level |
|
BasementDevelopment
|
Unfinished |
|
BasementType
|
Full (unfinished) |
|
ConstructionStyleAttachment
|
Detached |
|
ExteriorFinish
|
Brick |
|
FoundationType
|
Stone |
|
HeatingFuel
|
Natural Gas |
|
HeatingType
|
Forced Air |
|
StoriesTotal
|
2 |
|
SizeInterior
|
1364 Sqft |
|
Type
|
House |
|
UtilityWater
|
Municipal Water |
Parking
Land
|
Acreage
|
No |
|
LandAmenities
|
Hospital, Marina, Place Of Worship, Public Transit, Schools |
|
Sewer
|
Municipal Sewage System |
|
SizeDepth
|
143 Ft |
|
SizeFrontage
|
20 Ft |
|
SizeTotalText
|
Under 1/2 Acre |
|
ZoningDescription
|
H |
Rooms
| Level |
Type |
Length |
Width |
Dimensions |
|
Second Level |
4pc Bathroom |
|
|
Measurements not available |
|
Second Level |
Bedroom |
|
|
11'1'' x 8'11'' |
|
Second Level |
Bedroom |
|
|
11'7'' x 8'11'' |
|
Second Level |
Primary Bedroom |
|
|
14'11'' x 9'11'' |
|
Main Level |
Pantry |
|
|
10'6'' x 9'6'' |
|
Main Level |
Eat In Kitchen |
|
|
14'11'' x 9'11'' |
|
Main Level |
Living Room |
|
|
13'9'' x 12'0'' |
|
Main Level |
Dining Room |
|
|
11'10'' x 9'10'' |
|
Main Level |
Foyer |
|
|
11'9'' x 5'0'' |
https://www.realtor.ca/real-estate/27429325/256-wellington-street-n-hamilton




































































