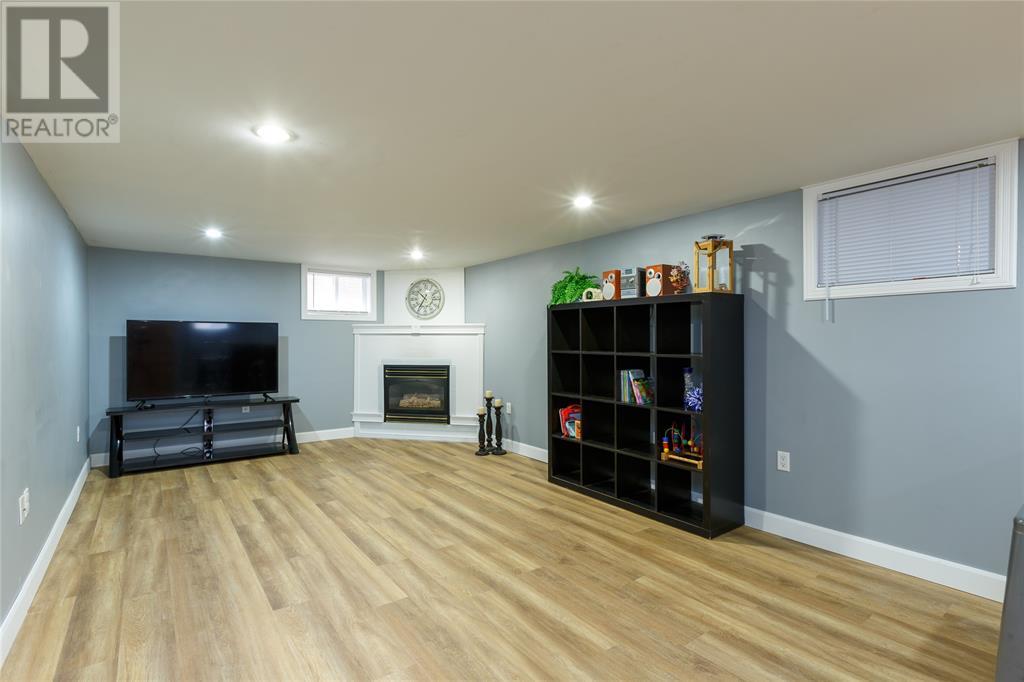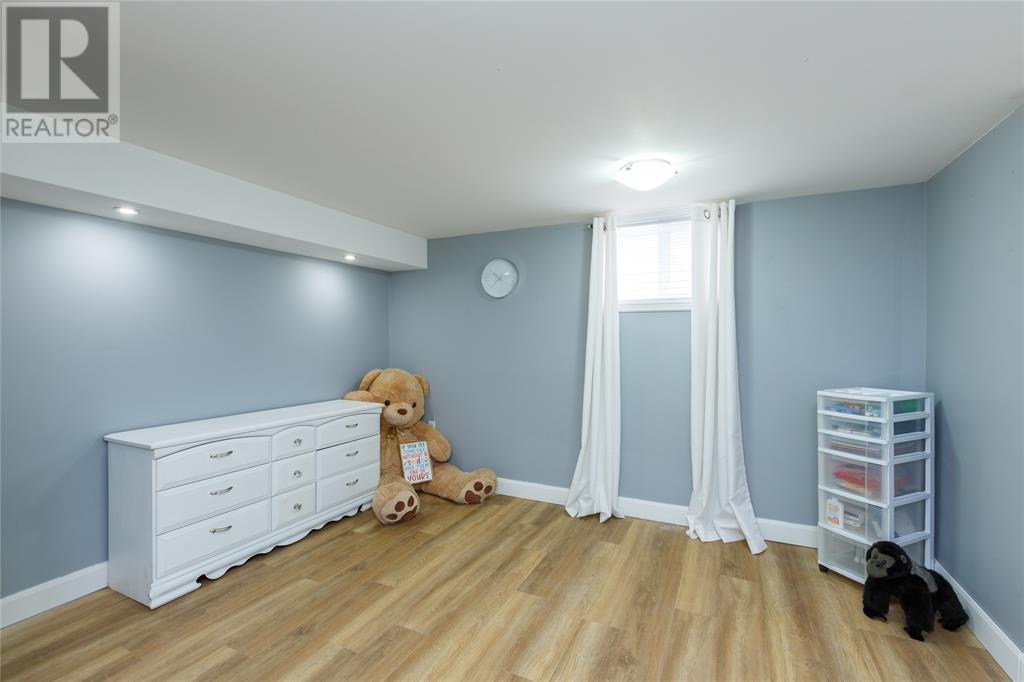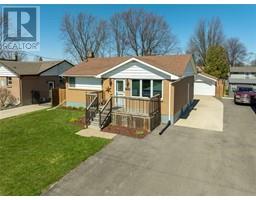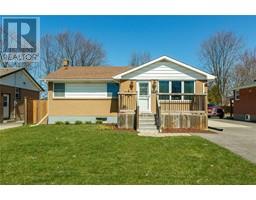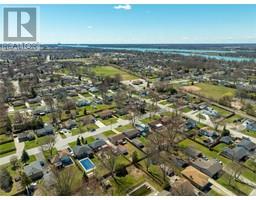3 Bedroom
2 Bathroom
Bungalow
Fireplace
Central Air Conditioning
Forced Air, Furnace
Waterfront Nearby
Landscaped
$459,900
Welcome to this tastefully updated bungalow, this spacious & tidy home boasts an abundance of natural light, creating a warm & inviting vibe. The galley kitchen & spacious dining area flows out to a partially covered patio for year round access to your BBQ—ideal for entertaining or enjoying evenings outdoors. A versatile main floor office can easily serve as an additional bedroom, providing flexibility for your lifestyle. This home features 2+1 bedrooms & 2 bathrooms. The spacious rec room, complete with a cozy fireplace, is perfect for family fun & games. Outside, you'll find a heated garage, huge driveway for plenty of parking & storage options. The fully fenced yard offers privacy & security, complemented by a large shed for additional storage needs. Situated in a safe & friendly neighborhood, this property is conveniently located near amenities & just a stone's throw away from the beautiful St. Clair River. Don’t miss the chance to make this delightful bungalow your new home! (id:47351)
Open House
This property has open houses!
Starts at:
1:00 pm
Ends at:
3:00 pm
Property Details
|
MLS® Number
|
25008064 |
|
Property Type
|
Single Family |
|
Features
|
Double Width Or More Driveway, Paved Driveway |
|
Water Front Type
|
Waterfront Nearby |
Building
|
Bathroom Total
|
2 |
|
Bedrooms Above Ground
|
2 |
|
Bedrooms Below Ground
|
1 |
|
Bedrooms Total
|
3 |
|
Appliances
|
Dishwasher, Refrigerator, Stove |
|
Architectural Style
|
Bungalow |
|
Constructed Date
|
1959 |
|
Construction Style Attachment
|
Detached |
|
Cooling Type
|
Central Air Conditioning |
|
Exterior Finish
|
Aluminum/vinyl, Brick |
|
Fireplace Fuel
|
Gas |
|
Fireplace Present
|
Yes |
|
Fireplace Type
|
Direct Vent |
|
Flooring Type
|
Ceramic/porcelain, Laminate, Cushion/lino/vinyl |
|
Foundation Type
|
Block, Concrete |
|
Heating Fuel
|
Natural Gas |
|
Heating Type
|
Forced Air, Furnace |
|
Stories Total
|
1 |
|
Type
|
House |
Parking
|
Detached Garage
|
|
|
Garage
|
|
|
Heated Garage
|
|
Land
|
Acreage
|
No |
|
Fence Type
|
Fence |
|
Landscape Features
|
Landscaped |
|
Size Irregular
|
50x157.32 |
|
Size Total Text
|
50x157.32 |
|
Zoning Description
|
R1 3 |
Rooms
| Level |
Type |
Length |
Width |
Dimensions |
|
Basement |
Utility Room |
|
|
Measurements not available |
|
Basement |
Recreation Room |
|
|
33.10 x 11.10 |
|
Basement |
Bedroom |
|
|
13.1 x 12.2 |
|
Basement |
3pc Bathroom |
|
|
Measurements not available |
|
Main Level |
4pc Bathroom |
|
|
Measurements not available |
|
Main Level |
Office |
|
|
9 x 8.9 |
|
Main Level |
Bedroom |
|
|
10 x 8.6 |
|
Main Level |
Primary Bedroom |
|
|
15 x 9.6 |
|
Main Level |
Dining Nook |
|
|
12 x 8.7 |
|
Main Level |
Kitchen |
|
|
10.6 x 8.6 |
|
Main Level |
Living Room |
|
|
16.4 x 12 |
https://www.realtor.ca/real-estate/28147124/256-moore-street-st-clair





























