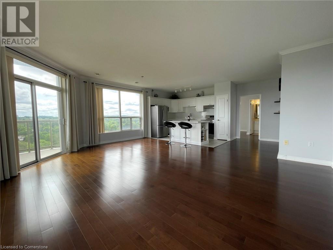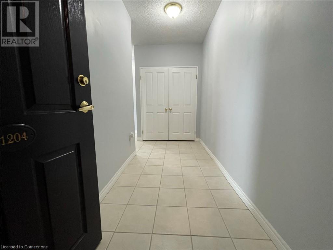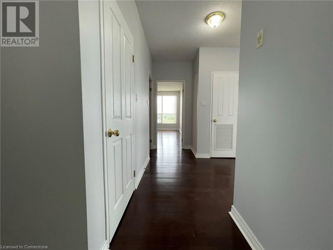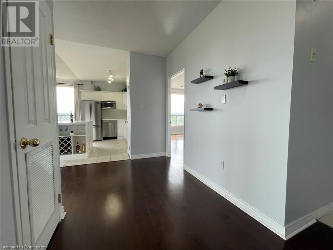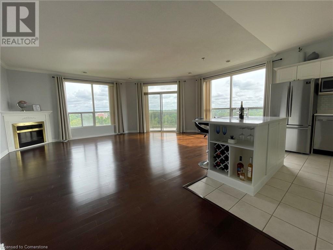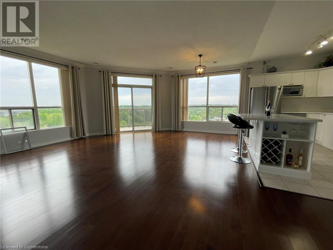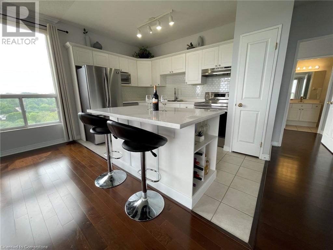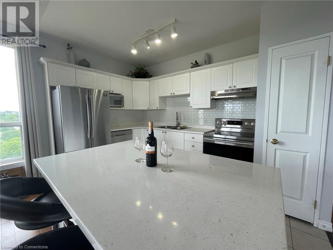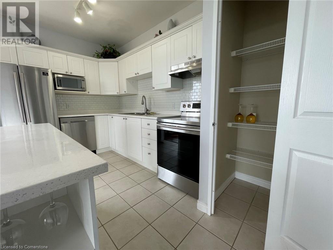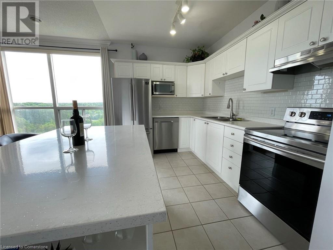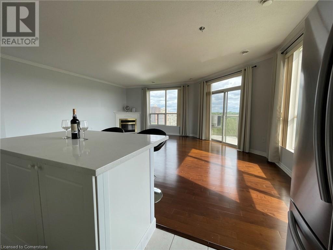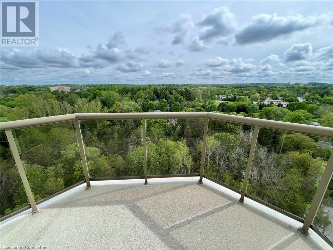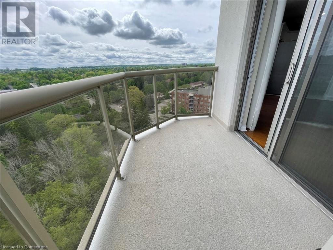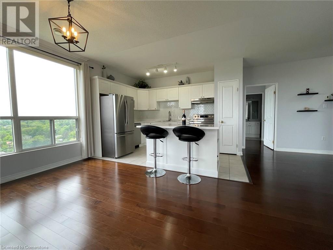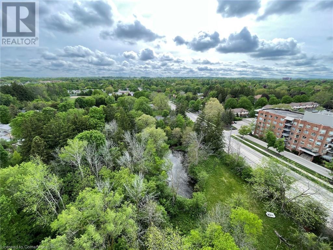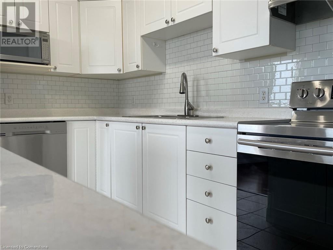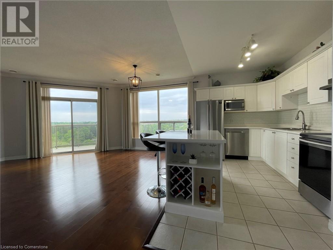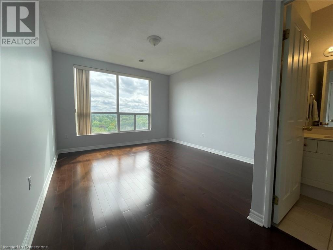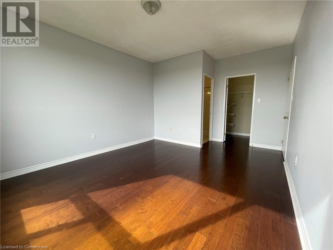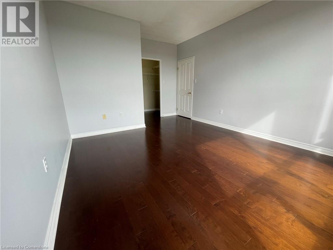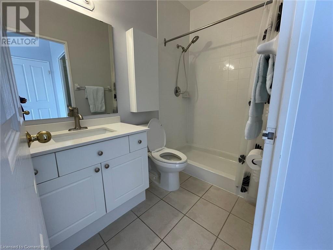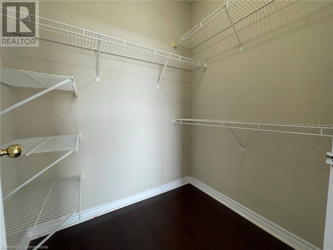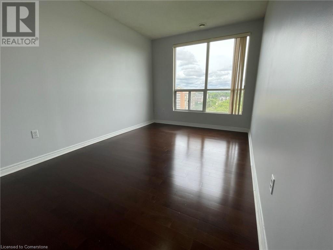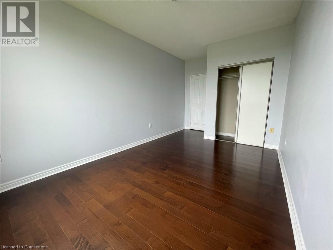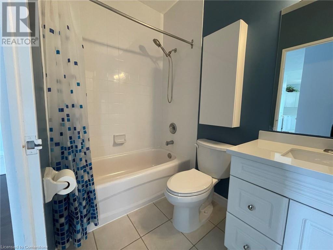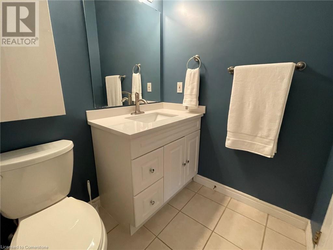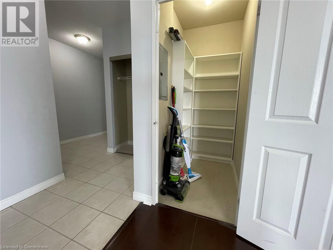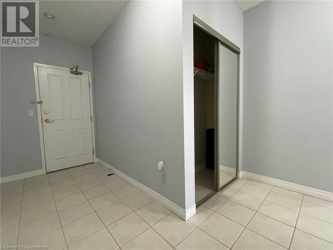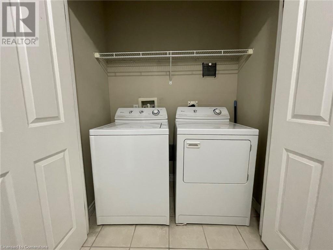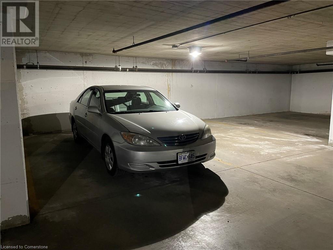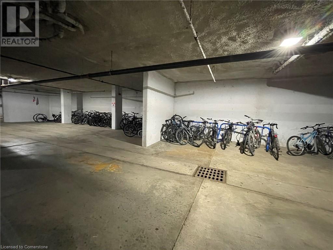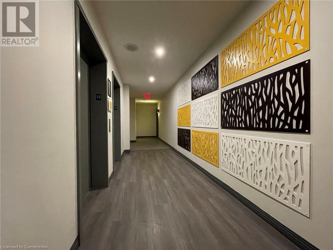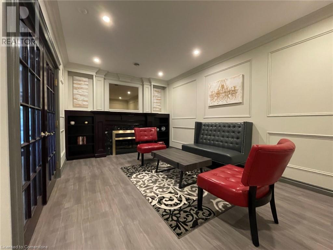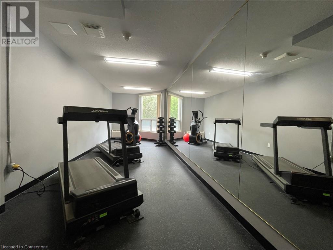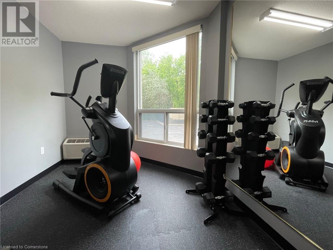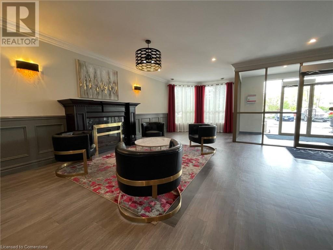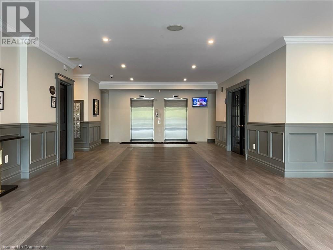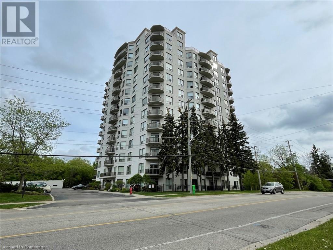2 Bedroom
2 Bathroom
1400 sqft
Fireplace
Central Air Conditioning
$3,250 MonthlyInsurance, Property Management
Welcome to your upgraded luxury apartment at 255 Keats Way with over 1,400 square feet of living space! This open concept, carpet-free, 2 bedroom 2 bathroom condo is within walking distance of University of Waterloo, Waterloo Park and Uptown. Not only do you get amazing panoramic city views from your 12th floor balcony, you also get tons of sunlight from the oversized windows throughout the entire condo! The luxury aspect is evident in all areas of this condo, from the 9 foot ceilings, in-suite laundry, and a modern white kitchen which includes a large island, pantry and new stainless steel appliances. This prestigious condo also offers desirable features and amenities including secure entry, fitness space, designated underground garage parking plus visitor parking. Water and Heat are included in rent. (id:47351)
Property Details
|
MLS® Number
|
40688096 |
|
Property Type
|
Single Family |
|
AmenitiesNearBy
|
Playground, Public Transit, Schools, Shopping |
|
CommunityFeatures
|
Quiet Area |
|
Features
|
Balcony, No Pet Home |
|
ParkingSpaceTotal
|
1 |
|
StorageType
|
Locker |
Building
|
BathroomTotal
|
2 |
|
BedroomsAboveGround
|
2 |
|
BedroomsTotal
|
2 |
|
Amenities
|
Exercise Centre, Guest Suite |
|
Appliances
|
Dishwasher, Dryer, Freezer, Microwave, Refrigerator, Stove, Washer, Microwave Built-in, Hood Fan, Window Coverings |
|
BasementType
|
None |
|
ConstructedDate
|
2003 |
|
ConstructionMaterial
|
Concrete Block, Concrete Walls |
|
ConstructionStyleAttachment
|
Attached |
|
CoolingType
|
Central Air Conditioning |
|
ExteriorFinish
|
Concrete |
|
FireProtection
|
Smoke Detectors, Security System |
|
FireplacePresent
|
Yes |
|
FireplaceTotal
|
1 |
|
HeatingFuel
|
Natural Gas |
|
StoriesTotal
|
1 |
|
SizeInterior
|
1400 Sqft |
|
Type
|
Apartment |
|
UtilityWater
|
Municipal Water |
Parking
Land
|
Acreage
|
No |
|
LandAmenities
|
Playground, Public Transit, Schools, Shopping |
|
Sewer
|
Municipal Sewage System |
|
SizeTotalText
|
Under 1/2 Acre |
|
ZoningDescription
|
R4 |
Rooms
| Level |
Type |
Length |
Width |
Dimensions |
|
Main Level |
Laundry Room |
|
|
5'8'' x 3'3'' |
|
Main Level |
Storage |
|
|
5'9'' x 3'3'' |
|
Main Level |
Bedroom |
|
|
9'7'' x 17'3'' |
|
Main Level |
3pc Bathroom |
|
|
Measurements not available |
|
Main Level |
Other |
|
|
6'0'' x 4'9'' |
|
Main Level |
Full Bathroom |
|
|
Measurements not available |
|
Main Level |
Primary Bedroom |
|
|
18'4'' x 11'9'' |
|
Main Level |
Kitchen |
|
|
13'2'' x 10'8'' |
|
Main Level |
Living Room |
|
|
21'3'' x 23'8'' |
https://www.realtor.ca/real-estate/27773335/255-keats-way-unit-1204-waterloo
