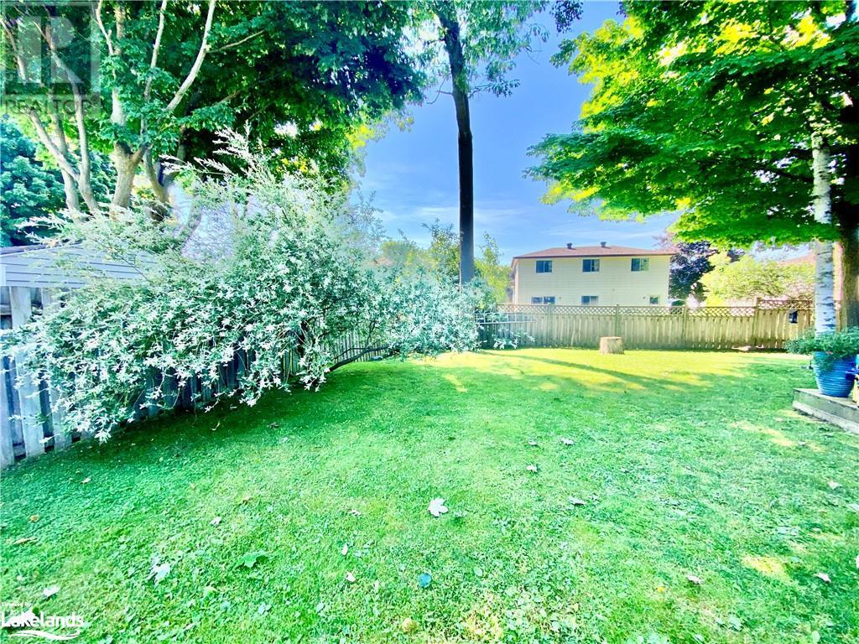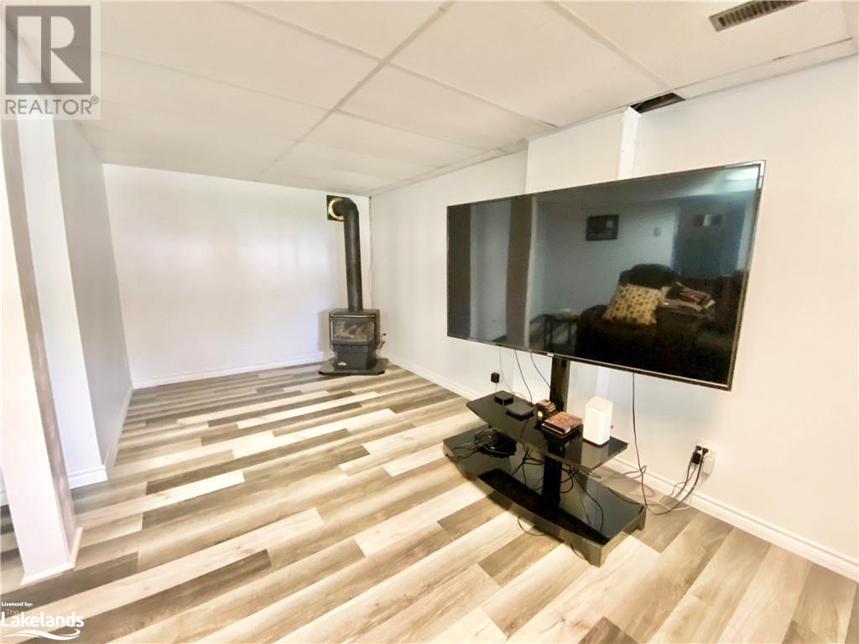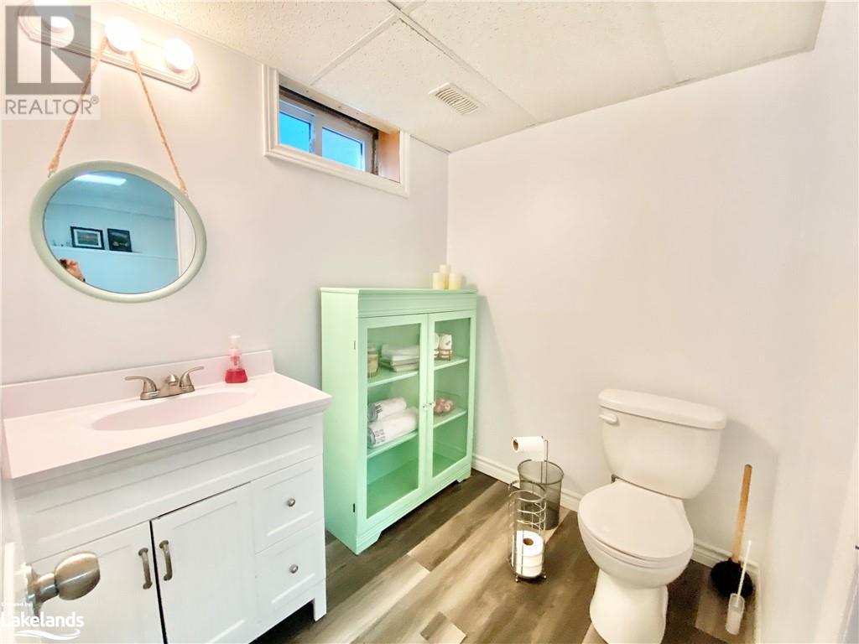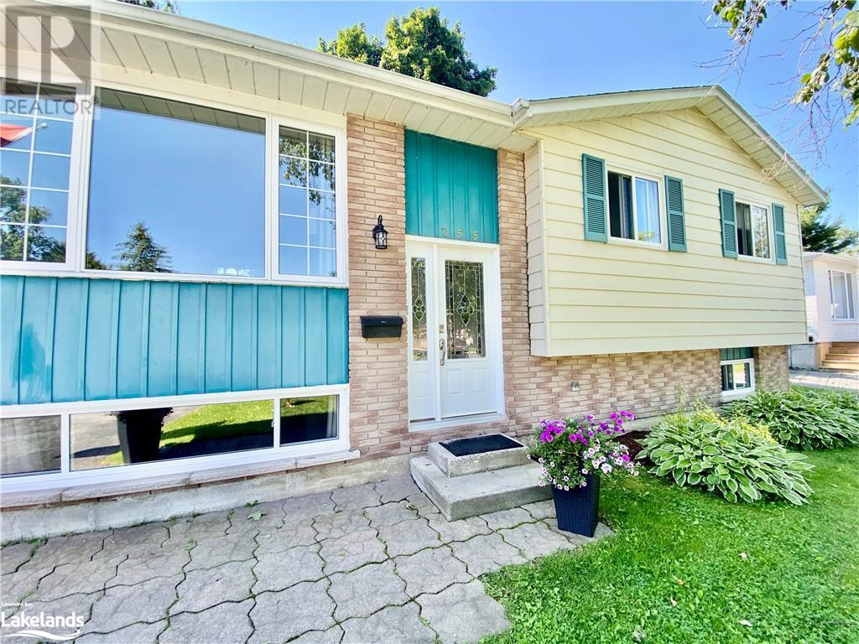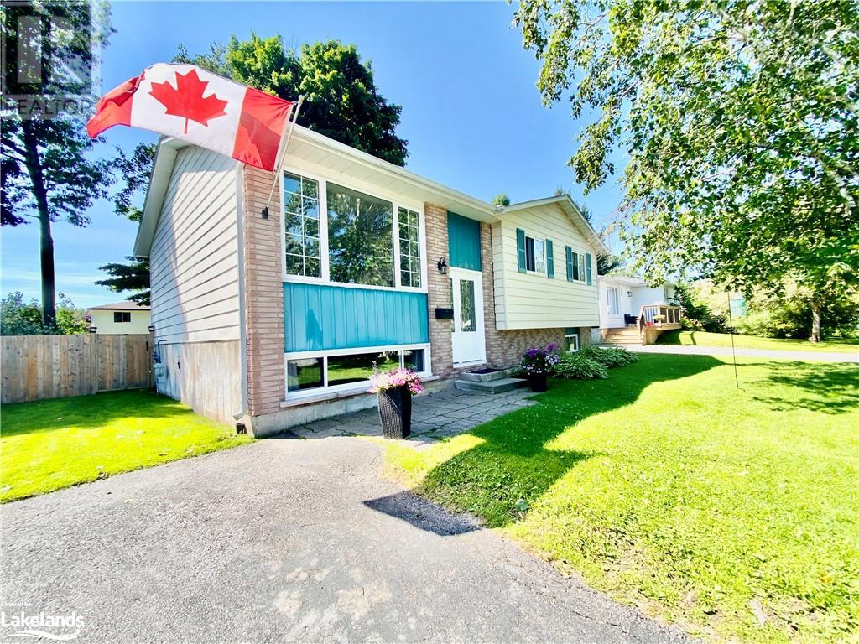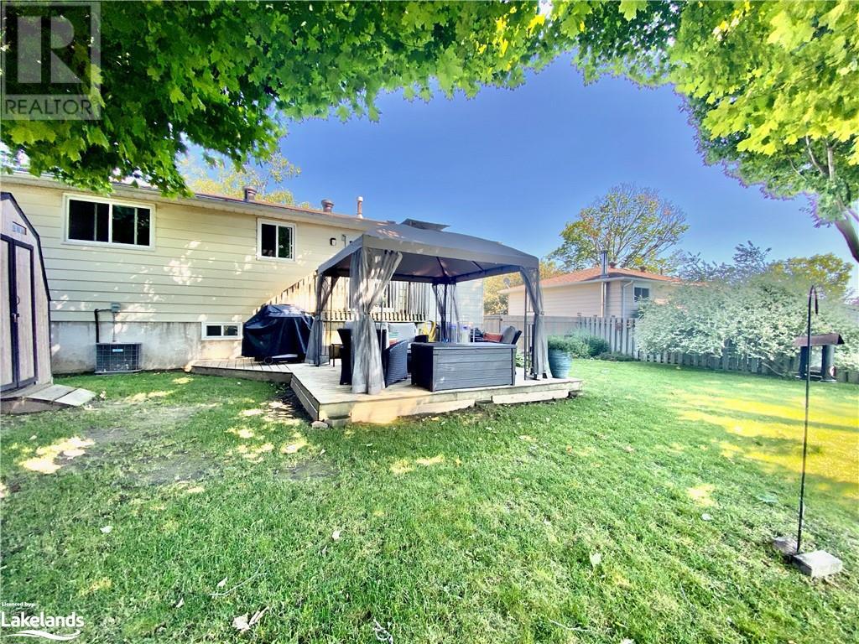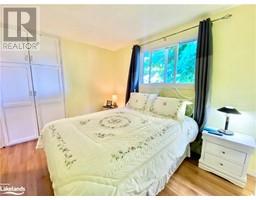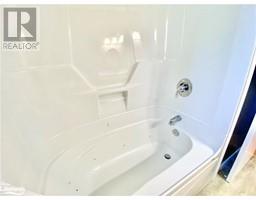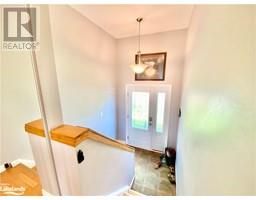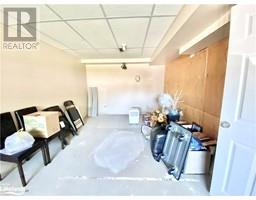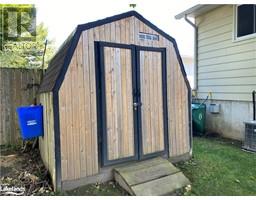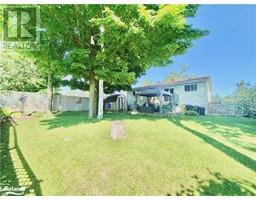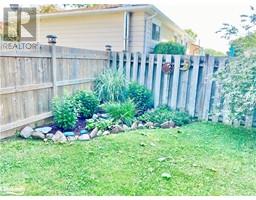3 Bedroom
2 Bathroom
1769 sqft
Fireplace
Central Air Conditioning
Forced Air
Landscaped
$629,000
This well appointed raised bungalow offers 3 bedrooms and 4 piece bath on the main floor with mix of hardwood and vinyl flooring throughout. The full basement offers a 2 piece bathroom with a recreation room with an additional 10'4x24'3 room for finishing to suit your family's needs. The backyard has a gradual slope and offers a 14'x15' deck and is fully fenced. The gate opens to the side yard. Book your showing today to experience this updated family home in a much sought after neighbourhood. (id:47351)
Property Details
|
MLS® Number
|
40615847 |
|
Property Type
|
Single Family |
|
AmenitiesNearBy
|
Hospital, Marina, Park, Schools, Shopping |
|
CommunicationType
|
High Speed Internet |
|
CommunityFeatures
|
Quiet Area |
|
EquipmentType
|
None |
|
Features
|
Paved Driveway |
|
ParkingSpaceTotal
|
4 |
|
RentalEquipmentType
|
None |
Building
|
BathroomTotal
|
2 |
|
BedroomsAboveGround
|
3 |
|
BedroomsTotal
|
3 |
|
Appliances
|
Dishwasher, Dryer, Refrigerator, Stove, Washer, Hood Fan, Window Coverings |
|
BasementDevelopment
|
Partially Finished |
|
BasementType
|
Full (partially Finished) |
|
ConstructionStyleAttachment
|
Detached |
|
CoolingType
|
Central Air Conditioning |
|
ExteriorFinish
|
Aluminum Siding, Brick Veneer |
|
FireplacePresent
|
Yes |
|
FireplaceTotal
|
1 |
|
FoundationType
|
Block |
|
HalfBathTotal
|
1 |
|
HeatingFuel
|
Natural Gas |
|
HeatingType
|
Forced Air |
|
SizeInterior
|
1769 Sqft |
|
Type
|
House |
|
UtilityWater
|
Municipal Water |
Land
|
Acreage
|
No |
|
LandAmenities
|
Hospital, Marina, Park, Schools, Shopping |
|
LandscapeFeatures
|
Landscaped |
|
Sewer
|
Municipal Sewage System |
|
SizeDepth
|
100 Ft |
|
SizeFrontage
|
60 Ft |
|
SizeTotalText
|
Under 1/2 Acre |
|
ZoningDescription
|
Rs2 |
Rooms
| Level |
Type |
Length |
Width |
Dimensions |
|
Lower Level |
Bonus Room |
|
|
10'4'' x 24'3'' |
|
Lower Level |
Laundry Room |
|
|
8'9'' x 12'6'' |
|
Lower Level |
2pc Bathroom |
|
|
5'9'' x 6'8'' |
|
Lower Level |
Recreation Room |
|
|
18'5'' x 17'10'' |
|
Main Level |
4pc Bathroom |
|
|
7'4'' x 7'7'' |
|
Main Level |
Bedroom |
|
|
7'0'' x 10'10'' |
|
Main Level |
Bedroom |
|
|
10'8'' x 10'10'' |
|
Main Level |
Primary Bedroom |
|
|
10'0'' x 12'6'' |
|
Main Level |
Kitchen |
|
|
10'0'' x 15'0'' |
|
Main Level |
Living Room |
|
|
11'2'' x 13'0'' |
|
Main Level |
Dining Room |
|
|
9'2'' x 12'0'' |
Utilities
|
Cable
|
Available |
|
Electricity
|
Available |
|
Natural Gas
|
Available |
https://www.realtor.ca/real-estate/27171480/255-chain-gate-drive-midland

