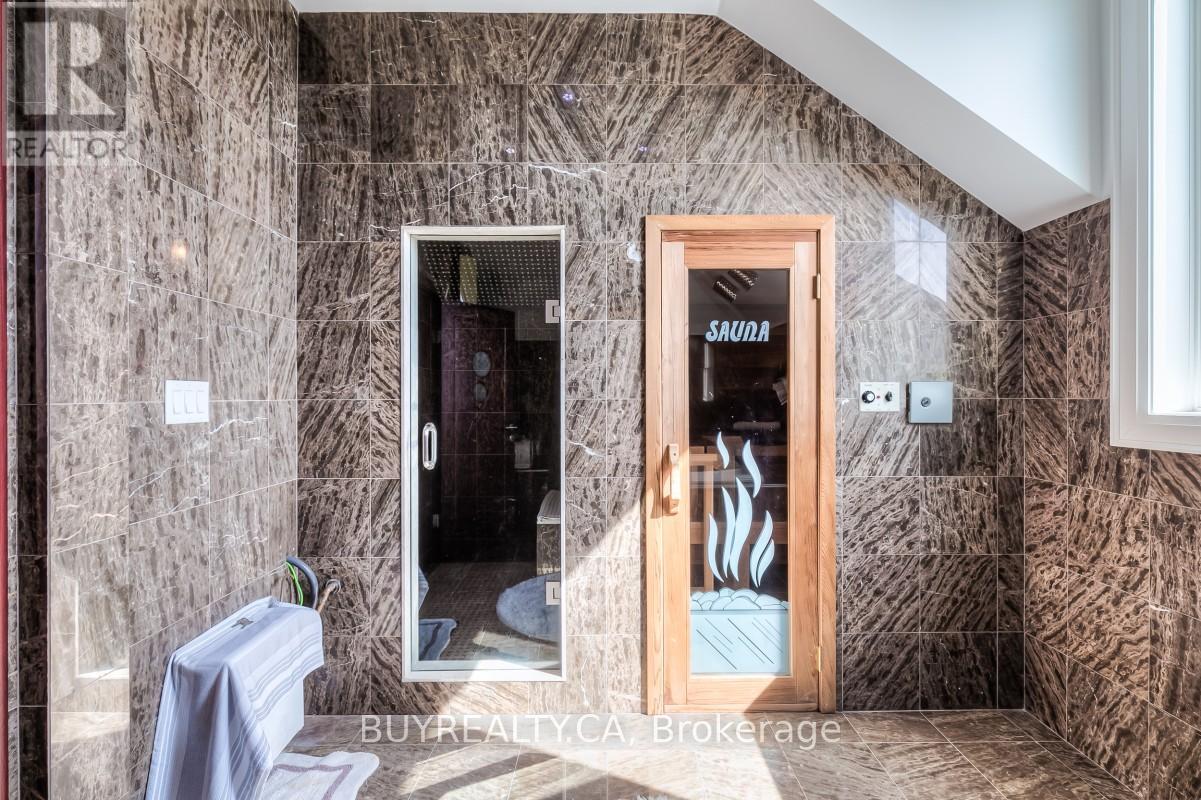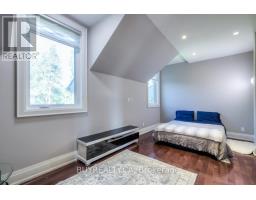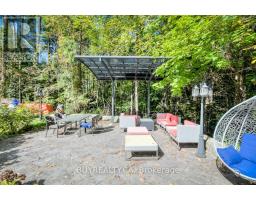11 Bedroom
7 Bathroom
Fireplace
Central Air Conditioning
Forced Air
$3,450,000
Custom Built House Beautiful And Unique Property Located In High Demand King City. Appx. 7000 Sq.Ft Of Living Space Excellent Income Potential With 3 Sep Entrances, Ample Parking Up To 10 Cars. Ideal For Large Families Or Professionals. Situated On Gorgeous Ravine Lot, Picturesque Park Like Setting . Close To Go Station, Seneca College, And Both Public And Private Elementary And Secondary Schools. Fast Growing Area. Seeing Is Believing. Contage feeling in city, priv (id:47351)
Property Details
|
MLS® Number
|
N9352573 |
|
Property Type
|
Single Family |
|
Community Name
|
King City |
|
AmenitiesNearBy
|
Public Transit, Park |
|
Features
|
Carpet Free, Sauna |
|
ParkingSpaceTotal
|
10 |
Building
|
BathroomTotal
|
7 |
|
BedroomsAboveGround
|
9 |
|
BedroomsBelowGround
|
2 |
|
BedroomsTotal
|
11 |
|
Appliances
|
Jacuzzi, Sauna, Water Heater |
|
BasementDevelopment
|
Finished |
|
BasementFeatures
|
Separate Entrance |
|
BasementType
|
N/a (finished) |
|
ConstructionStyleAttachment
|
Detached |
|
CoolingType
|
Central Air Conditioning |
|
ExteriorFinish
|
Aluminum Siding, Stucco |
|
FireplacePresent
|
Yes |
|
FlooringType
|
Hardwood, Tile |
|
FoundationType
|
Block |
|
HalfBathTotal
|
1 |
|
HeatingFuel
|
Natural Gas |
|
HeatingType
|
Forced Air |
|
StoriesTotal
|
3 |
|
Type
|
House |
|
UtilityWater
|
Municipal Water |
Land
|
Acreage
|
No |
|
LandAmenities
|
Public Transit, Park |
|
Sewer
|
Sanitary Sewer |
|
SizeDepth
|
165 Ft |
|
SizeFrontage
|
100 Ft |
|
SizeIrregular
|
100 X 165 Ft |
|
SizeTotalText
|
100 X 165 Ft |
Rooms
| Level |
Type |
Length |
Width |
Dimensions |
|
Second Level |
Bedroom 4 |
3.53 m |
3.4 m |
3.53 m x 3.4 m |
|
Second Level |
Bedroom 5 |
4.19 m |
2.87 m |
4.19 m x 2.87 m |
|
Second Level |
Primary Bedroom |
6.71 m |
5.87 m |
6.71 m x 5.87 m |
|
Second Level |
Bedroom 2 |
3.38 m |
2.26 m |
3.38 m x 2.26 m |
|
Second Level |
Bedroom 3 |
5.74 m |
2.72 m |
5.74 m x 2.72 m |
|
Third Level |
Bedroom |
5.92 m |
3.02 m |
5.92 m x 3.02 m |
|
Main Level |
Dining Room |
5.79 m |
3.63 m |
5.79 m x 3.63 m |
|
Main Level |
Foyer |
4.88 m |
2.84 m |
4.88 m x 2.84 m |
|
Main Level |
Family Room |
5.89 m |
5.66 m |
5.89 m x 5.66 m |
|
Main Level |
Kitchen |
6.02 m |
3.1 m |
6.02 m x 3.1 m |
|
Main Level |
Bedroom |
3.81 m |
2.84 m |
3.81 m x 2.84 m |
|
Main Level |
Office |
3.89 m |
2.82 m |
3.89 m x 2.82 m |
Utilities
|
Cable
|
Available |
|
Sewer
|
Installed |
https://www.realtor.ca/real-estate/27422905/2530-king-road-king-king-city-king-city
















































































