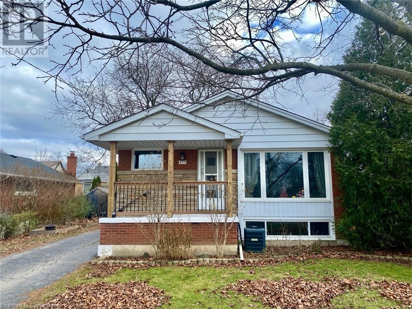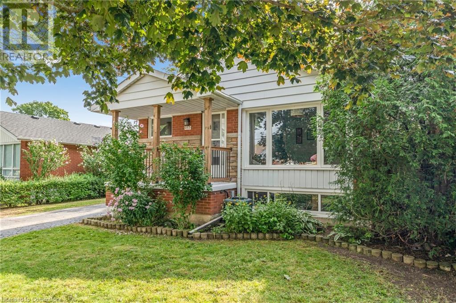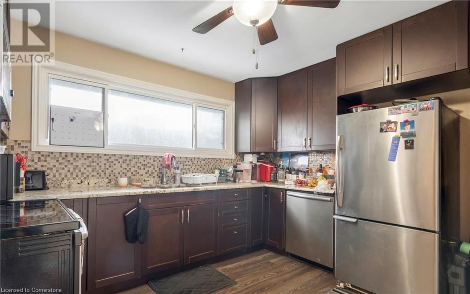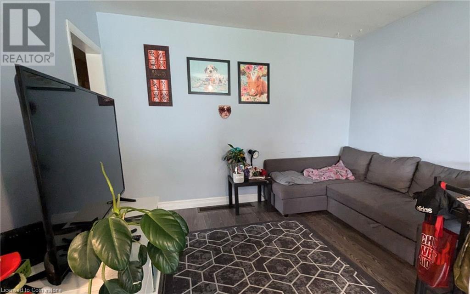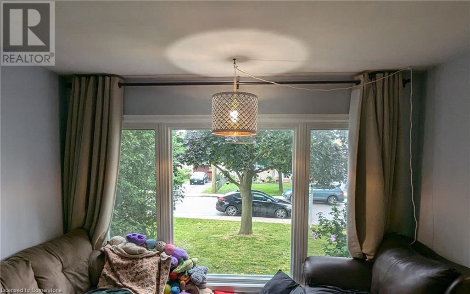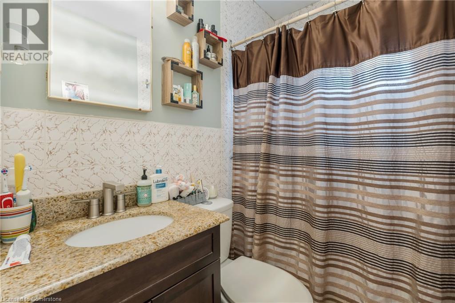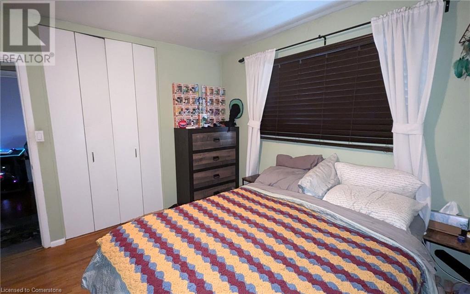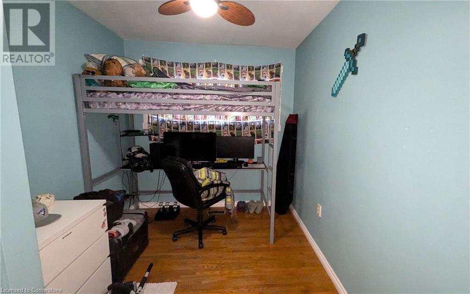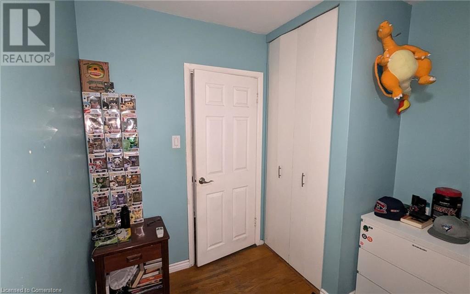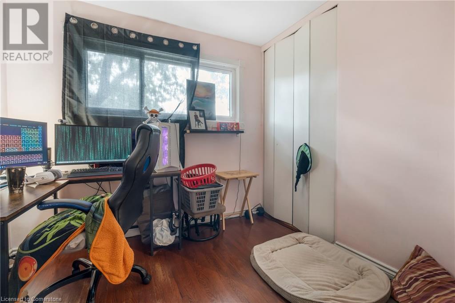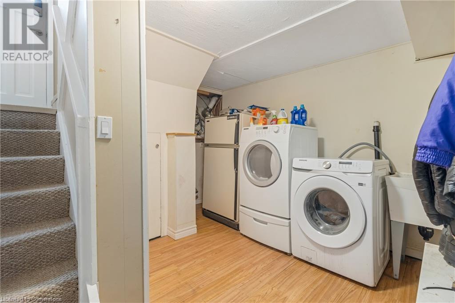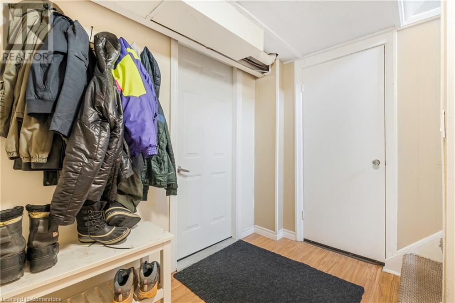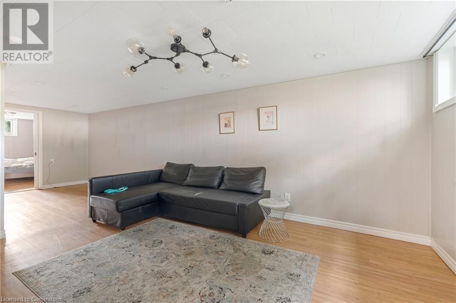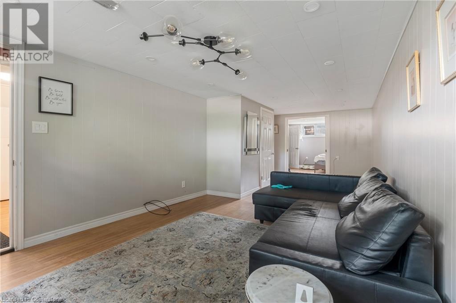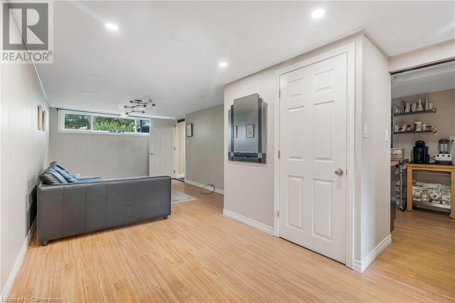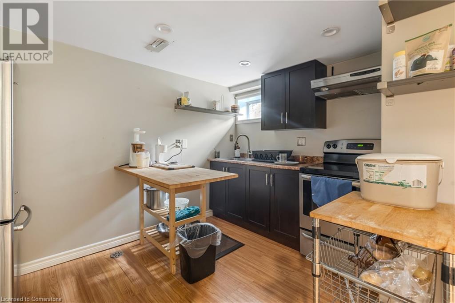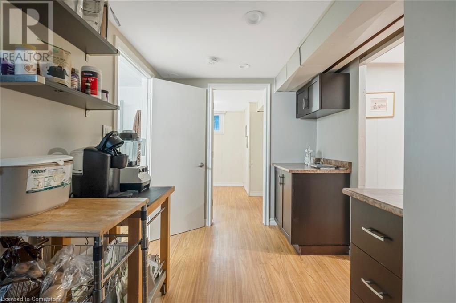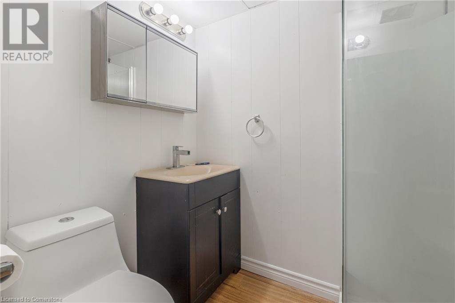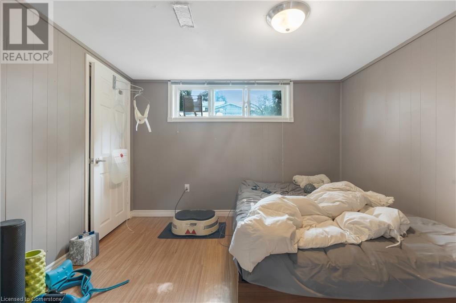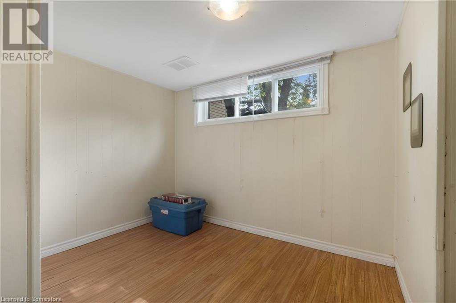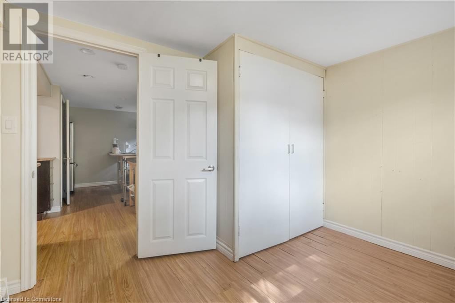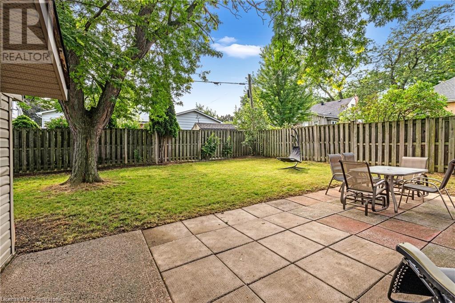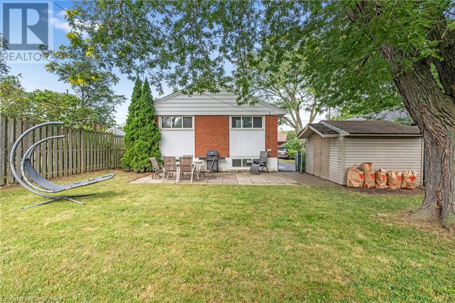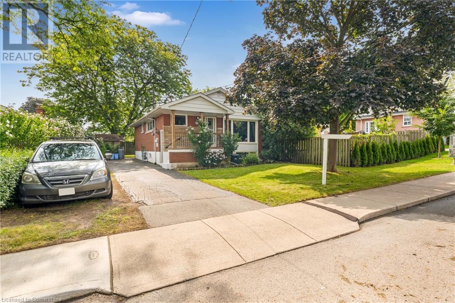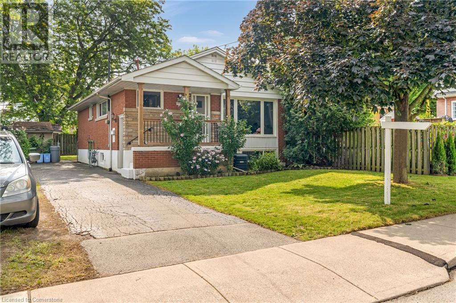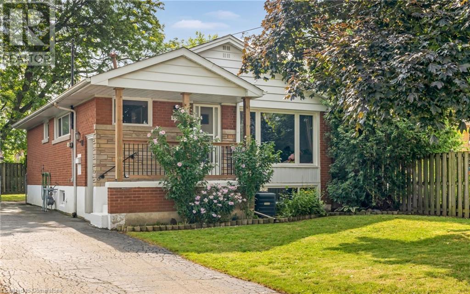5 Bedroom
2 Bathroom
946 sqft
Bungalow
Central Air Conditioning
Forced Air
$749,900
Solid brick home in highly sought after west mountain neighbourhood. Featuring 3+2 bedrooms and two full bathrooms. Basement has separate entrance, great opportunity for an in-law suite. Fully finished basement updated in 2014, offers a full kitchen, eating area, two bedrooms and a 3 piece bathroom. Walking distance to grocery stores, Chedoke Twin Pad Arena, Sir Allan MacNab Recreation Centre, park, schools and much more. Approximately 5 minute drive to Lincoln M. Alexander Pkwy and Hwy 403 access. Steps to multiple bus stops with less than a 10 minute ride to Mohawk College. Call us today to view! (id:47351)
Property Details
| MLS® Number | 40655294 |
| Property Type | Single Family |
| AmenitiesNearBy | Public Transit, Schools |
| EquipmentType | Water Heater |
| Features | Paved Driveway, In-law Suite |
| ParkingSpaceTotal | 2 |
| RentalEquipmentType | Water Heater |
Building
| BathroomTotal | 2 |
| BedroomsAboveGround | 3 |
| BedroomsBelowGround | 2 |
| BedroomsTotal | 5 |
| Appliances | Dishwasher, Dryer, Refrigerator, Stove, Washer, Microwave Built-in |
| ArchitecturalStyle | Bungalow |
| BasementDevelopment | Finished |
| BasementType | Full (finished) |
| ConstructedDate | 1958 |
| ConstructionStyleAttachment | Detached |
| CoolingType | Central Air Conditioning |
| ExteriorFinish | Brick |
| FoundationType | Block |
| HeatingFuel | Natural Gas |
| HeatingType | Forced Air |
| StoriesTotal | 1 |
| SizeInterior | 946 Sqft |
| Type | House |
| UtilityWater | Municipal Water |
Land
| Acreage | No |
| LandAmenities | Public Transit, Schools |
| Sewer | Municipal Sewage System |
| SizeDepth | 100 Ft |
| SizeFrontage | 50 Ft |
| SizeTotalText | Under 1/2 Acre |
| ZoningDescription | R1 |
Rooms
| Level | Type | Length | Width | Dimensions |
|---|---|---|---|---|
| Basement | 3pc Bathroom | Measurements not available | ||
| Basement | Storage | 7'8'' x 7'1'' | ||
| Basement | Kitchen | 11'0'' x 7'9'' | ||
| Basement | Bedroom | 10'7'' x 10'9'' | ||
| Basement | Bedroom | 11'0'' x 9'0'' | ||
| Basement | Recreation Room | 15'0'' x 10'5'' | ||
| Main Level | 4pc Bathroom | Measurements not available | ||
| Main Level | Bedroom | 11'0'' x 7'10'' | ||
| Main Level | Bedroom | 11'3'' x 8'2'' | ||
| Main Level | Primary Bedroom | 11'5'' x 11'0'' | ||
| Main Level | Kitchen | 12'0'' x 11'0'' | ||
| Main Level | Living Room | 15'9'' x 10'5'' |
https://www.realtor.ca/real-estate/27487043/253-west-33rd-street-hamilton
