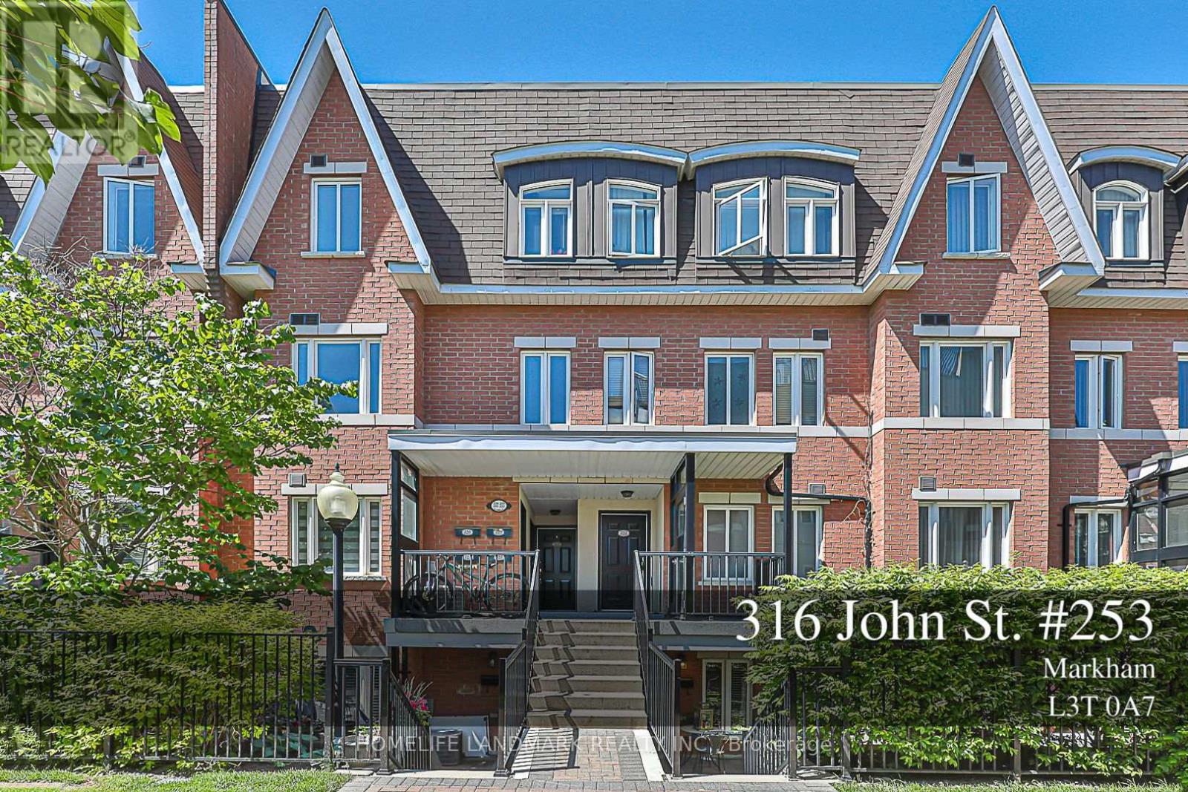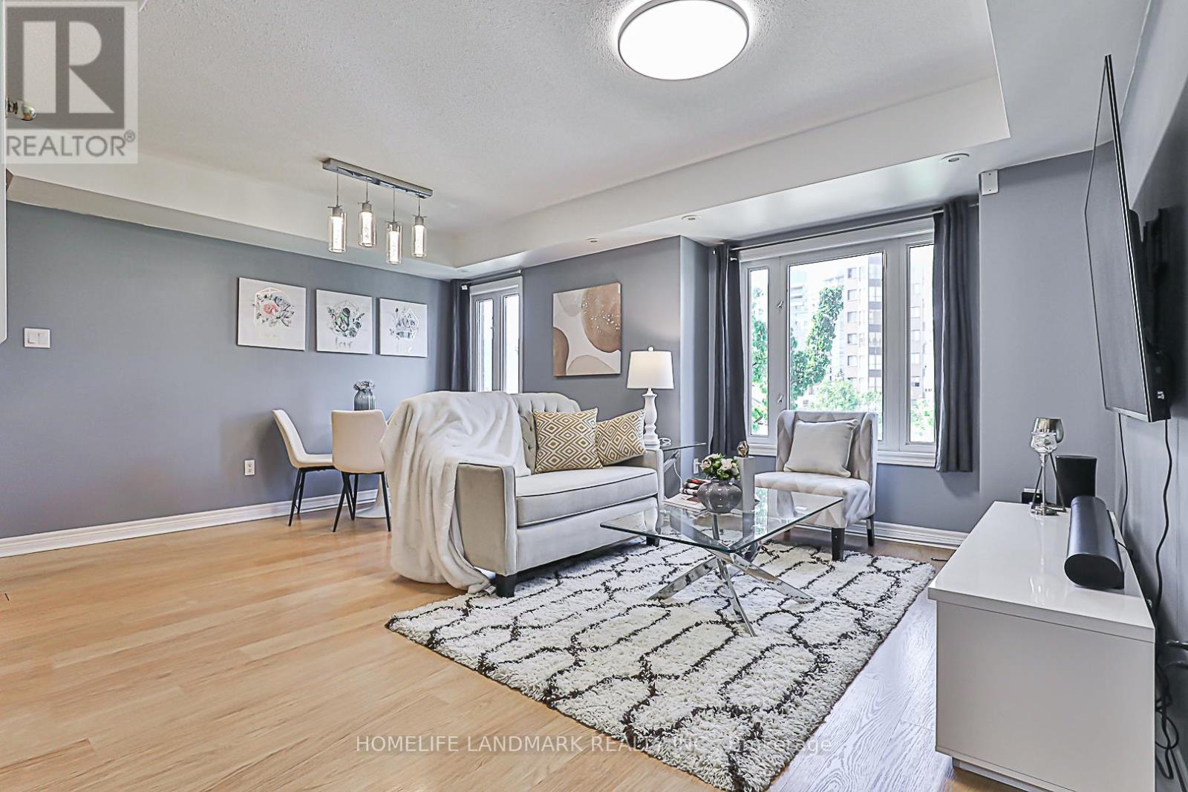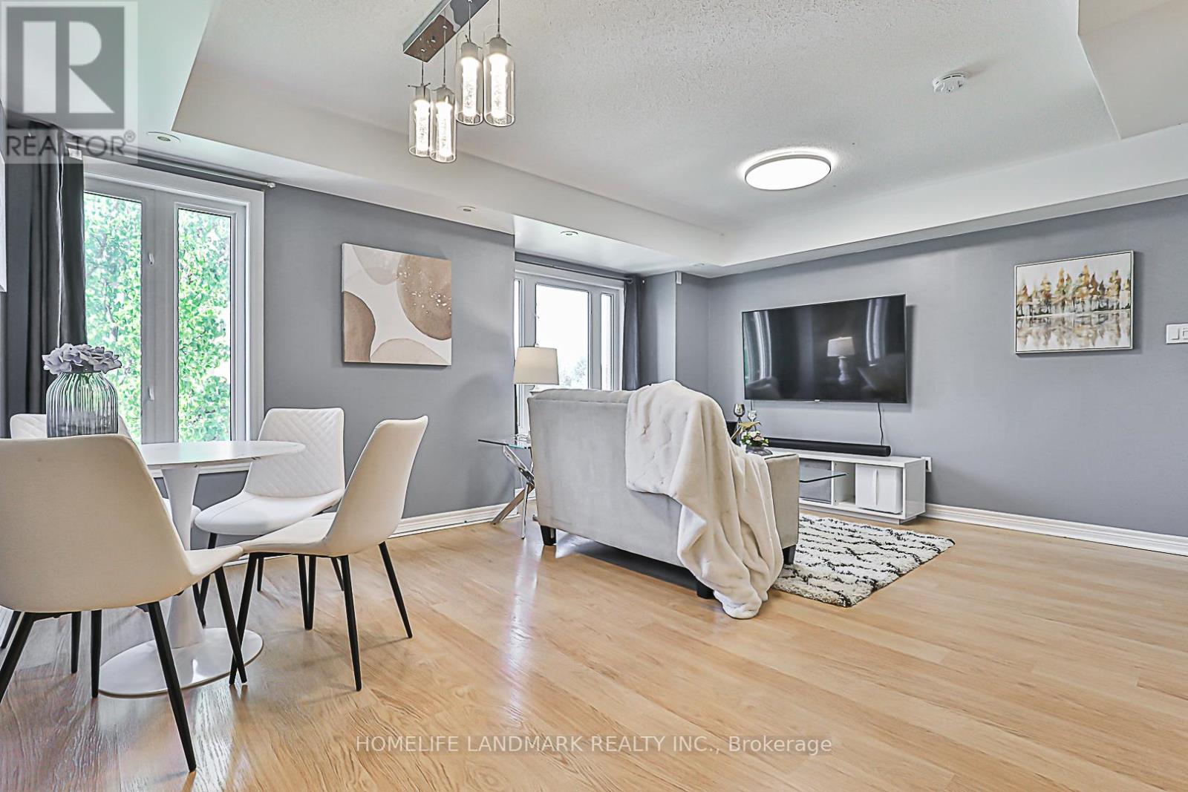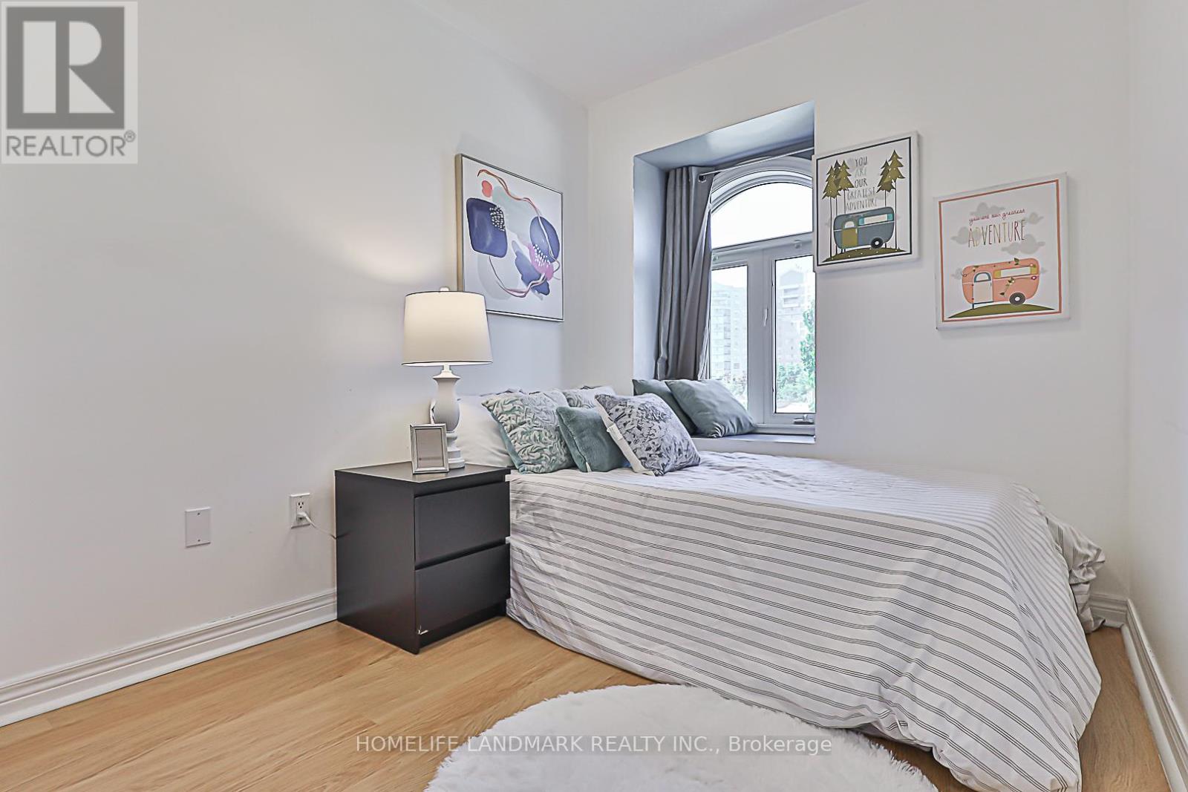3 Bedroom
2 Bathroom
1,000 - 1,199 ft2
Central Air Conditioning
Forced Air
$2,800 Monthly
Absolutely Spectacular Upper Level, 2 Bedrooms Plus Den Unit, At Prime Thornhill Location With Highly Regarded Schools! Spacious Open Concept Design Living & Dining Room, Open Kitchen With Breakfast Bar, Upgraded Kitchen With Quartz Countertop & Ceramic Backsplashm, Laminate Floor Thru-out, Upgraded Upper Bathroom, Amazing Roof-Top Terrace With Unobstructed View. Walking Distance To Restaurant, Coffee Shop, Grocery, Drugstore & Community Centre. (id:47351)
Property Details
|
MLS® Number
|
N12082728 |
|
Property Type
|
Single Family |
|
Community Name
|
Aileen-Willowbrook |
|
Community Features
|
Pet Restrictions |
|
Parking Space Total
|
1 |
Building
|
Bathroom Total
|
2 |
|
Bedrooms Above Ground
|
2 |
|
Bedrooms Below Ground
|
1 |
|
Bedrooms Total
|
3 |
|
Amenities
|
Storage - Locker |
|
Appliances
|
Dishwasher, Hood Fan, Stove, Washer, Window Coverings, Refrigerator |
|
Cooling Type
|
Central Air Conditioning |
|
Exterior Finish
|
Brick |
|
Half Bath Total
|
1 |
|
Heating Fuel
|
Natural Gas |
|
Heating Type
|
Forced Air |
|
Size Interior
|
1,000 - 1,199 Ft2 |
|
Type
|
Row / Townhouse |
Parking
Land
https://www.realtor.ca/real-estate/28167746/253-316-john-street-markham-aileen-willowbrook-aileen-willowbrook
























