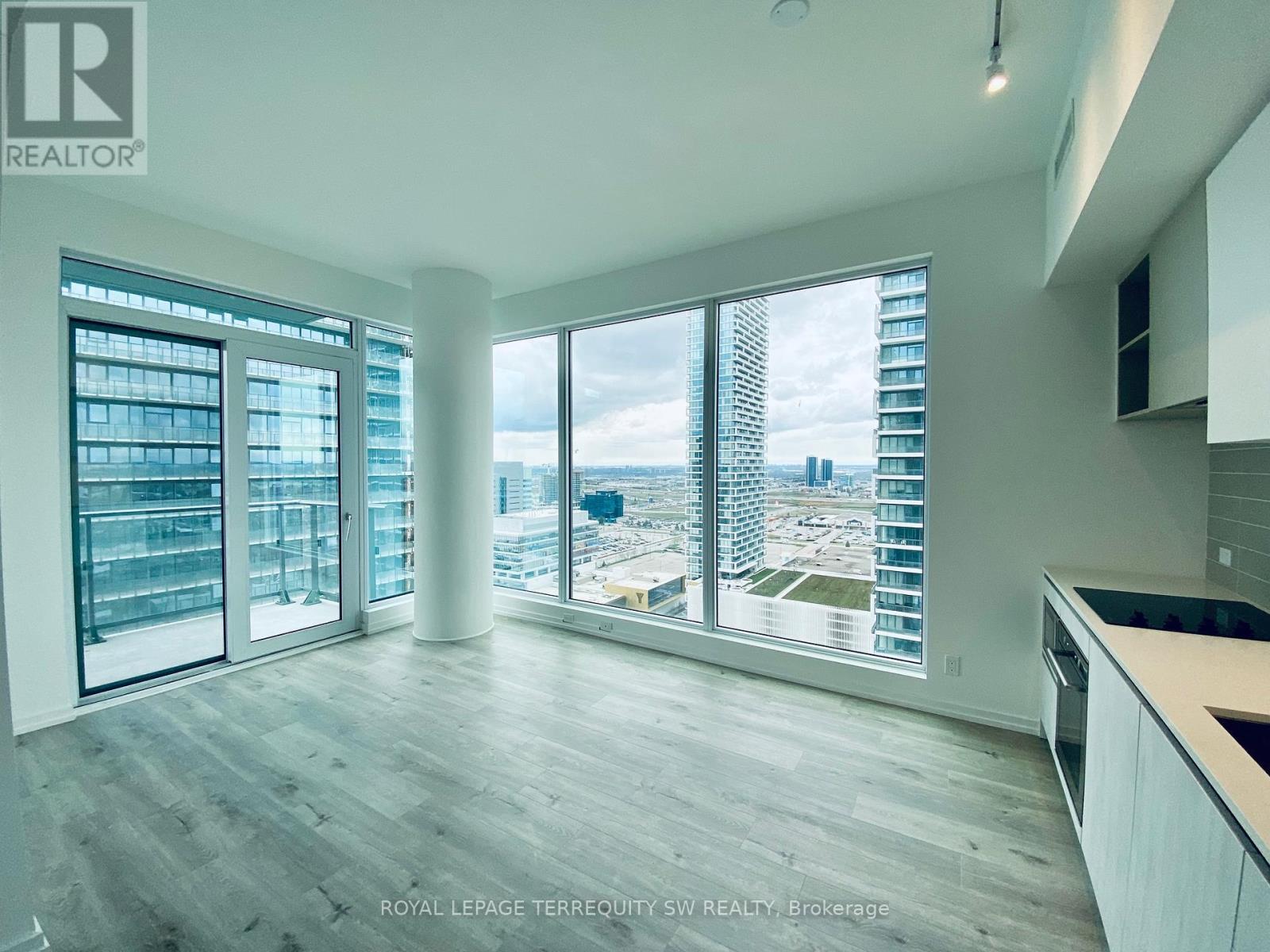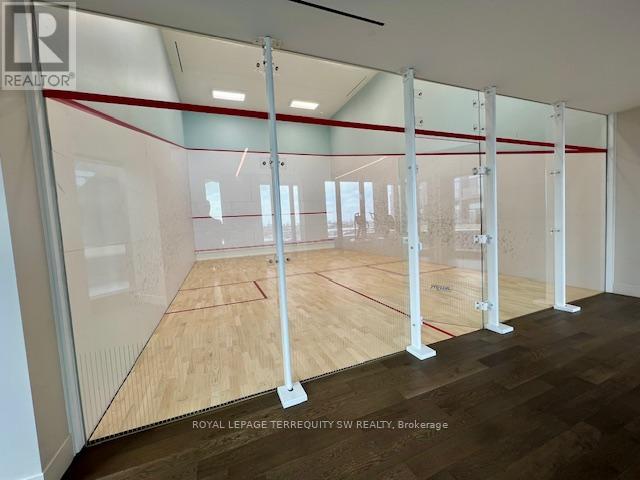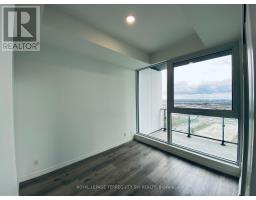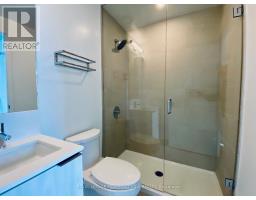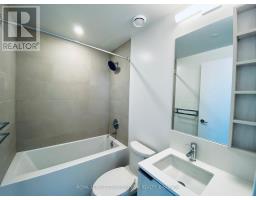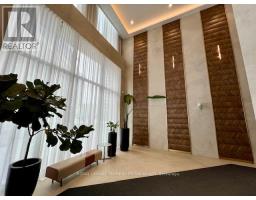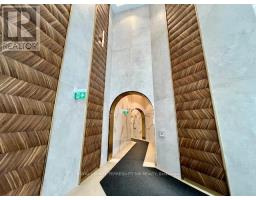2 Bedroom
2 Bathroom
600 - 699 ft2
Central Air Conditioning
Forced Air
$2,700 Monthly
Live The Good Life In The Exciting Transit City 4 Project! Bright Corner Unit With Incredible Views of the Toronto Skyline! This Beautifully Designed Condo is Filled with Natural Light &Features 2 Bedrooms & 2 Full Bathrooms + Walk Out To An Extra Wide 103 Sq Ft Private With Panoramic South West Vistas - Perfect for Entertaining & Al Fresco Dining! Efficient Split Bedroom Layout. Enjoy Beautiful Finishes With 9Ft Smooth Ceilings, Cool & Neutral Colour Palate, Laminate Floors, Modern Kitchen With Integrated Appliances, Custom-Designed Cabinetry, Quartz Countertops + Luxury Bathrooms. A Stunning Lobby Designed By Hermes. TC4 Is A Natural Point Of Connection Between All The City Has To Offer With Direct Access To The TTC, WRT, Viva & Zum Plus Endless Shopping, Dining, Parks & Recreation Nearby. Featuring 24,000 Sq Ft Of Gorgeous Amenities With Training Club, Full Indoor Running Track, Roof Top Outdoor Pool With Luxury Cabanas, Half Basketball/Squash Court Rock Climbing Wall, Cardio Zone, Dedicated Yoga Spaces. Make It Yours Today! (id:47351)
Property Details
|
MLS® Number
|
N12033563 |
|
Property Type
|
Single Family |
|
Neigbourhood
|
Edgeley |
|
Community Name
|
Vaughan Corporate Centre |
|
Amenities Near By
|
Hospital, Public Transit |
|
Communication Type
|
High Speed Internet |
|
Community Features
|
Pet Restrictions, Community Centre |
|
Features
|
Open Space, Conservation/green Belt, Balcony, Carpet Free, In Suite Laundry |
|
Structure
|
Squash & Raquet Court |
|
View Type
|
View |
Building
|
Bathroom Total
|
2 |
|
Bedrooms Above Ground
|
2 |
|
Bedrooms Total
|
2 |
|
Amenities
|
Security/concierge, Exercise Centre, Party Room, Separate Heating Controls, Separate Electricity Meters |
|
Appliances
|
Cooktop, Dishwasher, Dryer, Microwave, Oven, Washer, Window Coverings, Refrigerator |
|
Cooling Type
|
Central Air Conditioning |
|
Exterior Finish
|
Concrete |
|
Flooring Type
|
Laminate |
|
Foundation Type
|
Concrete |
|
Heating Fuel
|
Natural Gas |
|
Heating Type
|
Forced Air |
|
Size Interior
|
600 - 699 Ft2 |
|
Type
|
Apartment |
Parking
Land
|
Acreage
|
No |
|
Land Amenities
|
Hospital, Public Transit |
Rooms
| Level |
Type |
Length |
Width |
Dimensions |
|
Main Level |
Living Room |
5.31 m |
4 m |
5.31 m x 4 m |
|
Main Level |
Dining Room |
5.31 m |
4 m |
5.31 m x 4 m |
|
Main Level |
Kitchen |
5.31 m |
4 m |
5.31 m x 4 m |
|
Main Level |
Primary Bedroom |
3.17 m |
2.88 m |
3.17 m x 2.88 m |
|
Main Level |
Bedroom 2 |
2.76 m |
3.27 m |
2.76 m x 3.27 m |
https://www.realtor.ca/real-estate/28056364/2510-1000-portage-parkway-vaughan-vaughan-corporate-centre-vaughan-corporate-centre


