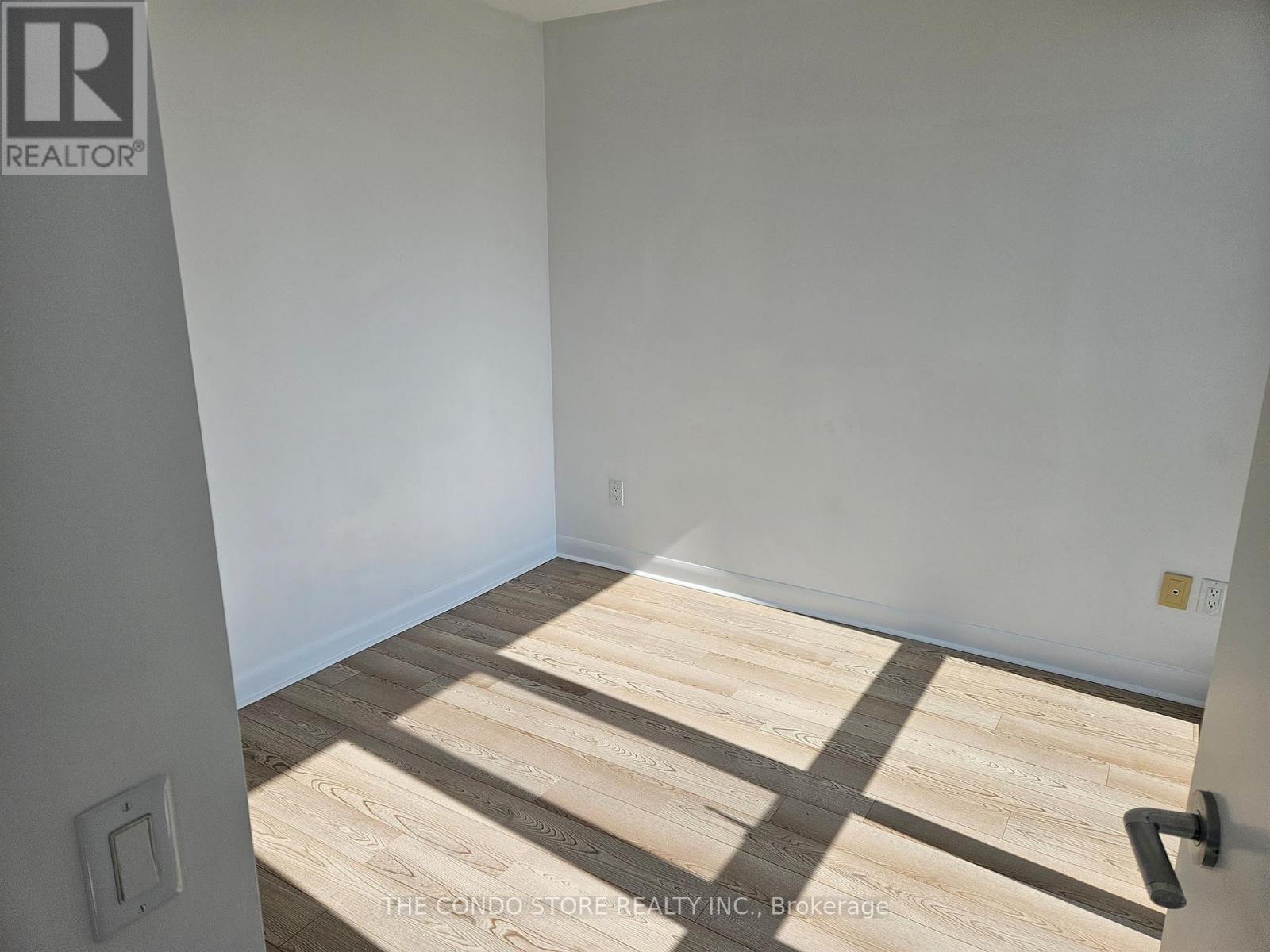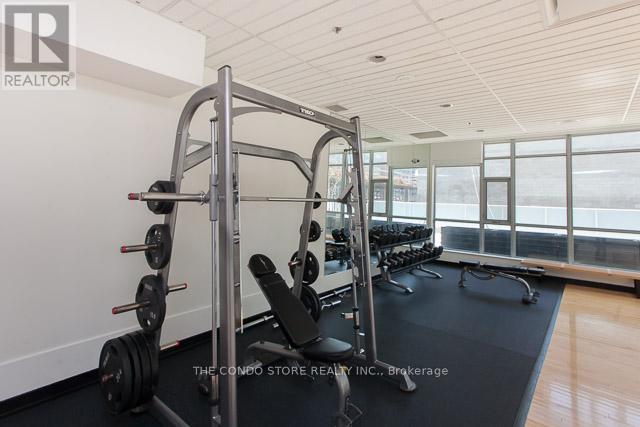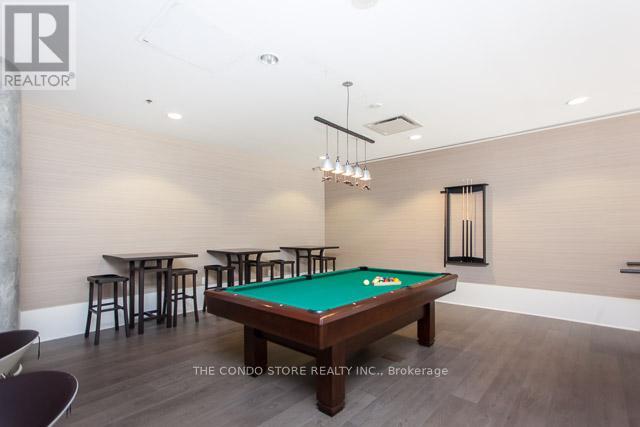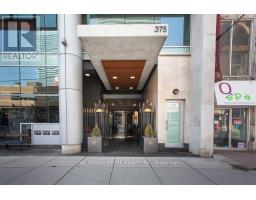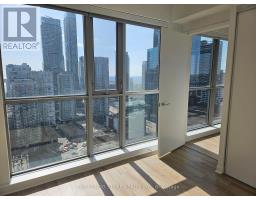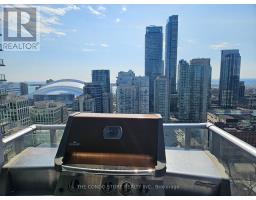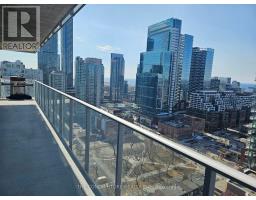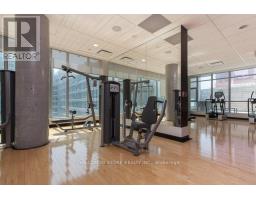3 Bedroom
2 Bathroom
1,000 - 1,199 ft2
Central Air Conditioning
Forced Air
$4,300 Monthly
Experience luxury living in this bright and spacious 2-bedroom + den, 2-bathroom corner suite, featuring an ensuite with a window for natural light and a beautiful clear southwest exposure from the 25th floor. Enjoy breathtaking views of the Toronto skyline, CN Tower, and Rogers Centre right from your balcony. The efficient layout offers optimal use of space with no wasted corners, and the unit has been professionally painted and renovated, giving it a like-new feel. Entertain with ease using the gas line on the balcony perfect for BBQs while soaking in the city's vibrant energy. Located in the heart of Toronto's lively Entertainment District, you're steps from: Princess of Wales Theatre King Streets finest restaurants Rogers Centre Scotiabank Arena Clarence Square Park St. Andrew Station for seamless commuting. This exceptional unit also comes with a parking spot close to the elevator and a locker for added storage. (id:47351)
Property Details
|
MLS® Number
|
C12017825 |
|
Property Type
|
Single Family |
|
Community Name
|
Waterfront Communities C1 |
|
Amenities Near By
|
Park, Public Transit, Schools |
|
Community Features
|
Pet Restrictions, Community Centre |
|
Features
|
Balcony, Carpet Free |
|
Parking Space Total
|
1 |
|
View Type
|
View |
Building
|
Bathroom Total
|
2 |
|
Bedrooms Above Ground
|
2 |
|
Bedrooms Below Ground
|
1 |
|
Bedrooms Total
|
3 |
|
Amenities
|
Security/concierge, Exercise Centre, Visitor Parking, Storage - Locker |
|
Appliances
|
Oven - Built-in, Dishwasher, Dryer, Hood Fan, Stove, Washer, Refrigerator |
|
Cooling Type
|
Central Air Conditioning |
|
Exterior Finish
|
Concrete |
|
Fire Protection
|
Smoke Detectors, Security System, Security Guard |
|
Flooring Type
|
Hardwood |
|
Heating Fuel
|
Natural Gas |
|
Heating Type
|
Forced Air |
|
Size Interior
|
1,000 - 1,199 Ft2 |
|
Type
|
Apartment |
Parking
Land
|
Acreage
|
No |
|
Land Amenities
|
Park, Public Transit, Schools |
Rooms
| Level |
Type |
Length |
Width |
Dimensions |
|
Flat |
Living Room |
7.03 m |
3.06 m |
7.03 m x 3.06 m |
|
Flat |
Dining Room |
7.03 m |
3.06 m |
7.03 m x 3.06 m |
|
Flat |
Kitchen |
3.97 m |
3.4 m |
3.97 m x 3.4 m |
|
Flat |
Primary Bedroom |
4.46 m |
3.16 m |
4.46 m x 3.16 m |
|
Flat |
Bedroom 2 |
3.07 m |
2.9 m |
3.07 m x 2.9 m |
|
Flat |
Den |
3.78 m |
2.72 m |
3.78 m x 2.72 m |
https://www.realtor.ca/real-estate/28021103/2502-375-king-street-w-toronto-waterfront-communities-waterfront-communities-c1
















