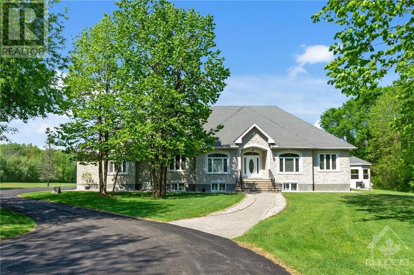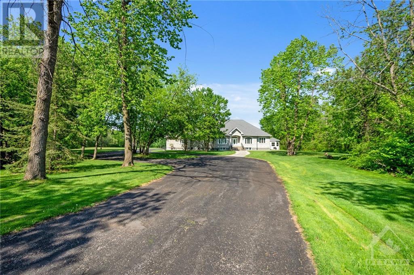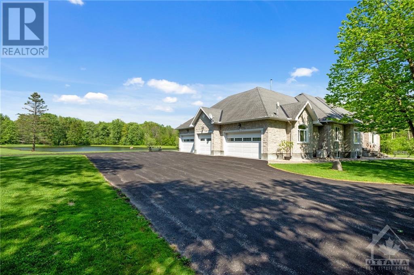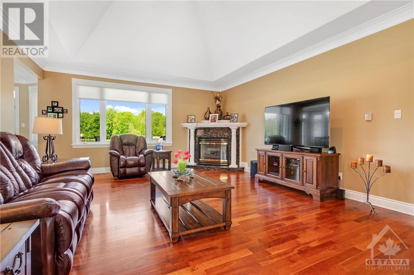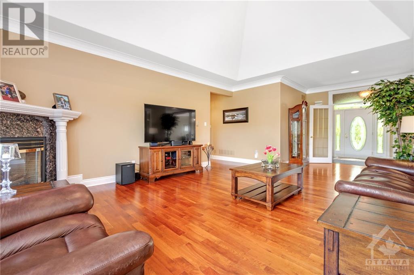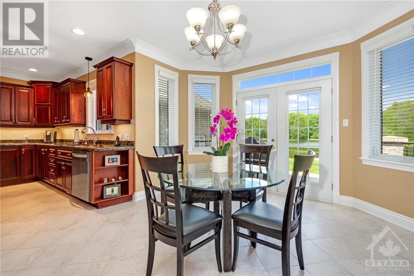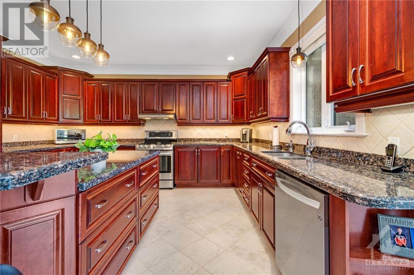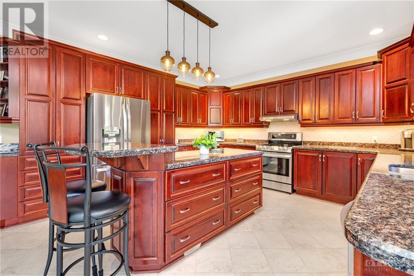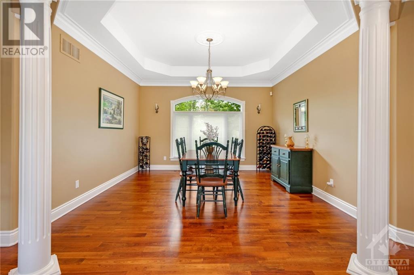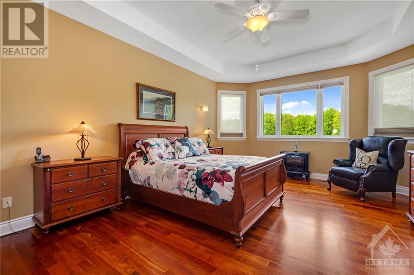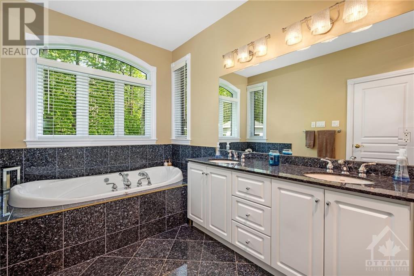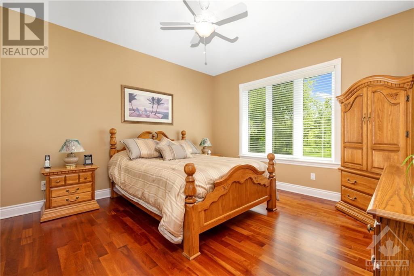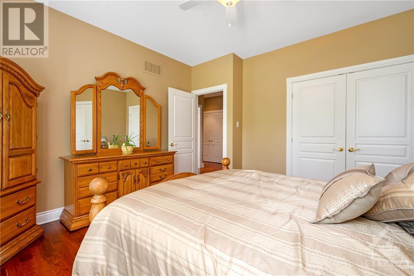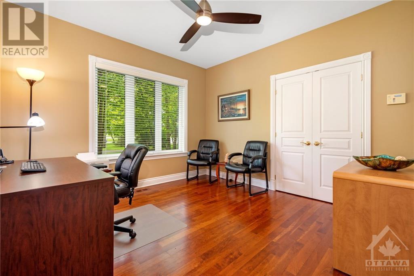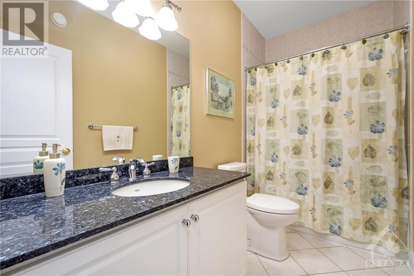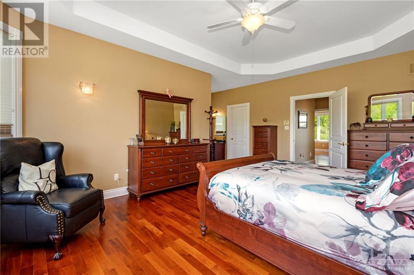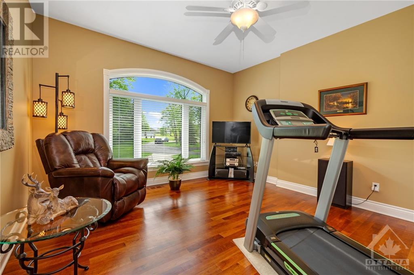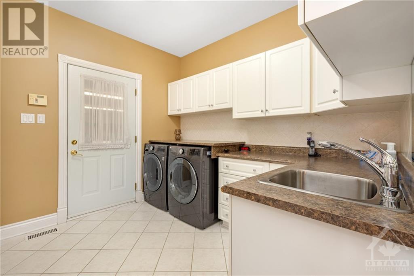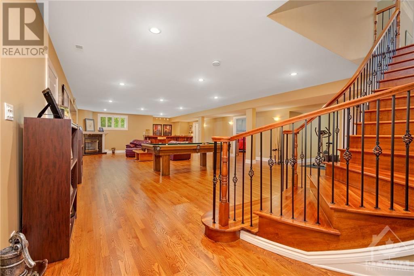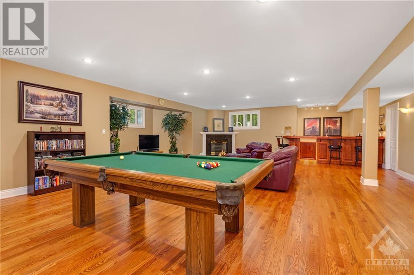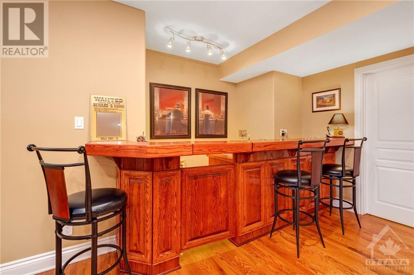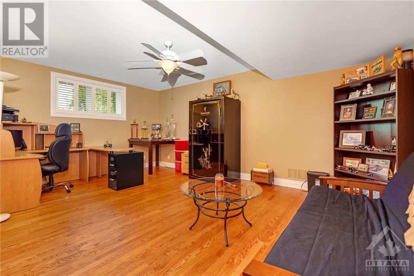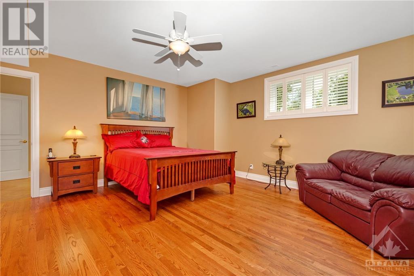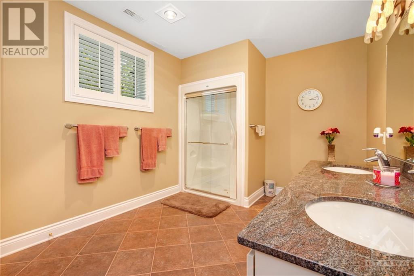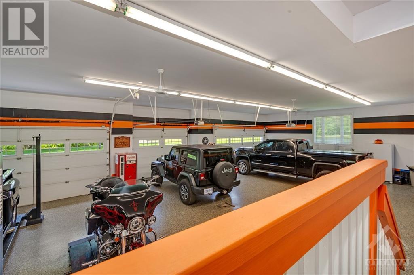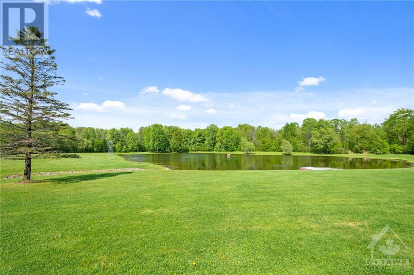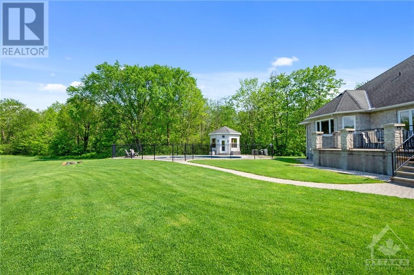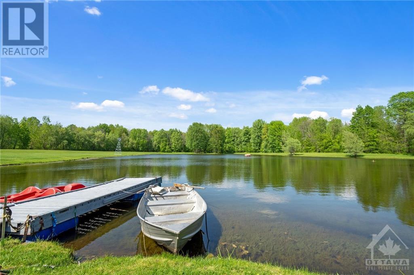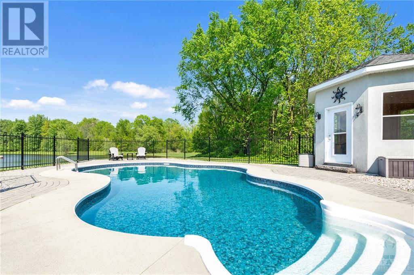5 Bedroom
4 Bathroom
Bungalow
Fireplace
Inground Pool
Central Air Conditioning
Forced Air, Radiant Heat
Waterfront On Lake
Acreage
Landscaped, Underground Sprinkler
$2,500,000
Welcome to this one of a kind 6 bedroom, 4 bathroom luxury bungalow in Greely. Featuring approx 29 acres with its very own man made spring fed lake, pool and 6-car garage with heated flooring & car lift! Welcoming foyer leads to the open-concept layout w/ gleaming cherry hardwood flooring throughout the spacious living room w/ cozy fireplace and striking dining room. Large chefs kitchen w/ eating area is outfitted w/ gorgeous granite countertops, ample cabinetry & centre island w/ breakfast bar seating. Airy primary bedroom with views of the lake is complimented w/ a walk-in closet and stunning 5-pc ensuite. 2 sizeable secondary bedrooms, full bath & laundry room complete this level. The fully finished basement is ideal for entertaining offering a bar area & plenty of space for recreation. 2 additional bedrooms and full bath reside on the lower level. Enjoy your own private resort-like backyard w/ heated salt water pool w/ custom cabana that overlooks the man made lake! (id:47351)
Property Details
|
MLS® Number
|
1384267 |
|
Property Type
|
Single Family |
|
Neigbourhood
|
Greely |
|
AmenitiesNearBy
|
Golf Nearby, Recreation Nearby |
|
Features
|
Acreage, Cul-de-sac, Wooded Area, Automatic Garage Door Opener |
|
ParkingSpaceTotal
|
10 |
|
PoolType
|
Inground Pool |
|
RoadType
|
Paved Road |
|
WaterFrontType
|
Waterfront On Lake |
Building
|
BathroomTotal
|
4 |
|
BedroomsAboveGround
|
3 |
|
BedroomsBelowGround
|
2 |
|
BedroomsTotal
|
5 |
|
Appliances
|
Refrigerator, Dishwasher, Dryer, Stove, Washer, Blinds |
|
ArchitecturalStyle
|
Bungalow |
|
BasementDevelopment
|
Finished |
|
BasementType
|
Full (finished) |
|
ConstructedDate
|
2005 |
|
ConstructionStyleAttachment
|
Detached |
|
CoolingType
|
Central Air Conditioning |
|
ExteriorFinish
|
Stone |
|
FireplacePresent
|
Yes |
|
FireplaceTotal
|
2 |
|
Fixture
|
Drapes/window Coverings |
|
FlooringType
|
Hardwood, Ceramic |
|
FoundationType
|
Poured Concrete |
|
HalfBathTotal
|
1 |
|
HeatingFuel
|
Other, Propane |
|
HeatingType
|
Forced Air, Radiant Heat |
|
StoriesTotal
|
1 |
|
Type
|
House |
|
UtilityWater
|
Drilled Well |
Parking
|
Detached Garage
|
|
|
Attached Garage
|
|
Land
|
Acreage
|
Yes |
|
LandAmenities
|
Golf Nearby, Recreation Nearby |
|
LandscapeFeatures
|
Landscaped, Underground Sprinkler |
|
Sewer
|
Septic System |
|
SizeFrontage
|
186 Ft ,4 In |
|
SizeIrregular
|
29 |
|
SizeTotal
|
29 Ac |
|
SizeTotalText
|
29 Ac |
|
ZoningDescription
|
Residential |
Rooms
| Level |
Type |
Length |
Width |
Dimensions |
|
Basement |
Full Bathroom |
|
|
13'8" x 9'8" |
|
Basement |
Bedroom |
|
|
16'1" x 15'8" |
|
Basement |
Recreation Room |
|
|
29'11" x 44'11" |
|
Basement |
Bedroom |
|
|
12'9" x 19'1" |
|
Basement |
Den |
|
|
19'9" x 8'9" |
|
Main Level |
Foyer |
|
|
9'3" x 7'0" |
|
Main Level |
Great Room |
|
|
16'4" x 15'3" |
|
Main Level |
Dining Room |
|
|
13'6" x 13'2" |
|
Main Level |
Den |
|
|
11'5" x 11'0" |
|
Main Level |
Primary Bedroom |
|
|
20'0" x 14'8" |
|
Main Level |
Other |
|
|
9'5" x 8'0" |
|
Main Level |
5pc Ensuite Bath |
|
|
10'3" x 5'3" |
|
Main Level |
2pc Bathroom |
|
|
6'0" x 5'0" |
|
Main Level |
Laundry Room |
|
|
10'3" x 8'2" |
|
Main Level |
Kitchen |
|
|
24'2" x 14'9" |
|
Main Level |
Eating Area |
|
|
13'11" x 8'0" |
|
Main Level |
Bedroom |
|
|
12'8" x 11'0" |
|
Main Level |
Bedroom |
|
|
12'5" x 13'0" |
|
Main Level |
Other |
|
|
53'4" x 28'2" |
https://www.realtor.ca/real-estate/26708146/2501-kearns-way-ottawa-greely
