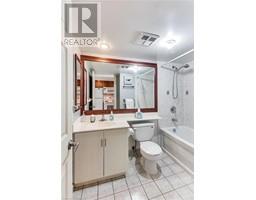1 Bedroom
1 Bathroom
505 sqft
Central Air Conditioning
Other
$524,900Maintenance,
$525.51 Monthly
Maintenance,
$525.51 MonthlySPACIOUS 1 Bedroom Jr condo approximately 505 sq.ft. Juliette balcony facing south. Views of the CN tower with no chance of another building ever changing that! The floor plan allows no wasted space, you can enjoy the entire living space. Full size appliances. Full size pantry with extra built in storage. 2 full size closets with ample storage. Parking can be easily rented. GREAT DAYTIME LIGHTING! Access to The Path is next door. Close to trains, busses, subway, shopping and parks! Easy highway access. (id:47351)
Property Details
| MLS® Number | 40613857 |
| Property Type | Single Family |
| AmenitiesNearBy | Hospital, Park, Public Transit, Shopping |
| CommunityFeatures | High Traffic Area |
| Features | Southern Exposure, Balcony |
| StorageType | Locker |
Building
| BathroomTotal | 1 |
| BedroomsAboveGround | 1 |
| BedroomsTotal | 1 |
| Amenities | Exercise Centre |
| Appliances | Dishwasher, Dryer, Refrigerator, Stove, Washer, Microwave Built-in |
| BasementType | None |
| ConstructionStyleAttachment | Attached |
| CoolingType | Central Air Conditioning |
| ExteriorFinish | Brick, Concrete |
| HeatingType | Other |
| StoriesTotal | 1 |
| SizeInterior | 505 Sqft |
| Type | Apartment |
| UtilityWater | Municipal Water |
Parking
| Visitor Parking |
Land
| AccessType | Highway Access, Highway Nearby, Rail Access |
| Acreage | No |
| LandAmenities | Hospital, Park, Public Transit, Shopping |
| Sewer | Municipal Sewage System |
| ZoningDescription | Res |
Rooms
| Level | Type | Length | Width | Dimensions |
|---|---|---|---|---|
| Main Level | Living Room/dining Room | 14'9'' x 13'5'' | ||
| Main Level | Kitchen | 11'8'' x 5'7'' | ||
| Main Level | Bedroom | 7'8'' x 13'5'' | ||
| Main Level | 3pc Bathroom | Measurements not available |
https://www.realtor.ca/real-estate/27254612/250-wellington-street-w-unit-1034-toronto


































