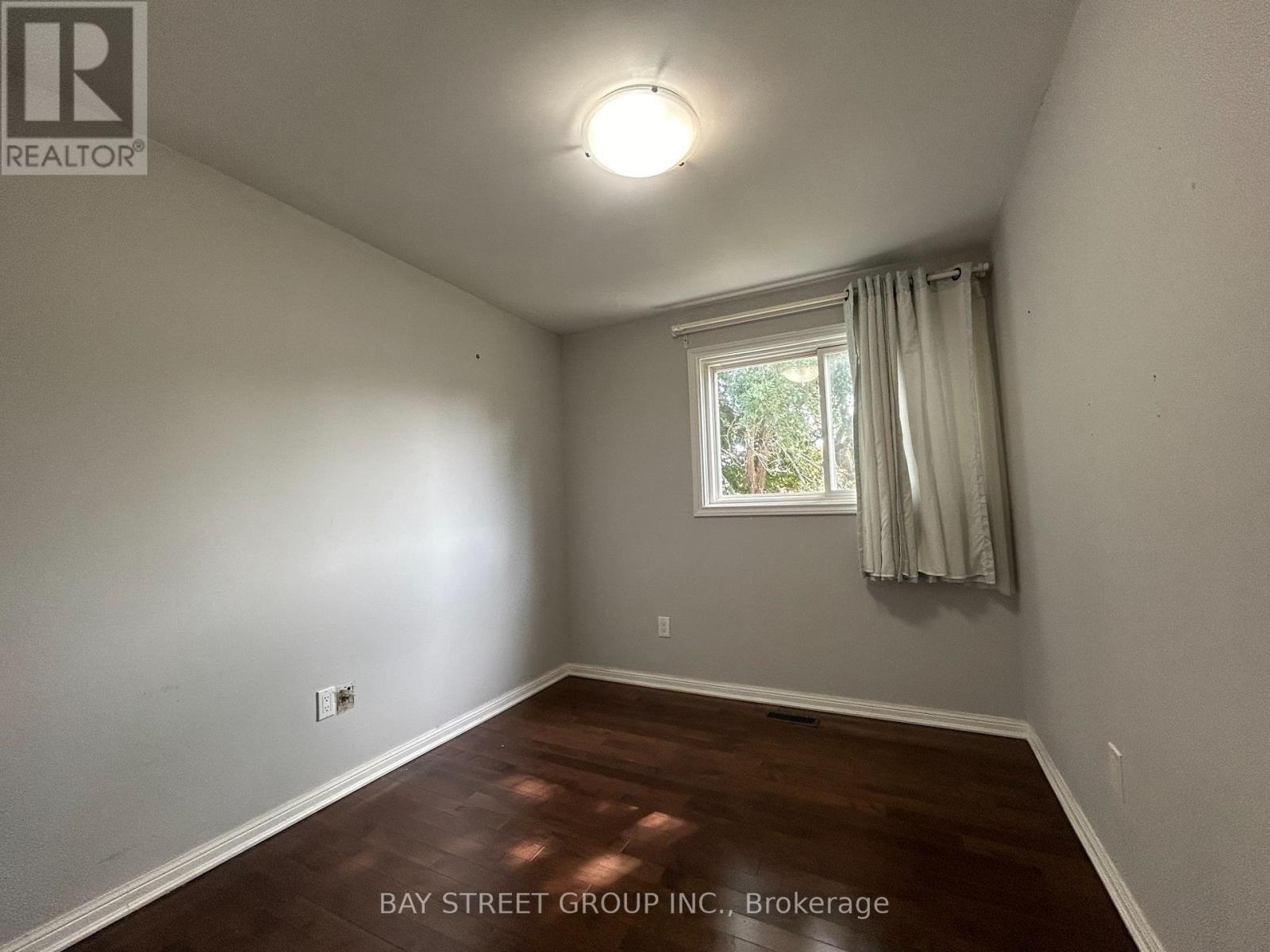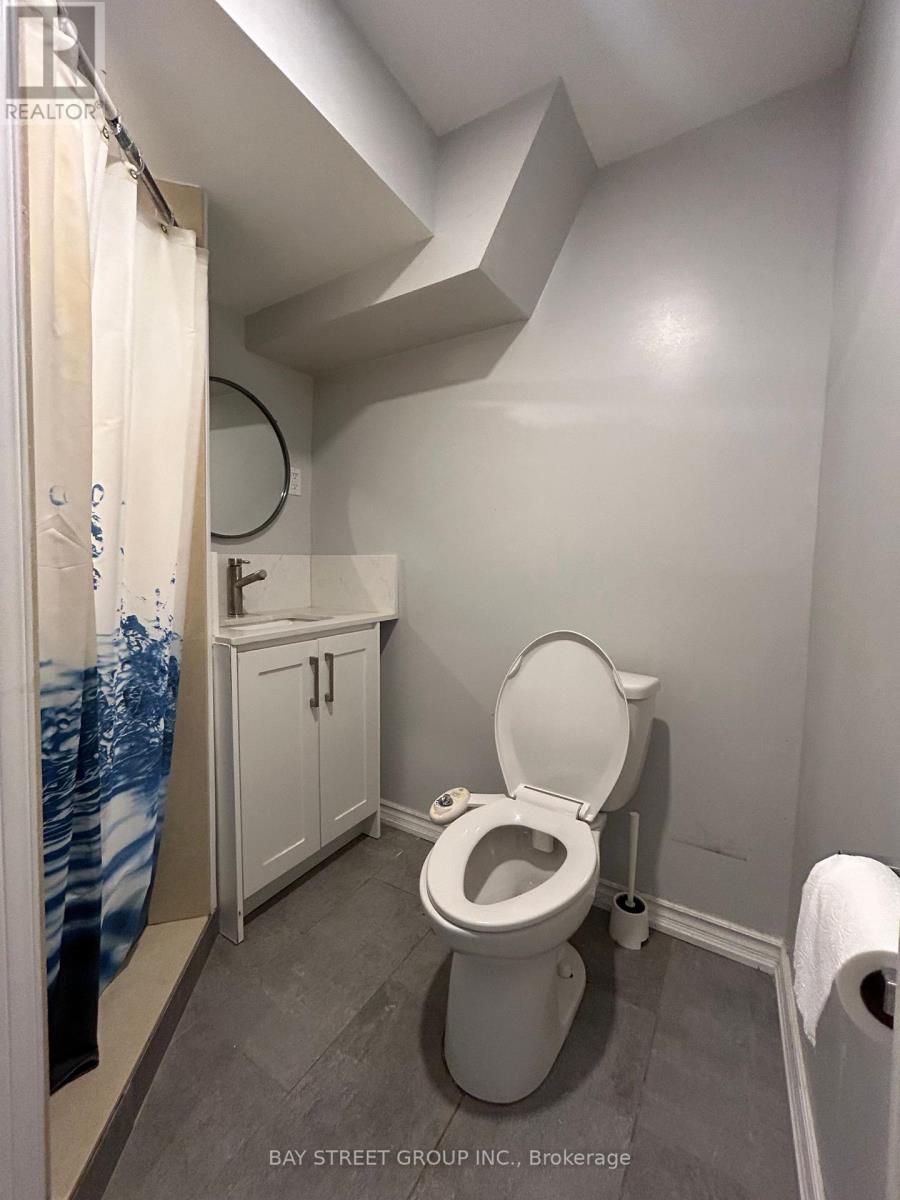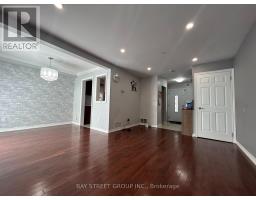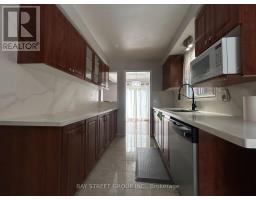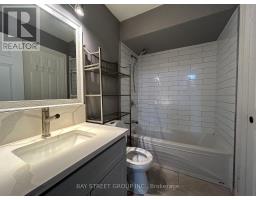4 Bedroom
2 Bathroom
Central Air Conditioning
Forced Air
$3,200 Monthly
Charming Detached 2-Storey Home In The Heart Of Downtown Brampton, Hardwood Floors Throughout Main and 2nd Level, Finished Basement, Open Concept Living And Dining For Entertaining, Spectacular Galley Kitchen, Spacious Master Bedroom With Built-In Closets, Rec Room Open To The Play Area. Full Backyard Equipped With 2 Tier Deck For Multiple Entertaining Areas. Access To Transit, Schools, Shopping and Plenty of Amenities! Wonderful Family Community. **** EXTRAS **** All Existing Appliances, Washer, Dryer, All Existing ELFS, All Existing Window Coverings. Hot Water Tank Is Rental. (id:47351)
Property Details
|
MLS® Number
|
W9370372 |
|
Property Type
|
Single Family |
|
Community Name
|
Downtown Brampton |
|
Features
|
Carpet Free |
|
ParkingSpaceTotal
|
3 |
Building
|
BathroomTotal
|
2 |
|
BedroomsAboveGround
|
3 |
|
BedroomsBelowGround
|
1 |
|
BedroomsTotal
|
4 |
|
BasementDevelopment
|
Finished |
|
BasementType
|
N/a (finished) |
|
ConstructionStyleAttachment
|
Detached |
|
CoolingType
|
Central Air Conditioning |
|
ExteriorFinish
|
Aluminum Siding, Brick |
|
FlooringType
|
Hardwood, Ceramic, Laminate, Concrete |
|
FoundationType
|
Block |
|
HeatingFuel
|
Natural Gas |
|
HeatingType
|
Forced Air |
|
StoriesTotal
|
2 |
|
Type
|
House |
|
UtilityWater
|
Municipal Water |
Parking
Land
|
Acreage
|
No |
|
Sewer
|
Sanitary Sewer |
|
SizeDepth
|
100 Ft |
|
SizeFrontage
|
30 Ft |
|
SizeIrregular
|
30.02 X 100.06 Ft |
|
SizeTotalText
|
30.02 X 100.06 Ft |
Rooms
| Level |
Type |
Length |
Width |
Dimensions |
|
Second Level |
Primary Bedroom |
4.21 m |
3.27 m |
4.21 m x 3.27 m |
|
Second Level |
Bedroom 2 |
3.62 m |
2.63 m |
3.62 m x 2.63 m |
|
Second Level |
Bedroom 3 |
3.41 m |
2.62 m |
3.41 m x 2.62 m |
|
Basement |
Recreational, Games Room |
7.32 m |
3.25 m |
7.32 m x 3.25 m |
|
Basement |
Playroom |
2.88 m |
2.7 m |
2.88 m x 2.7 m |
|
Basement |
Utility Room |
4.58 m |
2.37 m |
4.58 m x 2.37 m |
|
Main Level |
Living Room |
4.97 m |
3.33 m |
4.97 m x 3.33 m |
|
Main Level |
Dining Room |
2.82 m |
2.53 m |
2.82 m x 2.53 m |
|
Main Level |
Kitchen |
4.19 m |
2.36 m |
4.19 m x 2.36 m |
https://www.realtor.ca/real-estate/27473923/25-vodden-street-w-brampton-downtown-brampton-downtown-brampton







