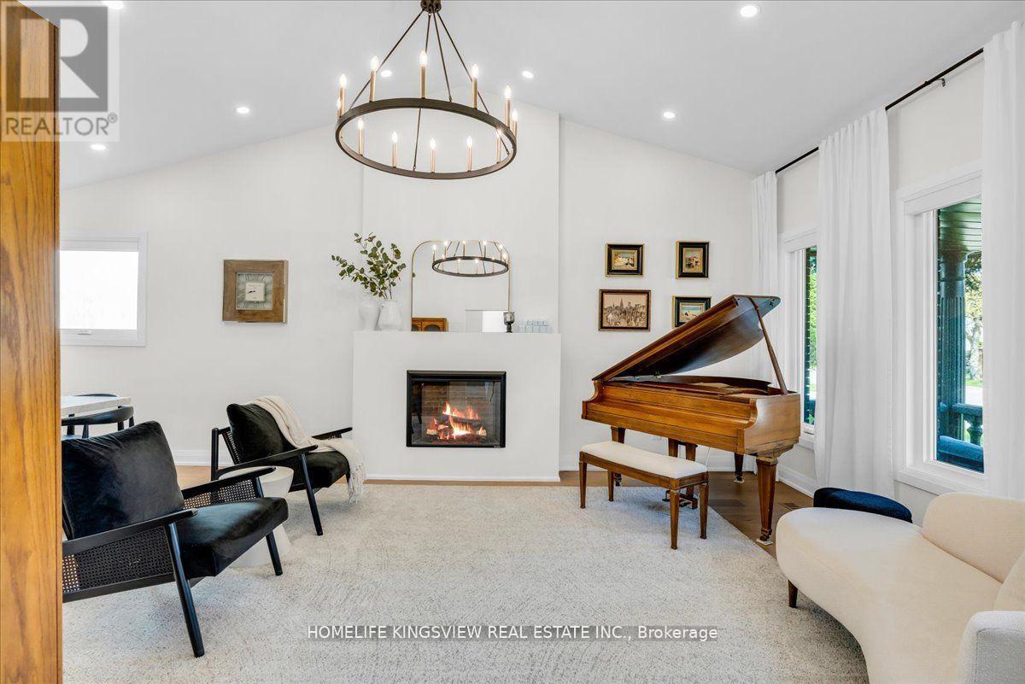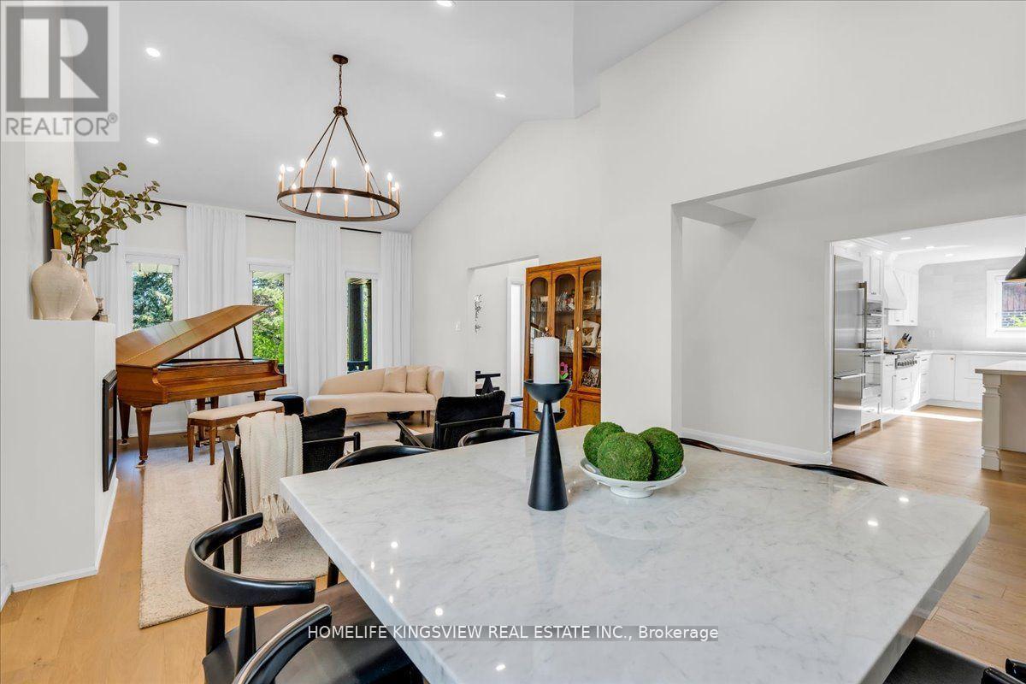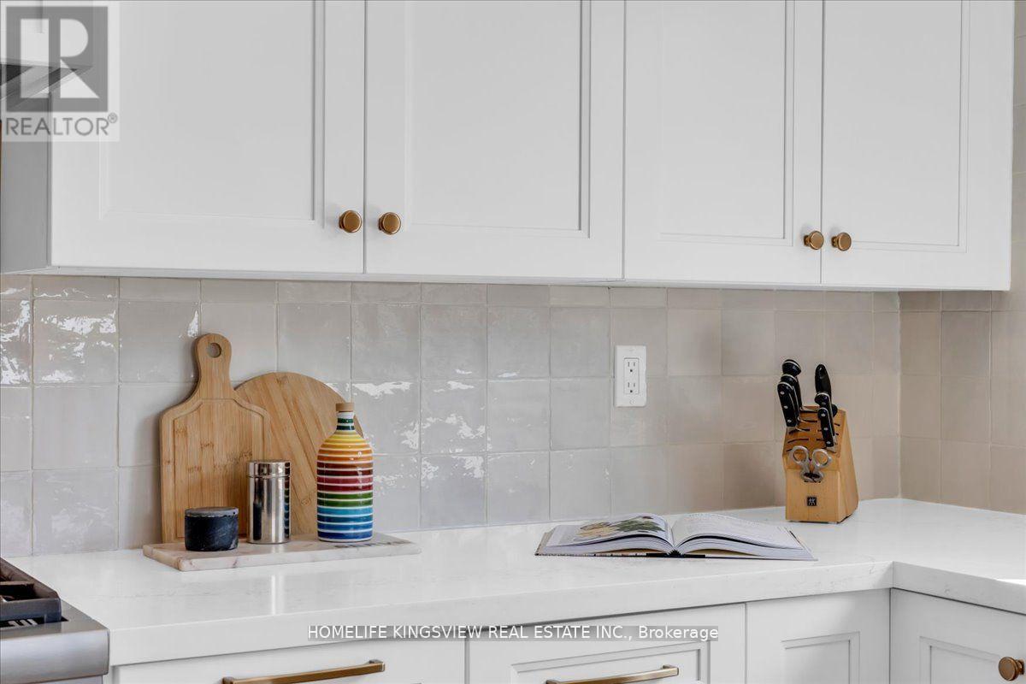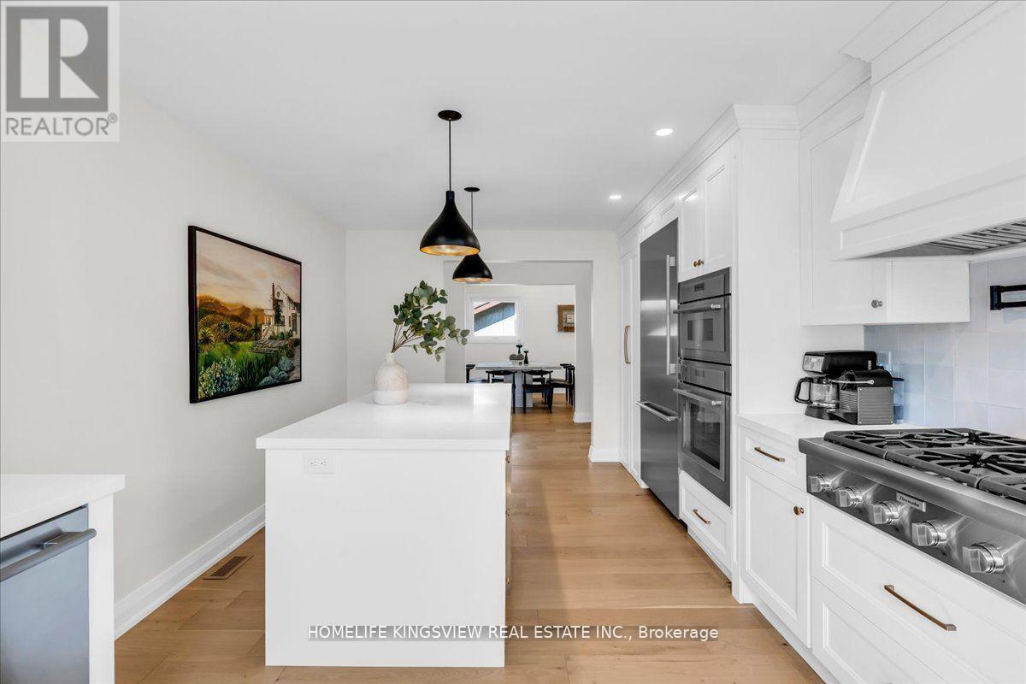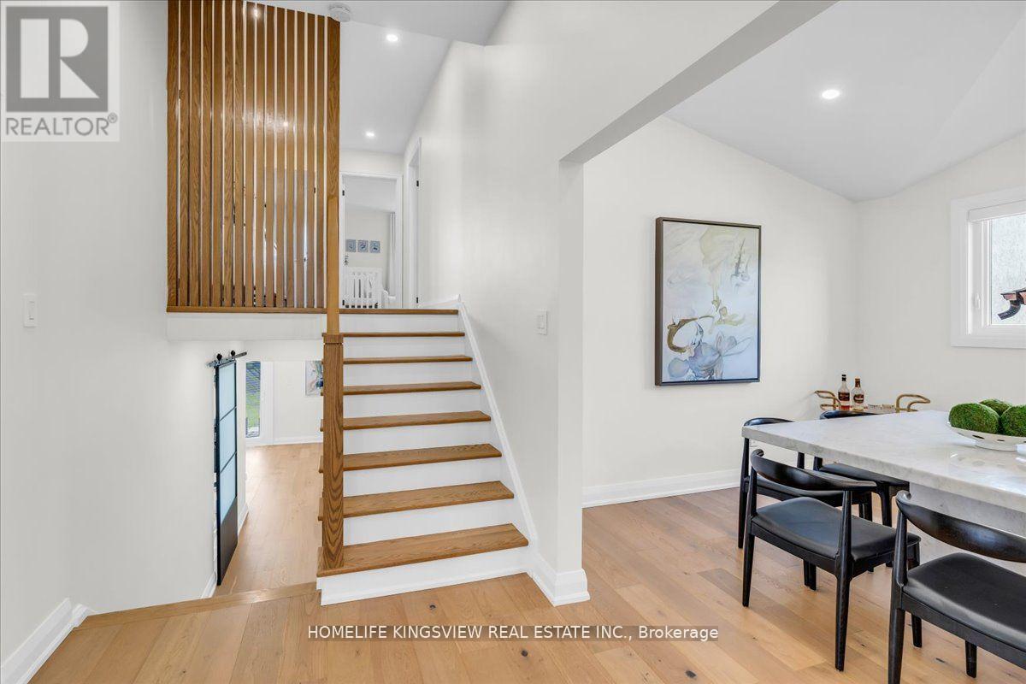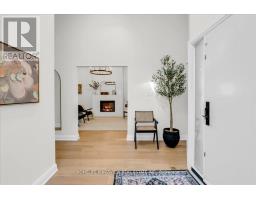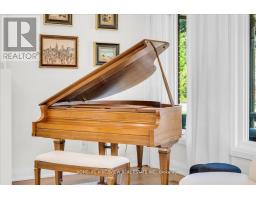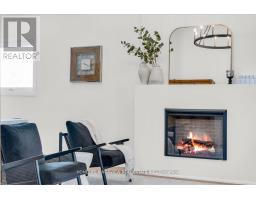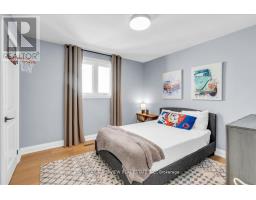6 Bedroom
3 Bathroom
2,500 - 3,000 ft2
Fireplace
Central Air Conditioning
Forced Air
$4,000 Monthly
Welcome To This Exquisitely, Fully Renovated Backsplit On An Expansive 60x125' Lot, Featuring 4 Bedrooms & 3 Bathrooms. Surrounded By Custom Homes. The Large Covered Porch Leads To A Grand Entryway With Vaulted Ceilings & Skylights. Chefs Dream Kitchen With Thermador Appliances, Custom Solid Wood Cabinetry & Walk-In Pantry. Luxurious White Oak Hardwood Flooring And Tile Throughout. Too Many Upgrades! Enjoy Summer Gatherings In The Tranquil Backyard Oasis. Walking Distance to Transit & All Amenities. Don't Miss The Opportunity To Live In The Coveted Riverview/Seneca Heights Area! Tenant responsible for 60% of utilities. Basement currently tenanted. (id:47351)
Property Details
|
MLS® Number
|
N12015738 |
|
Property Type
|
Single Family |
|
Community Name
|
East Woodbridge |
|
Amenities Near By
|
Park, Public Transit |
|
Features
|
Conservation/green Belt, Carpet Free, In-law Suite |
|
Parking Space Total
|
4 |
Building
|
Bathroom Total
|
3 |
|
Bedrooms Above Ground
|
4 |
|
Bedrooms Below Ground
|
2 |
|
Bedrooms Total
|
6 |
|
Amenities
|
Fireplace(s) |
|
Appliances
|
Oven - Built-in, Central Vacuum, Range, Garage Door Opener, Window Coverings |
|
Basement Development
|
Finished |
|
Basement Features
|
Separate Entrance |
|
Basement Type
|
N/a (finished) |
|
Construction Style Attachment
|
Detached |
|
Construction Style Split Level
|
Backsplit |
|
Cooling Type
|
Central Air Conditioning |
|
Exterior Finish
|
Brick |
|
Fireplace Present
|
Yes |
|
Flooring Type
|
Hardwood |
|
Foundation Type
|
Concrete |
|
Heating Fuel
|
Natural Gas |
|
Heating Type
|
Forced Air |
|
Size Interior
|
2,500 - 3,000 Ft2 |
|
Type
|
House |
|
Utility Water
|
Municipal Water |
Parking
Land
|
Acreage
|
No |
|
Land Amenities
|
Park, Public Transit |
|
Size Depth
|
125 Ft ,1 In |
|
Size Frontage
|
60 Ft ,1 In |
|
Size Irregular
|
60.1 X 125.1 Ft |
|
Size Total Text
|
60.1 X 125.1 Ft |
Rooms
| Level |
Type |
Length |
Width |
Dimensions |
|
Second Level |
Bedroom 2 |
|
|
Measurements not available |
|
Second Level |
Bedroom 3 |
|
|
Measurements not available |
|
Second Level |
Bedroom 4 |
|
|
Measurements not available |
|
Upper Level |
Dining Room |
|
|
Measurements not available |
|
Upper Level |
Kitchen |
|
|
Measurements not available |
|
Upper Level |
Living Room |
|
|
Measurements not available |
|
Ground Level |
Family Room |
|
|
Measurements not available |
|
Ground Level |
Primary Bedroom |
|
|
Measurements not available |
https://www.realtor.ca/real-estate/28016014/25-sylvadene-main-upper-parkway-vaughan-east-woodbridge-east-woodbridge




