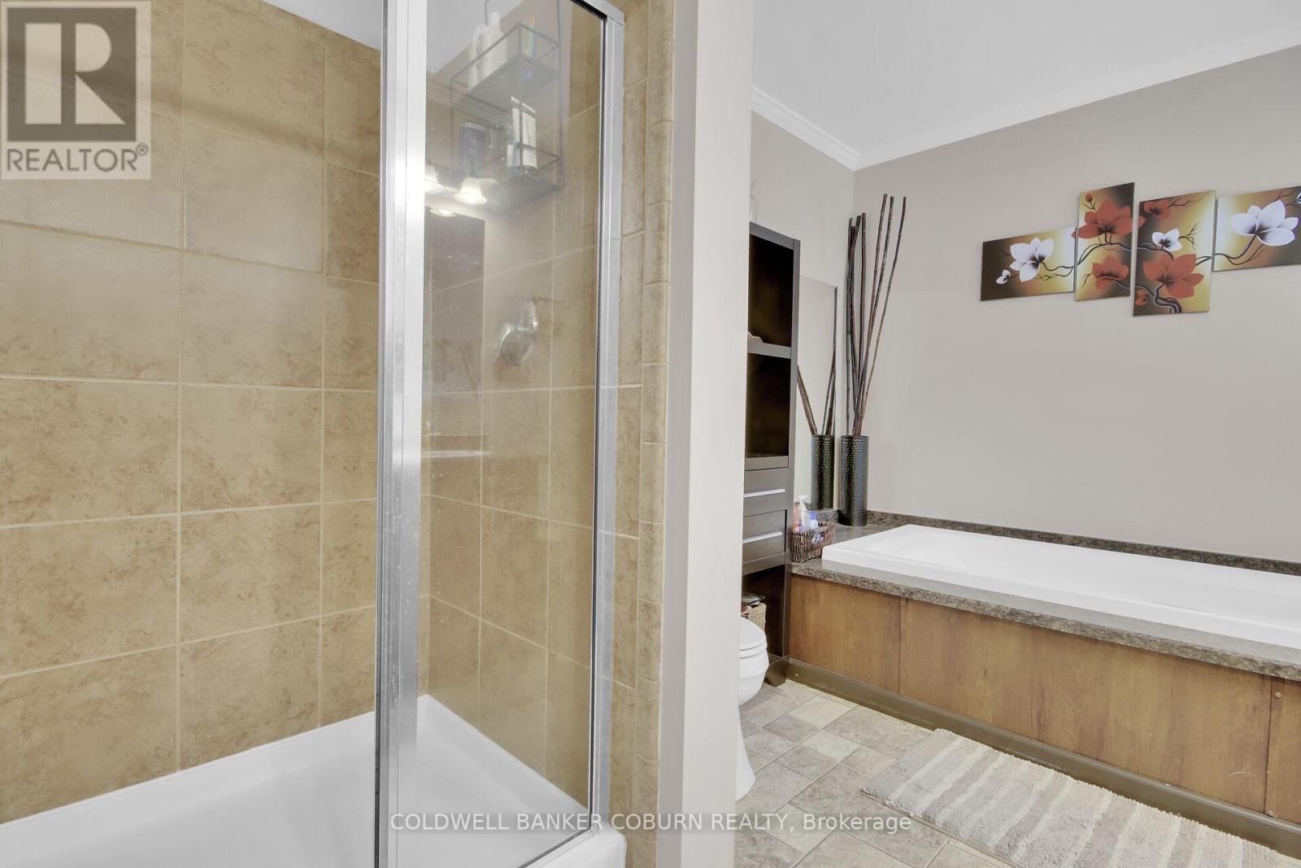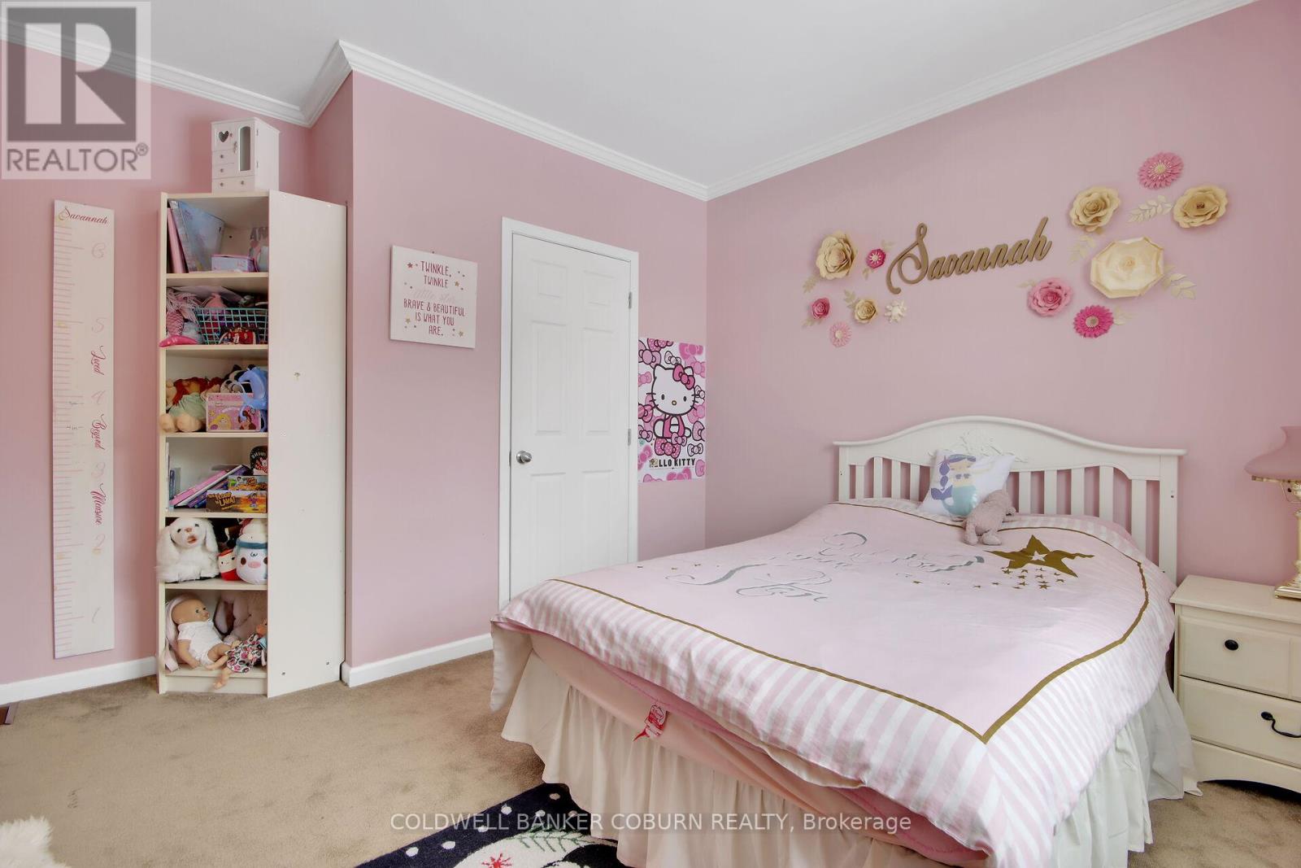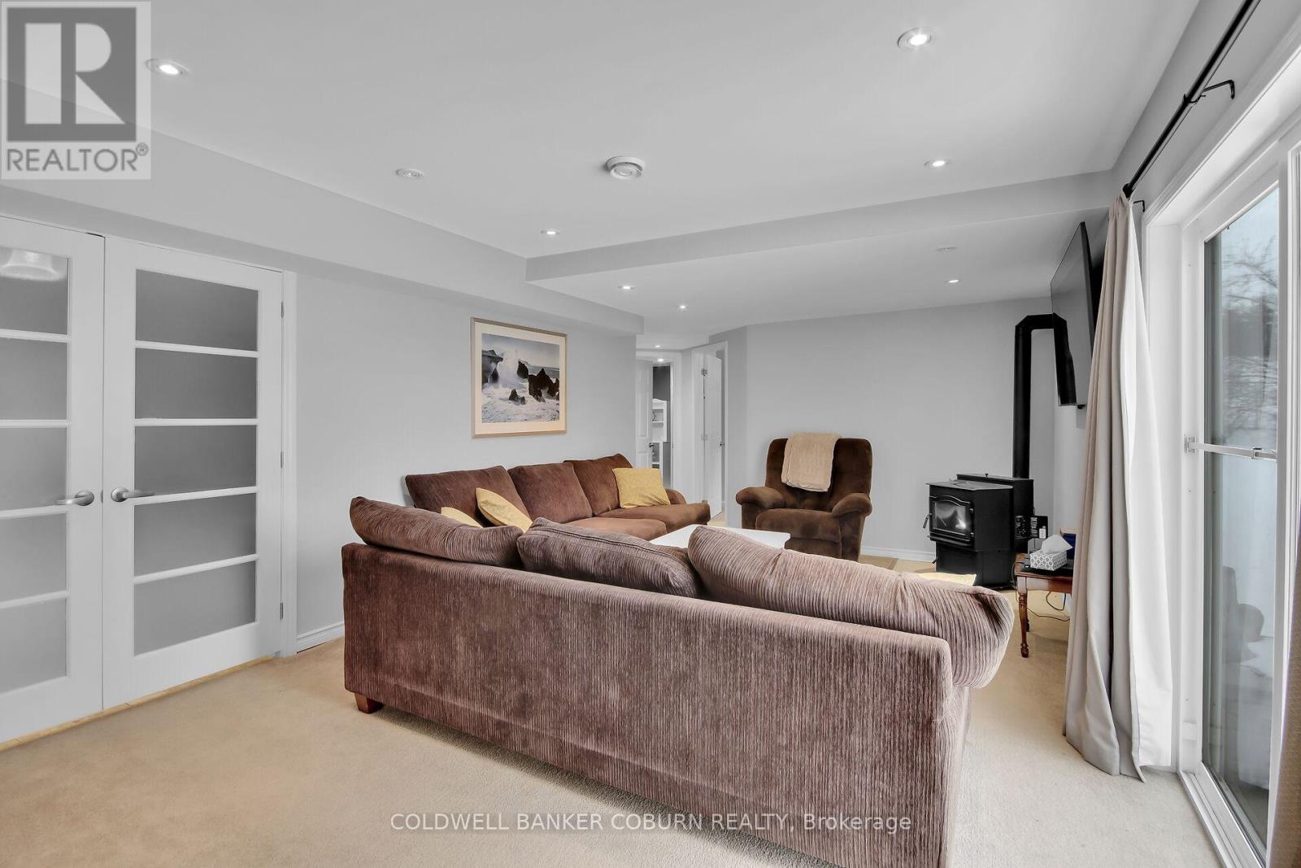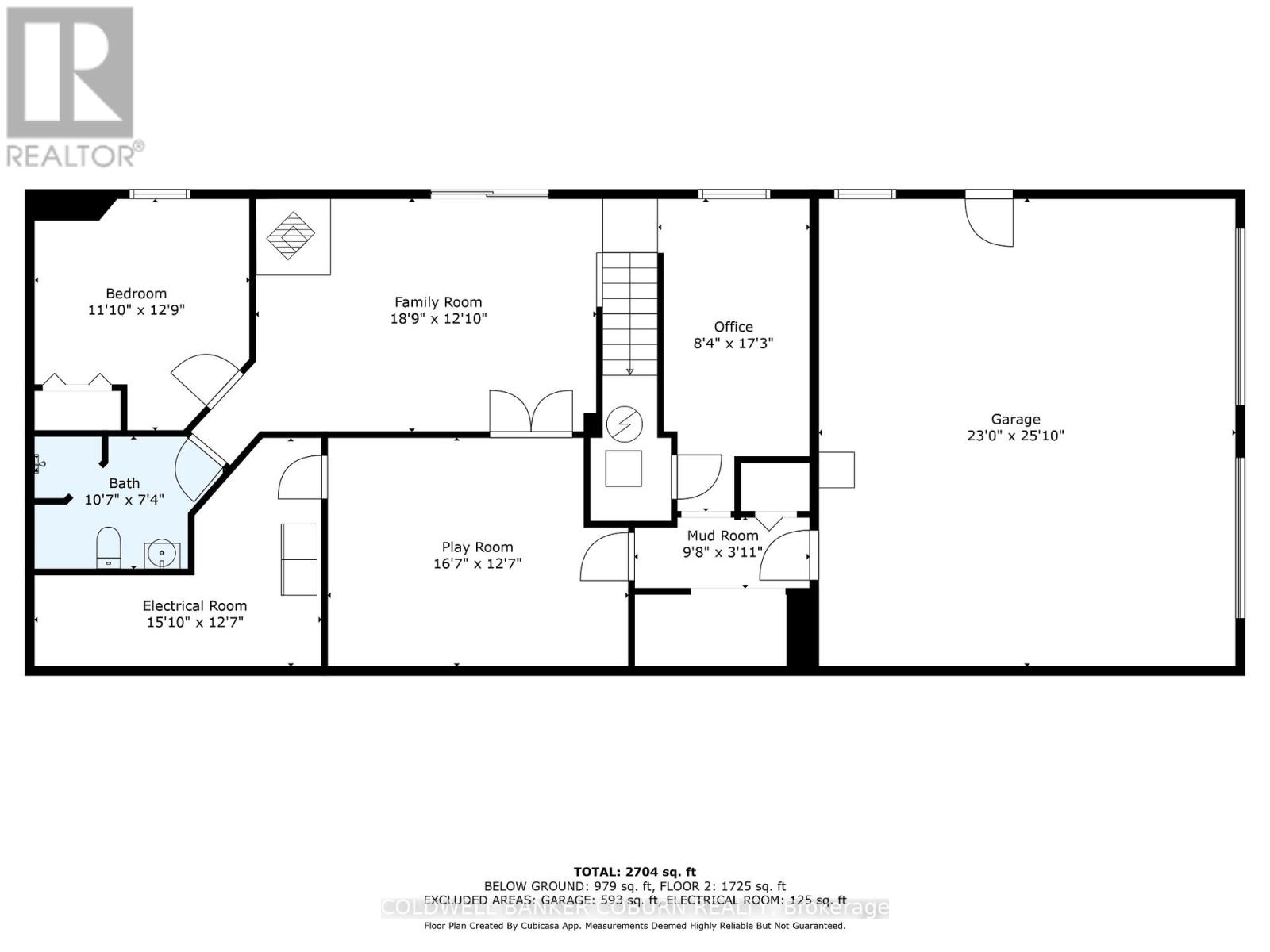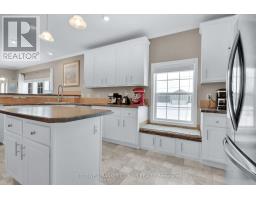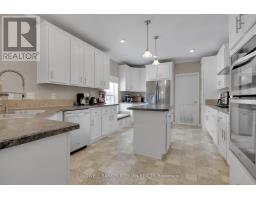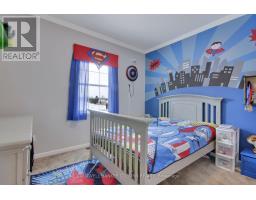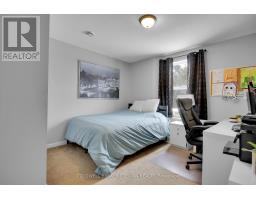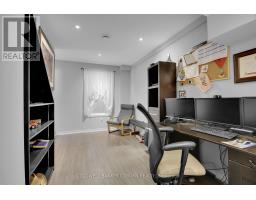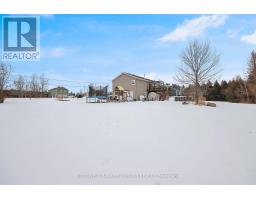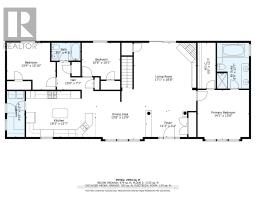4 Bedroom
3 Bathroom
Raised Bungalow
Fireplace
Above Ground Pool
Central Air Conditioning
Forced Air
$775,000
OPEN HOUSE SUNDAY, FEBRUARY 2, 2025 2-4 PM Welcome to 25 Rachelle Crescent, a stunning bungalow nestled on almost an acre of land in a peaceful and family-friendly neighbourhood. This spacious home boasts 4 bedrooms, 3 full bathrooms, and offers a wonderful combination of comfort and functionality.As you step inside, you're greeted by a cozy living room with a propane fireplace and a built-in media centre, the perfect space to relax and unwind. The chef's kitchen is a dream, featuring a large window seat that offers a serene spot to enjoy your morning coffee while overlooking your beautiful property. The main floor also includes a convenient laundry area and the private primary suite, which features a large walk-in closet and a luxurious en-suite bathroom.Two additional well-sized bedrooms on the main level offer plenty of space for family or guests. The lower level is a walk-out which provides so much natural light. The family room is equipped with a pellet stove, ensuring warmth and ambiance on cooler evenings. There's also a fourth bedroom, full bathroom, a playroom, an office space, and a functional mud room that adds extra convenience for busy families.The property offers plenty of outdoor space for activities, gardening, or simply enjoying nature. The neighbourhood is perfect for families, with a park for the kids to enjoy, bus pickup services, and proximity to Kemptville for easy access to amenities.This home truly has it all a great layout, spacious rooms, and a peaceful setting with everything you need for modern living. Its the perfect place to call home! (id:47351)
Property Details
|
MLS® Number
|
X11941239 |
|
Property Type
|
Single Family |
|
Community Name
|
803 - North Grenville Twp (Kemptville South) |
|
Equipment Type
|
Water Heater - Propane, Propane Tank |
|
Features
|
Guest Suite |
|
Parking Space Total
|
12 |
|
Pool Type
|
Above Ground Pool |
|
Rental Equipment Type
|
Water Heater - Propane, Propane Tank |
Building
|
Bathroom Total
|
3 |
|
Bedrooms Above Ground
|
4 |
|
Bedrooms Total
|
4 |
|
Amenities
|
Fireplace(s) |
|
Appliances
|
Garage Door Opener Remote(s), Oven - Built-in, Range, Water Softener, Blinds, Dishwasher, Dryer, Garage Door Opener, Microwave, Oven, Refrigerator, Washer |
|
Architectural Style
|
Raised Bungalow |
|
Basement Development
|
Finished |
|
Basement Features
|
Walk Out |
|
Basement Type
|
Full (finished) |
|
Construction Style Attachment
|
Detached |
|
Cooling Type
|
Central Air Conditioning |
|
Exterior Finish
|
Vinyl Siding |
|
Fireplace Fuel
|
Pellet |
|
Fireplace Present
|
Yes |
|
Fireplace Total
|
2 |
|
Fireplace Type
|
Stove |
|
Foundation Type
|
Poured Concrete |
|
Heating Fuel
|
Propane |
|
Heating Type
|
Forced Air |
|
Stories Total
|
1 |
|
Type
|
House |
Parking
|
Attached Garage
|
|
|
Inside Entry
|
|
Land
|
Acreage
|
No |
|
Sewer
|
Septic System |
|
Size Depth
|
197 Ft |
|
Size Frontage
|
220 Ft ,10 In |
|
Size Irregular
|
220.91 X 197.08 Ft |
|
Size Total Text
|
220.91 X 197.08 Ft|1/2 - 1.99 Acres |
Rooms
| Level |
Type |
Length |
Width |
Dimensions |
|
Lower Level |
Bedroom |
3.89 m |
3.61 m |
3.89 m x 3.61 m |
|
Lower Level |
Bathroom |
3.22 m |
2.23 m |
3.22 m x 2.23 m |
|
Main Level |
Laundry Room |
3.84 m |
1.49 m |
3.84 m x 1.49 m |
|
Main Level |
Kitchen |
5.84 m |
3.84 m |
5.84 m x 3.84 m |
|
Main Level |
Dining Room |
4.2 m |
4.17 m |
4.2 m x 4.17 m |
|
Main Level |
Living Room |
5.69 m |
5.21 m |
5.69 m x 5.21 m |
|
Main Level |
Foyer |
3.44 m |
2.17 m |
3.44 m x 2.17 m |
|
Main Level |
Bedroom |
4.06 m |
3.92 m |
4.06 m x 3.92 m |
|
Main Level |
Bedroom |
3.21 m |
3.08 m |
3.21 m x 3.08 m |
|
Main Level |
Bathroom |
2.43 m |
1.5 m |
2.43 m x 1.5 m |
|
Main Level |
Primary Bedroom |
4.3 m |
4.12 m |
4.3 m x 4.12 m |
|
Main Level |
Bathroom |
3.83 m |
2.67 m |
3.83 m x 2.67 m |
Utilities
https://www.realtor.ca/real-estate/27843791/25-rachelle-crescent-north-grenville-803-north-grenville-twp-kemptville-south













