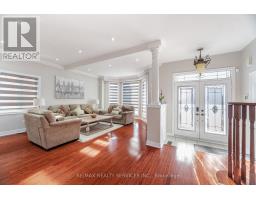6 Bedroom
5 Bathroom
Fireplace
Central Air Conditioning
Forced Air
$1,379,900
Impressive Detached Home in the highly Sought-After Sandringham -Wellington Area of Brampton 4 Bedroom Detached Home with 2 Bedroom Finished Basement (Separate Entrance) offering comfort, style and convenience. The Main Floor Features 9' Ceiling an Inviting Separate Living and Family Room with Hardwood Flooring On Main And Upper Hallway. Pot Lights and California Shutters. The Kitchen Offers Quarts Counters With Stainless Steel Appliances and Separate Breakfast Area. Primary bedroom has 5 Pc Luxury ensuite and Huge walk in Closet, 2nd and 3rd bedroom share a jack & Jill washroom, with their own closets, 4th bedroom is extremely useful for a large family or for the guests with its convenient adjoining 3rd full Washroom on this floor. 2 bedroom basement with 2 separate entrances offers Potential Income to increase affordability, Close to School, Bus Stop, Parks, Plaza & Much.. Don't Miss It!! **** EXTRAS **** 2 Fridges , 2 Stoves , Dishwasher, Washer & Dryer, All Elf. (id:47351)
Property Details
|
MLS® Number
|
W11927937 |
|
Property Type
|
Single Family |
|
Community Name
|
Sandringham-Wellington |
|
AmenitiesNearBy
|
Hospital, Public Transit, Schools |
|
ParkingSpaceTotal
|
6 |
Building
|
BathroomTotal
|
5 |
|
BedroomsAboveGround
|
4 |
|
BedroomsBelowGround
|
2 |
|
BedroomsTotal
|
6 |
|
BasementDevelopment
|
Finished |
|
BasementFeatures
|
Separate Entrance |
|
BasementType
|
N/a (finished) |
|
ConstructionStyleAttachment
|
Detached |
|
CoolingType
|
Central Air Conditioning |
|
ExteriorFinish
|
Brick, Shingles |
|
FireplacePresent
|
Yes |
|
FlooringType
|
Laminate, Hardwood, Ceramic, Carpeted |
|
FoundationType
|
Concrete |
|
HalfBathTotal
|
1 |
|
HeatingFuel
|
Natural Gas |
|
HeatingType
|
Forced Air |
|
StoriesTotal
|
2 |
|
Type
|
House |
|
UtilityWater
|
Municipal Water |
Parking
Land
|
Acreage
|
No |
|
FenceType
|
Fenced Yard |
|
LandAmenities
|
Hospital, Public Transit, Schools |
|
Sewer
|
Sanitary Sewer |
|
SizeDepth
|
85 Ft ,3 In |
|
SizeFrontage
|
50 Ft ,2 In |
|
SizeIrregular
|
50.2 X 85.3 Ft |
|
SizeTotalText
|
50.2 X 85.3 Ft |
|
ZoningDescription
|
Residential |
Rooms
| Level |
Type |
Length |
Width |
Dimensions |
|
Second Level |
Primary Bedroom |
6.1 m |
4.57 m |
6.1 m x 4.57 m |
|
Second Level |
Bedroom 2 |
3.66 m |
3.96 m |
3.66 m x 3.96 m |
|
Second Level |
Bedroom 3 |
4.15 m |
3.35 m |
4.15 m x 3.35 m |
|
Second Level |
Bedroom 4 |
3.66 m |
3.66 m |
3.66 m x 3.66 m |
|
Basement |
Great Room |
6.4 m |
3.6 m |
6.4 m x 3.6 m |
|
Basement |
Bedroom |
4.81 m |
3.2 m |
4.81 m x 3.2 m |
|
Basement |
Bedroom |
3.7 m |
3.4 m |
3.7 m x 3.4 m |
|
Main Level |
Living Room |
9.14 m |
4.27 m |
9.14 m x 4.27 m |
|
Main Level |
Dining Room |
9.14 m |
4.27 m |
9.14 m x 4.27 m |
|
Main Level |
Kitchen |
2.44 m |
3.35 m |
2.44 m x 3.35 m |
|
Main Level |
Eating Area |
4.27 m |
3.66 m |
4.27 m x 3.66 m |
|
Main Level |
Family Room |
5.06 m |
3.35 m |
5.06 m x 3.35 m |
https://www.realtor.ca/real-estate/27812106/25-mountain-gorge-road-brampton-sandringham-wellington-sandringham-wellington










































































