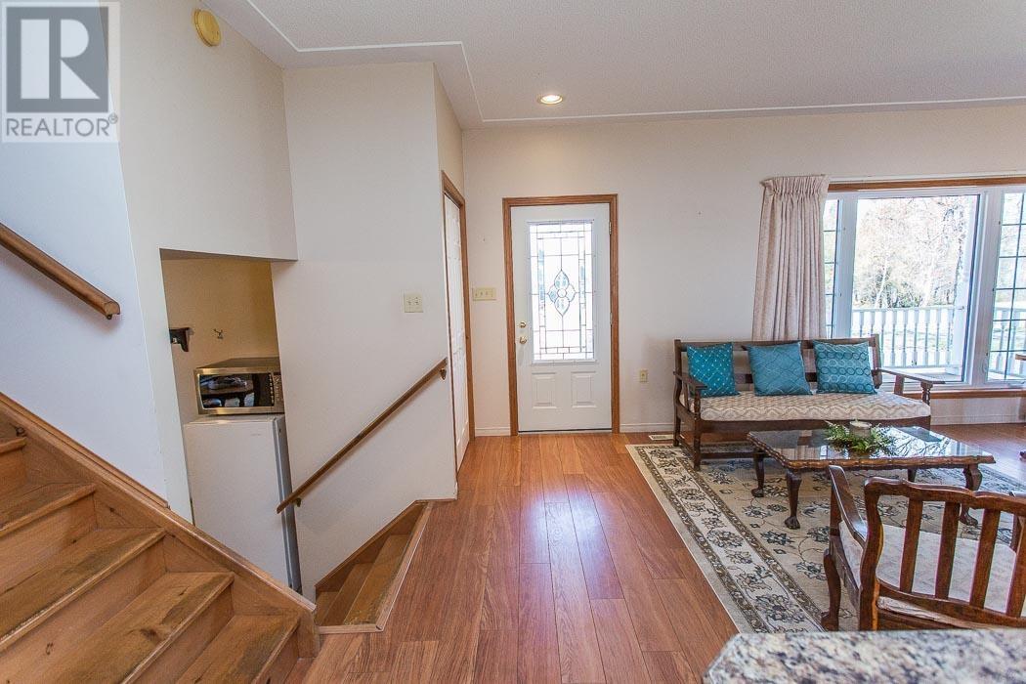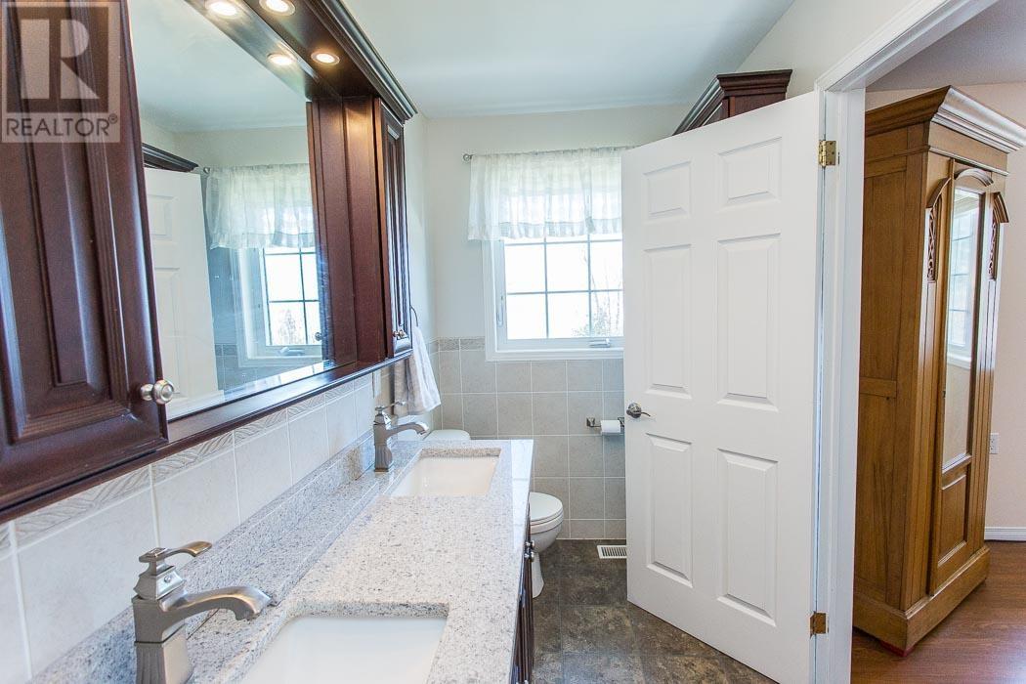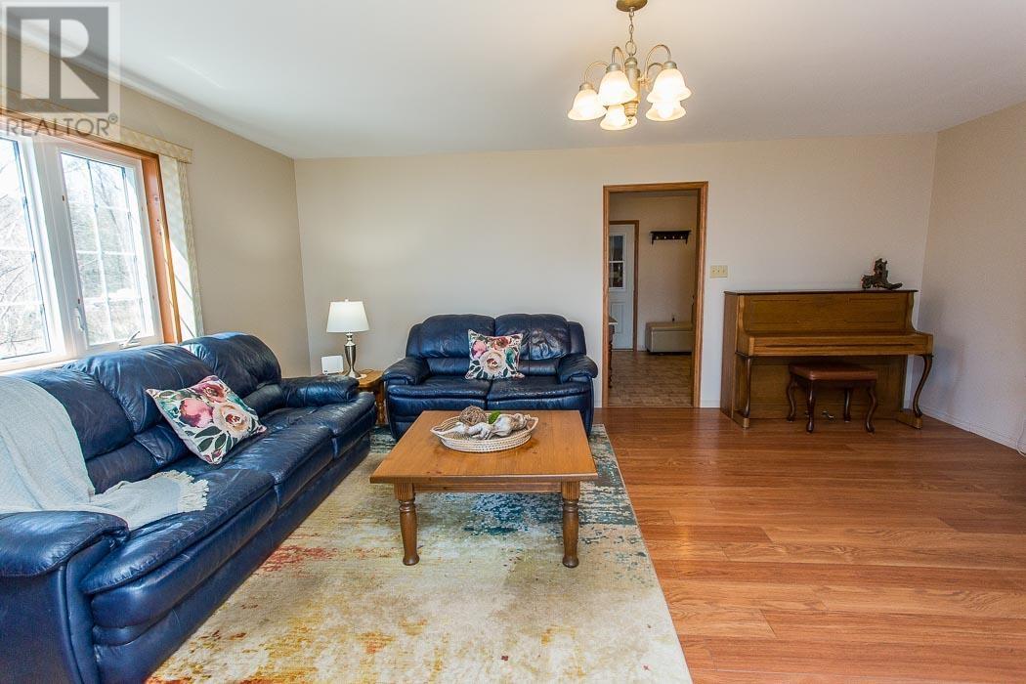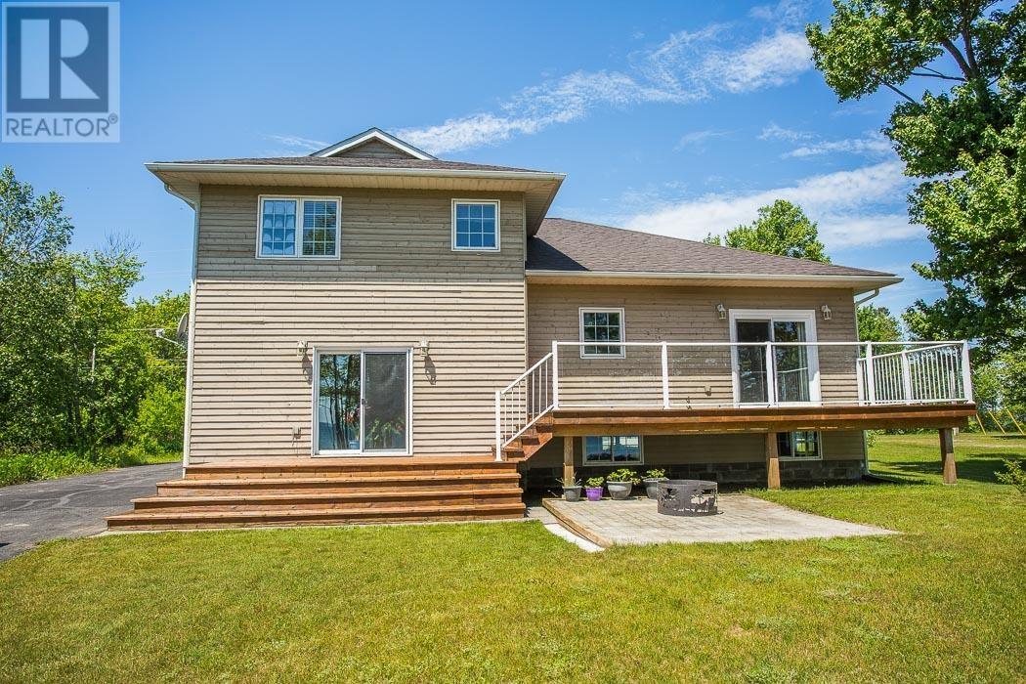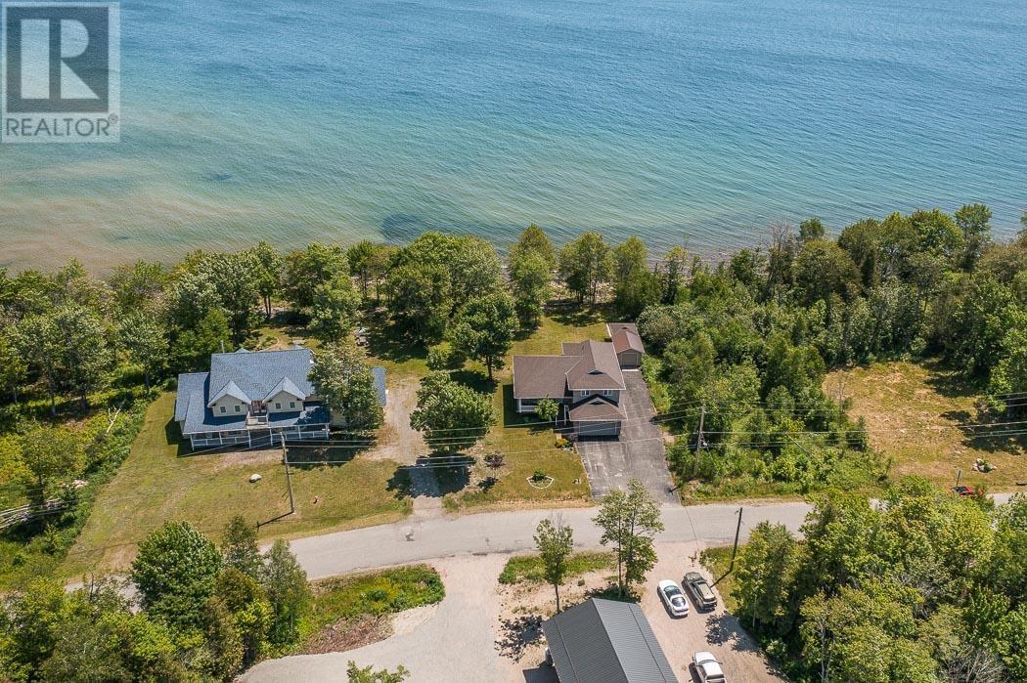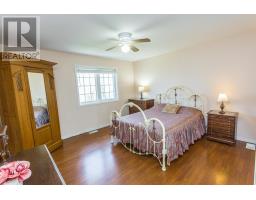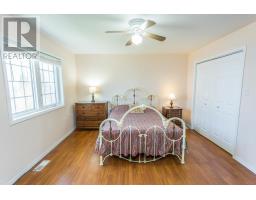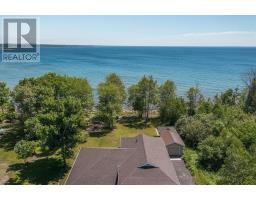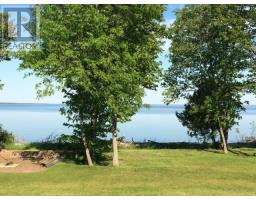3 Bedroom
3 Bathroom
2,119 ft2
Fireplace
Air Exchanger
Forced Air
Waterfront
Sprinkler System
$599,000
Welcome to this beautiful family home on sought after Lighthouse Point Drive. Space to entertain and relax in this well-built split level home with attached two car garage. Enjoy breathtaking sunrise views from the open concept kitchen/dining room which boasts walkout access to the large waterfront deck. Plenty of room for the whole family featuring a cozy lower level living room, finished basement, and three upstairs bedrooms. Outside the home features a level lawn with sprinkler system, paved driveway, storage and garden shed. Waterfront living at its best all on a dead end street with town services and exceptional views! (id:47351)
Property Details
|
MLS® Number
|
SM241015 |
|
Property Type
|
Single Family |
|
Community Name
|
Thessalon |
|
Communication Type
|
High Speed Internet |
|
Features
|
Paved Driveway |
|
Storage Type
|
Storage Shed |
|
Structure
|
Deck, Shed |
|
View Type
|
View |
|
Water Front Type
|
Waterfront |
Building
|
Bathroom Total
|
3 |
|
Bedrooms Above Ground
|
3 |
|
Bedrooms Total
|
3 |
|
Appliances
|
Hot Water Instant, Stove, Dryer, Dishwasher, Refrigerator, Washer |
|
Basement Type
|
Crawl Space, Partial |
|
Constructed Date
|
2004 |
|
Construction Style Attachment
|
Detached |
|
Cooling Type
|
Air Exchanger |
|
Exterior Finish
|
Brick, Wood |
|
Fireplace Present
|
Yes |
|
Fireplace Total
|
1 |
|
Foundation Type
|
Block |
|
Heating Fuel
|
Natural Gas |
|
Heating Type
|
Forced Air |
|
Stories Total
|
2 |
|
Size Interior
|
2,119 Ft2 |
|
Utility Water
|
Municipal Water |
Parking
Land
|
Access Type
|
Road Access |
|
Acreage
|
No |
|
Landscape Features
|
Sprinkler System |
|
Sewer
|
Sanitary Sewer |
|
Size Depth
|
201 Ft |
|
Size Frontage
|
80.0000 |
|
Size Irregular
|
0.39 |
|
Size Total
|
0.39 Ac|under 1/2 Acre |
|
Size Total Text
|
0.39 Ac|under 1/2 Acre |
Rooms
| Level |
Type |
Length |
Width |
Dimensions |
|
Second Level |
Bathroom |
|
|
7.8 x 8.1 |
|
Second Level |
Bedroom |
|
|
9.1 x 14.3 |
|
Second Level |
Bedroom |
|
|
9.8 x 14.3 |
|
Second Level |
Bonus Room |
|
|
3.6 x 5.6 |
|
Second Level |
Primary Bedroom |
|
|
13.7 x 16.6 |
|
Second Level |
Ensuite |
|
|
5.1 x 12.4 |
|
Second Level |
Bonus Room |
|
|
3.10 x 5.2 |
|
Basement |
Recreation Room |
|
|
22.7 x 26.5 |
|
Basement |
Utility Room |
|
|
477 sq ft |
|
Main Level |
Living Room |
|
|
14.2 x 17.4 |
|
Main Level |
Dining Room |
|
|
9.1 x 17.7 |
|
Main Level |
Dining Nook |
|
|
9.5 x 9.5 |
|
Main Level |
Kitchen |
|
|
13.10 x 14.5 |
|
Main Level |
Bathroom |
|
|
8.2 x 10.8 |
|
Main Level |
Family Room |
|
|
16.6 x 19 |
Utilities
|
Cable
|
Available |
|
Electricity
|
Available |
|
Natural Gas
|
Available |
|
Telephone
|
Available |
https://www.realtor.ca/real-estate/26857279/25-lighthouse-point-dr-thessalon-thessalon



