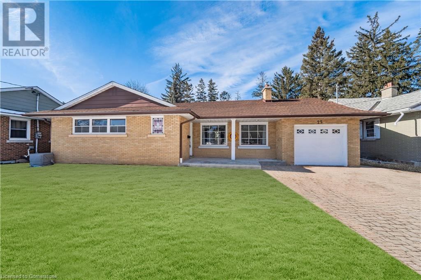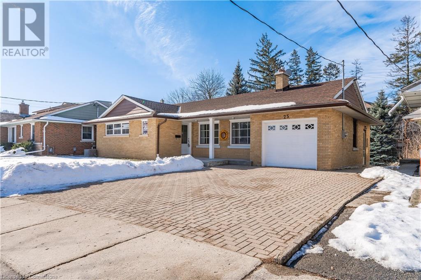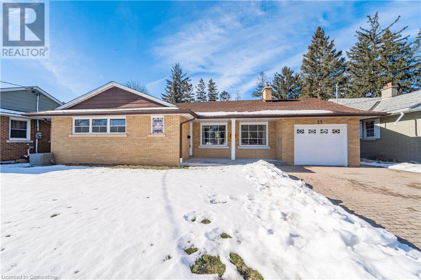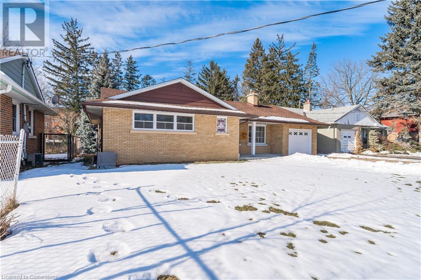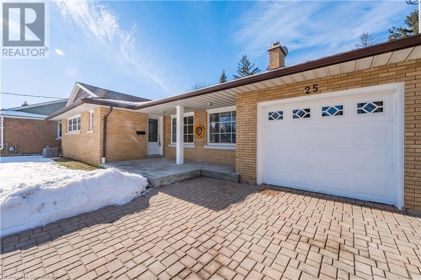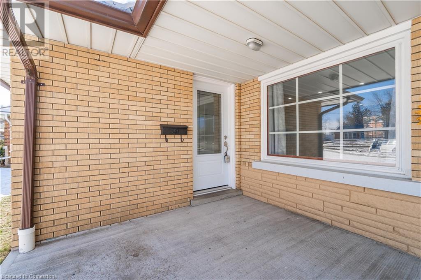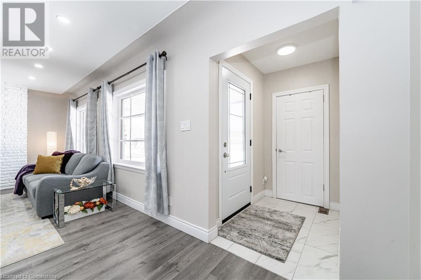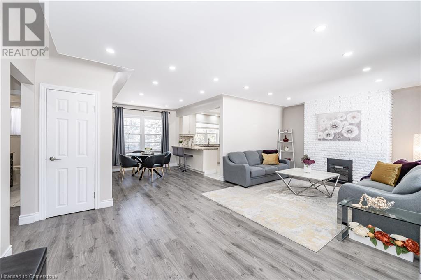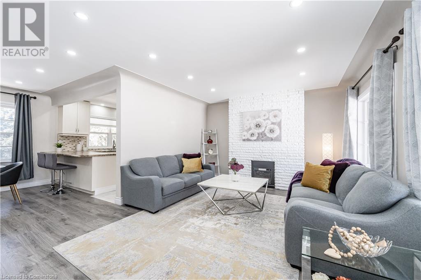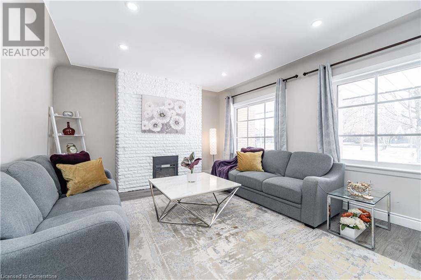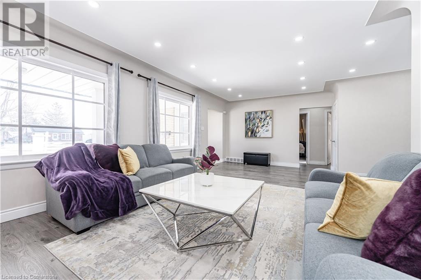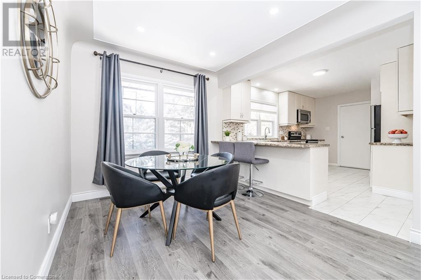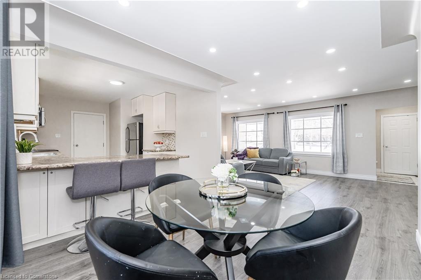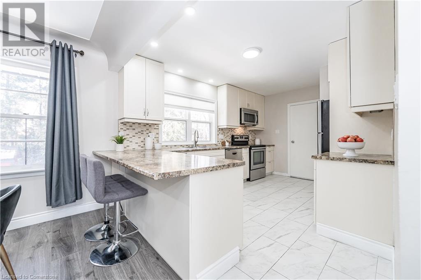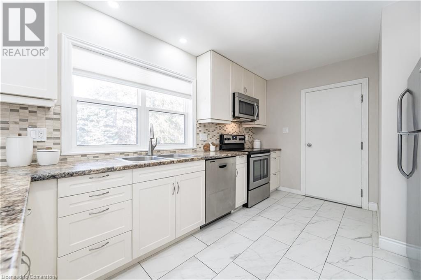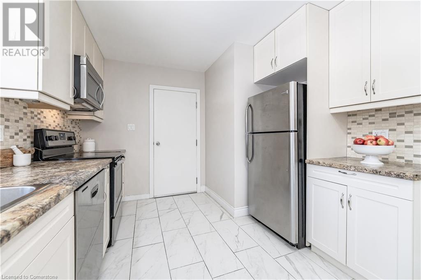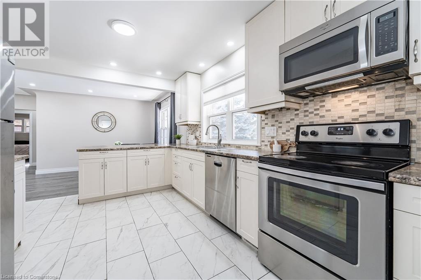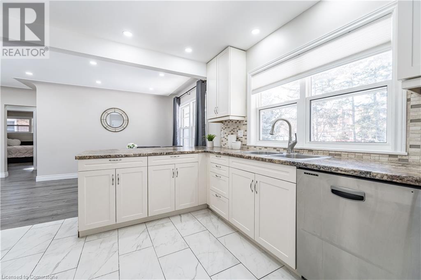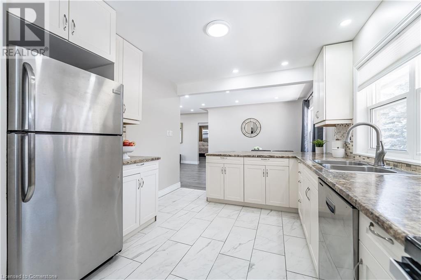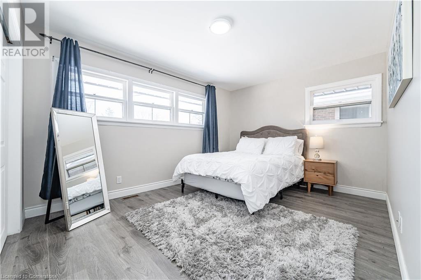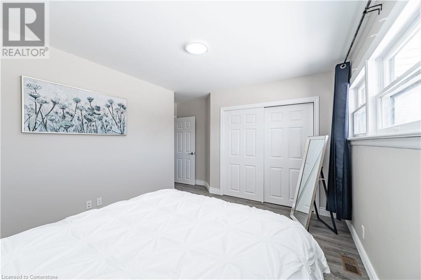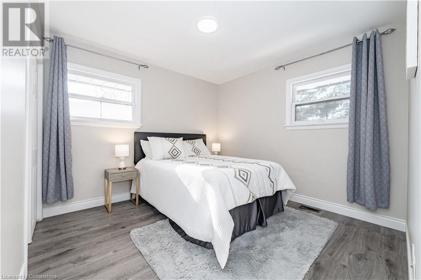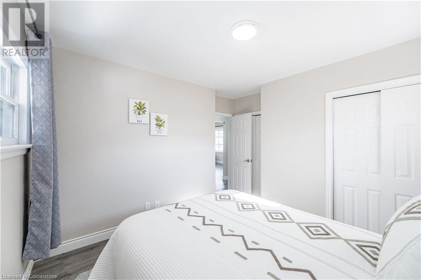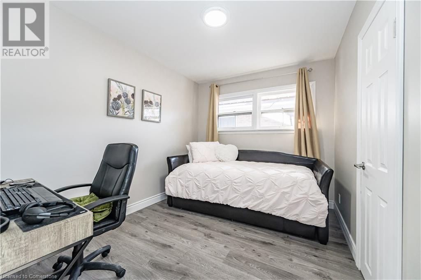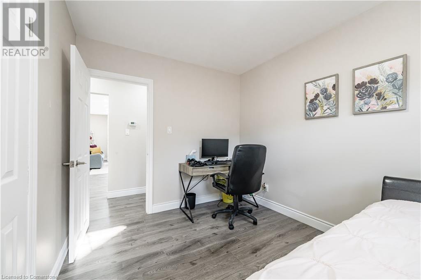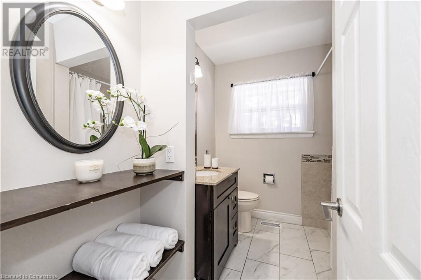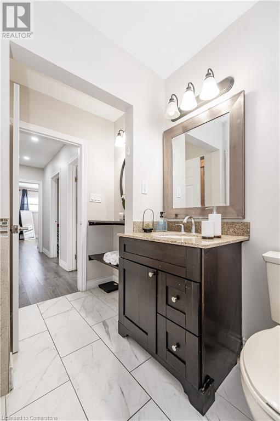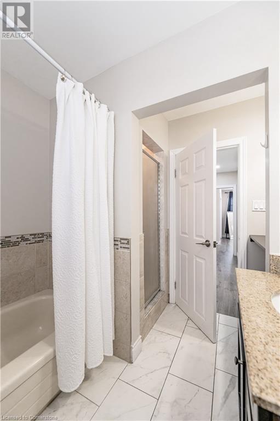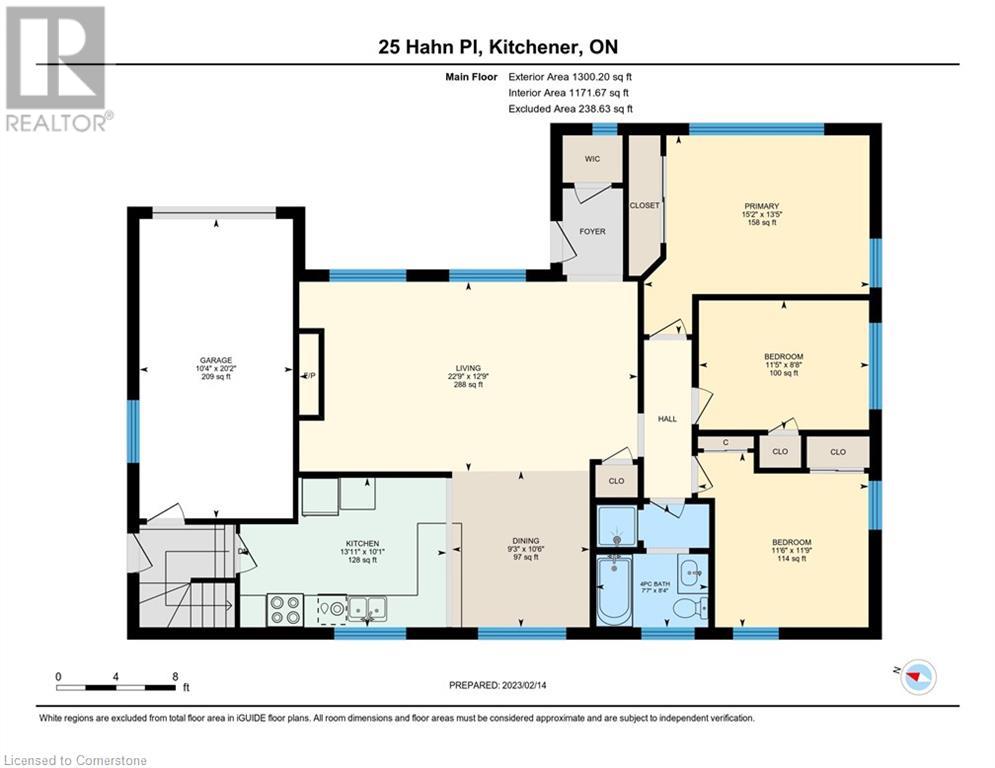3 Bedroom
1 Bathroom
1300 sqft
Bungalow
Fireplace
Central Air Conditioning
Forced Air
$2,400 Monthly
WELCOME HOME to this beautiful and spacious legal duplex bungalow, located in the heart of the highly desirable neighborhood of Forest Hill, available January 1st, 2025. Situated on a quiet and well-maintained street, Hahn Place is lined with mature trees and character homes. Showcasing excellent curb appeal, with tasteful and modern updates throughout this home. This main floor unit boasts an open concept, carpet free layout with a charming living room with large windows and a trendy built-in fireplace the moment you step through the front door. The kitchen is complimented with shaker cabinetry, stone and glass backsplash, and a sit up island connected to the cozy dining area overlooking the spacious backyard, perfect for entertaining friends and family. Down the hall there are three good sized bedrooms, all with closets and spacious enough to fit a nice sitting area. The four piece bath is complimented with additional space that includes shelving, secondary mirror, and a separate shower. Laundry is conveniently located in the basement, in the shared common area. Close to St Mary’s Hospital, Westmount Golf & Country Club, Victoria Park, both Downtown Kitchener/Uptown Waterloo! Shopping, transit, pharmacies, restaurants all within walking distance. Book your appointment today as this unit will not last long!! (id:47351)
Property Details
|
MLS® Number
|
40667019 |
|
Property Type
|
Single Family |
|
AmenitiesNearBy
|
Airport, Golf Nearby, Hospital, Park, Place Of Worship, Playground, Public Transit, Schools, Shopping, Ski Area |
|
CommunityFeatures
|
Quiet Area, Community Centre |
|
EquipmentType
|
Water Heater |
|
Features
|
Conservation/green Belt |
|
ParkingSpaceTotal
|
1 |
|
RentalEquipmentType
|
Water Heater |
|
Structure
|
Shed |
Building
|
BathroomTotal
|
1 |
|
BedroomsAboveGround
|
3 |
|
BedroomsTotal
|
3 |
|
Appliances
|
Dishwasher, Refrigerator, Stove |
|
ArchitecturalStyle
|
Bungalow |
|
BasementDevelopment
|
Finished |
|
BasementType
|
Full (finished) |
|
ConstructedDate
|
1956 |
|
ConstructionStyleAttachment
|
Detached |
|
CoolingType
|
Central Air Conditioning |
|
ExteriorFinish
|
Brick |
|
FireplacePresent
|
Yes |
|
FireplaceTotal
|
1 |
|
FoundationType
|
Poured Concrete |
|
HeatingFuel
|
Natural Gas |
|
HeatingType
|
Forced Air |
|
StoriesTotal
|
1 |
|
SizeInterior
|
1300 Sqft |
|
Type
|
House |
|
UtilityWater
|
Municipal Water |
Parking
Land
|
AccessType
|
Highway Access |
|
Acreage
|
No |
|
LandAmenities
|
Airport, Golf Nearby, Hospital, Park, Place Of Worship, Playground, Public Transit, Schools, Shopping, Ski Area |
|
Sewer
|
Municipal Sewage System |
|
SizeDepth
|
162 Ft |
|
SizeFrontage
|
74 Ft |
|
SizeTotalText
|
Under 1/2 Acre |
|
ZoningDescription
|
R4 |
Rooms
| Level |
Type |
Length |
Width |
Dimensions |
|
Main Level |
Primary Bedroom |
|
|
13'5'' x 15'2'' |
|
Main Level |
Bedroom |
|
|
8'8'' x 11'5'' |
|
Main Level |
Bedroom |
|
|
11'9'' x 11'6'' |
|
Main Level |
4pc Bathroom |
|
|
Measurements not available |
|
Main Level |
Kitchen |
|
|
10'1'' x 13'1'' |
|
Main Level |
Dining Room |
|
|
10'6'' x 9'3'' |
|
Main Level |
Living Room |
|
|
12'9'' x 22'9'' |
|
Main Level |
Foyer |
|
|
Measurements not available |
https://www.realtor.ca/real-estate/27573175/25-hahn-place-unit-main-kitchener
