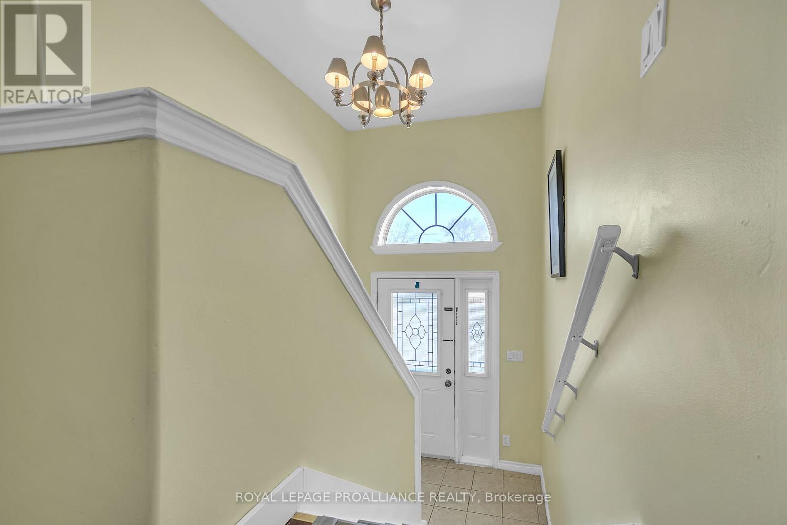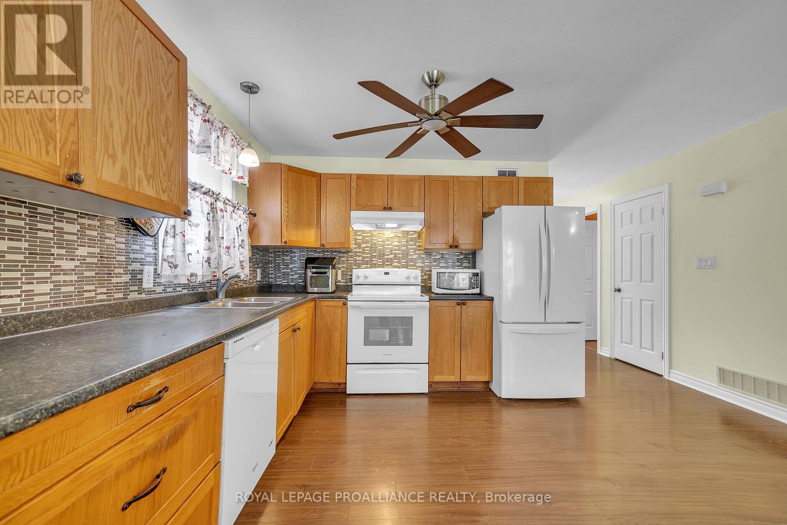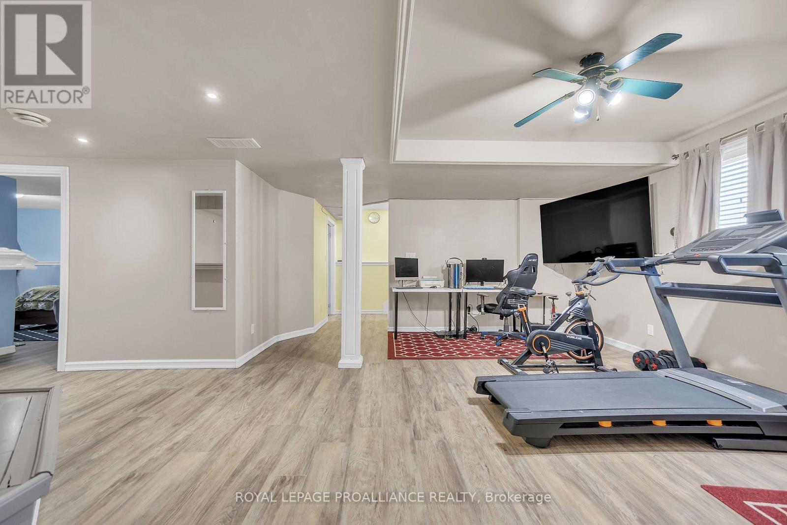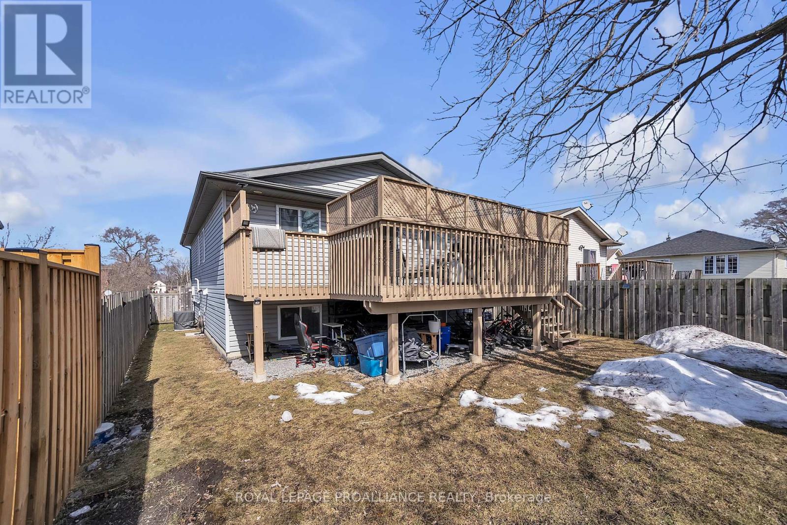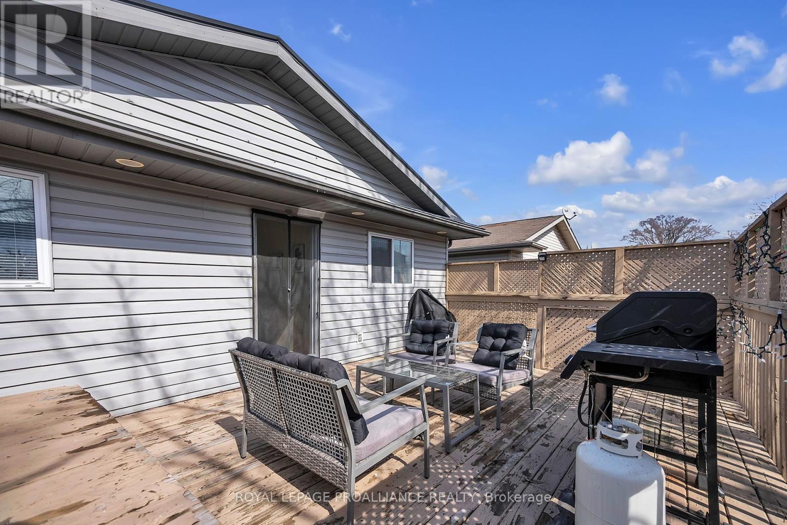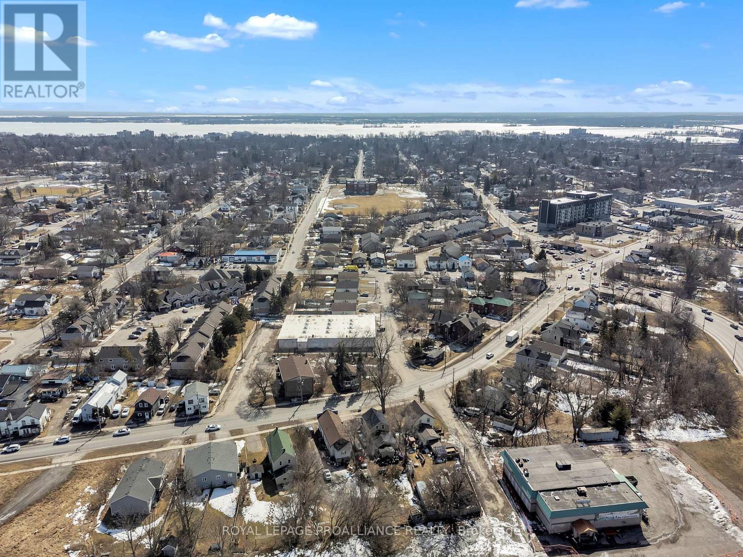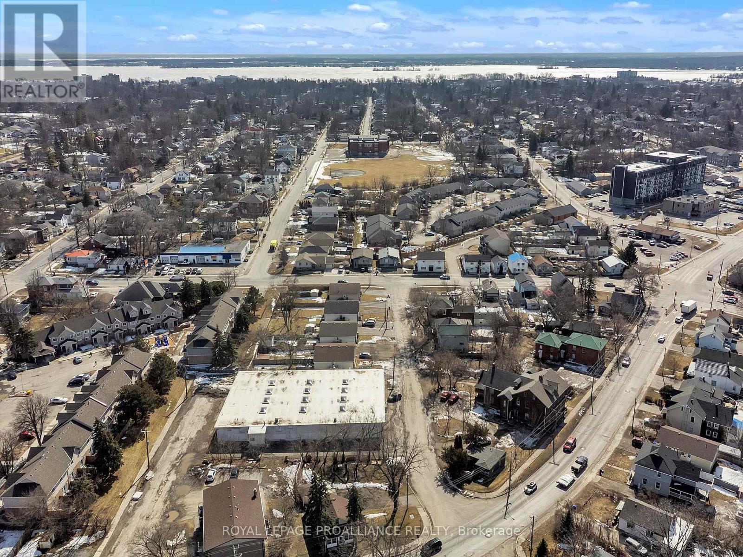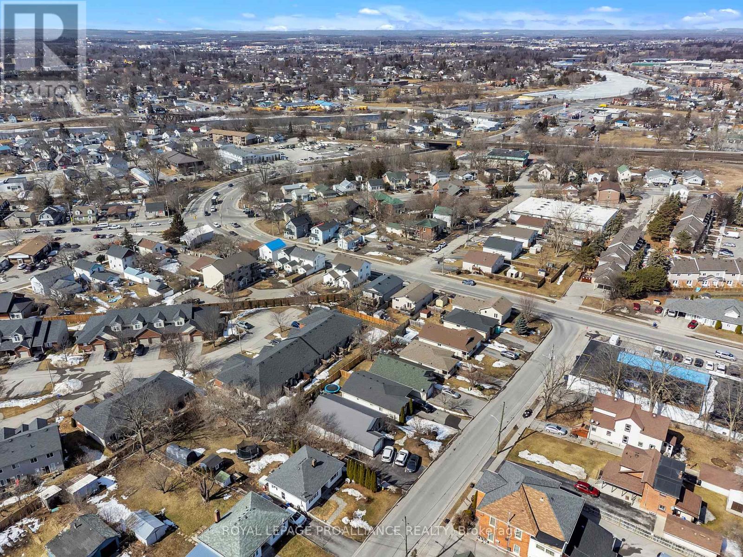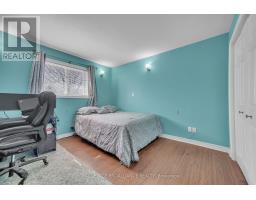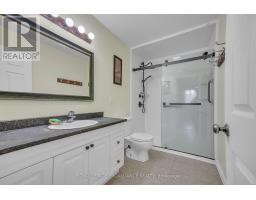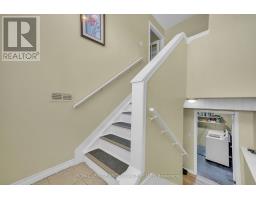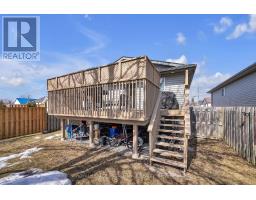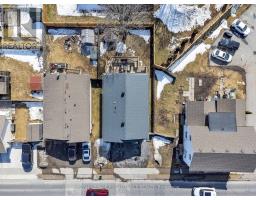5 Bedroom
2 Bathroom
1,100 - 1,500 ft2
Raised Bungalow
Central Air Conditioning
Forced Air
$549,900
Discover the perfect blend of comfort and functionality in this charming 5-bedroom, 2-bathroomhome. The fully finished basement adds a whole new level of space, perfect for a playroom,home office, or guest suite. The inviting living room flows seamlessly into the dining area and gourmet kitchen, creating the perfect space for family gatherings and entertaining guests.Natural light pours in through large windows. Offering 3 bedrooms and 1 full bathroom, this main floor layout provides both privacy and functionality. Step down into the spacious, fully finished basement of this home, which features a large rec room, perfect for entertainment or relaxation. The wet bar adds a touch of luxury for hosting guests, while the two additional bedrooms offer plenty of space for family, guests, or even a home office. A stunning 5-piecewashroom completes the basement, offering both style and convenience. The fully finished basement is ready to be transformed into the ultimate in-law suite. Separate entrance possibilities add to the appeal. This charming home is perfectly situated in a sought-after neighborhood, offering easy access to shopping, restaurants, schools, and parks. Everything you need is just a short walk or drive away, making it the ideal place to live for those who value convenience and community. (id:47351)
Property Details
|
MLS® Number
|
X12026717 |
|
Property Type
|
Single Family |
|
Community Name
|
Belleville Ward |
|
Amenities Near By
|
Park, Place Of Worship, Public Transit |
|
Equipment Type
|
Water Heater - Gas |
|
Features
|
Carpet Free |
|
Parking Space Total
|
3 |
|
Rental Equipment Type
|
Water Heater - Gas |
Building
|
Bathroom Total
|
2 |
|
Bedrooms Above Ground
|
3 |
|
Bedrooms Below Ground
|
2 |
|
Bedrooms Total
|
5 |
|
Age
|
16 To 30 Years |
|
Appliances
|
Water Heater - Tankless, Dishwasher, Dryer, Range, Washer, Refrigerator |
|
Architectural Style
|
Raised Bungalow |
|
Basement Development
|
Finished |
|
Basement Type
|
Full (finished) |
|
Construction Style Attachment
|
Detached |
|
Cooling Type
|
Central Air Conditioning |
|
Exterior Finish
|
Brick, Vinyl Siding |
|
Foundation Type
|
Poured Concrete |
|
Heating Fuel
|
Natural Gas |
|
Heating Type
|
Forced Air |
|
Stories Total
|
1 |
|
Size Interior
|
1,100 - 1,500 Ft2 |
|
Type
|
House |
|
Utility Water
|
Municipal Water |
Parking
Land
|
Acreage
|
No |
|
Fence Type
|
Fully Fenced, Fenced Yard |
|
Land Amenities
|
Park, Place Of Worship, Public Transit |
|
Sewer
|
Sanitary Sewer |
|
Size Depth
|
93 Ft ,8 In |
|
Size Frontage
|
38 Ft ,9 In |
|
Size Irregular
|
38.8 X 93.7 Ft ; 3,659.73 Ft2 |
|
Size Total Text
|
38.8 X 93.7 Ft ; 3,659.73 Ft2|under 1/2 Acre |
|
Zoning Description
|
R2 |
Rooms
| Level |
Type |
Length |
Width |
Dimensions |
|
Basement |
Recreational, Games Room |
5.62 m |
6.26 m |
5.62 m x 6.26 m |
|
Basement |
Bedroom 4 |
4 m |
3.95 m |
4 m x 3.95 m |
|
Basement |
Bedroom 5 |
3.98 m |
5.42 m |
3.98 m x 5.42 m |
|
Main Level |
Living Room |
2.88 m |
4.88 m |
2.88 m x 4.88 m |
|
Main Level |
Dining Room |
3.05 m |
2.56 m |
3.05 m x 2.56 m |
|
Main Level |
Kitchen |
3.05 m |
3.78 m |
3.05 m x 3.78 m |
|
Main Level |
Primary Bedroom |
3.83 m |
4.25 m |
3.83 m x 4.25 m |
|
Main Level |
Bedroom 2 |
3.83 m |
3.06 m |
3.83 m x 3.06 m |
|
Main Level |
Bedroom 3 |
3.11 m |
4.26 m |
3.11 m x 4.26 m |
|
Main Level |
Other |
8.5 m |
4.24 m |
8.5 m x 4.24 m |
Utilities
https://www.realtor.ca/real-estate/28040766/25-emily-street-belleville-belleville-ward-belleville-ward




