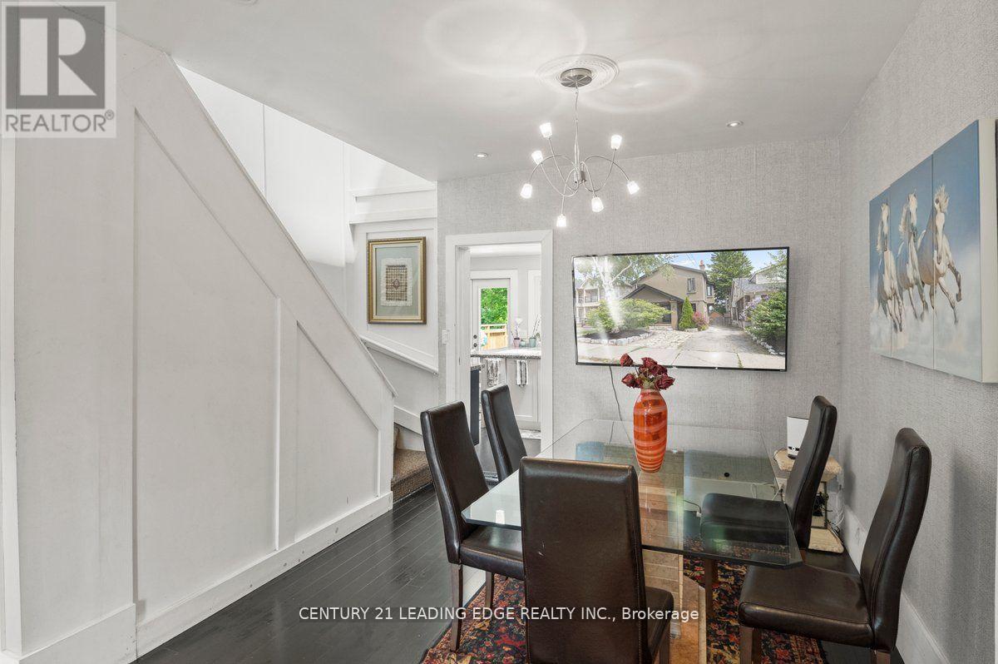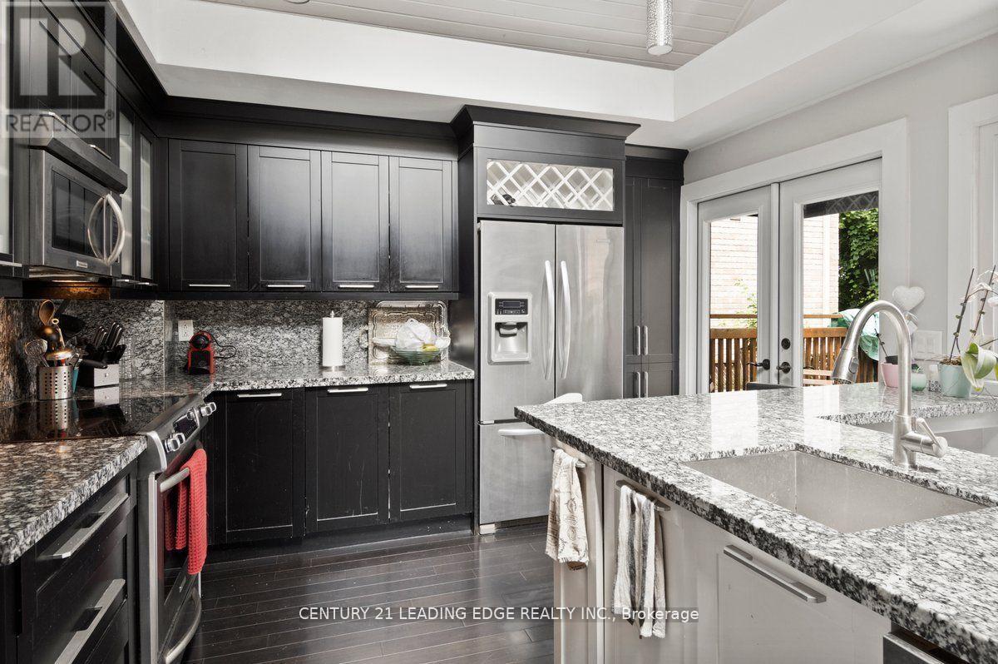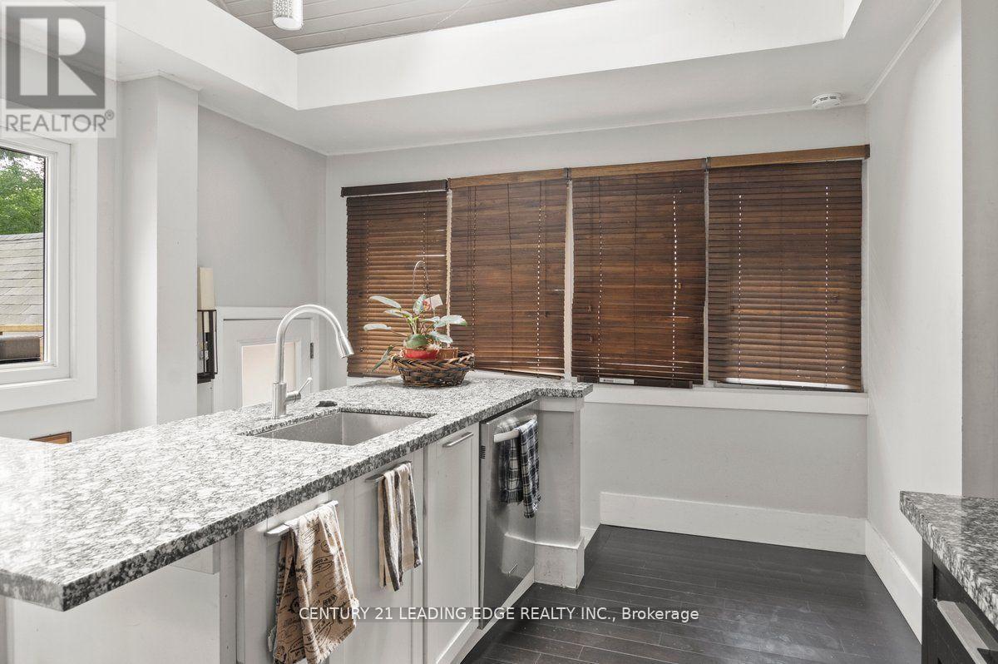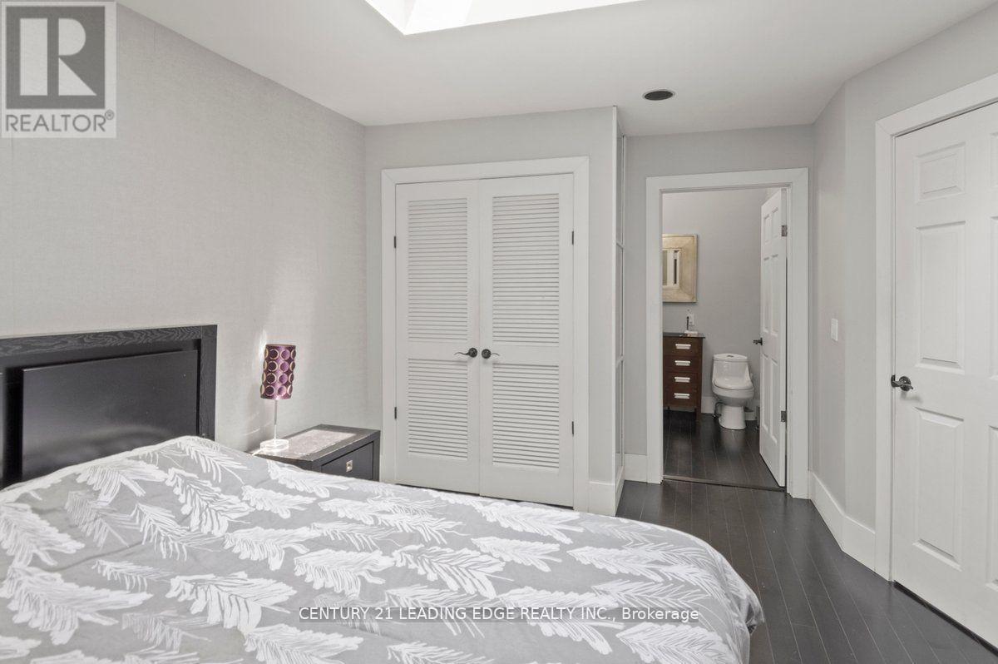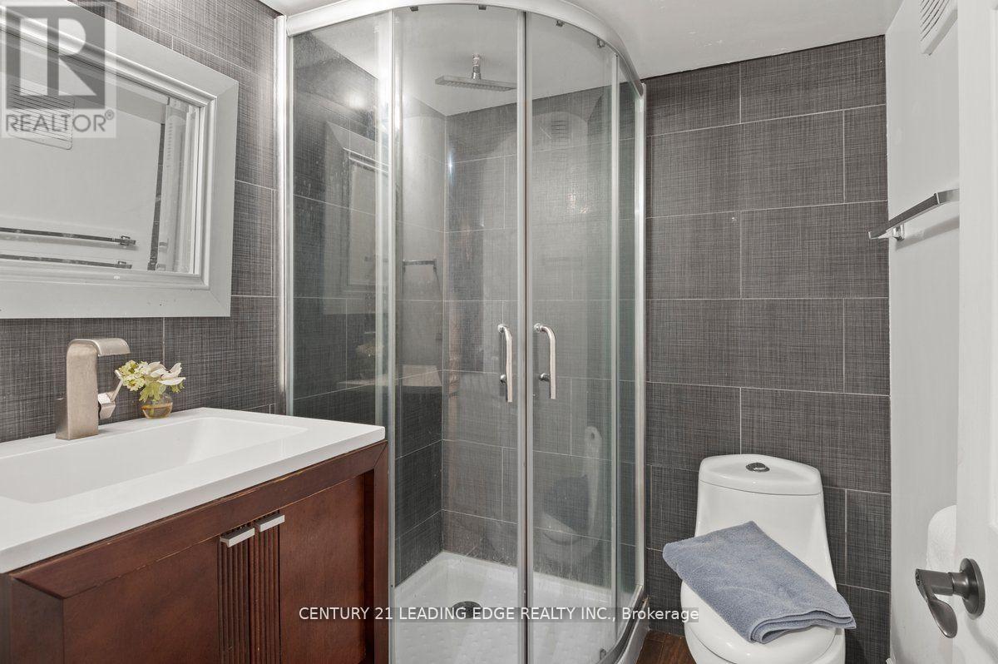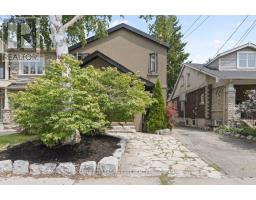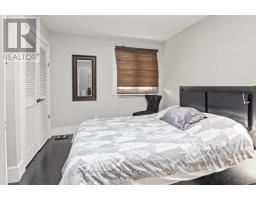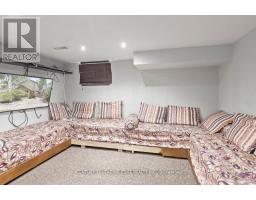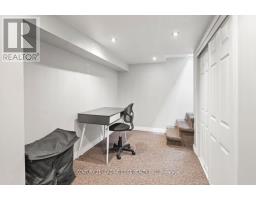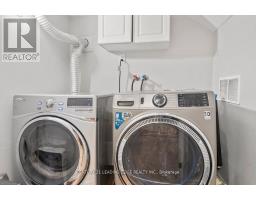3 Bedroom
3 Bathroom
Fireplace
Forced Air
$998,000
Birchcliffe Beauty! Chic, modern elegance and contemporary accents highlight this open-concept main floor, featuring a family room, a full washroom, and a combined den that could serve as a main floor suite with a full washroom and closet. The home boasts cathedral ceilings throughout and five skylights. Enjoy three full washrooms, one on each level. The greenhouse kitchen includes a granite countertop with a breakfast bar and stainless steel appliances. The basement offers potential for an extra suite with a separate entrance. The backyard oasis includes an oversized deck, parking for 4 cars, and a garage that can be used for storage. **** EXTRAS **** Stainless Steel Fridge and Stove, Washer, Dryer, Dishwasher, All Existing Light Fixtures, All Window Coverings. (id:47351)
Property Details
|
MLS® Number
|
E9350817 |
|
Property Type
|
Single Family |
|
Community Name
|
Birchcliffe-Cliffside |
|
ParkingSpaceTotal
|
4 |
Building
|
BathroomTotal
|
3 |
|
BedroomsAboveGround
|
3 |
|
BedroomsTotal
|
3 |
|
BasementDevelopment
|
Finished |
|
BasementFeatures
|
Walk-up |
|
BasementType
|
N/a (finished) |
|
ConstructionStyleAttachment
|
Detached |
|
ExteriorFinish
|
Brick, Stucco |
|
FireplacePresent
|
Yes |
|
FlooringType
|
Hardwood |
|
FoundationType
|
Concrete |
|
HeatingFuel
|
Natural Gas |
|
HeatingType
|
Forced Air |
|
StoriesTotal
|
2 |
|
Type
|
House |
|
UtilityWater
|
Municipal Water |
Parking
Land
|
Acreage
|
No |
|
Sewer
|
Sanitary Sewer |
|
SizeDepth
|
95 Ft ,10 In |
|
SizeFrontage
|
35 Ft |
|
SizeIrregular
|
35 X 95.89 Ft |
|
SizeTotalText
|
35 X 95.89 Ft |
Rooms
| Level |
Type |
Length |
Width |
Dimensions |
|
Second Level |
Primary Bedroom |
5.01 m |
3.99 m |
5.01 m x 3.99 m |
|
Second Level |
Bedroom 2 |
4.63 m |
3.48 m |
4.63 m x 3.48 m |
|
Second Level |
Bedroom 3 |
3.67 m |
3.55 m |
3.67 m x 3.55 m |
|
Lower Level |
Recreational, Games Room |
5.13 m |
3.6 m |
5.13 m x 3.6 m |
|
Main Level |
Living Room |
7.01 m |
3.77 m |
7.01 m x 3.77 m |
|
Main Level |
Dining Room |
7.01 m |
3.77 m |
7.01 m x 3.77 m |
|
Main Level |
Kitchen |
4.55 m |
3.66 m |
4.55 m x 3.66 m |
|
Main Level |
Family Room |
5.33 m |
3.01 m |
5.33 m x 3.01 m |
https://www.realtor.ca/real-estate/27418339/25-eastwood-avenue-toronto-birchcliffe-cliffside-birchcliffe-cliffside










