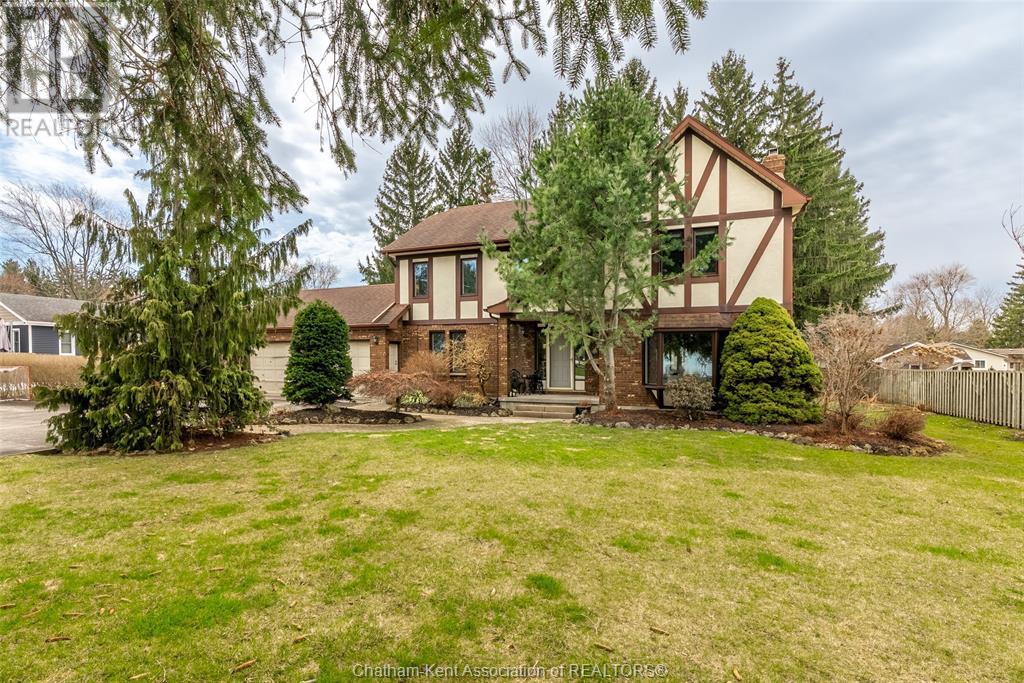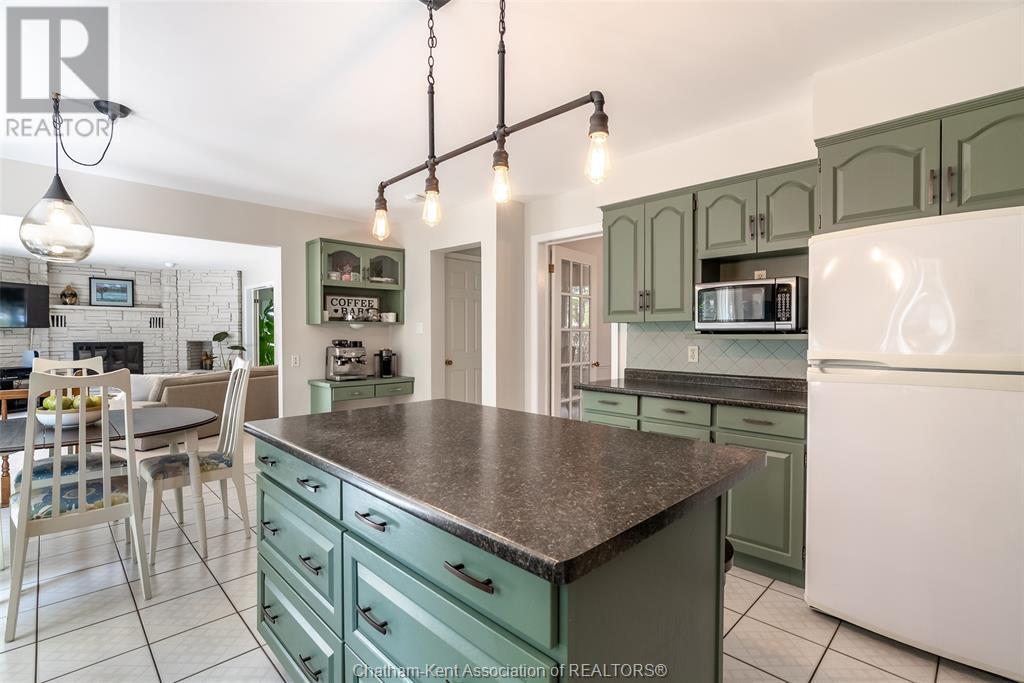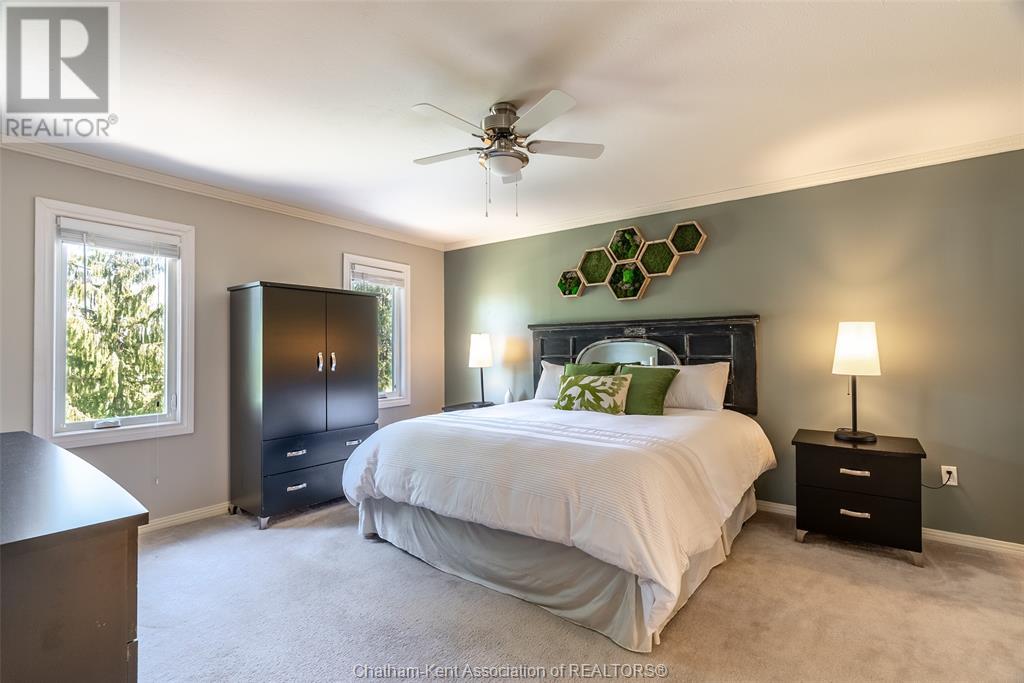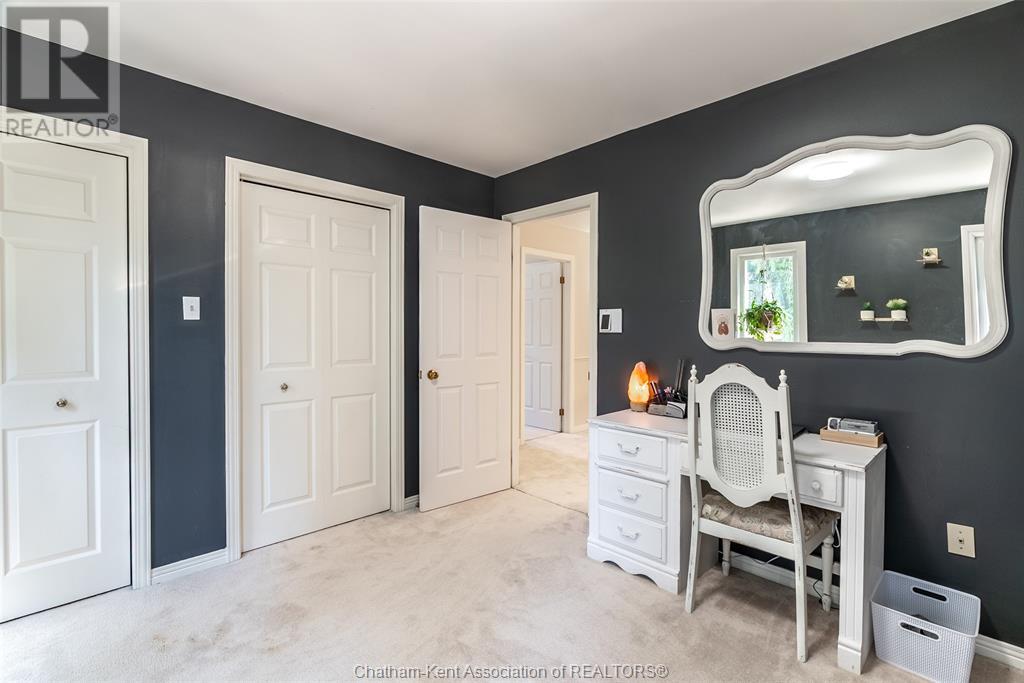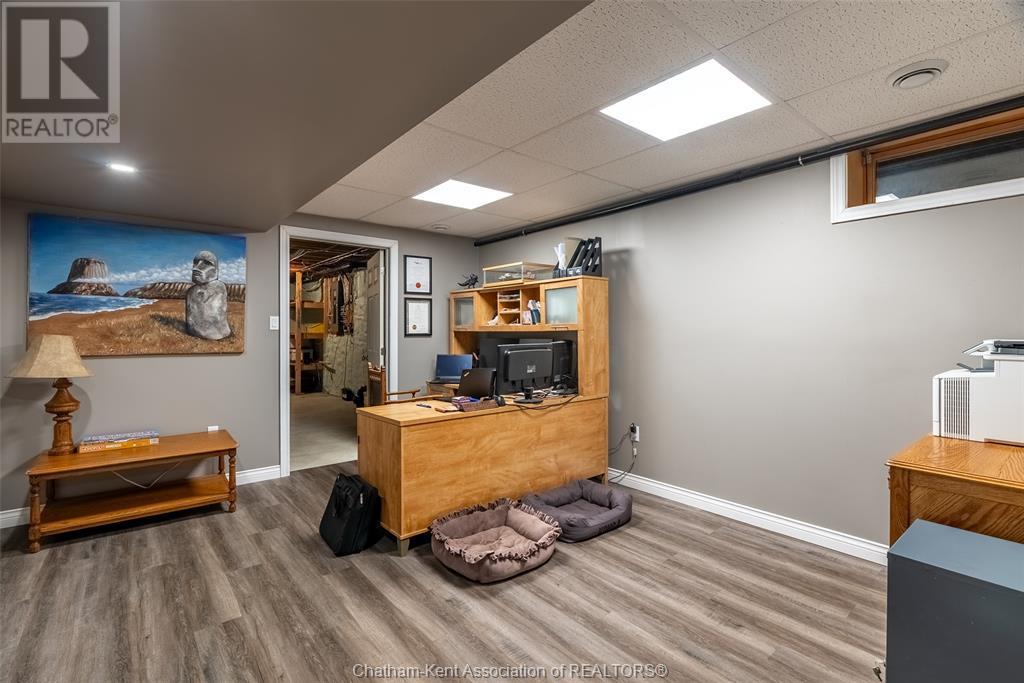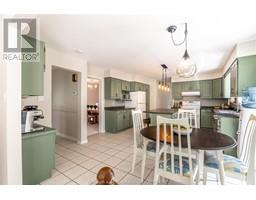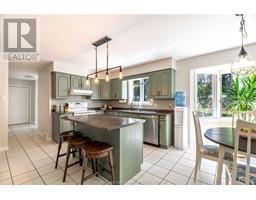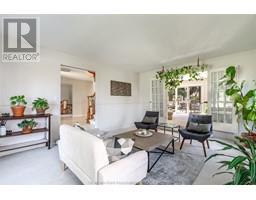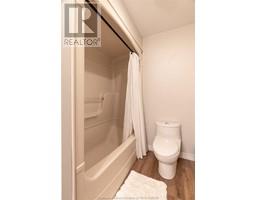4 Bedroom
4 Bathroom
Fireplace
Heat Pump, Fully Air Conditioned
Heat Pump
Landscaped
$649,000
ESTATE SIZED LOT! Stunning Tudor-style home blends classic charm with modern efficiency. This two-storey home offers 4 spacious bedrooms, 4 bathrooms (2 Full/2 Half) perfect for families. Main level features large foyer, dining room, family room with natural fireplace, living room, eat-in kitchen, main floor laundry. Lower level offers additional living space and plenty of storage. Sustainability meets savings with solar panels (transferrable warranty) generating $3K-4K annually , plus an energy-efficient geothermal heating/cooling system installed 5 years ago. Step outside to your backyard oasis featuring a large outdoor stainless steel kitchen and brick BBQ grill, comfortable seating area, hot tub. The double car garage includes 2 electric vehicle charges and the large driveway provides ample parking for guests. New garage doors to be installed by seller. Located in a welcoming community with easy access to schools, parks, and amenities, this home is a rare find #lovewhereyoulive (id:47351)
Property Details
|
MLS® Number
|
25005507 |
|
Property Type
|
Single Family |
|
Features
|
Double Width Or More Driveway, Paved Driveway, Front Driveway |
Building
|
Bathroom Total
|
4 |
|
Bedrooms Above Ground
|
4 |
|
Bedrooms Total
|
4 |
|
Appliances
|
Hot Tub |
|
Constructed Date
|
1987 |
|
Cooling Type
|
Heat Pump, Fully Air Conditioned |
|
Exterior Finish
|
Brick |
|
Fireplace Fuel
|
Wood |
|
Fireplace Present
|
Yes |
|
Fireplace Type
|
Conventional |
|
Flooring Type
|
Carpeted, Ceramic/porcelain |
|
Foundation Type
|
Concrete |
|
Half Bath Total
|
2 |
|
Heating Fuel
|
Electric, See Remarks |
|
Heating Type
|
Heat Pump |
|
Stories Total
|
2 |
|
Type
|
House |
Parking
|
Attached Garage
|
|
|
Garage
|
|
|
Inside Entry
|
|
Land
|
Acreage
|
No |
|
Landscape Features
|
Landscaped |
|
Size Irregular
|
119.18x156.09 |
|
Size Total Text
|
119.18x156.09|under 1/2 Acre |
|
Zoning Description
|
Rl1-e |
Rooms
| Level |
Type |
Length |
Width |
Dimensions |
|
Second Level |
Bedroom |
12 ft |
|
12 ft x Measurements not available |
|
Second Level |
Bedroom |
|
|
Measurements not available |
|
Second Level |
Bedroom |
11 ft ,4 in |
|
11 ft ,4 in x Measurements not available |
|
Second Level |
5pc Ensuite Bath |
|
|
Measurements not available |
|
Second Level |
Primary Bedroom |
14 ft ,6 in |
|
14 ft ,6 in x Measurements not available |
|
Second Level |
5pc Bathroom |
|
|
Measurements not available |
|
Basement |
Utility Room |
|
|
Measurements not available |
|
Basement |
2pc Bathroom |
|
|
Measurements not available |
|
Basement |
Bedroom |
|
12 ft |
Measurements not available x 12 ft |
|
Basement |
Recreation Room |
|
|
Measurements not available |
|
Main Level |
2pc Bathroom |
|
|
Measurements not available |
|
Main Level |
Laundry Room |
|
8 ft |
Measurements not available x 8 ft |
|
Main Level |
Living Room |
|
|
Measurements not available |
|
Main Level |
Family Room/fireplace |
|
|
Measurements not available |
|
Main Level |
Kitchen/dining Room |
14 ft |
|
14 ft x Measurements not available |
|
Main Level |
Dining Room |
|
|
Measurements not available |
|
Main Level |
Foyer |
|
|
Measurements not available |
https://www.realtor.ca/real-estate/28140850/25-cecil-street-ridgetown
