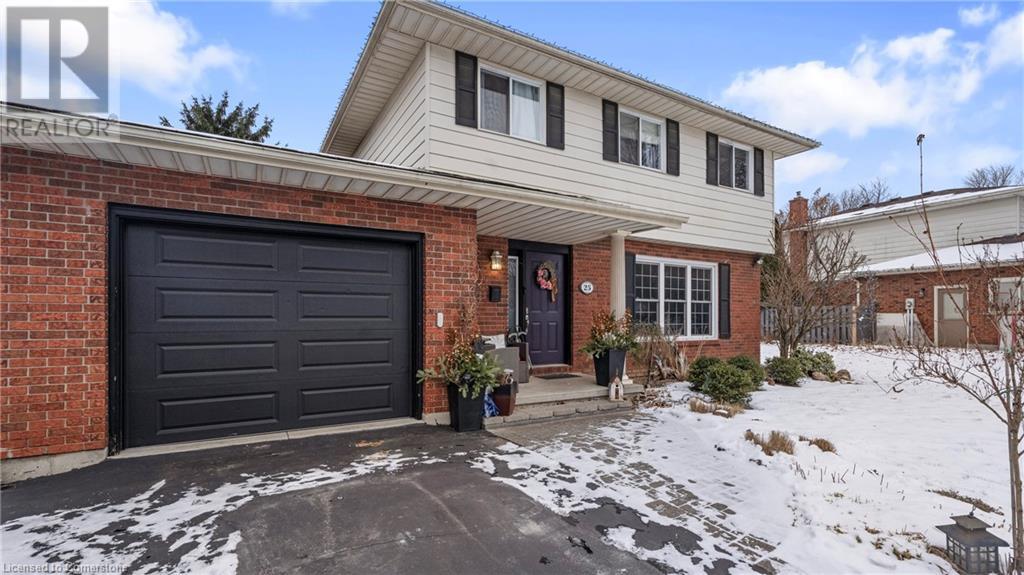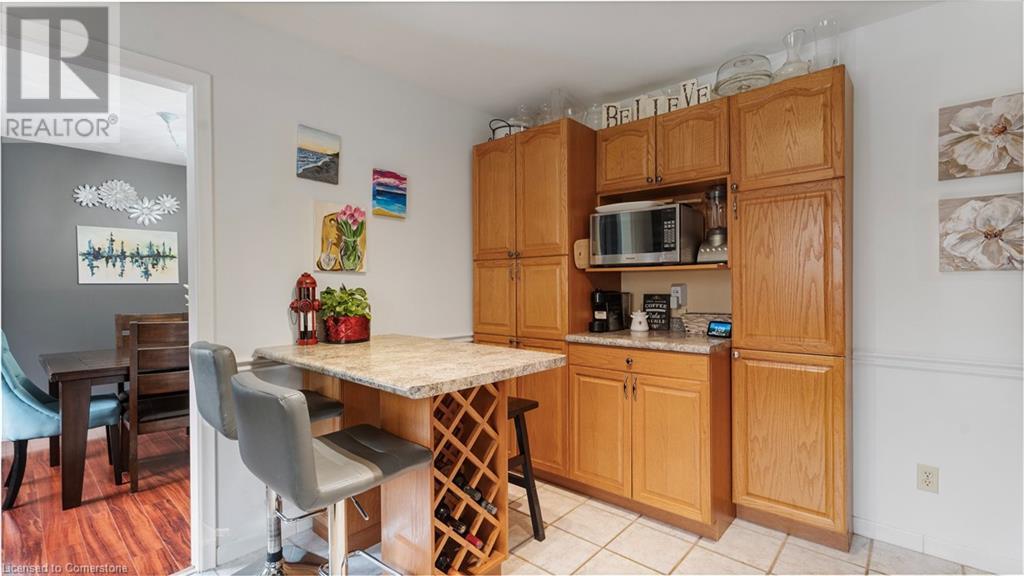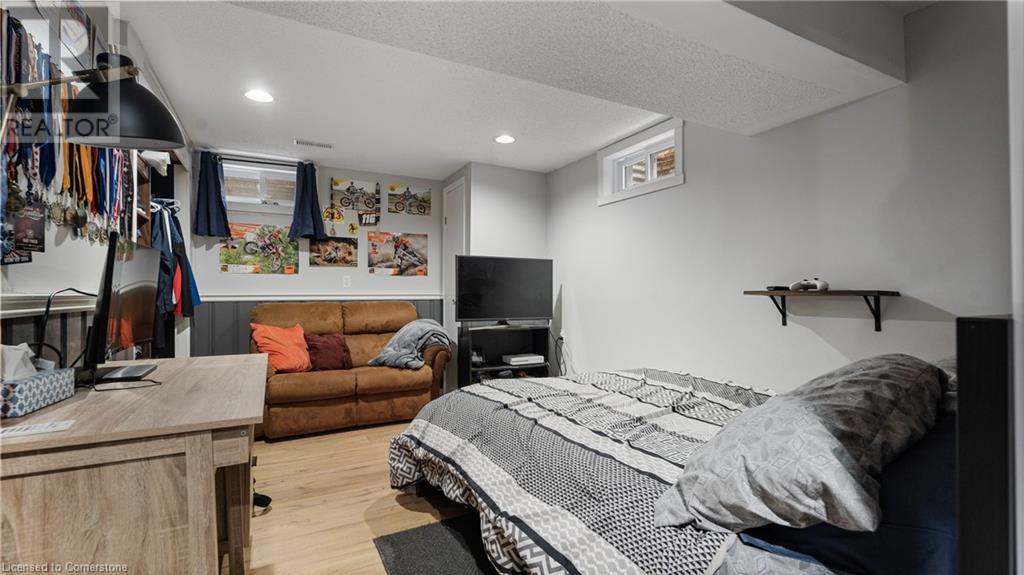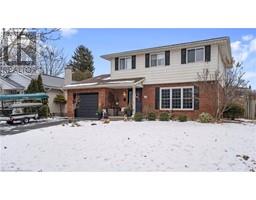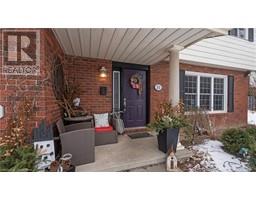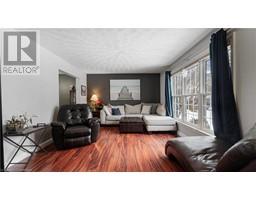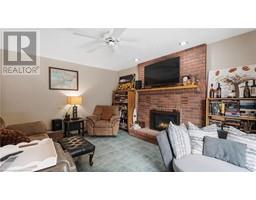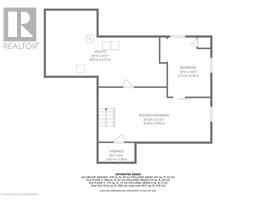5 Bedroom
3 Bathroom
2173 sqft
2 Level
Fireplace
Central Air Conditioning
Forced Air
$689,000
Welcome to 25 Carriage Rd in Simcoe! This 2-story residence offers 5 spacious bedrooms and 2.5 bathrooms, making it perfect for families of all sizes. Built in 1979 and featuring a charming vinyl & brick exterior, this home combines classic appeal with modern comforts. Located in a mature and desirable neighborhood, this home is conveniently close to schools and shopping. Step inside to find a thoughtfully designed main floor that includes a large kitchen with new countertops and an island, ideal for culinary enthusiasts. The separate dining room is perfect for entertaining. Main floor and second floor has engineer hardwood. The cozy family room, complete with a new gas insert fireplace, provides a warm and inviting space for relaxation with patio doors that lead you to a backyard oasis. The fully fenced backyard features a large composite deck that overlooks beautifully landscaped gardens, creating a serene outdoor retreat. Enjoy evenings soaking in the hot tub, perfect for unwinding on chilly nights. Plus, a full recreational room downstairs adds even more space for leisure and entertainment. Plenty of storage space in utility room with built in shelves and a workbench. Recent updates include insulation and new windows in the basement (2024), new garage door and rebuilt chimney from top to bottom. Additional features include a gas furnace, central vacuum system, and reliable internet service from Eastlink. Don’t miss your chance to own this beautiful property! Come see why Norfolk County is one of the most unique municipalities in s/w Ontario with close proximity to white sandy beaches, fresh summer produce, many golf courses and so much more. (id:47351)
Property Details
|
MLS® Number
|
40689770 |
|
Property Type
|
Single Family |
|
AmenitiesNearBy
|
Playground, Schools, Shopping |
|
CommunicationType
|
High Speed Internet |
|
CommunityFeatures
|
Quiet Area, School Bus |
|
EquipmentType
|
Water Heater |
|
Features
|
Paved Driveway, Automatic Garage Door Opener |
|
ParkingSpaceTotal
|
5 |
|
RentalEquipmentType
|
Water Heater |
|
Structure
|
Shed |
Building
|
BathroomTotal
|
3 |
|
BedroomsAboveGround
|
4 |
|
BedroomsBelowGround
|
1 |
|
BedroomsTotal
|
5 |
|
Appliances
|
Central Vacuum, Dishwasher, Dryer, Refrigerator, Stove, Water Softener, Washer, Window Coverings, Garage Door Opener, Hot Tub |
|
ArchitecturalStyle
|
2 Level |
|
BasementDevelopment
|
Partially Finished |
|
BasementType
|
Full (partially Finished) |
|
ConstructedDate
|
1979 |
|
ConstructionStyleAttachment
|
Detached |
|
CoolingType
|
Central Air Conditioning |
|
ExteriorFinish
|
Brick, Vinyl Siding |
|
FireProtection
|
Smoke Detectors |
|
FireplacePresent
|
Yes |
|
FireplaceTotal
|
1 |
|
FoundationType
|
Poured Concrete |
|
HalfBathTotal
|
1 |
|
HeatingFuel
|
Natural Gas |
|
HeatingType
|
Forced Air |
|
StoriesTotal
|
2 |
|
SizeInterior
|
2173 Sqft |
|
Type
|
House |
|
UtilityWater
|
Municipal Water |
Parking
Land
|
Acreage
|
No |
|
FenceType
|
Fence |
|
LandAmenities
|
Playground, Schools, Shopping |
|
Sewer
|
Municipal Sewage System |
|
SizeFrontage
|
49 Ft |
|
SizeIrregular
|
0.144 |
|
SizeTotal
|
0.144 Ac|under 1/2 Acre |
|
SizeTotalText
|
0.144 Ac|under 1/2 Acre |
|
ZoningDescription
|
R1-a |
Rooms
| Level |
Type |
Length |
Width |
Dimensions |
|
Second Level |
4pc Bathroom |
|
|
7'4'' x 10'1'' |
|
Second Level |
Bedroom |
|
|
9'7'' x 10'1'' |
|
Second Level |
Bedroom |
|
|
9'4'' x 10'1'' |
|
Second Level |
Bedroom |
|
|
9'8'' x 12'9'' |
|
Second Level |
Full Bathroom |
|
|
6'8'' x 5'11'' |
|
Second Level |
Primary Bedroom |
|
|
10'6'' x 12'9'' |
|
Basement |
Recreation Room |
|
|
26'10'' x 12'11'' |
|
Basement |
Bedroom |
|
|
10'2'' x 14'3'' |
|
Main Level |
Family Room |
|
|
12'2'' x 15'7'' |
|
Main Level |
2pc Bathroom |
|
|
4'10'' x 6'0'' |
|
Main Level |
Kitchen |
|
|
11'9'' x 13'3'' |
|
Main Level |
Dining Room |
|
|
10'1'' x 12'8'' |
|
Main Level |
Living Room |
|
|
17'1'' x 12'1'' |
|
Main Level |
Foyer |
|
|
4'10'' x 11'10'' |
Utilities
|
Electricity
|
Available |
|
Natural Gas
|
Available |
|
Telephone
|
Available |
https://www.realtor.ca/real-estate/27813596/25-carriage-road-simcoe




