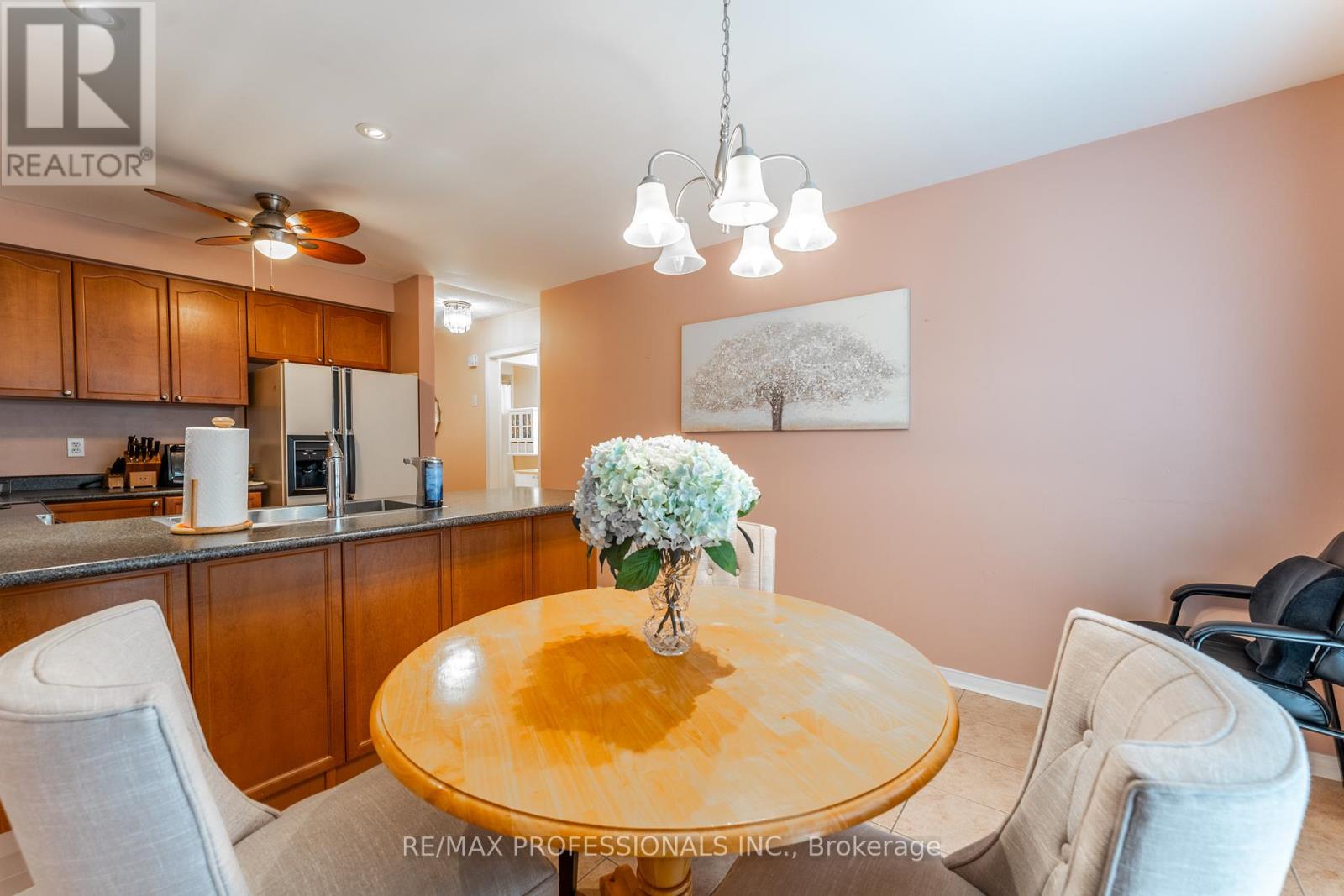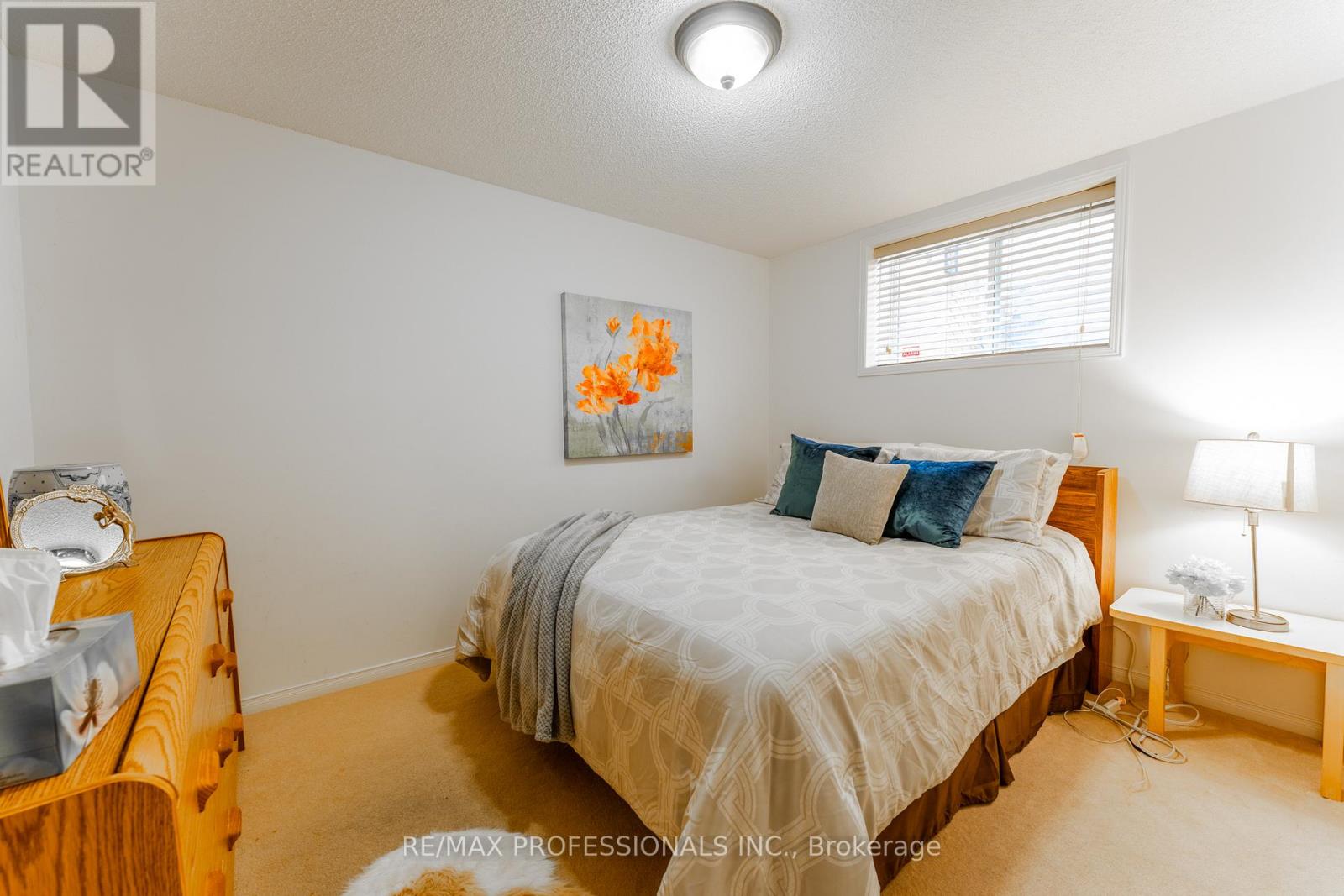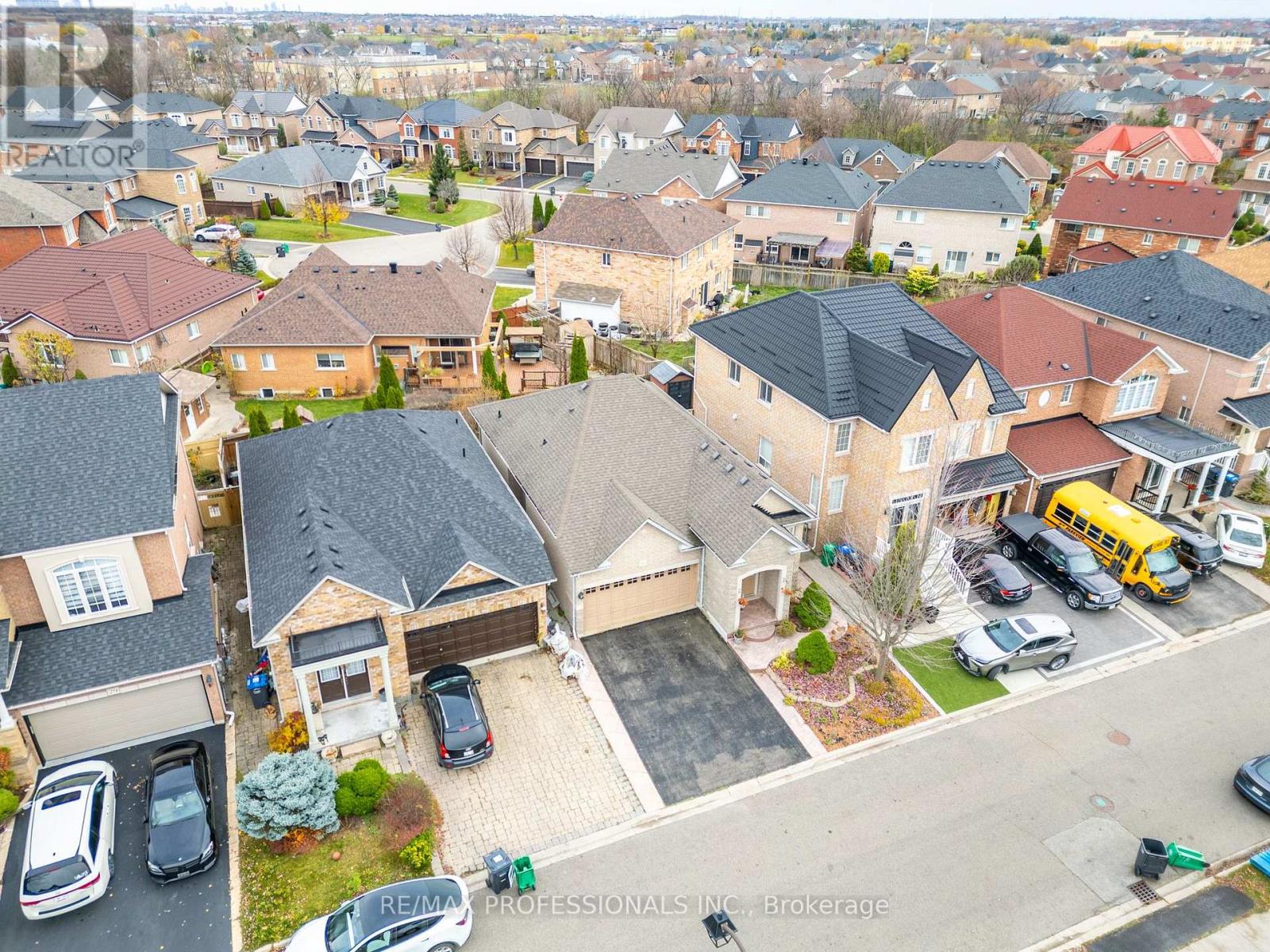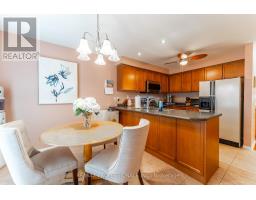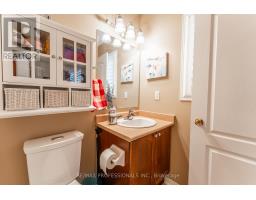3 Bedroom
2 Bathroom
Raised Bungalow
Central Air Conditioning
Forced Air
$925,000
All Brick, 3 Bedroom, 2 Full Bath, Fully Detached Raised Bungalow on a Quiet Street. 2 Car garage with interior access. Foyer with High Ceilings. Open Concept Living and Dining Rooms with Hardwood Floors, Potlights and Large windows. Modern Kitchen with Stainless Steel Stove and Dishwasher, Potlights and Breakfast Bar. Eatin Kitchen with Walk out to Deck, Stamped Concrete and Fully fenced Backyard. Primary Bedroom with 4 pc ensuite and walkin Closet. Finished basement with 9 Ft Ceilings, Potlights and Above Grade Windows. Laundry Room with Plenty of Storage Space. (id:47351)
Property Details
|
MLS® Number
|
W10428781 |
|
Property Type
|
Single Family |
|
Community Name
|
Fletcher's Meadow |
|
AmenitiesNearBy
|
Park, Public Transit, Schools |
|
CommunityFeatures
|
Community Centre |
|
ParkingSpaceTotal
|
4 |
Building
|
BathroomTotal
|
2 |
|
BedroomsAboveGround
|
2 |
|
BedroomsBelowGround
|
1 |
|
BedroomsTotal
|
3 |
|
Appliances
|
Central Vacuum, Dishwasher, Dryer, Microwave, Refrigerator, Stove, Washer, Window Coverings |
|
ArchitecturalStyle
|
Raised Bungalow |
|
BasementDevelopment
|
Finished |
|
BasementType
|
N/a (finished) |
|
ConstructionStyleAttachment
|
Detached |
|
CoolingType
|
Central Air Conditioning |
|
ExteriorFinish
|
Brick |
|
FlooringType
|
Hardwood, Ceramic, Carpeted |
|
FoundationType
|
Poured Concrete |
|
HeatingFuel
|
Natural Gas |
|
HeatingType
|
Forced Air |
|
StoriesTotal
|
1 |
|
Type
|
House |
|
UtilityWater
|
Municipal Water |
Parking
Land
|
Acreage
|
No |
|
LandAmenities
|
Park, Public Transit, Schools |
|
Sewer
|
Sanitary Sewer |
|
SizeDepth
|
85 Ft |
|
SizeFrontage
|
37 Ft |
|
SizeIrregular
|
37 X 85 Ft |
|
SizeTotalText
|
37 X 85 Ft |
Rooms
| Level |
Type |
Length |
Width |
Dimensions |
|
Basement |
Bedroom 3 |
|
|
Measurements not available |
|
Basement |
Recreational, Games Room |
|
|
Measurements not available |
|
Ground Level |
Living Room |
|
|
Measurements not available |
|
Ground Level |
Dining Room |
|
|
Measurements not available |
|
Ground Level |
Kitchen |
|
|
Measurements not available |
|
Ground Level |
Eating Area |
|
|
Measurements not available |
|
Ground Level |
Primary Bedroom |
|
|
Measurements not available |
|
Ground Level |
Bedroom 2 |
|
|
Measurements not available |
https://www.realtor.ca/real-estate/27660919/25-amboise-crescent-brampton-fletchers-meadow-fletchers-meadow











